Idées déco de cuisines industrielles avec un plafond en bois
Trier par :
Budget
Trier par:Populaires du jour
81 - 100 sur 105 photos
1 sur 3
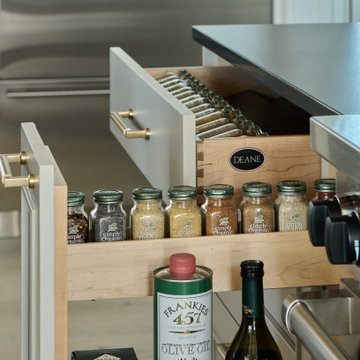
The kitchen in this Nantucket vacation home with an industrial feel is a dramatic departure from the standard white kitchen. The custom, blackened stainless steel hood with brass strappings is the focal point in this space and provides contrast against white shiplap walls along with the double islands in heirloom, black glazed walnut cabinetry, and floating shelves. The island countertops and slab backsplash are Snowdrift Granite and feature brass caps on the feet. The perimeter cabinetry is painted a soft Revere Pewter, with counters in Absolute Black Leathered Granite. The stone sink was custom-made to match the same material and blend seamlessly. Twin SubZero freezer/refrigerator columns flank a wine column, while modern pendant lighting and brass hardware add a touch of glamour. The coffee bar is stocked with everything one would need for a perfect morning, and is one of the owners’ favorite features.

The kitchen in this Nantucket vacation home with an industrial feel is a dramatic departure from the standard white kitchen. The custom, blackened stainless steel hood with brass strappings is the focal point in this space and provides contrast against white shiplap walls along with the double islands in heirloom, black glazed walnut cabinetry, and floating shelves. The island countertops and slab backsplash are Snowdrift Granite and feature brass caps on the feet. The perimeter cabinetry is painted a soft Revere Pewter, with counters in Absolute Black Leathered Granite. The stone sink was custom-made to match the same material and blend seamlessly. Twin SubZero freezer/refrigerator columns flank a wine column, while modern pendant lighting and brass hardware add a touch of glamour. The coffee bar is stocked with everything one would need for a perfect morning, and is one of the owners’ favorite features.
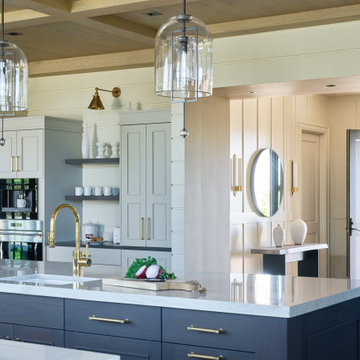
The kitchen in this Nantucket vacation home with an industrial feel is a dramatic departure from the standard white kitchen. The custom, blackened stainless steel hood with brass strappings is the focal point in this space and provides contrast against white shiplap walls along with the double islands in heirloom, black glazed walnut cabinetry, and floating shelves. The island countertops and slab backsplash are Snowdrift Granite and feature brass caps on the feet. The perimeter cabinetry is painted a soft Revere Pewter, with counters in Absolute Black Leathered Granite. The stone sink was custom-made to match the same material and blend seamlessly. Twin SubZero freezer/refrigerator columns flank a wine column, while modern pendant lighting and brass hardware add a touch of glamour. The coffee bar is stocked with everything one would need for a perfect morning, and is one of the owners’ favorite features.
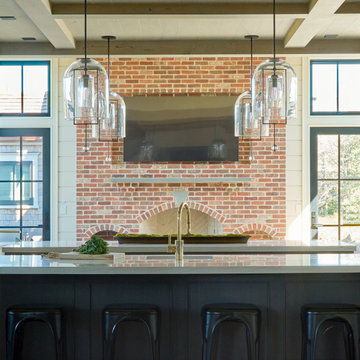
The kitchen in this Nantucket vacation home with an industrial feel is a dramatic departure from the standard white kitchen. The custom, blackened stainless steel hood with brass strappings is the focal point in this space and provides contrast against white shiplap walls along with the double islands in heirloom, black glazed walnut cabinetry, and floating shelves. The island countertops and slab backsplash are Snowdrift Granite and feature brass caps on the feet. The perimeter cabinetry is painted a soft Revere Pewter, with counters in Absolute Black Leathered Granite. The stone sink was custom-made to match the same material and blend seamlessly. Twin SubZero freezer/refrigerator columns flank a wine column, while modern pendant lighting and brass hardware add a touch of glamour. The coffee bar is stocked with everything one would need for a perfect morning, and is one of the owners’ favorite features.
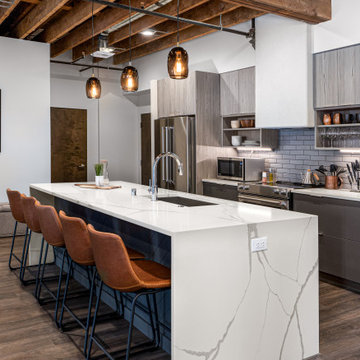
Cette image montre une grande cuisine américaine urbaine en bois clair avec un évier posé, plan de travail en marbre, un électroménager en acier inoxydable, îlot, un sol marron, un plan de travail blanc et un plafond en bois.
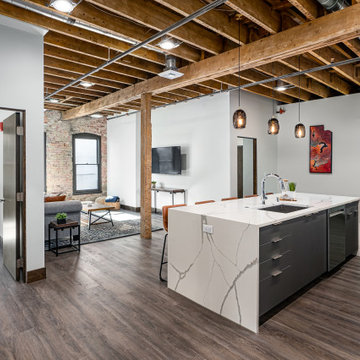
Inspiration pour une grande cuisine ouverte urbaine avec un évier posé, plan de travail en marbre, un électroménager en acier inoxydable, parquet clair, un sol marron, un plan de travail blanc et un plafond en bois.
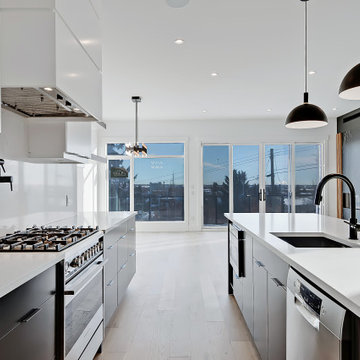
Aménagement d'une arrière-cuisine parallèle industrielle de taille moyenne avec un évier de ferme, un placard sans porte, des portes de placard blanches, un plan de travail en bois, une crédence blanche, une crédence en carrelage métro, un électroménager noir, parquet clair, îlot, un sol jaune, un plan de travail blanc et un plafond en bois.
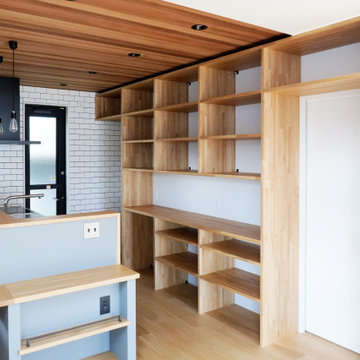
カウンターキッチンと造作棚
Exemple d'une cuisine ouverte linéaire industrielle avec une crédence blanche, une crédence en carreau de porcelaine, îlot, un sol marron, un plan de travail marron et un plafond en bois.
Exemple d'une cuisine ouverte linéaire industrielle avec une crédence blanche, une crédence en carreau de porcelaine, îlot, un sol marron, un plan de travail marron et un plafond en bois.
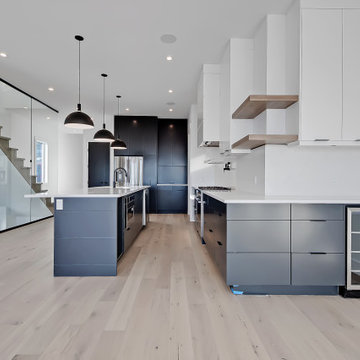
Réalisation d'une arrière-cuisine parallèle urbaine de taille moyenne avec un évier de ferme, un placard sans porte, des portes de placard blanches, un plan de travail en bois, une crédence blanche, une crédence en carrelage métro, un électroménager noir, parquet clair, îlot, un sol jaune, un plan de travail blanc et un plafond en bois.
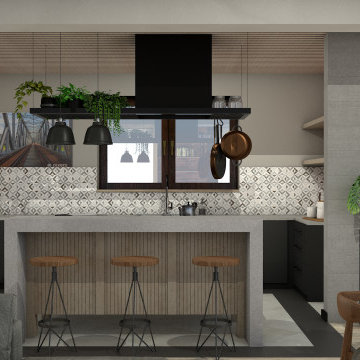
Cette image montre une cuisine ouverte urbaine en U de taille moyenne avec un évier encastré, un placard à porte plane, des portes de placard noires, un plan de travail en béton, une crédence en carreau de ciment, un électroménager en acier inoxydable, un sol en carrelage de porcelaine, îlot, un sol gris, un plan de travail gris et un plafond en bois.
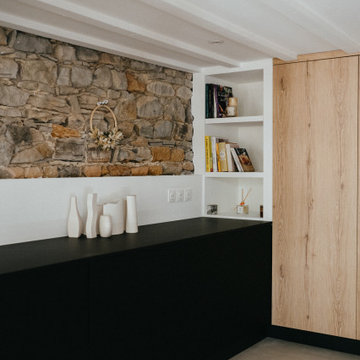
Exemple d'une grande cuisine ouverte parallèle, encastrable et noire et bois industrielle avec un évier encastré, un placard à porte plane, des portes de placard noires, un plan de travail en stratifié, une crédence blanche, sol en béton ciré, îlot, un sol beige, plan de travail noir et un plafond en bois.
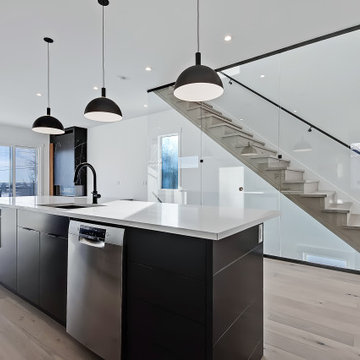
Cette photo montre une arrière-cuisine parallèle industrielle de taille moyenne avec un évier de ferme, un placard sans porte, des portes de placard blanches, un plan de travail en bois, une crédence blanche, une crédence en carrelage métro, un électroménager noir, parquet clair, îlot, un sol jaune, un plan de travail blanc et un plafond en bois.
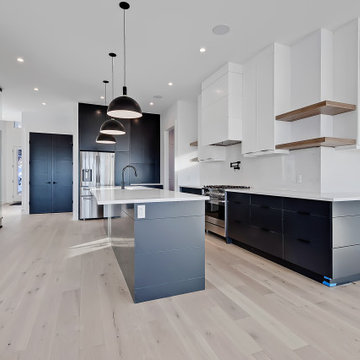
Cette image montre une arrière-cuisine parallèle urbaine de taille moyenne avec un évier de ferme, un placard sans porte, des portes de placard blanches, un plan de travail en bois, une crédence blanche, une crédence en carrelage métro, un électroménager noir, parquet clair, îlot, un sol jaune, un plan de travail blanc et un plafond en bois.
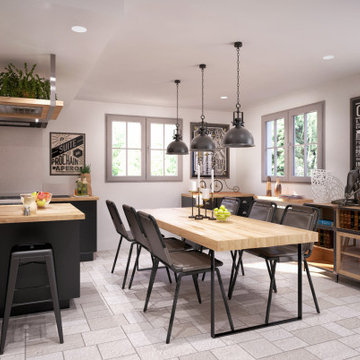
Inspiration pour une cuisine urbaine avec un plan de travail en bois, une crédence grise, un électroménager noir, îlot, un plan de travail beige et un plafond en bois.
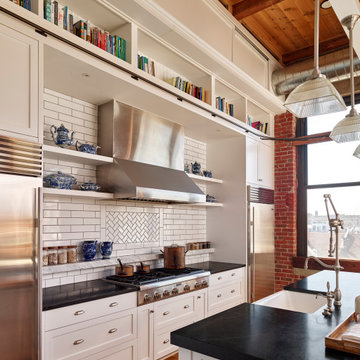
Kitchen, Photo: Jeffrey Totaro
Exemple d'une cuisine ouverte industrielle en L de taille moyenne avec un évier de ferme, un placard à porte shaker, des portes de placard blanches, un plan de travail en stéatite, une crédence blanche, une crédence en carrelage métro, un électroménager en acier inoxydable, un sol en bois brun, 2 îlots, plan de travail noir et un plafond en bois.
Exemple d'une cuisine ouverte industrielle en L de taille moyenne avec un évier de ferme, un placard à porte shaker, des portes de placard blanches, un plan de travail en stéatite, une crédence blanche, une crédence en carrelage métro, un électroménager en acier inoxydable, un sol en bois brun, 2 îlots, plan de travail noir et un plafond en bois.
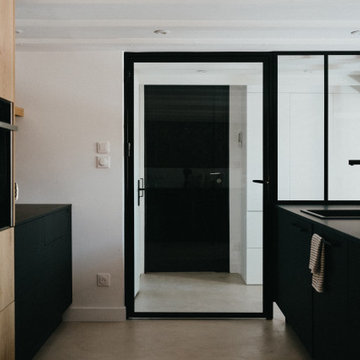
Inspiration pour une grande cuisine ouverte parallèle, encastrable et noire et bois urbaine avec un évier encastré, un placard à porte plane, des portes de placard noires, un plan de travail en stratifié, une crédence blanche, sol en béton ciré, îlot, un sol beige, plan de travail noir et un plafond en bois.
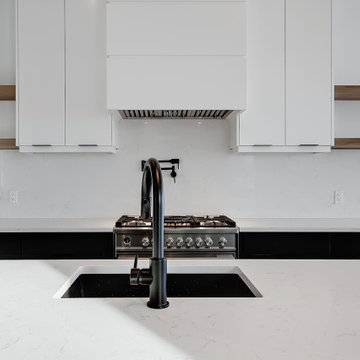
Cette photo montre une arrière-cuisine parallèle industrielle de taille moyenne avec un évier de ferme, un placard sans porte, des portes de placard blanches, un plan de travail en bois, une crédence blanche, une crédence en carrelage métro, un électroménager noir, parquet clair, îlot, un sol jaune, un plan de travail blanc et un plafond en bois.
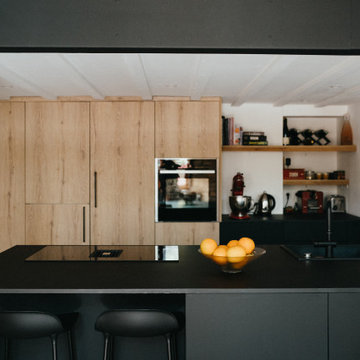
Idée de décoration pour une grande cuisine ouverte parallèle, encastrable et noire et bois urbaine avec un évier encastré, un placard à porte plane, des portes de placard noires, un plan de travail en stratifié, une crédence blanche, sol en béton ciré, îlot, un sol beige, plan de travail noir et un plafond en bois.
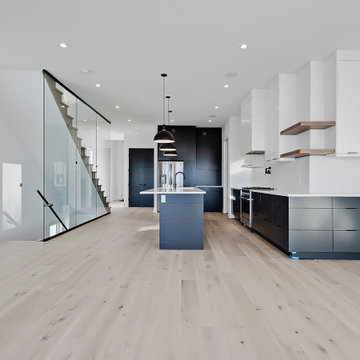
Aménagement d'une arrière-cuisine parallèle industrielle de taille moyenne avec un évier de ferme, un placard sans porte, des portes de placard blanches, un plan de travail en bois, une crédence blanche, une crédence en carrelage métro, un électroménager noir, parquet clair, îlot, un sol jaune, un plan de travail blanc et un plafond en bois.
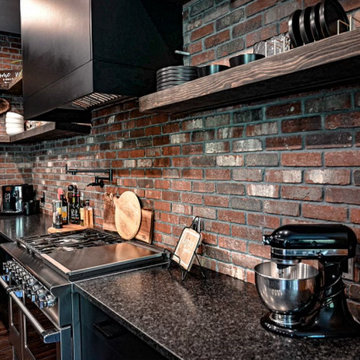
Modern Industrial Acreage.
Cette photo montre une grande cuisine américaine encastrable industrielle en L avec un évier encastré, un placard à porte plane, des portes de placard noires, un plan de travail en granite, une crédence multicolore, une crédence en brique, parquet foncé, îlot, un sol marron, plan de travail noir et un plafond en bois.
Cette photo montre une grande cuisine américaine encastrable industrielle en L avec un évier encastré, un placard à porte plane, des portes de placard noires, un plan de travail en granite, une crédence multicolore, une crédence en brique, parquet foncé, îlot, un sol marron, plan de travail noir et un plafond en bois.
Idées déco de cuisines industrielles avec un plafond en bois
5