Idées déco de cuisines industrielles avec un plan de travail en inox
Trier par :
Budget
Trier par:Populaires du jour
21 - 40 sur 1 038 photos
1 sur 3
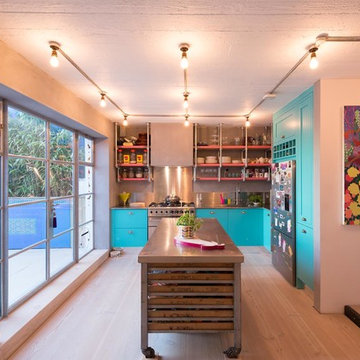
MLR PHOTO
Exemple d'une cuisine industrielle avec un évier intégré, des portes de placard bleues, un plan de travail en inox, une crédence métallisée, un électroménager en acier inoxydable, parquet clair et îlot.
Exemple d'une cuisine industrielle avec un évier intégré, des portes de placard bleues, un plan de travail en inox, une crédence métallisée, un électroménager en acier inoxydable, parquet clair et îlot.
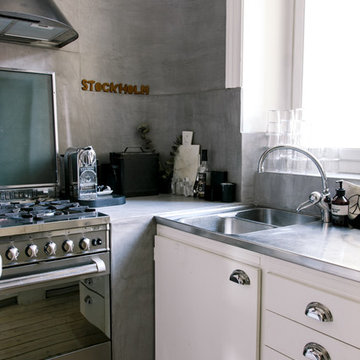
Nadja Endler © Houzz 2016
Aménagement d'une petite cuisine industrielle en L fermée avec un évier 2 bacs, des portes de placard blanches, un plan de travail en inox, un électroménager en acier inoxydable, parquet clair, un placard avec porte à panneau surélevé et aucun îlot.
Aménagement d'une petite cuisine industrielle en L fermée avec un évier 2 bacs, des portes de placard blanches, un plan de travail en inox, un électroménager en acier inoxydable, parquet clair, un placard avec porte à panneau surélevé et aucun îlot.
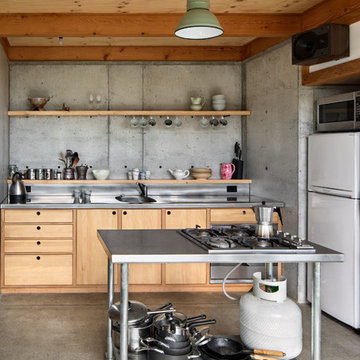
Paul McCredie
Aménagement d'une petite cuisine industrielle en bois clair avec un placard à porte plane, un plan de travail en inox et un électroménager blanc.
Aménagement d'une petite cuisine industrielle en bois clair avec un placard à porte plane, un plan de travail en inox et un électroménager blanc.

We built the kitchen cabinets out of dark blue laminated birch plywood, with sealed, exposed edges.
Exemple d'une grande cuisine ouverte industrielle en L avec un évier 2 bacs, un placard à porte plane, des portes de placard bleues, un plan de travail en inox, une crédence grise, une crédence en mosaïque, un électroménager en acier inoxydable, parquet clair, îlot, un sol beige et un plan de travail gris.
Exemple d'une grande cuisine ouverte industrielle en L avec un évier 2 bacs, un placard à porte plane, des portes de placard bleues, un plan de travail en inox, une crédence grise, une crédence en mosaïque, un électroménager en acier inoxydable, parquet clair, îlot, un sol beige et un plan de travail gris.

Réalisation d'une grande cuisine américaine parallèle urbaine avec un évier intégré, un placard à porte plane, des portes de placard jaunes, un plan de travail en inox, une crédence multicolore, une crédence en carreau de verre, un électroménager en acier inoxydable, sol en stratifié, îlot et un sol marron.

This project encompasses the renovation of two aging metal warehouses located on an acre just North of the 610 loop. The larger warehouse, previously an auto body shop, measures 6000 square feet and will contain a residence, art studio, and garage. A light well puncturing the middle of the main residence brightens the core of the deep building. The over-sized roof opening washes light down three masonry walls that define the light well and divide the public and private realms of the residence. The interior of the light well is conceived as a serene place of reflection while providing ample natural light into the Master Bedroom. Large windows infill the previous garage door openings and are shaded by a generous steel canopy as well as a new evergreen tree court to the west. Adjacent, a 1200 sf building is reconfigured for a guest or visiting artist residence and studio with a shared outdoor patio for entertaining. Photo by Peter Molick, Art by Karin Broker
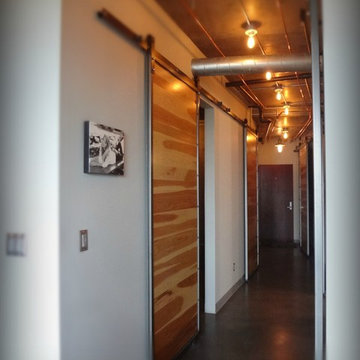
Exemple d'une cuisine américaine linéaire industrielle de taille moyenne avec sol en béton ciré, un évier intégré, un placard à porte plane, des portes de placard noires, un plan de travail en inox, une crédence blanche, une crédence en carrelage métro, un électroménager en acier inoxydable et îlot.

Inspiration pour une cuisine urbaine fermée avec une crédence blanche, une crédence en carrelage métro, parquet foncé, îlot, un évier intégré, un placard sans porte et un plan de travail en inox.
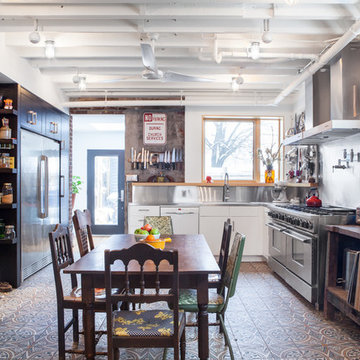
A modern plan combines the kitchen and dining areas into a large common room that is meant for cooking, entertaining and gathering. Double stoves with a stainless steel backsplash, the exposed joist ceiling, and open pegboard for storing cookware and utensils gives the kitchen an honest, utilitarian feel inspired by industrial kitchens.
Photo by Scott Norsworthy
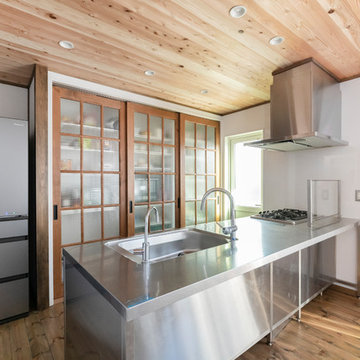
オールステンレスのモダンなキッチン
Exemple d'une cuisine linéaire industrielle avec un plan de travail en inox, un sol en bois brun, un évier 1 bac et une péninsule.
Exemple d'une cuisine linéaire industrielle avec un plan de travail en inox, un sol en bois brun, un évier 1 bac et une péninsule.

Photo:KAI HIRATA
Cette image montre une cuisine parallèle urbaine en inox avec un évier intégré, un placard à porte plane, un plan de travail en inox, une crédence blanche, un électroménager en acier inoxydable, aucun îlot, une crédence en carreau briquette, un sol en ardoise et un sol noir.
Cette image montre une cuisine parallèle urbaine en inox avec un évier intégré, un placard à porte plane, un plan de travail en inox, une crédence blanche, un électroménager en acier inoxydable, aucun îlot, une crédence en carreau briquette, un sol en ardoise et un sol noir.

On the kitchen wall: Just White Matt tiles, Ciari line; Alba Chiara, Fusioni line.
Floor: Antica Asolo Rosso
Idées déco pour une cuisine industrielle en L de taille moyenne avec un évier 1 bac, un placard à porte plane, des portes de placard blanches, un plan de travail en inox, une crédence blanche, une crédence en terre cuite, un électroménager en acier inoxydable, tomettes au sol, un sol rouge et un plan de travail gris.
Idées déco pour une cuisine industrielle en L de taille moyenne avec un évier 1 bac, un placard à porte plane, des portes de placard blanches, un plan de travail en inox, une crédence blanche, une crédence en terre cuite, un électroménager en acier inoxydable, tomettes au sol, un sol rouge et un plan de travail gris.
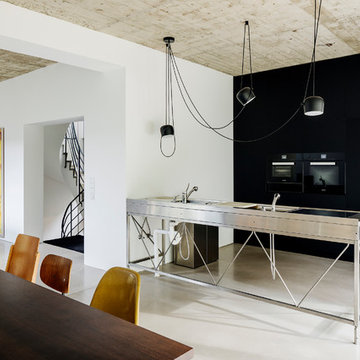
© Philipp Obkircher
Cette photo montre une cuisine ouverte parallèle industrielle de taille moyenne avec un évier intégré, un placard à porte plane, des portes de placard noires, un plan de travail en inox, un électroménager noir, sol en béton ciré, une péninsule, un sol gris et un plan de travail gris.
Cette photo montre une cuisine ouverte parallèle industrielle de taille moyenne avec un évier intégré, un placard à porte plane, des portes de placard noires, un plan de travail en inox, un électroménager noir, sol en béton ciré, une péninsule, un sol gris et un plan de travail gris.

Réalisation d'une cuisine linéaire et encastrable urbaine en bois brun avec un évier intégré, un placard à porte plane, un plan de travail en inox, un sol en bois brun, un sol marron, un plan de travail gris et poutres apparentes.
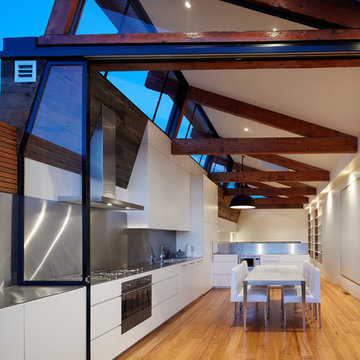
The top living level is completely open plan, with spaces defined by the reclaimed roof trusses - simply raised up from the original roof. Photo: Peter Bennetts
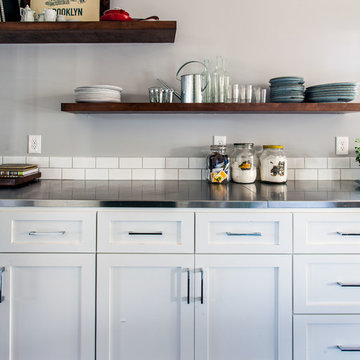
Steven Long Photography
Stainless steel counter tops with white subway tile backsplash
Idées déco pour une cuisine ouverte linéaire industrielle avec un évier intégré, un placard avec porte à panneau encastré, des portes de placard blanches, un plan de travail en inox, une crédence blanche, une crédence en carrelage métro, un électroménager en acier inoxydable et parquet foncé.
Idées déco pour une cuisine ouverte linéaire industrielle avec un évier intégré, un placard avec porte à panneau encastré, des portes de placard blanches, un plan de travail en inox, une crédence blanche, une crédence en carrelage métro, un électroménager en acier inoxydable et parquet foncé.
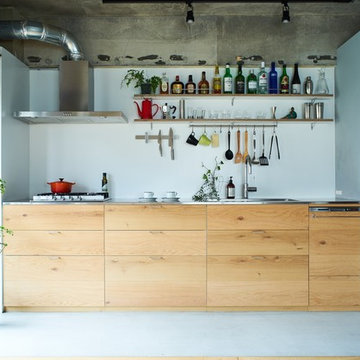
akihideMISHIMA
Réalisation d'une cuisine ouverte linéaire urbaine en bois brun avec un évier 1 bac, un placard à porte plane, un plan de travail en inox, une crédence blanche, sol en béton ciré et un sol gris.
Réalisation d'une cuisine ouverte linéaire urbaine en bois brun avec un évier 1 bac, un placard à porte plane, un plan de travail en inox, une crédence blanche, sol en béton ciré et un sol gris.
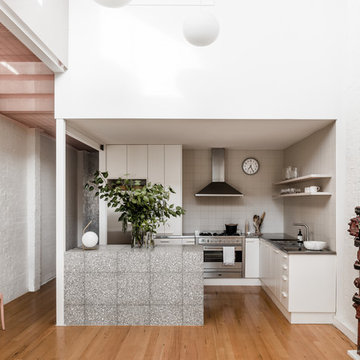
☛ Products: • St Mark (chair) ➤ Interior Designer: Folk Architects ➤ Architecture: Folk Architects ➤ Photo © Tom Blachford
Réalisation d'une cuisine américaine urbaine en L avec un placard à porte plane, des portes de placard blanches, un plan de travail en inox, une crédence blanche, un électroménager en acier inoxydable, un sol en bois brun, une péninsule et un sol marron.
Réalisation d'une cuisine américaine urbaine en L avec un placard à porte plane, des portes de placard blanches, un plan de travail en inox, une crédence blanche, un électroménager en acier inoxydable, un sol en bois brun, une péninsule et un sol marron.
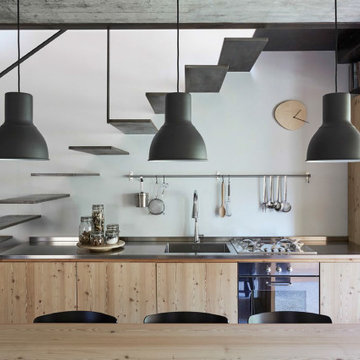
Exemple d'une petite cuisine américaine linéaire et encastrable industrielle avec un évier intégré, un placard à porte plane, des portes de placard beiges, un plan de travail en inox, aucun îlot et un plan de travail gris.
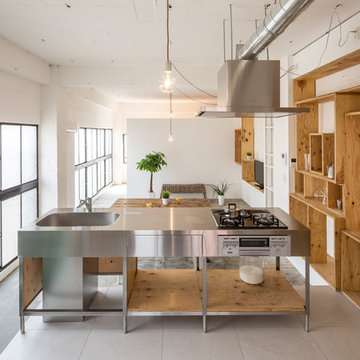
設計:BE-FUN DESIGN
写真:平井広行
Cette photo montre une cuisine linéaire industrielle en inox avec un évier intégré, un placard à porte affleurante, un plan de travail en inox, îlot et un sol gris.
Cette photo montre une cuisine linéaire industrielle en inox avec un évier intégré, un placard à porte affleurante, un plan de travail en inox, îlot et un sol gris.
Idées déco de cuisines industrielles avec un plan de travail en inox
2