Idées déco de cuisines industrielles avec un plan de travail en inox
Trier par :
Budget
Trier par:Populaires du jour
41 - 60 sur 1 041 photos
1 sur 3
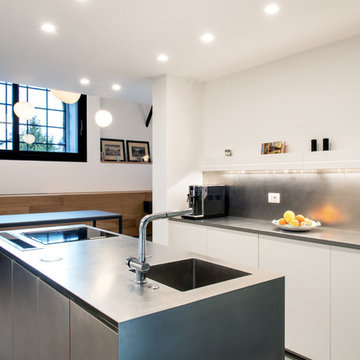
Cesar Cucine, isola e piano in acciaio. Ante in laccato bianco
Exemple d'une cuisine ouverte parallèle industrielle en inox de taille moyenne avec un évier intégré, un placard à porte plane, un plan de travail en inox, un électroménager en acier inoxydable, sol en béton ciré, îlot et un sol gris.
Exemple d'une cuisine ouverte parallèle industrielle en inox de taille moyenne avec un évier intégré, un placard à porte plane, un plan de travail en inox, un électroménager en acier inoxydable, sol en béton ciré, îlot et un sol gris.
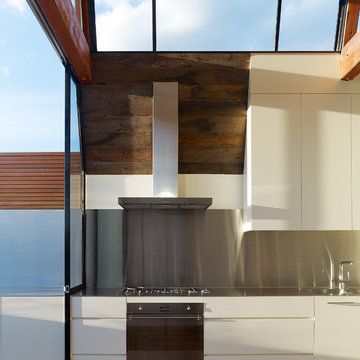
Light floods in the living level, via clerestory glazing between the reclaimed trusses. The Kitchen & Dining area connects effortlessly to the rooftop terrace. Photo: Peter Bennetts
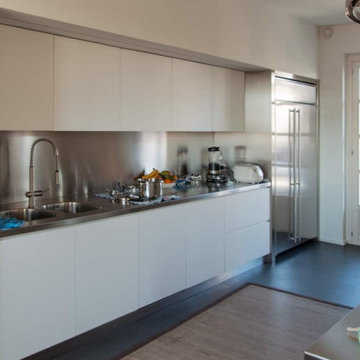
L’incontro tra stili differenti si armonizza negli interni di questo appartamento privato in cui il colore diventa la firma stilistica.
Tra arredi moderni e finiture industrial si concretizza un progetto quasi scenografico dello studio CLS Architects. La zona living si presenta come un ambiente molto ampio dai soffitti alti, sul cui fondo è posto il tavolo da pranzo arricchito da un importante chandelier moderno. Sulla parete laterale ampie vetrate, che provvedono illuminazione naturale e una scala molto delicata ed essenziale che conduce alla zona notte.
Frontalmente si alternano elementi a tutta altezza che riprendono per finiture e colori il pavimento nero uniforme. Una sorta di continuità visiva interrotta solo dalla tappezzeria con grafica contemporanea e un importante divano dalla forma arrotondata color senape. La libreria a parete in ferro cerato nero presenta i ripiani orizzontali in una finitura lignea che rimanda agli arredi tipicamente moderni presenti come il tavolino e le poltroncine dello studio con imbottitura colorata. Anche in questo seconda stanza sono sicuramente i profili lineari delle librerie a riempire visivamente le ampie pareti chiare. Al centro un tavolino moderno rivisitato in chiave industrial con l’aggiunta di importanti ruote.
Anche la cucina ripropone quest’alternanza stilistica in cui l’assetto industriale è sicuramente il filo conduttore. L’isola centrale dai rivestimenti metallici è dotata infatti di tutte le attrezzature per la cottura e preparazione dei pasti e sovrastata da una cappa di design dalle forme dinamiche. La parte restante seppur padroneggiata da un top in acciaio inox con retrocucina e spalla di chiusura dello stesso materiale, introduce pensili e volumi contenitori inferiori in laccato opaco bianco. Uno stile contemporaneo che dona ulteriore luminosità. A caratterizzare l’ambiente circostante, un’icona del design moderno: la poltrona Eames Lounge Chair. Sulla parte di fondo una porta scorrevole in metallo rustico accompagna un tavolo importante in legno naturale e una credenza sospesa dai toni caldi.
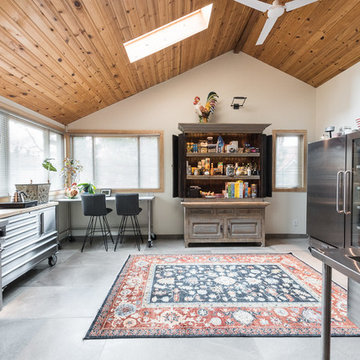
Given his background as a commercial bakery owner, the homeowner desired the space to have all of the function of commercial grade kitchens, but the warmth of an eat in domestic kitchen. Exposed commercial shelving functions as cabinet space for dish and kitchen tool storage. We met the challenge of creating an industrial space, by not doing conventional cabinetry, and adding an armoire for food storage. The original plain stainless sink unit, got a warm wood slab that will function as a breakfast bar. Large scale porcelain bronze tile, that met the functional and aesthetic desire for a concrete floor.
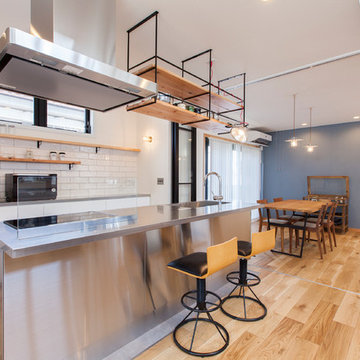
Inspiration pour une cuisine américaine urbaine avec un évier intégré, un plan de travail en inox, une crédence blanche, une crédence en carrelage métro, parquet clair et îlot.
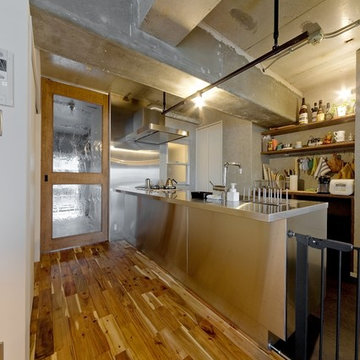
Idées déco pour une cuisine ouverte parallèle industrielle avec un plan de travail en inox, un sol en bois brun, îlot, un sol beige et un évier 1 bac.
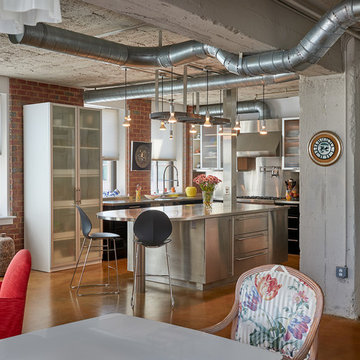
Anice Hoachlander, Hoachlander Davis Photography
Aménagement d'une cuisine ouverte industrielle en inox et U de taille moyenne avec un plan de travail en inox, une crédence métallisée, îlot, un placard à porte vitrée, un électroménager en acier inoxydable et un évier encastré.
Aménagement d'une cuisine ouverte industrielle en inox et U de taille moyenne avec un plan de travail en inox, une crédence métallisée, îlot, un placard à porte vitrée, un électroménager en acier inoxydable et un évier encastré.
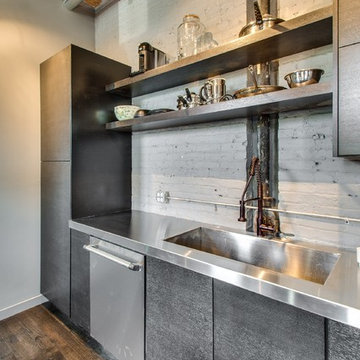
Chicago Home Photos
Exemple d'une cuisine ouverte parallèle industrielle de taille moyenne avec un évier 2 bacs, un placard à porte plane, des portes de placard grises, un plan de travail en inox, une crédence grise, un électroménager en acier inoxydable, parquet clair et îlot.
Exemple d'une cuisine ouverte parallèle industrielle de taille moyenne avec un évier 2 bacs, un placard à porte plane, des portes de placard grises, un plan de travail en inox, une crédence grise, un électroménager en acier inoxydable, parquet clair et îlot.
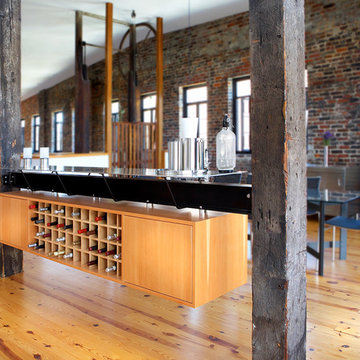
Back side of custom floating bar, with wine rack and storage.
Christian Sauer Images
Cette photo montre une cuisine ouverte parallèle industrielle en bois brun de taille moyenne avec un plan de travail en inox, parquet clair, un évier encastré, un placard à porte plane, un électroménager en acier inoxydable et îlot.
Cette photo montre une cuisine ouverte parallèle industrielle en bois brun de taille moyenne avec un plan de travail en inox, parquet clair, un évier encastré, un placard à porte plane, un électroménager en acier inoxydable et îlot.

Cette photo montre une grande cuisine américaine linéaire industrielle en inox avec un évier intégré, un placard sans porte, un plan de travail en inox, un électroménager en acier inoxydable, sol en béton ciré, îlot, un sol gris et un plan de travail blanc.
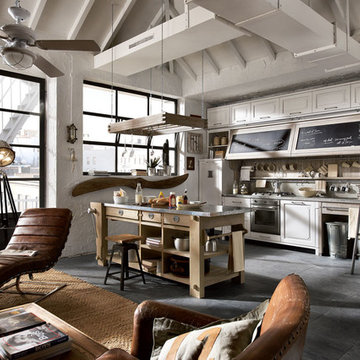
This eclectic, industrial inspired kitchen blends vintage with practical to provide a fabulous, family space. Durable, slate-look square tile floors bring this space together. Tile flooring available at Finstad's Carpet One.
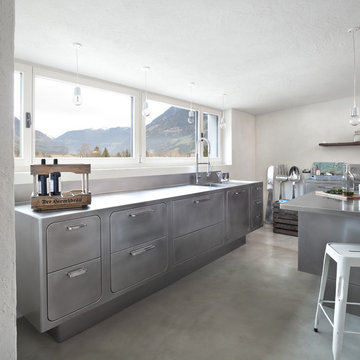
Aménagement d'une grande cuisine industrielle en inox avec un évier intégré, un placard à porte plane, un plan de travail en inox, sol en béton ciré et îlot.

Windows and door panels reaching for the 12 foot ceilings flood this kitchen with natural light. Custom stainless cabinetry with an integral sink and commercial style faucet carry out the industrial theme of the space.
Photo by Lincoln Barber

This coastal, contemporary Tiny Home features a warm yet industrial style kitchen with stainless steel counters and husky tool drawers and black cabinets. The silver metal counters are complimented by grey subway tiling as a backsplash against the warmth of the locally sourced curly mango wood windowsill ledge. The mango wood windowsill also acts as a pass-through window to an outdoor bar and seating area on the deck. Entertaining guests right from the kitchen essentially makes this a wet-bar. LED track lighting adds the right amount of accent lighting and brightness to the area. The window is actually a french door that is mirrored on the opposite side of the kitchen. This kitchen has 7-foot long stainless steel counters on either end. There are stainless steel outlet covers to match the industrial look. There are stained exposed beams adding a cozy and stylish feeling to the room. To the back end of the kitchen is a frosted glass pocket door leading to the bathroom. All shelving is made of Hawaiian locally sourced curly mango wood. A stainless steel fridge matches the rest of the style and is built-in to the staircase of this tiny home. Dish drying racks are hung on the wall to conserve space and reduce clutter.

Photography-Hedrich Blessing
Glass House:
The design objective was to build a house for my wife and three kids, looking forward in terms of how people live today. To experiment with transparency and reflectivity, removing borders and edges from outside to inside the house, and to really depict “flowing and endless space”. To construct a house that is smart and efficient in terms of construction and energy, both in terms of the building and the user. To tell a story of how the house is built in terms of the constructability, structure and enclosure, with the nod to Japanese wood construction in the method in which the concrete beams support the steel beams; and in terms of how the entire house is enveloped in glass as if it was poured over the bones to make it skin tight. To engineer the house to be a smart house that not only looks modern, but acts modern; every aspect of user control is simplified to a digital touch button, whether lights, shades/blinds, HVAC, communication/audio/video, or security. To develop a planning module based on a 16 foot square room size and a 8 foot wide connector called an interstitial space for hallways, bathrooms, stairs and mechanical, which keeps the rooms pure and uncluttered. The base of the interstitial spaces also become skylights for the basement gallery.
This house is all about flexibility; the family room, was a nursery when the kids were infants, is a craft and media room now, and will be a family room when the time is right. Our rooms are all based on a 16’x16’ (4.8mx4.8m) module, so a bedroom, a kitchen, and a dining room are the same size and functions can easily change; only the furniture and the attitude needs to change.
The house is 5,500 SF (550 SM)of livable space, plus garage and basement gallery for a total of 8200 SF (820 SM). The mathematical grid of the house in the x, y and z axis also extends into the layout of the trees and hardscapes, all centered on a suburban one-acre lot.
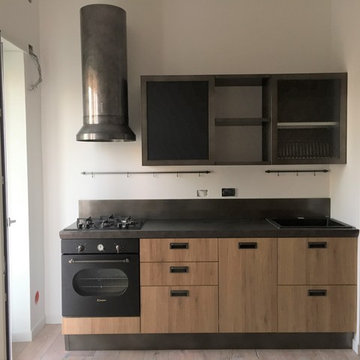
cucina Diesel scavolini
Réalisation d'une petite cuisine ouverte linéaire urbaine en bois foncé avec un évier posé, un placard à porte vitrée, un plan de travail en inox, une crédence noire, un électroménager noir, parquet clair, îlot, un sol marron et plan de travail noir.
Réalisation d'une petite cuisine ouverte linéaire urbaine en bois foncé avec un évier posé, un placard à porte vitrée, un plan de travail en inox, une crédence noire, un électroménager noir, parquet clair, îlot, un sol marron et plan de travail noir.
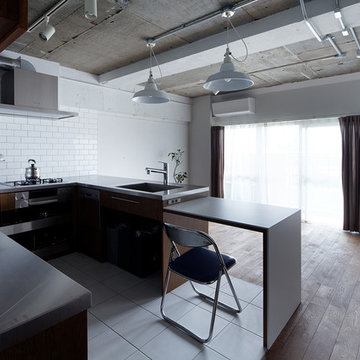
Exemple d'une cuisine américaine industrielle en U avec une crédence blanche, une crédence en carrelage métro, un sol en bois brun, un placard à porte plane, des portes de placard noires, un plan de travail en inox et îlot.

Réalisation d'une très grande cuisine américaine urbaine en bois foncé et U avec un évier encastré, un placard à porte plane, un plan de travail en inox, un électroménager en acier inoxydable, parquet foncé, 2 îlots et une crédence rouge.

Cette image montre une grande cuisine américaine linéaire urbaine en inox avec un évier intégré, un placard à porte plane, un plan de travail en inox, une crédence blanche, un électroménager en acier inoxydable, parquet clair, îlot, un sol marron et un plan de travail blanc.
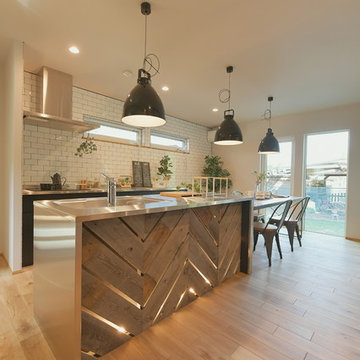
ブルックリンスタイルのお家
古材をヘリンボーンに貼り仕上げたステンレスキッチンにパシフィックファニチャーサービスの照明がドンピシャです。その先のサブウェイタイルも◎
Inspiration pour une cuisine américaine parallèle urbaine avec un évier intégré, un plan de travail en inox, une crédence blanche, une crédence en carrelage métro, parquet clair, îlot, un sol beige et un plan de travail gris.
Inspiration pour une cuisine américaine parallèle urbaine avec un évier intégré, un plan de travail en inox, une crédence blanche, une crédence en carrelage métro, parquet clair, îlot, un sol beige et un plan de travail gris.
Idées déco de cuisines industrielles avec un plan de travail en inox
3