Idées déco de cuisines industrielles avec un plan de travail en stéatite
Trier par :
Budget
Trier par:Populaires du jour
21 - 40 sur 131 photos
1 sur 3
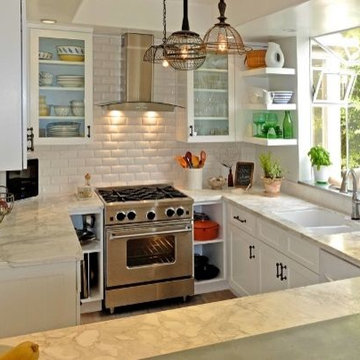
Réalisation d'une petite arrière-cuisine urbaine en U avec un évier 2 bacs, un placard à porte vitrée, des portes de placard blanches, un plan de travail en stéatite, une crédence blanche, une crédence en carrelage métro, un électroménager en acier inoxydable et une péninsule.
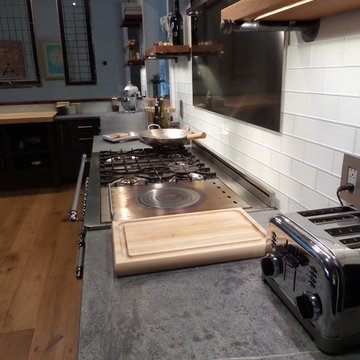
This gorgeous kitchen features our Starmark Cabinetry line with "Tempo" style doors in the "Peppercorn" finish. Soapstone countertops line the outer cabinets, while the island features a concrete/wood combination top with galvanized siding. Open-concept wood shelves line the walls, and antique windows salvaged in North Carolina create a divider while allowing natural light to enter the kitchen.
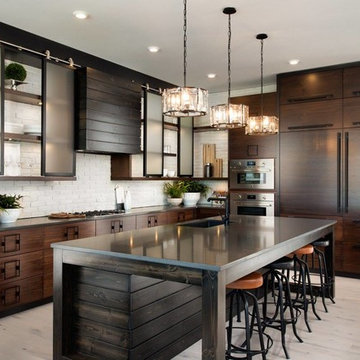
Cette photo montre une grande cuisine américaine encastrable industrielle en L et bois foncé avec un évier encastré, un placard à porte plane, un plan de travail en stéatite, une crédence blanche, une crédence en brique, parquet clair, îlot et un sol beige.
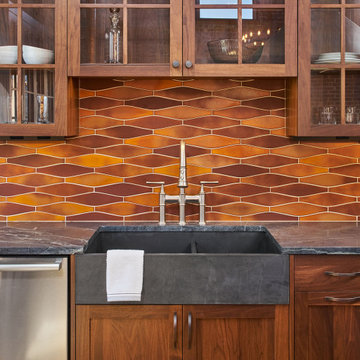
The "Dream of the '90s" was alive in this industrial loft condo before Neil Kelly Portland Design Consultant Erika Altenhofen got her hands on it. The 1910 brick and timber building was converted to condominiums in 1996. No new roof penetrations could be made, so we were tasked with creating a new kitchen in the existing footprint. Erika's design and material selections embrace and enhance the historic architecture, bringing in a warmth that is rare in industrial spaces like these. Among her favorite elements are the beautiful black soapstone counter tops, the RH medieval chandelier, concrete apron-front sink, and Pratt & Larson tile backsplash
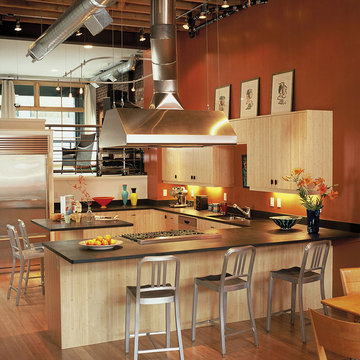
Color: Unfinished-Bamboo-Panels-Solid-Stock-Natural-Flat
Cette image montre une cuisine américaine urbaine en U et bois clair de taille moyenne avec un évier encastré, un placard à porte plane, un plan de travail en stéatite, une crédence rouge, un électroménager en acier inoxydable, parquet en bambou et îlot.
Cette image montre une cuisine américaine urbaine en U et bois clair de taille moyenne avec un évier encastré, un placard à porte plane, un plan de travail en stéatite, une crédence rouge, un électroménager en acier inoxydable, parquet en bambou et îlot.

Lou Costy
Exemple d'une très grande cuisine ouverte industrielle avec un évier de ferme, un placard avec porte à panneau surélevé, des portes de placard blanches, un plan de travail en stéatite, une crédence blanche, une crédence en céramique, un électroménager en acier inoxydable et un sol en bois brun.
Exemple d'une très grande cuisine ouverte industrielle avec un évier de ferme, un placard avec porte à panneau surélevé, des portes de placard blanches, un plan de travail en stéatite, une crédence blanche, une crédence en céramique, un électroménager en acier inoxydable et un sol en bois brun.
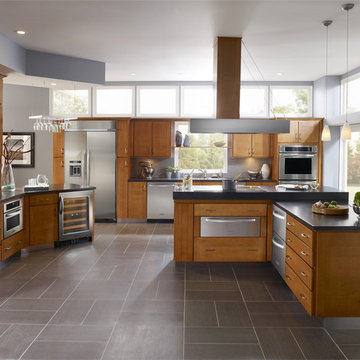
Cette photo montre une grande cuisine ouverte industrielle en bois brun et L avec un évier 2 bacs, un placard à porte plane, un plan de travail en stéatite, une crédence grise, un électroménager en acier inoxydable, un sol en carrelage de porcelaine, 2 îlots et un sol marron.
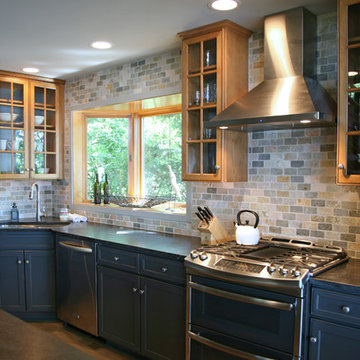
Limestone tile back splash to the ceiling was the transforming material in this remodel. We also added a metallic laminate to the back of all the glass upper cabinets that repeated the stainless elements. By painting out the base cabinets and leaving the uppers wood~ the marriage between old and new felt seamless.
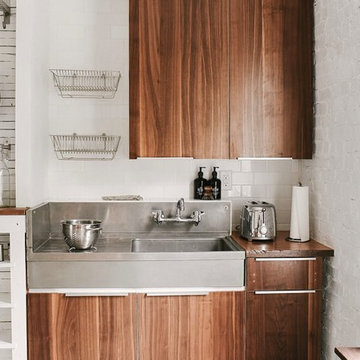
A sink salvaged from a Philadelphia school cafeteria and custom cabinets of Rosewood (salvaged from the garage below) define the kitchen. Built-in shelves and pot storage backed with gloss painted lathe offer a wipe-able, durable wall finish, while Ikea dish racks take advantage of vertical space and keep minimal counter space free.
Kate Swan Photography
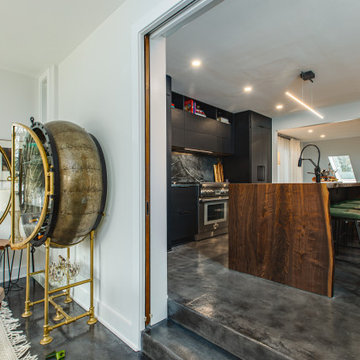
Cette image montre une cuisine américaine parallèle et encastrable urbaine de taille moyenne avec un évier encastré, un placard à porte plane, des portes de placard noires, un plan de travail en stéatite, une crédence noire, une crédence en dalle de pierre, sol en béton ciré, îlot, un sol gris et plan de travail noir.
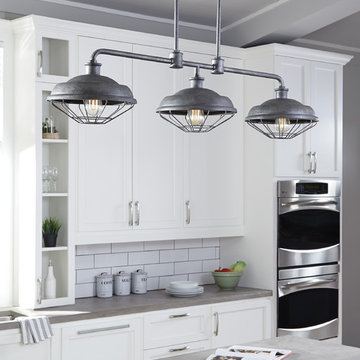
A throwback to the Industrial Revolution, this 3 light pendant features open metal cages, exposed lamping and gooseneck detailing that resemble true vintage warehouse fixtures. Real gas piping secures the pitted, rugged sand-cast shades, which are produced in a new Slated Grey Metal finish. This industrial look will complement a wide array of décor from traditional spaces to urban loft to chic, European-inspired eclectic rooms. We love it over the kitchen island but is also beautiful over a bar or dining room table.
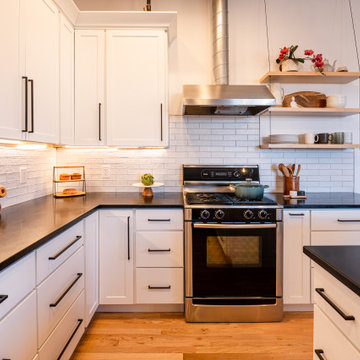
This condo in downtown Denver needed a definite upgrade for it's new owners. We created a contemporary/industrial look with the addition of shaker style cabinets, thin brick, and keeping the mechanical systems exposed.
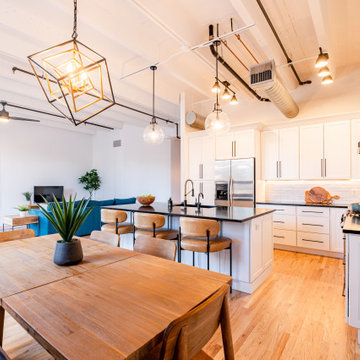
This condo in downtown Denver needed a definite upgrade for it's new owners. We created a contemporary/industrial look with the addition of shaker style cabinets, thin brick, and keeping the mechanical systems exposed.
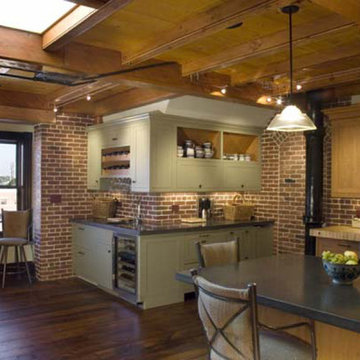
Urban wet bar in expansive Portsmouth loft
Idée de décoration pour une très grande cuisine ouverte urbaine avec un placard avec porte à panneau encastré, des portes de placards vertess, un plan de travail en stéatite, une crédence blanche, une crédence en carreau de porcelaine, parquet foncé et îlot.
Idée de décoration pour une très grande cuisine ouverte urbaine avec un placard avec porte à panneau encastré, des portes de placards vertess, un plan de travail en stéatite, une crédence blanche, une crédence en carreau de porcelaine, parquet foncé et îlot.
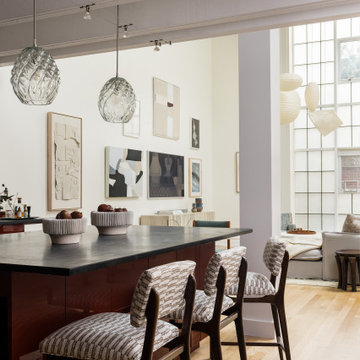
kitchen
Idées déco pour une cuisine industrielle avec un placard à porte plane, des portes de placard rouges, un plan de travail en stéatite, parquet clair, îlot, un sol beige, plan de travail noir et poutres apparentes.
Idées déco pour une cuisine industrielle avec un placard à porte plane, des portes de placard rouges, un plan de travail en stéatite, parquet clair, îlot, un sol beige, plan de travail noir et poutres apparentes.
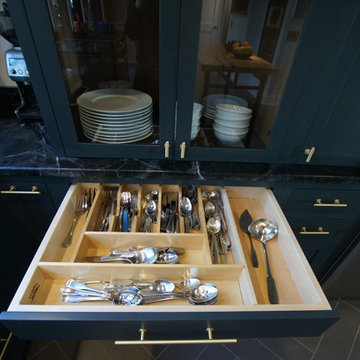
A Modern Farmhouse Kitchen remodel with subtle industrial styling, clean lines, texture and simple elegance Custom Cabinetry by Castleman Carpentry
Aménagement d'une arrière-cuisine industrielle en L de taille moyenne avec un évier de ferme, un placard à porte plane, des portes de placard grises, un plan de travail en stéatite, un électroménager en acier inoxydable, un sol en carrelage de porcelaine et îlot.
Aménagement d'une arrière-cuisine industrielle en L de taille moyenne avec un évier de ferme, un placard à porte plane, des portes de placard grises, un plan de travail en stéatite, un électroménager en acier inoxydable, un sol en carrelage de porcelaine et îlot.
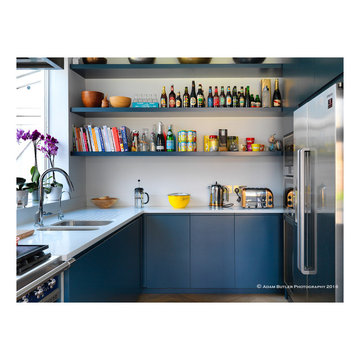
Adam Butler
Réalisation d'une cuisine ouverte urbaine avec un évier 1 bac, un placard à porte plane, des portes de placard bleues, un plan de travail en stéatite, un électroménager en acier inoxydable, parquet clair et îlot.
Réalisation d'une cuisine ouverte urbaine avec un évier 1 bac, un placard à porte plane, des portes de placard bleues, un plan de travail en stéatite, un électroménager en acier inoxydable, parquet clair et îlot.
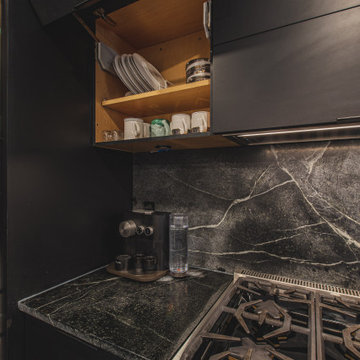
Idées déco pour une cuisine américaine parallèle et encastrable industrielle de taille moyenne avec un évier encastré, un placard à porte plane, des portes de placard noires, un plan de travail en stéatite, une crédence noire, une crédence en dalle de pierre, sol en béton ciré, îlot, un sol gris et plan de travail noir.
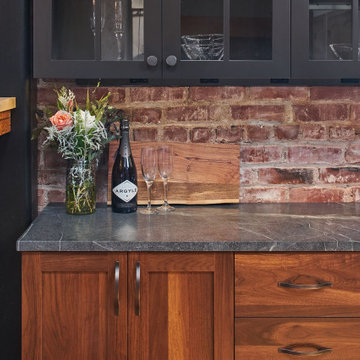
The "Dream of the '90s" was alive in this industrial loft condo before Neil Kelly Portland Design Consultant Erika Altenhofen got her hands on it. The 1910 brick and timber building was converted to condominiums in 1996. No new roof penetrations could be made, so we were tasked with creating a new kitchen in the existing footprint. Erika's design and material selections embrace and enhance the historic architecture, bringing in a warmth that is rare in industrial spaces like these. Among her favorite elements are the beautiful black soapstone counter tops, the RH medieval chandelier, concrete apron-front sink, and Pratt & Larson tile backsplash
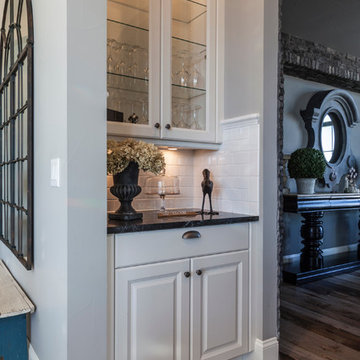
Lou Costy
Cette image montre une très grande cuisine ouverte urbaine avec un évier de ferme, un placard avec porte à panneau surélevé, des portes de placard blanches, un plan de travail en stéatite, une crédence blanche, une crédence en céramique, un électroménager en acier inoxydable, un sol en bois brun et îlot.
Cette image montre une très grande cuisine ouverte urbaine avec un évier de ferme, un placard avec porte à panneau surélevé, des portes de placard blanches, un plan de travail en stéatite, une crédence blanche, une crédence en céramique, un électroménager en acier inoxydable, un sol en bois brun et îlot.
Idées déco de cuisines industrielles avec un plan de travail en stéatite
2