Idées déco de cuisines industrielles avec un sol en bois brun
Trier par :
Budget
Trier par:Populaires du jour
221 - 240 sur 2 242 photos
1 sur 3

Cette photo montre une cuisine industrielle de taille moyenne avec un sol en bois brun, un sol marron et poutres apparentes.
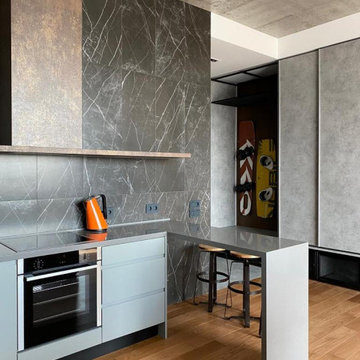
Idées déco pour une petite cuisine ouverte industrielle en U avec un évier encastré, un placard à porte plane, des portes de placard grises, un plan de travail en surface solide, une crédence noire, une crédence en céramique, un électroménager en acier inoxydable, un sol en bois brun, un sol orange et un plan de travail gris.
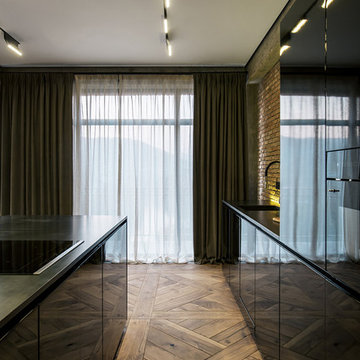
Andrii Shurpenkov
Cette photo montre une cuisine parallèle et encastrable industrielle avec un évier intégré, un placard à porte plane, des portes de placard noires, une crédence en brique, un sol en bois brun, îlot, un sol marron et plan de travail noir.
Cette photo montre une cuisine parallèle et encastrable industrielle avec un évier intégré, un placard à porte plane, des portes de placard noires, une crédence en brique, un sol en bois brun, îlot, un sol marron et plan de travail noir.
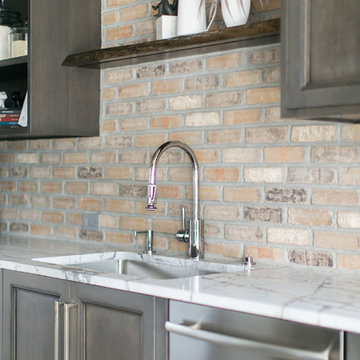
Ryan Garvin Photography, Robeson Design
Cette photo montre une cuisine américaine industrielle en U de taille moyenne avec un évier encastré, un placard à porte plane, des portes de placard grises, un plan de travail en quartz, une crédence grise, une crédence en brique, un électroménager en acier inoxydable, un sol en bois brun, aucun îlot et un sol gris.
Cette photo montre une cuisine américaine industrielle en U de taille moyenne avec un évier encastré, un placard à porte plane, des portes de placard grises, un plan de travail en quartz, une crédence grise, une crédence en brique, un électroménager en acier inoxydable, un sol en bois brun, aucun îlot et un sol gris.
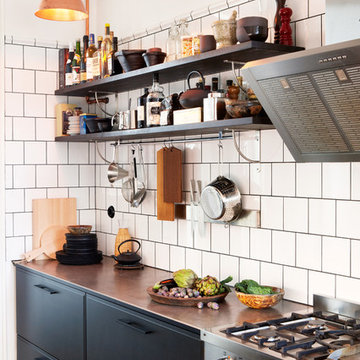
Aménagement d'une petite cuisine linéaire industrielle avec un placard à porte plane, des portes de placard noires, une crédence blanche, un électroménager en acier inoxydable, un sol en bois brun et aucun îlot.
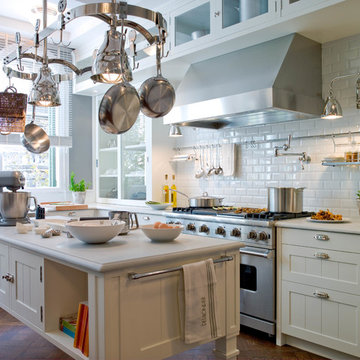
Cette image montre une grande cuisine parallèle urbaine fermée avec une crédence blanche, îlot, un placard sans porte, des portes de placard blanches, un plan de travail en surface solide, une crédence en carrelage métro, un électroménager en acier inoxydable et un sol en bois brun.

Réalisation d'une grande cuisine ouverte parallèle urbaine avec un évier encastré, un placard à porte plane, des portes de placard noires, une crédence marron, un électroménager en acier inoxydable, un sol en bois brun, îlot et une crédence en mosaïque.
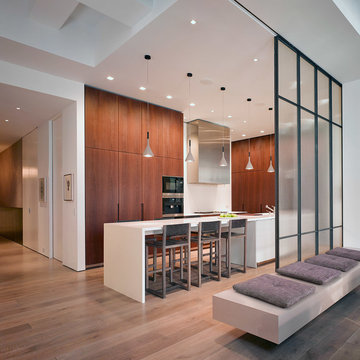
Réalisation d'une cuisine américaine urbaine en bois brun et L avec un placard à porte plane, un électroménager en acier inoxydable, un plan de travail blanc, une crédence blanche, un sol en bois brun, une péninsule et un sol marron.

Réalisation d'une cuisine bicolore urbaine en L avec un évier de ferme, un placard à porte shaker, des portes de placard blanches, une crédence en brique, un électroménager en acier inoxydable, un sol en bois brun, îlot et fenêtre au-dessus de l'évier.
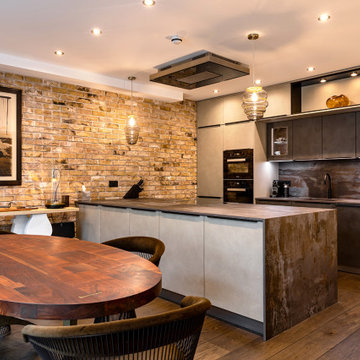
Cette image montre une cuisine ouverte parallèle urbaine en bois vieilli de taille moyenne avec un évier encastré, un placard à porte plane, un plan de travail en quartz modifié, une crédence multicolore, une crédence en quartz modifié, un électroménager noir, un sol en bois brun, îlot, un sol marron et un plan de travail multicolore.
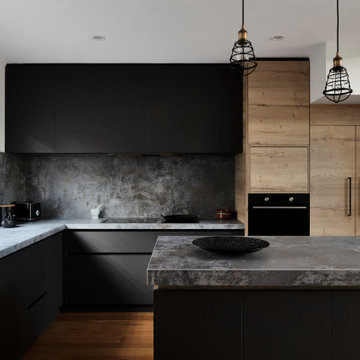
Kitchen space - after photo.
Features:
- Dual sink
- Integrated Fridge
- Seamless timber and matte black modern industrial cabinetry
- Industrial pendant lighting
- Matching black and stone kitchen appliances
- Mounted oven & dishwasher
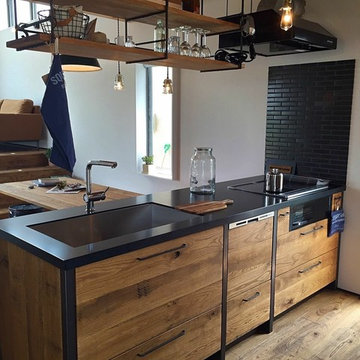
オリジナルキッチン
キッチン上部には使いやすいsquareオリジナル制作の
アイアン製シーリングラダーシェルフが標準設置
カフェのような収納、ディスプレイが完成します。
棚板はNEW足場板が標準装備
オプションでUSED足場板、オーク、ブラックチェリー、ウォールナットなどからお選びいただけます。
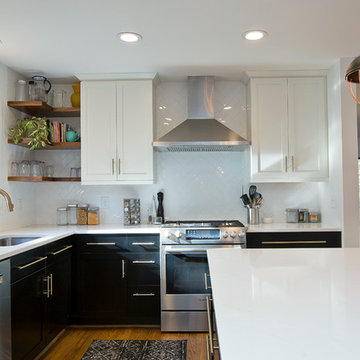
Marilyn Peryer Style House 2017
Réalisation d'une cuisine américaine urbaine en L de taille moyenne avec un évier 1 bac, un placard à porte shaker, des portes de placard noires, un plan de travail en quartz modifié, une crédence blanche, une crédence en céramique, un électroménager en acier inoxydable, un sol en bois brun, îlot, un sol orange et un plan de travail blanc.
Réalisation d'une cuisine américaine urbaine en L de taille moyenne avec un évier 1 bac, un placard à porte shaker, des portes de placard noires, un plan de travail en quartz modifié, une crédence blanche, une crédence en céramique, un électroménager en acier inoxydable, un sol en bois brun, îlot, un sol orange et un plan de travail blanc.
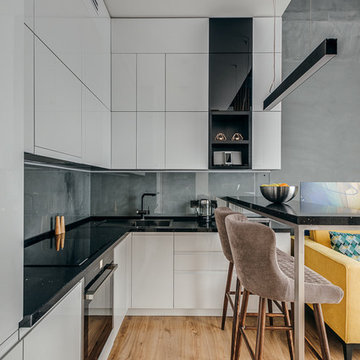
Idées déco pour une cuisine ouverte industrielle en L avec un placard à porte plane, une crédence grise, une crédence en dalle de pierre, un électroménager noir, un sol en bois brun, îlot, un sol marron et plan de travail noir.

Zwei freistehende Hochschränke erweitern den b1-Korpus in der Nische und die freistehende Kochinsel und lassen so die kleine Kochnische großzügig wirken.
Foto: Martin Tervoort

The "Dream of the '90s" was alive in this industrial loft condo before Neil Kelly Portland Design Consultant Erika Altenhofen got her hands on it. The 1910 brick and timber building was converted to condominiums in 1996. No new roof penetrations could be made, so we were tasked with creating a new kitchen in the existing footprint. Erika's design and material selections embrace and enhance the historic architecture, bringing in a warmth that is rare in industrial spaces like these. Among her favorite elements are the beautiful black soapstone counter tops, the RH medieval chandelier, concrete apron-front sink, and Pratt & Larson tile backsplash
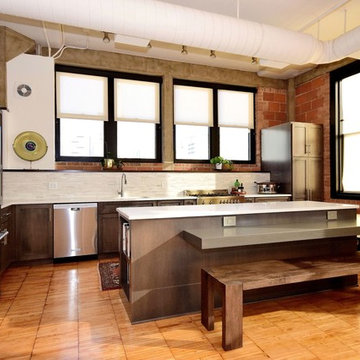
Gray stained, shaker style maple cabinets. Floating table height ledge on island.
Photographer: Luke Cebulak
Réalisation d'une grande cuisine américaine urbaine en U et bois foncé avec un évier posé, un placard avec porte à panneau encastré, un plan de travail en granite, une crédence blanche, une crédence en terre cuite, un électroménager en acier inoxydable, un sol en bois brun, îlot et un sol marron.
Réalisation d'une grande cuisine américaine urbaine en U et bois foncé avec un évier posé, un placard avec porte à panneau encastré, un plan de travail en granite, une crédence blanche, une crédence en terre cuite, un électroménager en acier inoxydable, un sol en bois brun, îlot et un sol marron.
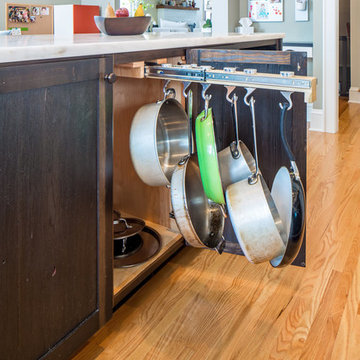
"Brandon Stengel - www.farmkidstudios.com”
Aménagement d'une grande cuisine ouverte industrielle en L avec un évier de ferme, un placard à porte shaker, des portes de placard blanches, une crédence blanche, un électroménager en acier inoxydable, un sol en bois brun, îlot, plan de travail en marbre et une crédence en carrelage métro.
Aménagement d'une grande cuisine ouverte industrielle en L avec un évier de ferme, un placard à porte shaker, des portes de placard blanches, une crédence blanche, un électroménager en acier inoxydable, un sol en bois brun, îlot, plan de travail en marbre et une crédence en carrelage métro.
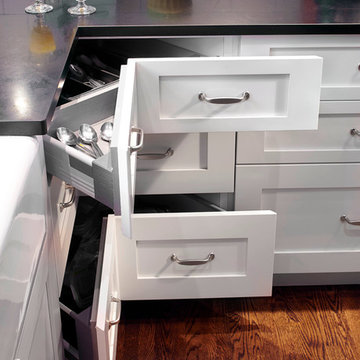
This shaker style kitchen with an opaque lacquer finish shows a "L" shaped layout with an island. Storage space is the main concern in this room. Undeniably, the designer has focused on maximizing the amount of space available by having the cabinets installed up to the ceiling. An entire wall is dedicated to storage and kitchen organization. Glass doors with stainless steel framing bring lightness and refinement while reminding us of the appliances and hood’s finish. This kitchen has an eclectic style, but one that remains sober. The monochromatic color palette allows all components to be well integrated with each other and make this room an interesting and pleasant place to live in. Several classic elements like shaker doors and a "subway" style backsplash are diminished by the industrial aspect that bring the concrete island, the massive stainless steel hood and the black steel stools. Tiled windows remind us of the windows of largeMontreal’s factories in the early 30s, and therefore add to the more industrial look. The central element and a major focal point of this kitchen is unquestionably the concrete island. It gives this room a lot of texture and interest while remaining sober and harmonious. Black steel stools contribute to this urban and industrial aspect thanks to their minimalist and quaint design. A white porcelain farmhouse sink is integrated impeccably with the cabinets while remaining discreet. Its specific shape adds character to the kitchen of thisWestmount’s house, built in 1927. Finally, the wood floor just brightens up and warms the atmosphere by creating a sustained contrast with the rest of the kitchen. In the dining room, a gorgeous antique solid wood table is also warming up the space and the upholstered chairs add comfort and contribute to a comfortable and welcoming ambience.

This project was a gut renovation of a loft on Park Ave. South in Manhattan – it’s the personal residence of Andrew Petronio, partner at KA Design Group. Bilotta Senior Designer, Jeff Eakley, has worked with KA Design for 20 years. When it was time for Andrew to do his own kitchen, working with Jeff was a natural choice to bring it to life. Andrew wanted a modern, industrial, European-inspired aesthetic throughout his NYC loft. The allotted kitchen space wasn’t very big; it had to be designed in such a way that it was compact, yet functional, to allow for both plenty of storage and dining. Having an island look out over the living room would be too heavy in the space; instead they opted for a bar height table and added a second tier of cabinets for extra storage above the walls, accessible from the black-lacquer rolling library ladder. The dark finishes were selected to separate the kitchen from the rest of the vibrant, art-filled living area – a mix of dark textured wood and a contrasting smooth metal, all custom-made in Bilotta Collection Cabinetry. The base cabinets and refrigerator section are a horizontal-grained rift cut white oak with an Ebony stain and a wire-brushed finish. The wall cabinets are the focal point – stainless steel with a dark patina that brings out black and gold hues, picked up again in the blackened, brushed gold decorative hardware from H. Theophile. The countertops by Eastern Stone are a smooth Black Absolute; the backsplash is a black textured limestone from Artistic Tile that mimics the finish of the base cabinets. The far corner is all mirrored, elongating the room. They opted for the all black Bertazzoni range and wood appliance panels for a clean, uninterrupted run of cabinets.
Designer: Jeff Eakley with Andrew Petronio partner at KA Design Group. Photographer: Stefan Radtke
Idées déco de cuisines industrielles avec un sol en bois brun
12