Idées déco de cuisines industrielles avec un sol en bois brun
Trier par :
Budget
Trier par:Populaires du jour
161 - 180 sur 2 247 photos
1 sur 3
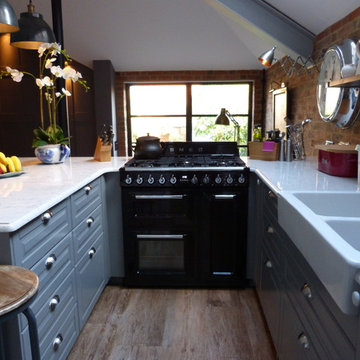
Exemple d'une cuisine industrielle en U de taille moyenne avec un évier 2 bacs, un placard avec porte à panneau surélevé, des portes de placard grises, un plan de travail en surface solide, un sol en bois brun et aucun îlot.

Réalisation d'une cuisine linéaire et encastrable urbaine en bois brun avec un évier intégré, un placard à porte plane, un plan de travail en inox, un sol en bois brun, un sol marron, un plan de travail gris et poutres apparentes.
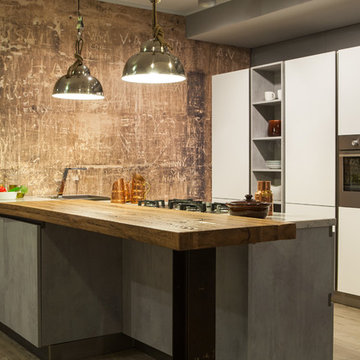
Idée de décoration pour une grande cuisine urbaine avec un placard à porte plane, des portes de placard blanches, un électroménager en acier inoxydable, îlot, un évier posé, un sol en bois brun et un plan de travail en quartz modifié.
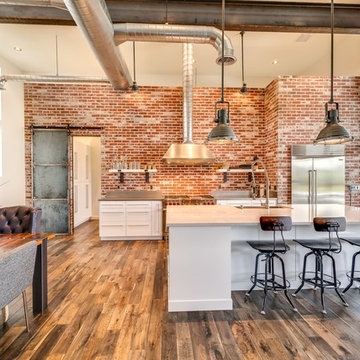
Mellissa Larson - Photographer
Idée de décoration pour une cuisine américaine urbaine avec des portes de placard blanches, un électroménager en acier inoxydable, un sol en bois brun et îlot.
Idée de décoration pour une cuisine américaine urbaine avec des portes de placard blanches, un électroménager en acier inoxydable, un sol en bois brun et îlot.

Idée de décoration pour une cuisine ouverte parallèle et encastrable urbaine en bois brun avec un évier encastré, un placard à porte plane, une crédence blanche, une crédence en dalle de pierre, un sol en bois brun, îlot, un sol marron, un plan de travail blanc et un plafond en lambris de bois.

The existing kitchen was separated from the family room by a 17’ long bookcase. It was the first thing you saw upon entering and it hid much of the light and views to the backyard making the space feel claustrophobic. The laundry room was part of the kitchen space without any attempt to conceal the washer and dryer. Removing the long bookcase opened the opportunity to add counter stools in the kitchen and decided to align a target wall opposite the front door to help maintain some division within the main space while creating a space for the refrigerator. This also allowed us to create an open laundry room concept that would be hidden from view from all other areas.
We kept the industrial feel of the exposed building materials, which we complimented with textured melamine slab doors for the new kitchen cabinets. We maintained the galley set up but defined the kitchen from the utility area by changing both thickness and color of the countertop materials. Because the back of the house is mainly windows, there was very little wall space for upper cabinets and everyday dish storage. We designed a custom ceiling hung shelf system that floats in front of the windows, and is mostly out of view from the sitting area. Tall cabinets are installed along the only available wall to support both kitchen and laundry room functions. We used cable lighting threaded through the beams which really punctuates the industrial aesthetic.

The "Dream of the '90s" was alive in this industrial loft condo before Neil Kelly Portland Design Consultant Erika Altenhofen got her hands on it. The 1910 brick and timber building was converted to condominiums in 1996. No new roof penetrations could be made, so we were tasked with creating a new kitchen in the existing footprint. Erika's design and material selections embrace and enhance the historic architecture, bringing in a warmth that is rare in industrial spaces like these. Among her favorite elements are the beautiful black soapstone counter tops, the RH medieval chandelier, concrete apron-front sink, and Pratt & Larson tile backsplash
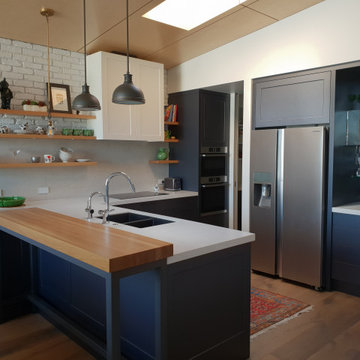
Exemple d'une cuisine industrielle avec un évier encastré, un placard à porte shaker, des portes de placard bleues, une crédence grise, une crédence en céramique, un électroménager noir, un sol en bois brun, un sol marron et un plan de travail blanc.
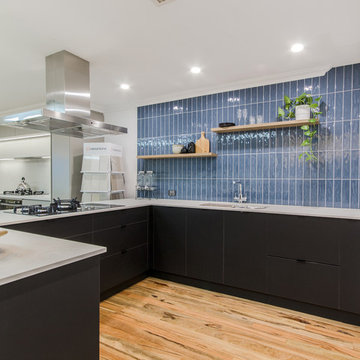
- Stacked hand cut subway tile
- Timber look upstand breakfast bar
- integrated fridge, Integrated dishwasher
- Concrete look bench top
Built by Azztek Kitchen, Photographed by House Guru
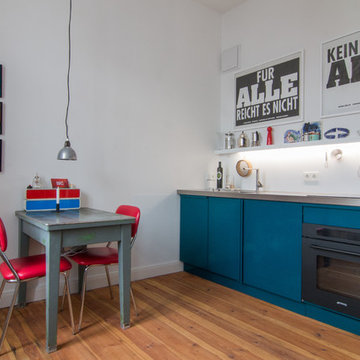
Jan Kulke - Fotografie
Idées déco pour une petite cuisine américaine linéaire industrielle avec un placard à porte plane, des portes de placard bleues, un plan de travail en inox, une crédence blanche, un électroménager noir, un sol en bois brun, aucun îlot et un sol marron.
Idées déco pour une petite cuisine américaine linéaire industrielle avec un placard à porte plane, des portes de placard bleues, un plan de travail en inox, une crédence blanche, un électroménager noir, un sol en bois brun, aucun îlot et un sol marron.
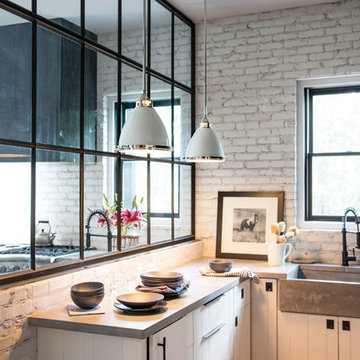
Hinkley Lighting's Amelia Collection
Exemple d'une cuisine industrielle fermée et de taille moyenne avec un évier de ferme, un placard à porte plane, des portes de placard blanches, un plan de travail en surface solide, une crédence blanche, une crédence en brique, un sol en bois brun et un sol marron.
Exemple d'une cuisine industrielle fermée et de taille moyenne avec un évier de ferme, un placard à porte plane, des portes de placard blanches, un plan de travail en surface solide, une crédence blanche, une crédence en brique, un sol en bois brun et un sol marron.
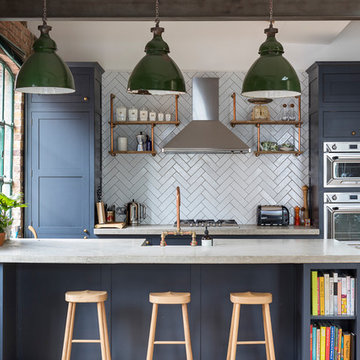
Large kitchen/living room open space
Shaker style kitchen with concrete worktop made onsite
Crafted tape, bookshelves and radiator with copper pipes
Inspiration pour une grande cuisine parallèle urbaine avec un placard à porte shaker, des portes de placard bleues, une crédence grise, un électroménager en acier inoxydable, un sol en bois brun, une péninsule et un sol marron.
Inspiration pour une grande cuisine parallèle urbaine avec un placard à porte shaker, des portes de placard bleues, une crédence grise, un électroménager en acier inoxydable, un sol en bois brun, une péninsule et un sol marron.

Zwei freistehende Hochschränke erweitern den b1-Korpus in der Nische und die freistehende Kochinsel und lassen so die kleine Kochnische großzügig wirken.
Foto: Martin Tervoort
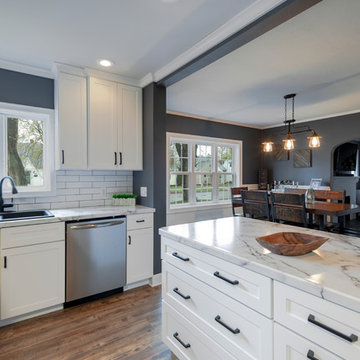
Exemple d'une grande cuisine américaine industrielle en U avec un évier posé, un placard avec porte à panneau encastré, des portes de placard blanches, plan de travail en marbre, une crédence blanche, une crédence en carrelage métro, un électroménager noir, un sol en bois brun, îlot, un sol marron et un plan de travail blanc.
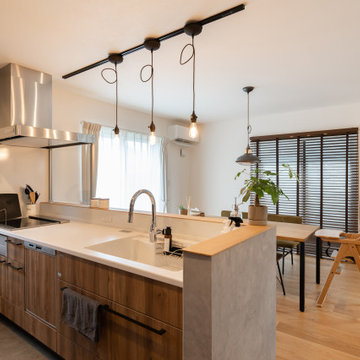
キッチンはタカラスタンダードのオフェリア。
お家の雰囲気に合わせてパネルは木目調のものをチョイス。
取っ手も家のカラーに合わせてブラックを選びました。
対面キッチンなので、ダイニングに座っている家族とのコミュニケーションも取りやすい!
Aménagement d'une cuisine ouverte linéaire industrielle avec une crédence marron, un sol en bois brun, une péninsule, un sol marron, un plan de travail blanc et un plafond en papier peint.
Aménagement d'une cuisine ouverte linéaire industrielle avec une crédence marron, un sol en bois brun, une péninsule, un sol marron, un plan de travail blanc et un plafond en papier peint.
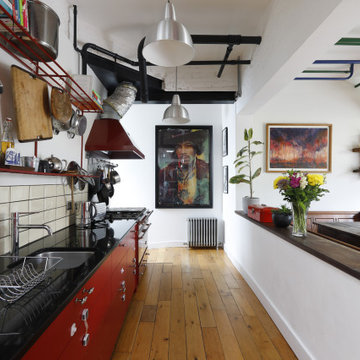
Kitchen diner open plan industrial
Aménagement d'une grande cuisine ouverte linéaire industrielle avec un évier encastré, un placard à porte plane, des portes de placard rouges, une crédence beige, une crédence en céramique, un électroménager en acier inoxydable, un sol en bois brun, aucun îlot, un sol beige, plan de travail noir et poutres apparentes.
Aménagement d'une grande cuisine ouverte linéaire industrielle avec un évier encastré, un placard à porte plane, des portes de placard rouges, une crédence beige, une crédence en céramique, un électroménager en acier inoxydable, un sol en bois brun, aucun îlot, un sol beige, plan de travail noir et poutres apparentes.
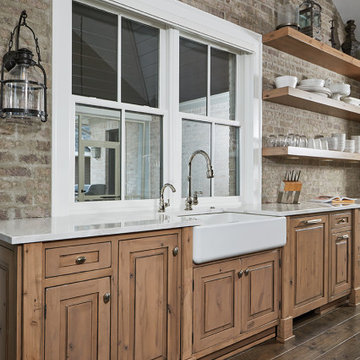
Idées déco pour une grande cuisine américaine encastrable industrielle en U et bois clair avec un évier de ferme, un placard avec porte à panneau surélevé, un plan de travail en granite, une crédence en brique, un sol en bois brun, îlot et un plan de travail blanc.

Idée de décoration pour une petite cuisine ouverte parallèle urbaine avec un sol gris, un placard à porte plane, des portes de placard blanches, un plan de travail en bois, une crédence blanche, un électroménager en acier inoxydable, un sol en bois brun, une péninsule et un plan de travail marron.
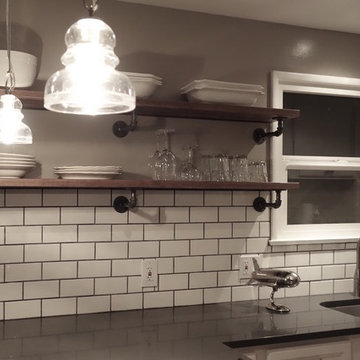
Stained wood shelving with industrial brackets replaced the old cabinets and opened up the space.
Réalisation d'une petite cuisine américaine parallèle urbaine avec un évier encastré, un placard avec porte à panneau encastré, des portes de placard blanches, un plan de travail en quartz modifié, une crédence blanche, une crédence en céramique, un électroménager en acier inoxydable, un sol en bois brun et une péninsule.
Réalisation d'une petite cuisine américaine parallèle urbaine avec un évier encastré, un placard avec porte à panneau encastré, des portes de placard blanches, un plan de travail en quartz modifié, une crédence blanche, une crédence en céramique, un électroménager en acier inoxydable, un sol en bois brun et une péninsule.
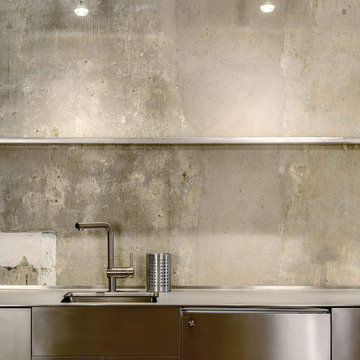
Cette photo montre une cuisine ouverte linéaire industrielle en inox de taille moyenne avec un évier 1 bac, un placard à porte plane, un plan de travail en inox, une crédence multicolore, un électroménager en acier inoxydable, un sol en bois brun, aucun îlot, un sol beige et un plan de travail gris.
Idées déco de cuisines industrielles avec un sol en bois brun
9