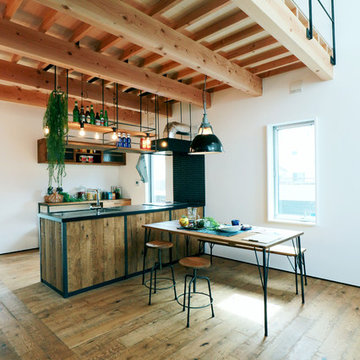Idées déco de cuisines industrielles avec un sol en bois brun
Trier par :
Budget
Trier par:Populaires du jour
121 - 140 sur 2 260 photos
1 sur 3

La cuisine comprend deux blocs linéaires parallèles. Au fond les éléments de cuisson, combiné four-lave-vaisselle, plaques à induction, hotte à extraction, évier, et en face tour frigo, micro-ondes et rangement. La grande hauteur sous plafond a aussi permis l'installation de caissons de rangements en hauteur. La crédence en carrelage briques, le même que dans la salle d'eau, est un clin d'oeil au mur en briques véritable du salon, et la façade de la maison.
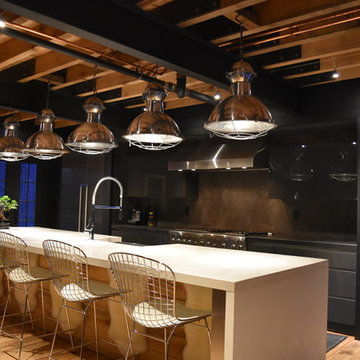
Idées déco pour une grande cuisine américaine parallèle industrielle avec un évier de ferme, un placard à porte plane, des portes de placard grises, un plan de travail en béton, une crédence grise, un électroménager en acier inoxydable, un sol en bois brun et îlot.
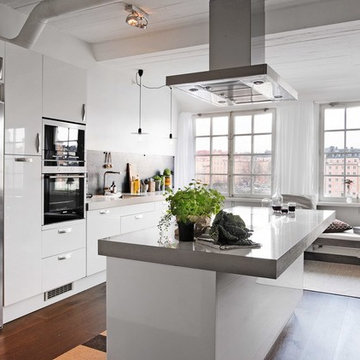
Idées déco pour une grande cuisine ouverte linéaire industrielle avec un évier 1 bac, un placard à porte plane, des portes de placard blanches, un sol en bois brun et îlot.
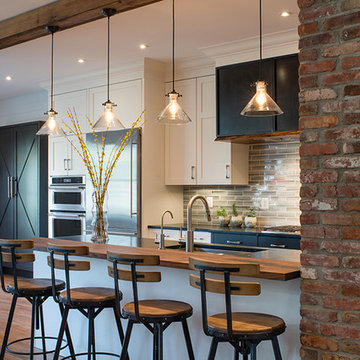
Washington DC Wardman Refined Industrial Kitchen
Design by #MeghanBrowne4JenniferGilmer
http://www.gilmerkitchens.com/
Photography by John Cole
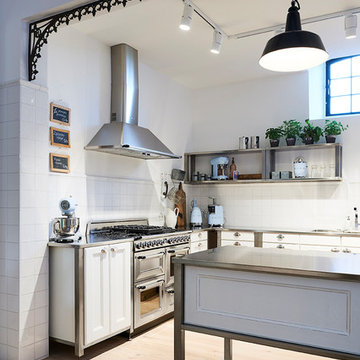
Réalisation d'une cuisine ouverte urbaine en L de taille moyenne avec un plan de travail en granite, une crédence grise, 2 îlots, un évier posé, un placard avec porte à panneau encastré, des portes de placard blanches, un électroménager en acier inoxydable, un sol en bois brun et un sol marron.
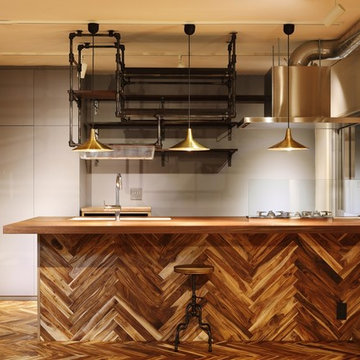
ウォールナットの3枚はぎの天板を使用したキッチン。
Idée de décoration pour une cuisine linéaire urbaine avec un plan de travail en bois, un sol en bois brun, une crédence en feuille de verre, un évier encastré et îlot.
Idée de décoration pour une cuisine linéaire urbaine avec un plan de travail en bois, un sol en bois brun, une crédence en feuille de verre, un évier encastré et îlot.
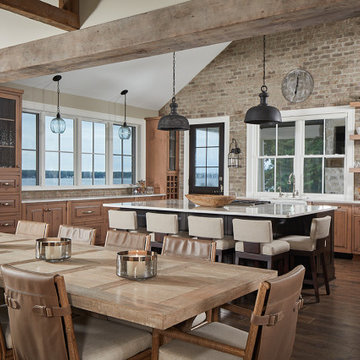
Aménagement d'une grande cuisine américaine encastrable industrielle en U et bois clair avec un évier de ferme, un placard avec porte à panneau surélevé, un plan de travail en granite, une crédence en brique, un sol en bois brun, îlot et un plan de travail blanc.

Virginia AIA Merit Award for Excellence in Interior Design | The renovated apartment is located on the third floor of the oldest building on the downtown pedestrian mall in Charlottesville. The existing structure built in 1843 was in sorry shape — framing, roof, insulation, windows, mechanical systems, electrical and plumbing were all completely renewed to serve for another century or more.
What used to be a dark commercial space with claustrophobic offices on the third floor and a completely separate attic was transformed into one spacious open floor apartment with a sleeping loft. Transparency through from front to back is a key intention, giving visual access to the street trees in front, the play of sunlight in the back and allowing multiple modes of direct and indirect natural lighting. A single cabinet “box” with hidden hardware and secret doors runs the length of the building, containing kitchen, bathroom, services and storage. All kitchen appliances are hidden when not in use. Doors to the left and right of the work surface open fully for access to wall oven and refrigerator. Functional and durable stainless-steel accessories for the kitchen and bath are custom designs and fabricated locally.
The sleeping loft stair is both foreground and background, heavy and light: the white guardrail is a single 3/8” steel plate, the treads and risers are folded perforated steel.
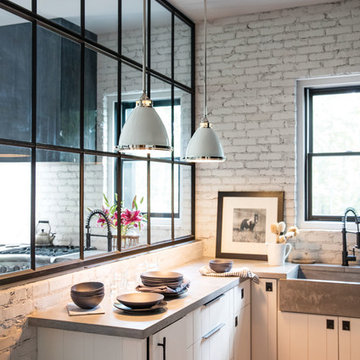
Cette image montre une cuisine américaine urbaine en L de taille moyenne avec un évier de ferme, un placard à porte persienne, des portes de placard blanches, un plan de travail en surface solide, une crédence blanche, une crédence en brique, un électroménager en acier inoxydable, un sol en bois brun, une péninsule et un sol marron.
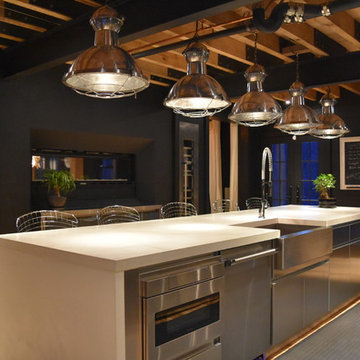
Idées déco pour une grande cuisine américaine parallèle industrielle en inox avec un évier de ferme, un placard à porte plane, un plan de travail en béton, une crédence grise, un électroménager en acier inoxydable, un sol en bois brun et îlot.

This butler's pantry is just outside of the kitchen but such an essential part of it. The rustic / industrial look with exposed I-beams and pipe shelving definitely adds to the character of this workspace.

Exemple d'une cuisine américaine parallèle industrielle de taille moyenne avec un évier posé, un placard avec porte à panneau encastré, des portes de placard noires, un plan de travail en bois, une crédence marron, une crédence en brique, un électroménager noir, un sol en bois brun, îlot, un sol gris et un plan de travail marron.
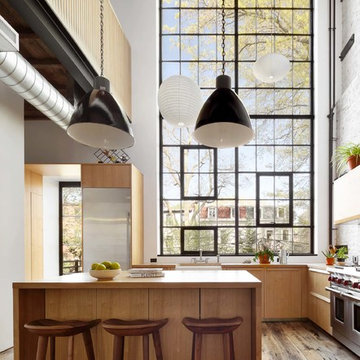
Landmarked Brooklyn Townhouse gut renovation kitchen design.
Cette image montre une grande cuisine américaine urbaine avec un placard à porte plane, des portes de placard marrons, une crédence blanche, un sol en bois brun et îlot.
Cette image montre une grande cuisine américaine urbaine avec un placard à porte plane, des portes de placard marrons, une crédence blanche, un sol en bois brun et îlot.
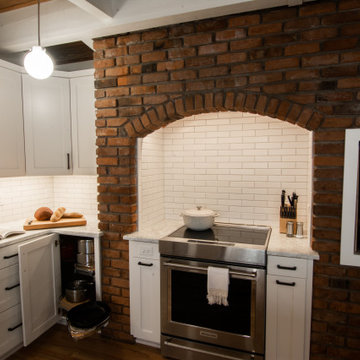
These clients love to bake, and this remodel features a built-in nook for the bread oven, and pantry with deep drawers to hold bins of flour. We also removed a wall between the Kitchen and Dining room and improved the lighting with new globe pendants over the island.

The "Dream of the '90s" was alive in this industrial loft condo before Neil Kelly Portland Design Consultant Erika Altenhofen got her hands on it. The 1910 brick and timber building was converted to condominiums in 1996. No new roof penetrations could be made, so we were tasked with creating a new kitchen in the existing footprint. Erika's design and material selections embrace and enhance the historic architecture, bringing in a warmth that is rare in industrial spaces like these. Among her favorite elements are the beautiful black soapstone counter tops, the RH medieval chandelier, concrete apron-front sink, and Pratt & Larson tile backsplash
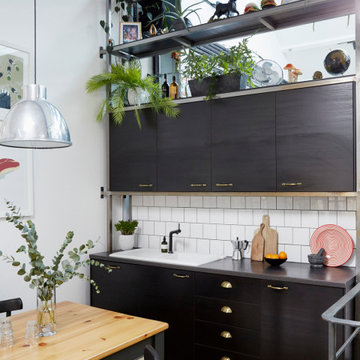
The bespoke metal shelving unit makes the most of the double-height living space. A vintage dining table and reclaimed factory lamps add character and charm. Ikea kitchen units are enhanced with clean white tiles, brass handles and a matt black tap.
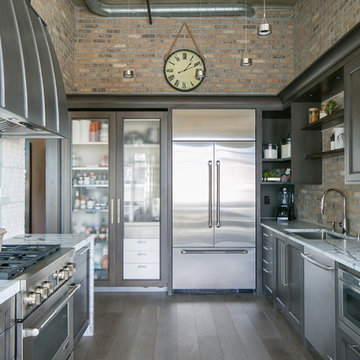
Ryan Garvin Photography, Robeson Design
Inspiration pour une cuisine urbaine en U et bois foncé de taille moyenne avec un évier encastré, un plan de travail en quartz, un électroménager en acier inoxydable, un sol en bois brun, aucun îlot, un sol gris, un placard avec porte à panneau encastré et une crédence marron.
Inspiration pour une cuisine urbaine en U et bois foncé de taille moyenne avec un évier encastré, un plan de travail en quartz, un électroménager en acier inoxydable, un sol en bois brun, aucun îlot, un sol gris, un placard avec porte à panneau encastré et une crédence marron.

Modern Industrial Kitchen Renovation in Inner City Auckland by Jag Kitchens Ltd.
Idées déco pour une grande cuisine ouverte industrielle en U avec un évier 2 bacs, un placard à porte plane, des portes de placard blanches, un plan de travail en inox, une crédence blanche, une crédence en feuille de verre, un électroménager en acier inoxydable, un sol en bois brun, îlot et un sol multicolore.
Idées déco pour une grande cuisine ouverte industrielle en U avec un évier 2 bacs, un placard à porte plane, des portes de placard blanches, un plan de travail en inox, une crédence blanche, une crédence en feuille de verre, un électroménager en acier inoxydable, un sol en bois brun, îlot et un sol multicolore.

Réalisation d'une cuisine urbaine en L fermée et de taille moyenne avec un placard à porte plane, un sol en bois brun, aucun îlot, un plan de travail en bois, des portes de placard grises, une crédence blanche, une crédence en carrelage métro et un électroménager en acier inoxydable.
Idées déco de cuisines industrielles avec un sol en bois brun
7
