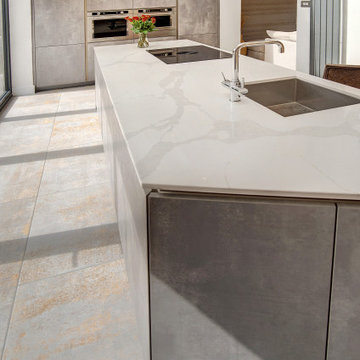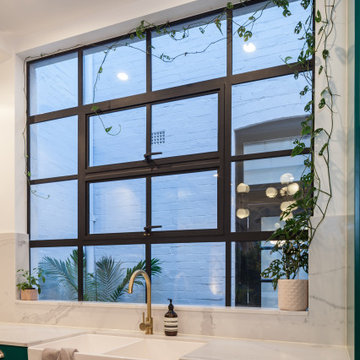Idées déco de cuisines industrielles beiges
Trier par :
Budget
Trier par:Populaires du jour
141 - 160 sur 1 730 photos
1 sur 3
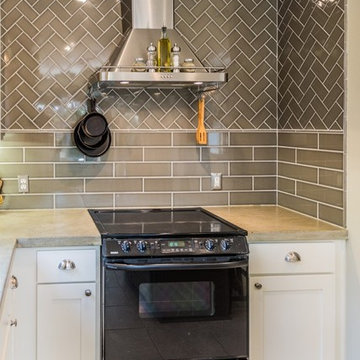
Darby Kate Photography
Cette photo montre une cuisine industrielle avec un évier 2 bacs, un placard à porte plane, des portes de placard blanches, un plan de travail en béton, une crédence grise, une crédence en céramique, un électroménager en acier inoxydable, un sol en carrelage de céramique et îlot.
Cette photo montre une cuisine industrielle avec un évier 2 bacs, un placard à porte plane, des portes de placard blanches, un plan de travail en béton, une crédence grise, une crédence en céramique, un électroménager en acier inoxydable, un sol en carrelage de céramique et îlot.
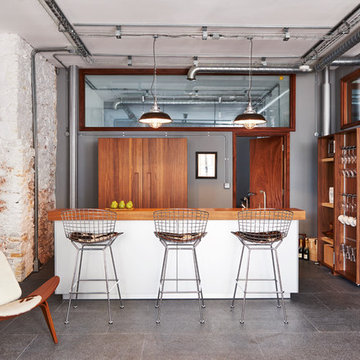
bulthaup b2 walnut kitchen cabinets with bulthaup b3 island. Photos by Nicholas Yarsley for www.sapphirespaces.co.uk
Idée de décoration pour une cuisine parallèle urbaine en bois brun avec un placard à porte plane, un plan de travail en bois et îlot.
Idée de décoration pour une cuisine parallèle urbaine en bois brun avec un placard à porte plane, un plan de travail en bois et îlot.
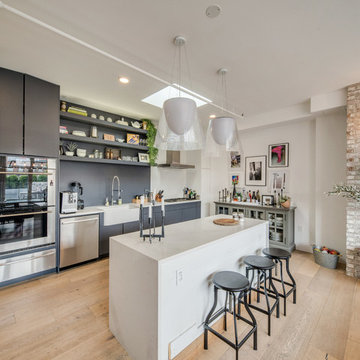
Exemple d'une cuisine industrielle avec un évier de ferme, un placard à porte plane, des portes de placard grises, une crédence grise, un électroménager en acier inoxydable, parquet clair, îlot, un sol beige et un plan de travail blanc.
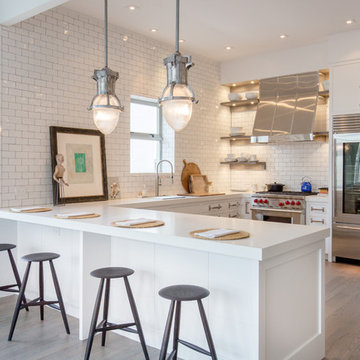
Idée de décoration pour une cuisine ouverte urbaine en U de taille moyenne avec des portes de placard blanches, un plan de travail en quartz modifié, une crédence blanche, une crédence en carrelage métro, un électroménager en acier inoxydable, parquet clair, une péninsule et un placard à porte plane.
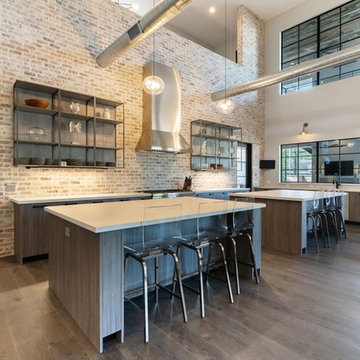
Main kitchen with industrial style in Snaidero italian cabinetry utilizing LOFT collection by Michele Marcon. Melamine cabinets in Pewter and Tundra Elm finish, and Sink Utility Block. Double Island with Quartz and Thermador applaince package, including 48" range, integrated coffee maker, automatic opening fridge/freezer in stainless steel. Exposed brick wall and open shelves in pewter iron; exposed A/C ducts.
Photo: Cason Graye Homes
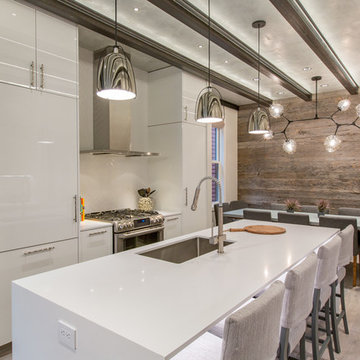
Josh Johnson
Exemple d'une cuisine américaine linéaire industrielle de taille moyenne avec un évier encastré, un placard à porte vitrée, des portes de placard blanches, un plan de travail en surface solide, une crédence blanche, un électroménager en acier inoxydable, parquet clair, îlot et un sol gris.
Exemple d'une cuisine américaine linéaire industrielle de taille moyenne avec un évier encastré, un placard à porte vitrée, des portes de placard blanches, un plan de travail en surface solide, une crédence blanche, un électroménager en acier inoxydable, parquet clair, îlot et un sol gris.
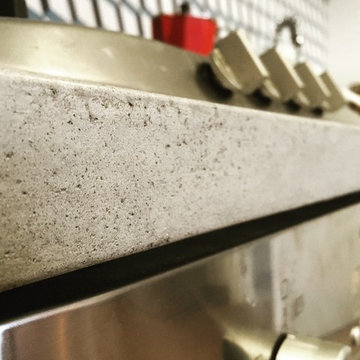
Microcement applied to a well built sheet timber substrate
Idées déco pour une cuisine industrielle avec une crédence en carreau de ciment et un électroménager en acier inoxydable.
Idées déco pour une cuisine industrielle avec une crédence en carreau de ciment et un électroménager en acier inoxydable.
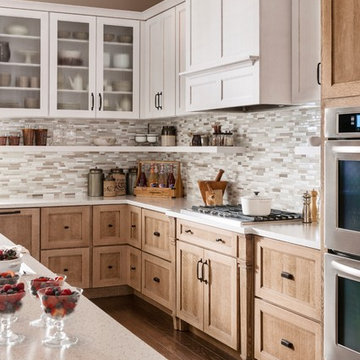
Simplicity and texture are the backbone of this style setting. Including dark metal for doors, hardware and lighting is a subtle way to create a light industrial look.
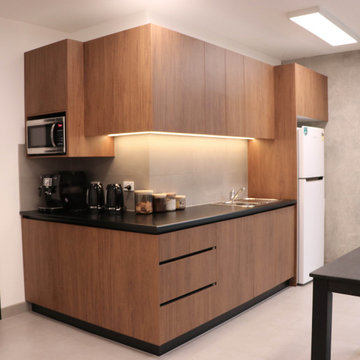
Commercial office kitchen design in Epping
Cette image montre une cuisine ouverte urbaine en L et bois brun de taille moyenne avec un évier 1 bac, un placard à porte plane, un plan de travail en stratifié, une crédence grise, une crédence en carreau de porcelaine, un électroménager en acier inoxydable, un sol en carrelage de porcelaine, aucun îlot, un sol gris et plan de travail noir.
Cette image montre une cuisine ouverte urbaine en L et bois brun de taille moyenne avec un évier 1 bac, un placard à porte plane, un plan de travail en stratifié, une crédence grise, une crédence en carreau de porcelaine, un électroménager en acier inoxydable, un sol en carrelage de porcelaine, aucun îlot, un sol gris et plan de travail noir.

From little things, big things grow. This project originated with a request for a custom sofa. It evolved into decorating and furnishing the entire lower floor of an urban apartment. The distinctive building featured industrial origins and exposed metal framed ceilings. Part of our brief was to address the unfinished look of the ceiling, while retaining the soaring height. The solution was to box out the trimmers between each beam, strengthening the visual impact of the ceiling without detracting from the industrial look or ceiling height.
We also enclosed the void space under the stairs to create valuable storage and completed a full repaint to round out the building works. A textured stone paint in a contrasting colour was applied to the external brick walls to soften the industrial vibe. Floor rugs and window treatments added layers of texture and visual warmth. Custom designed bookshelves were created to fill the double height wall in the lounge room.
With the success of the living areas, a kitchen renovation closely followed, with a brief to modernise and consider functionality. Keeping the same footprint, we extended the breakfast bar slightly and exchanged cupboards for drawers to increase storage capacity and ease of access. During the kitchen refurbishment, the scope was again extended to include a redesign of the bathrooms, laundry and powder room.
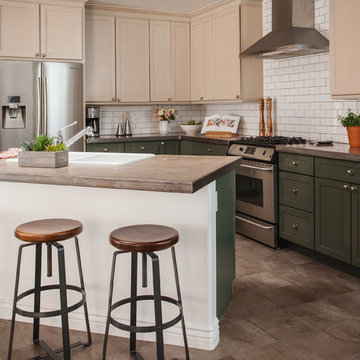
James Stewart
Cette photo montre une cuisine américaine industrielle en L de taille moyenne avec un placard à porte shaker, un plan de travail en béton, une crédence blanche, une crédence en carrelage métro, un électroménager en acier inoxydable, un sol en carrelage de porcelaine, îlot, un évier posé et des portes de placard blanches.
Cette photo montre une cuisine américaine industrielle en L de taille moyenne avec un placard à porte shaker, un plan de travail en béton, une crédence blanche, une crédence en carrelage métro, un électroménager en acier inoxydable, un sol en carrelage de porcelaine, îlot, un évier posé et des portes de placard blanches.
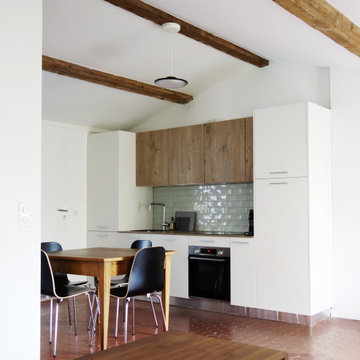
Exemple d'une cuisine blanche et bois industrielle avec un plan de travail en bois, une crédence verte, une crédence en carrelage métro et tomettes au sol.
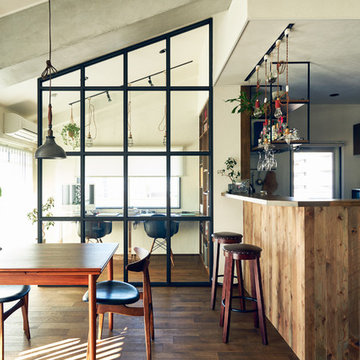
Idée de décoration pour une cuisine américaine parallèle urbaine avec un électroménager noir, un sol en bois brun et une péninsule.

kitchenhouse
Cette photo montre une cuisine ouverte parallèle industrielle avec un évier encastré, un placard à porte affleurante, des portes de placard grises, un plan de travail en inox, un sol en bois brun, une péninsule et un sol marron.
Cette photo montre une cuisine ouverte parallèle industrielle avec un évier encastré, un placard à porte affleurante, des portes de placard grises, un plan de travail en inox, un sol en bois brun, une péninsule et un sol marron.
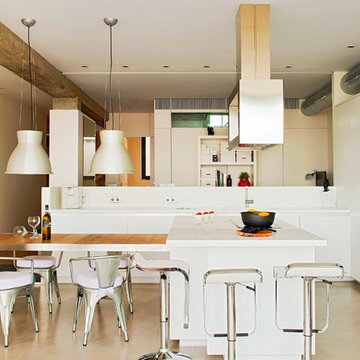
Idées déco pour une grande cuisine ouverte linéaire industrielle avec un placard à porte plane, des portes de placard blanches, sol en béton ciré, îlot, une crédence blanche et un électroménager en acier inoxydable.

Сергей Мельников
Cette image montre une cuisine ouverte linéaire urbaine en bois clair avec un évier posé, un placard à porte plane, une crédence métallisée, un électroménager en acier inoxydable, aucun îlot, un sol gris et un plan de travail blanc.
Cette image montre une cuisine ouverte linéaire urbaine en bois clair avec un évier posé, un placard à porte plane, une crédence métallisée, un électroménager en acier inoxydable, aucun îlot, un sol gris et un plan de travail blanc.
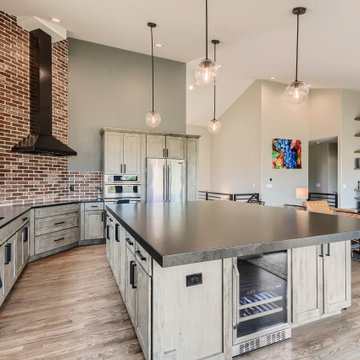
Beautiful open concept industrial style kitchen with a large island
Inspiration pour une grande cuisine urbaine en U et bois vieilli avec un placard à porte shaker, un plan de travail en quartz modifié, une crédence multicolore, une crédence en brique, un électroménager en acier inoxydable et îlot.
Inspiration pour une grande cuisine urbaine en U et bois vieilli avec un placard à porte shaker, un plan de travail en quartz modifié, une crédence multicolore, une crédence en brique, un électroménager en acier inoxydable et îlot.
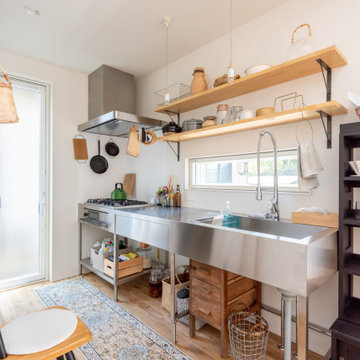
Aménagement d'une cuisine industrielle avec un évier intégré, un plan de travail en inox, un électroménager en acier inoxydable, un sol en bois brun, aucun îlot, un sol marron et un plan de travail gris.
Idées déco de cuisines industrielles beiges
8
