Idées déco de cuisines industrielles en bois vieilli
Trier par :
Budget
Trier par:Populaires du jour
141 - 160 sur 270 photos
1 sur 3
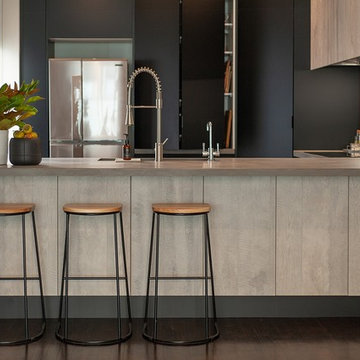
Exemple d'une cuisine ouverte parallèle industrielle en bois vieilli de taille moyenne avec un évier encastré, un placard sans porte, un plan de travail en béton, une crédence grise, une crédence en carreau de ciment, un électroménager en acier inoxydable, parquet foncé, îlot et un plan de travail gris.
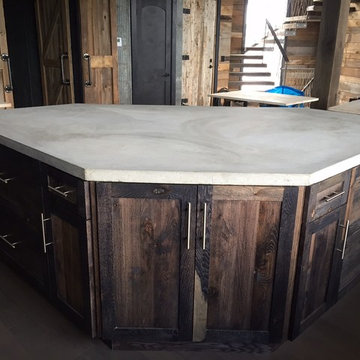
Reclaimed Patina Oak Cabinets. Home custom built by Ron Waldner Signature Homes.
Cette image montre une grande cuisine ouverte urbaine en L et bois vieilli avec un évier de ferme, un placard avec porte à panneau encastré, un plan de travail en béton, une crédence métallisée, une crédence en dalle métallique, un électroménager en acier inoxydable, parquet foncé et îlot.
Cette image montre une grande cuisine ouverte urbaine en L et bois vieilli avec un évier de ferme, un placard avec porte à panneau encastré, un plan de travail en béton, une crédence métallisée, une crédence en dalle métallique, un électroménager en acier inoxydable, parquet foncé et îlot.
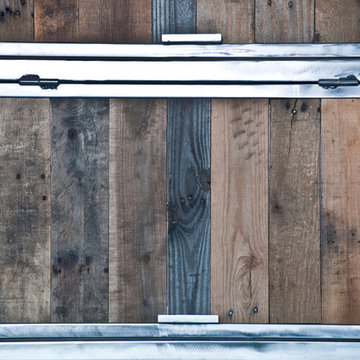
Close up of custom metal cabinets and pallet wood inserts
Photography Lynn Donaldson
Exemple d'une grande cuisine ouverte parallèle industrielle en bois vieilli avec un évier intégré, un plan de travail en béton, une crédence marron, une crédence en dalle métallique, un électroménager en acier inoxydable, sol en béton ciré et îlot.
Exemple d'une grande cuisine ouverte parallèle industrielle en bois vieilli avec un évier intégré, un plan de travail en béton, une crédence marron, une crédence en dalle métallique, un électroménager en acier inoxydable, sol en béton ciré et îlot.
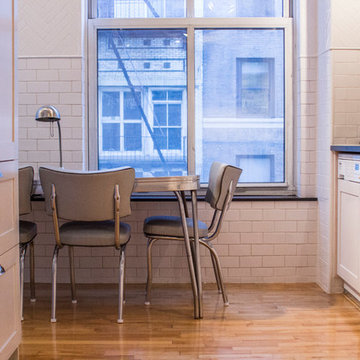
photos by Pedro Marti
The owner’s of this apartment had been living in this large working artist’s loft in Tribeca since the 70’s when they occupied the vacated space that had previously been a factory warehouse. Since then the space had been adapted for the husband and wife, both artists, to house their studios as well as living quarters for their growing family. The private areas were previously separated from the studio with a series of custom partition walls. Now that their children had grown and left home they were interested in making some changes. The major change was to take over spaces that were the children’s bedrooms and incorporate them in a new larger open living/kitchen space. The previously enclosed kitchen was enlarged creating a long eat-in counter at the now opened wall that had divided off the living room. The kitchen cabinetry capitalizes on the full height of the space with extra storage at the tops for seldom used items. The overall industrial feel of the loft emphasized by the exposed electrical and plumbing that run below the concrete ceilings was supplemented by a grid of new ceiling fans and industrial spotlights. Antique bubble glass, vintage refrigerator hinges and latches were chosen to accent simple shaker panels on the new kitchen cabinetry, including on the integrated appliances. A unique red industrial wheel faucet was selected to go with the integral black granite farm sink. The white subway tile that pre-existed in the kitchen was continued throughout the enlarged area, previously terminating 5 feet off the ground, it was expanded in a contrasting herringbone pattern to the full 12 foot height of the ceilings. This same tile motif was also used within the updated bathroom on top of a concrete-like porcelain floor tile. The bathroom also features a large white porcelain laundry sink with industrial fittings and a vintage stainless steel medicine display cabinet. Similar vintage stainless steel cabinets are also used in the studio spaces for storage. And finally black iron plumbing pipe and fittings were used in the newly outfitted closets to create hanging storage and shelving to complement the overall industrial feel.
Pedro Marti
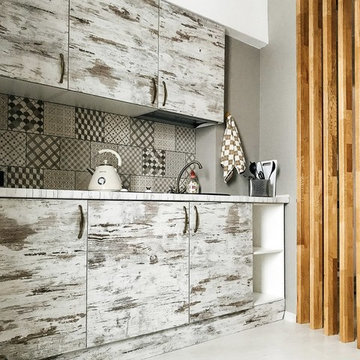
Дизайнер Гулия Халилова, интерьерная мастерская "Дом Солнца"
фотограф Кристина Ласковенкова
Réalisation d'une cuisine urbaine en bois vieilli.
Réalisation d'une cuisine urbaine en bois vieilli.
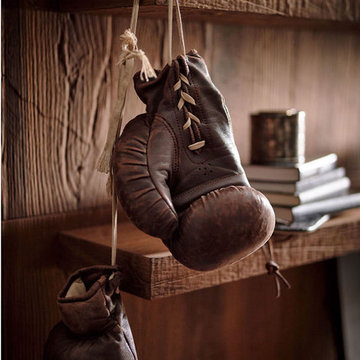
introducing our new embossed smoked oak kitchen
Idée de décoration pour une cuisine ouverte parallèle urbaine en bois vieilli de taille moyenne avec un évier 1 bac, un placard à porte plane, un plan de travail en quartz, une crédence métallisée, une crédence en feuille de verre, un électroménager noir, sol en béton ciré, îlot, un sol gris et plan de travail noir.
Idée de décoration pour une cuisine ouverte parallèle urbaine en bois vieilli de taille moyenne avec un évier 1 bac, un placard à porte plane, un plan de travail en quartz, une crédence métallisée, une crédence en feuille de verre, un électroménager noir, sol en béton ciré, îlot, un sol gris et plan de travail noir.
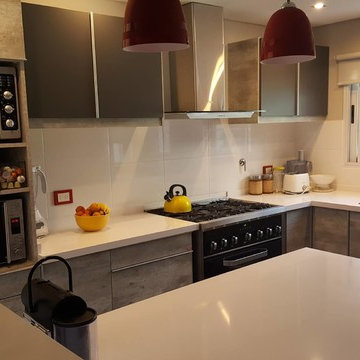
Exemple d'une cuisine industrielle en bois vieilli avec un évier posé, un placard à porte plane, une crédence blanche, un électroménager en acier inoxydable et îlot.
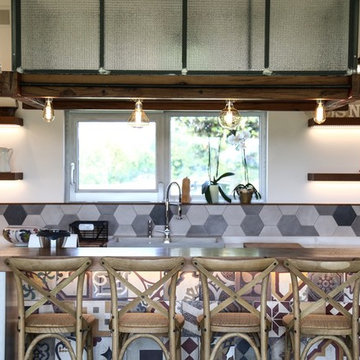
Idée de décoration pour une grande cuisine américaine urbaine en U et bois vieilli avec un évier 2 bacs, un placard à porte persienne, un plan de travail en béton, une crédence multicolore, une crédence en carreau de ciment, un électroménager en acier inoxydable, un sol en carrelage de porcelaine, îlot, un sol multicolore et un plan de travail gris.
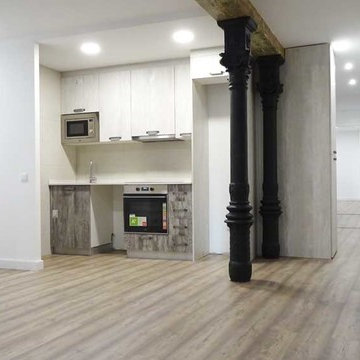
Tamara Narváez
Cette image montre une petite cuisine ouverte linéaire urbaine en bois vieilli avec un évier encastré, un placard à porte plane, un plan de travail en quartz modifié, une crédence beige, une crédence en céramique, un électroménager en acier inoxydable, sol en stratifié, aucun îlot et un sol marron.
Cette image montre une petite cuisine ouverte linéaire urbaine en bois vieilli avec un évier encastré, un placard à porte plane, un plan de travail en quartz modifié, une crédence beige, une crédence en céramique, un électroménager en acier inoxydable, sol en stratifié, aucun îlot et un sol marron.
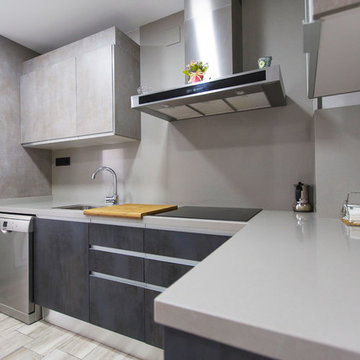
Esta cocina está hecha con una original combinación: muebles que recuerdan al hormigón y al metal. El suelo con imitación madera en tonos grises da el toque de calidez a esta cocina.
Destacamos también el módulo rinconero y la mesa que, con poco espacio, nos dan una zona para comer o lo que se necesite y da el toque de color a la cocina gracias al tapizado naranja.
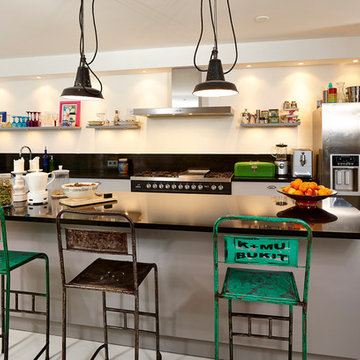
© Franz Frieling
Cette image montre une grande cuisine ouverte linéaire urbaine en bois vieilli avec îlot, un évier intégré, un placard à porte plane, un plan de travail en granite, une crédence noire, une crédence en dalle de pierre, un électroménager noir et sol en béton ciré.
Cette image montre une grande cuisine ouverte linéaire urbaine en bois vieilli avec îlot, un évier intégré, un placard à porte plane, un plan de travail en granite, une crédence noire, une crédence en dalle de pierre, un électroménager noir et sol en béton ciré.
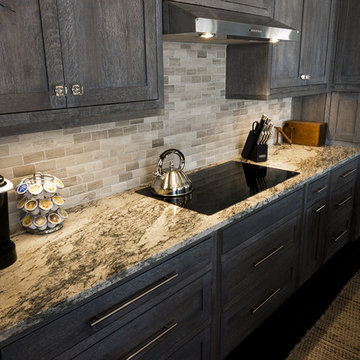
A modern industrial design, the focus of the room is the wire brushed custom cabinetry by Legacy Wood Creations of Nappanee and the granite countertops by Leading Edge Countertops in Milford. Photography by Tim Stiffler
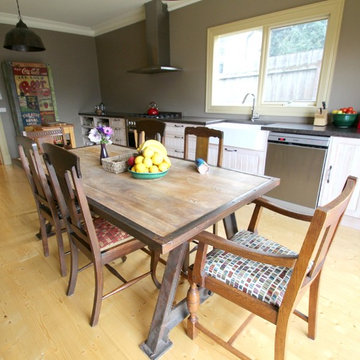
A custom designed Industrial kitchen with solid timber doors painted with a limed finish. Bench tops are made from Caesar stone Cocoa Fudge.
Pauline Ribbans- designer at Matthews Joinery
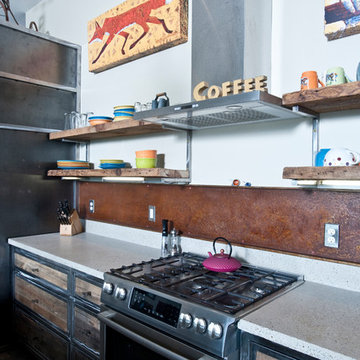
Backsplash made out of left over metal roof panel and reclaimed open shelving
Photography Lynn Donaldson
Inspiration pour une grande cuisine ouverte parallèle urbaine en bois vieilli avec un évier intégré, un plan de travail en béton, une crédence marron, une crédence en dalle métallique, un électroménager en acier inoxydable, sol en béton ciré et îlot.
Inspiration pour une grande cuisine ouverte parallèle urbaine en bois vieilli avec un évier intégré, un plan de travail en béton, une crédence marron, une crédence en dalle métallique, un électroménager en acier inoxydable, sol en béton ciré et îlot.
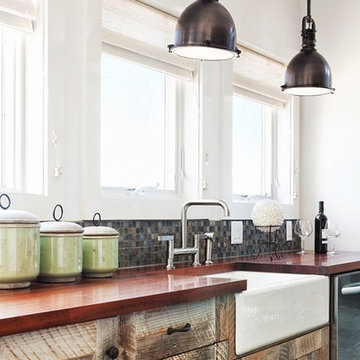
All furniture and accessories were bought at Serenity Design. If you are interested in purchasing anything you see in our photographs please contact us at the store 609-494-5162. Many of the items can be shipped throughout the country. Photographs by Sam Obperter
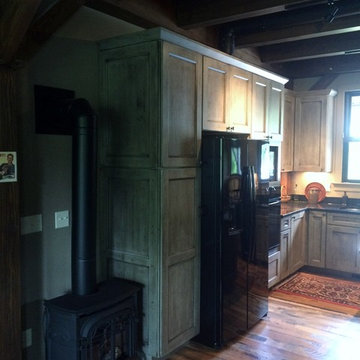
Inspiration pour une cuisine ouverte urbaine en L et bois vieilli de taille moyenne avec un évier encastré, un placard à porte plane, un plan de travail en quartz modifié, une crédence beige, un électroménager noir, parquet clair et îlot.
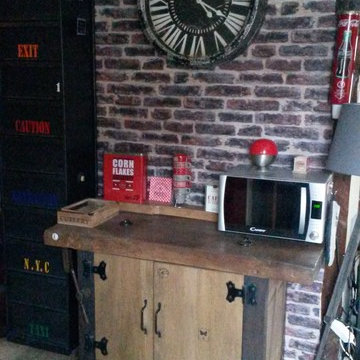
Cette image montre une cuisine urbaine en bois vieilli avec un sol en carrelage de céramique.
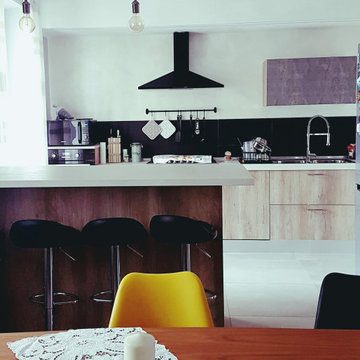
Cucina in legno effetto quercia, top effetto cemento, cappa nera per mantenere lo stile, paraschizzi in ardesia nera e controsoffitto con luce led.
Penisola con sgabelli neri e top effetto cemento come la pavimentazione, presenza di n. 2 luci sospese con lampada grande vecchio stile (luce aranciata)
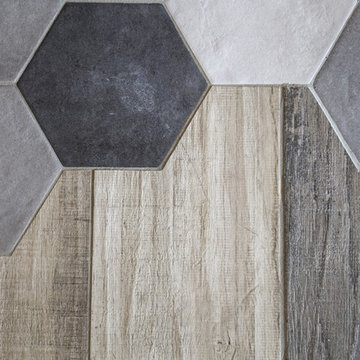
Aménagement d'une grande cuisine américaine industrielle en U et bois vieilli avec un évier 2 bacs, un placard à porte persienne, un plan de travail en béton, une crédence multicolore, une crédence en carreau de ciment, un électroménager en acier inoxydable, un sol en carrelage de porcelaine, îlot, un sol multicolore et un plan de travail gris.
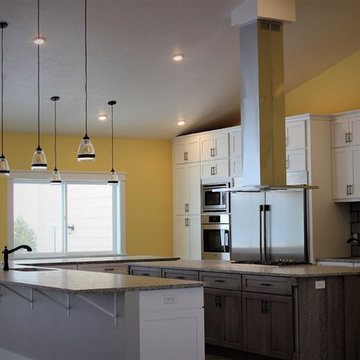
Idées déco pour une grande cuisine américaine industrielle en L et bois vieilli avec un évier 2 bacs, un plan de travail en granite, un électroménager en acier inoxydable, parquet clair et 2 îlots.
Idées déco de cuisines industrielles en bois vieilli
8