Idées déco de cuisines industrielles encastrables
Trier par :
Budget
Trier par:Populaires du jour
241 - 260 sur 933 photos
1 sur 3
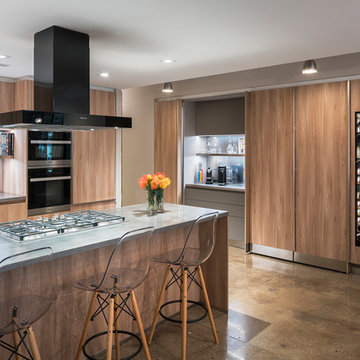
Ofer Wolberger
Réalisation d'une cuisine encastrable urbaine en bois clair avec un placard à porte plane, un plan de travail en inox, une crédence métallisée, sol en béton ciré, îlot et un sol gris.
Réalisation d'une cuisine encastrable urbaine en bois clair avec un placard à porte plane, un plan de travail en inox, une crédence métallisée, sol en béton ciré, îlot et un sol gris.
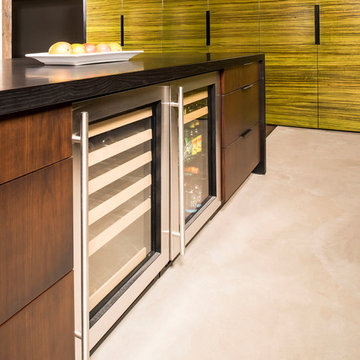
Chapel Hill, North Carolina Contemporary Kitchen design by #PaulBentham4JenniferGilmer.
http://www.gilmerkitchens.com
Steven Paul Whitsitt Photography.
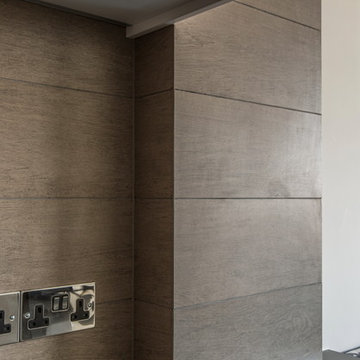
The brief for this project involved completely re configuring the space inside this industrial warehouse style apartment in Chiswick to form a one bedroomed/ two bathroomed space with an office mezzanine level. The client wanted a look that had a clean lined contemporary feel, but with warmth, texture and industrial styling. The space features a colour palette of dark grey, white and neutral tones with a bespoke kitchen designed by us, and also a bespoke mural on the master bedroom wall.
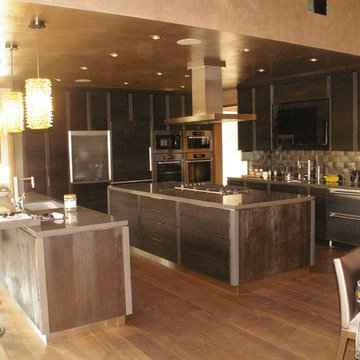
Daniel Vazquez
Inspiration pour une grande cuisine américaine encastrable urbaine en L et bois foncé avec un placard avec porte à panneau encastré, un plan de travail en granite et 2 îlots.
Inspiration pour une grande cuisine américaine encastrable urbaine en L et bois foncé avec un placard avec porte à panneau encastré, un plan de travail en granite et 2 îlots.
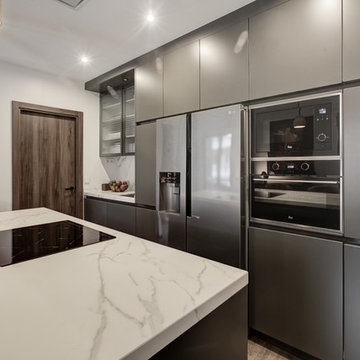
oovivoo, fotografoADP, Nacho Useros
Idée de décoration pour une cuisine ouverte encastrable urbaine de taille moyenne avec un évier 1 bac, un placard à porte vitrée, des portes de placard grises, plan de travail en marbre, sol en stratifié, îlot et un sol marron.
Idée de décoration pour une cuisine ouverte encastrable urbaine de taille moyenne avec un évier 1 bac, un placard à porte vitrée, des portes de placard grises, plan de travail en marbre, sol en stratifié, îlot et un sol marron.
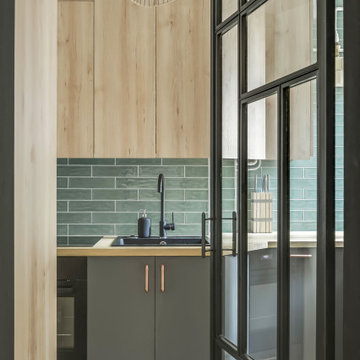
Idée de décoration pour une petite cuisine linéaire et encastrable urbaine en bois clair fermée avec un évier 1 bac, un placard à porte affleurante, un plan de travail en bois, une crédence verte, une crédence en carrelage métro, carreaux de ciment au sol, aucun îlot, un sol vert et un plan de travail marron.
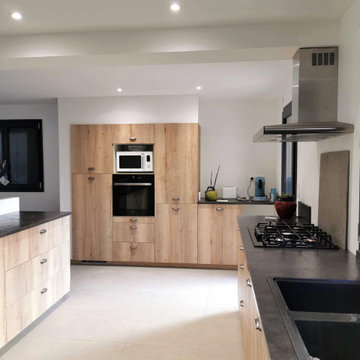
Cette image montre une grande cuisine ouverte parallèle et encastrable urbaine en bois clair avec un évier 2 bacs, un placard à porte plane, un plan de travail en stratifié, une crédence noire, îlot, un sol gris et plan de travail noir.
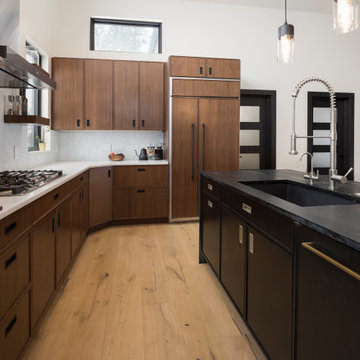
Designer: David Preaus
Cabinet Manufacturer: Bridgewood
Wood Species: Walnut, Maple (Island)
Finish: Carmel Satin, Tricorn Black (Island)
Door Style: Cologne (Skinny Shaker)
Photos by: Joe Kusumoto
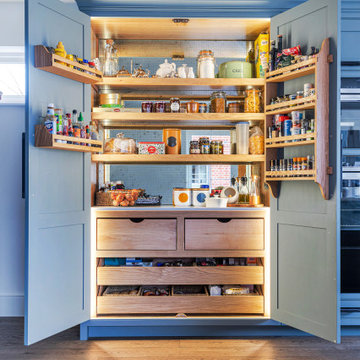
Exemple d'une grande cuisine américaine encastrable industrielle en L avec un évier posé, un placard à porte shaker, des portes de placard bleues, un plan de travail en bois, îlot et un plan de travail blanc.
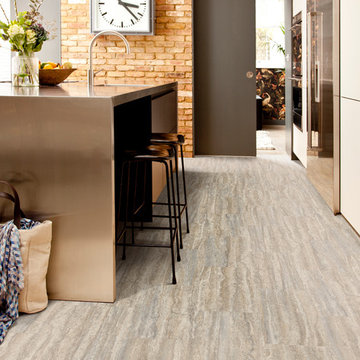
Cette image montre une grande cuisine encastrable urbaine avec un évier encastré, un plan de travail en inox, une crédence beige, un sol en vinyl et îlot.
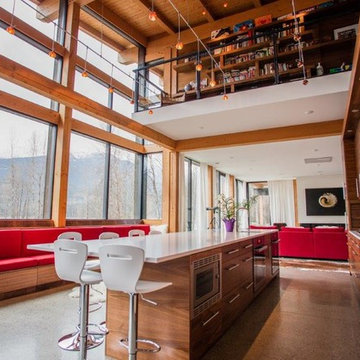
Réalisation d'une grande cuisine américaine parallèle et encastrable urbaine en bois brun avec un évier 2 bacs, un placard à porte plane, un plan de travail en quartz modifié, une crédence grise, sol en béton ciré, îlot, un sol gris et un plan de travail blanc.
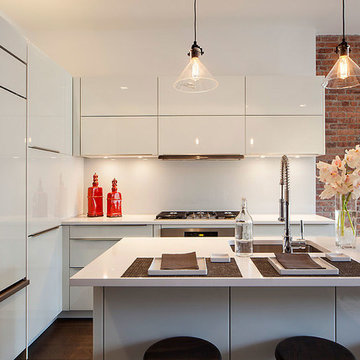
Idée de décoration pour une cuisine encastrable urbaine avec un évier encastré, un placard à porte plane, des portes de placard blanches, une crédence blanche, parquet foncé et îlot.
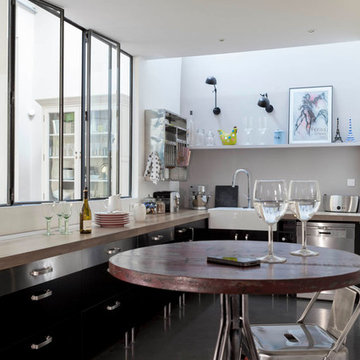
Réalisation d'une grande cuisine ouverte encastrable urbaine en U avec un évier de ferme, un placard à porte affleurante, des portes de placard noires, un plan de travail en bois, une crédence blanche, sol en béton ciré, aucun îlot, un sol gris et un plan de travail beige.
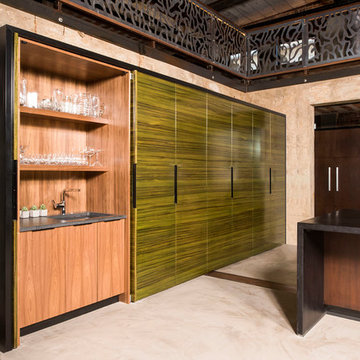
Chapel Hill, North Carolina Contemporary Kitchen design by #PaulBentham4JenniferGilmer.
http://www.gilmerkitchens.com
Steven Paul Whitsitt Photography.
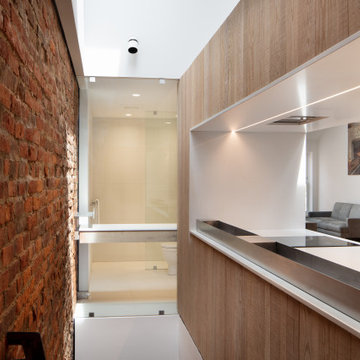
Virginia AIA Merit Award for Excellence in Interior Design | The renovated apartment is located on the third floor of the oldest building on the downtown pedestrian mall in Charlottesville. The existing structure built in 1843 was in sorry shape — framing, roof, insulation, windows, mechanical systems, electrical and plumbing were all completely renewed to serve for another century or more.
What used to be a dark commercial space with claustrophobic offices on the third floor and a completely separate attic was transformed into one spacious open floor apartment with a sleeping loft. Transparency through from front to back is a key intention, giving visual access to the street trees in front, the play of sunlight in the back and allowing multiple modes of direct and indirect natural lighting. A single cabinet “box” with hidden hardware and secret doors runs the length of the building, containing kitchen, bathroom, services and storage. All kitchen appliances are hidden when not in use. Doors to the left and right of the work surface open fully for access to wall oven and refrigerator. Functional and durable stainless-steel accessories for the kitchen and bath are custom designs and fabricated locally.
The sleeping loft stair is both foreground and background, heavy and light: the white guardrail is a single 3/8” steel plate, the treads and risers are folded perforated steel.
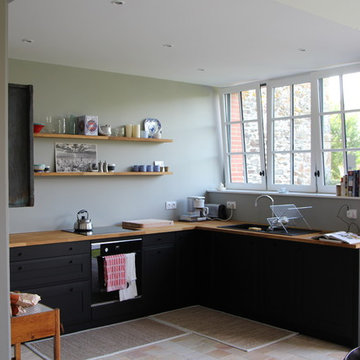
Cuisine en L
Cuisine sur mesure, couleurs noir et bois.
Lumière : spot encastré.
Réalisation d'une cuisine ouverte encastrable urbaine en L de taille moyenne avec un évier encastré, des portes de placard noires, un plan de travail en bois, tomettes au sol et aucun îlot.
Réalisation d'une cuisine ouverte encastrable urbaine en L de taille moyenne avec un évier encastré, des portes de placard noires, un plan de travail en bois, tomettes au sol et aucun îlot.
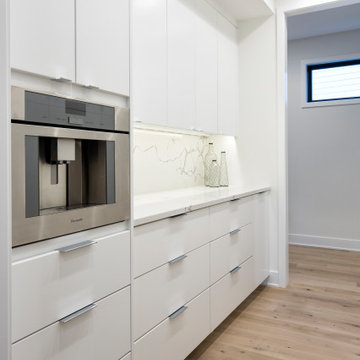
Cette image montre une grande cuisine américaine encastrable urbaine en L et bois foncé avec un évier encastré, un placard à porte plane, un plan de travail en quartz modifié, une crédence blanche, parquet clair, îlot et un plan de travail blanc.
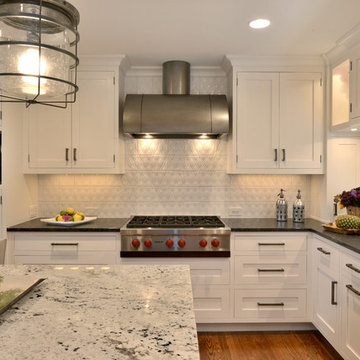
Jason Landau Amazing Spaces
Idée de décoration pour une grande cuisine encastrable urbaine en U avec un évier de ferme, un placard à porte shaker, des portes de placard blanches, un plan de travail en granite, une crédence blanche, une crédence en carreau de porcelaine, un sol en bois brun, îlot et un sol marron.
Idée de décoration pour une grande cuisine encastrable urbaine en U avec un évier de ferme, un placard à porte shaker, des portes de placard blanches, un plan de travail en granite, une crédence blanche, une crédence en carreau de porcelaine, un sol en bois brun, îlot et un sol marron.
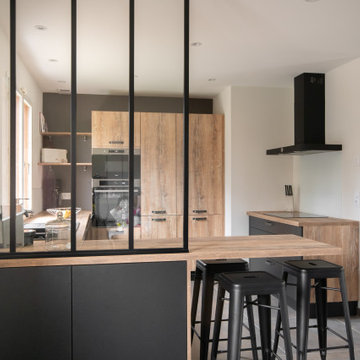
Idée de décoration pour une cuisine ouverte encastrable et bicolore urbaine en U et bois clair de taille moyenne avec un évier encastré, un placard à porte affleurante, un plan de travail en bois, un sol en carrelage de céramique, une péninsule, un sol gris et un plan de travail beige.
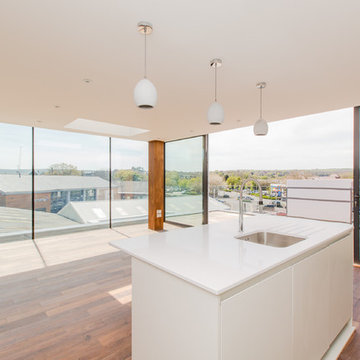
Contemporary open plan kitchen / living room belonging to the new penthouse structure that sits on top of the Grade II listed Brewery building, Lewes.
Idées déco de cuisines industrielles encastrables
13