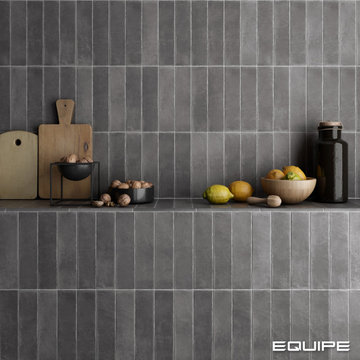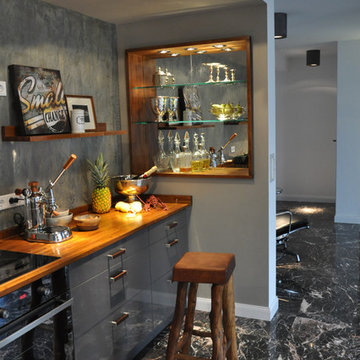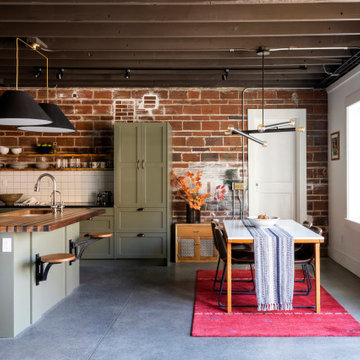Idées déco de cuisines industrielles grises
Trier par :
Budget
Trier par:Populaires du jour
81 - 100 sur 2 953 photos
1 sur 3
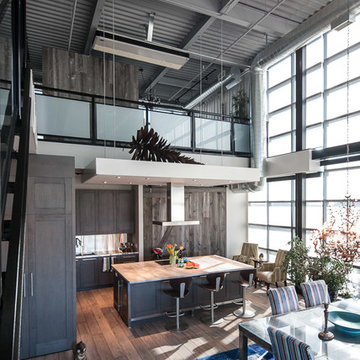
This previously boring loft was given an awesome industrial makeover by our designers. Even the cat likes the new look!
Idée de décoration pour une cuisine américaine urbaine en L de taille moyenne avec un évier posé, un placard à porte shaker, des portes de placard marrons, plan de travail en marbre, une crédence blanche, un électroménager en acier inoxydable, un sol en bois brun et îlot.
Idée de décoration pour une cuisine américaine urbaine en L de taille moyenne avec un évier posé, un placard à porte shaker, des portes de placard marrons, plan de travail en marbre, une crédence blanche, un électroménager en acier inoxydable, un sol en bois brun et îlot.
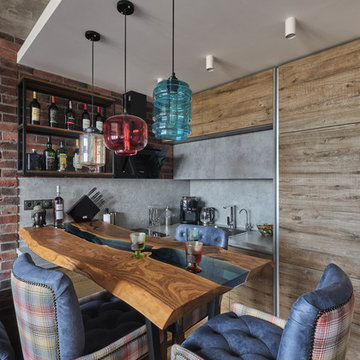
Exemple d'une petite cuisine ouverte industrielle en U et bois brun avec un évier encastré, un placard à porte plane, un plan de travail en bois, une crédence grise, un électroménager noir, sol en stratifié, aucun îlot, un sol beige et un plan de travail turquoise.
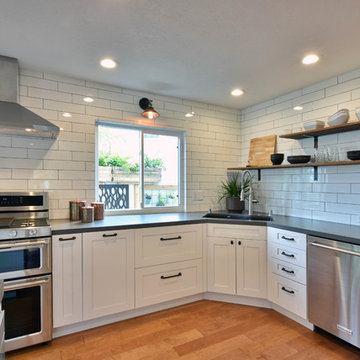
Cette image montre une grande cuisine ouverte urbaine en U avec un placard à porte shaker, des portes de placard blanches, un plan de travail en quartz modifié, une crédence blanche, une crédence en carrelage métro, un électroménager en acier inoxydable, parquet clair, îlot, un sol marron et un évier 2 bacs.
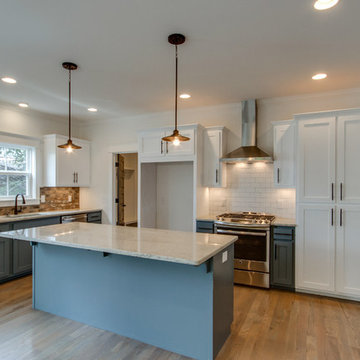
Showcase Photography
Cette image montre une cuisine américaine urbaine en L de taille moyenne avec un évier encastré, un placard à porte shaker, des portes de placard blanches, un plan de travail en granite, une crédence blanche, une crédence en carrelage métro, un électroménager en acier inoxydable, parquet clair et îlot.
Cette image montre une cuisine américaine urbaine en L de taille moyenne avec un évier encastré, un placard à porte shaker, des portes de placard blanches, un plan de travail en granite, une crédence blanche, une crédence en carrelage métro, un électroménager en acier inoxydable, parquet clair et îlot.
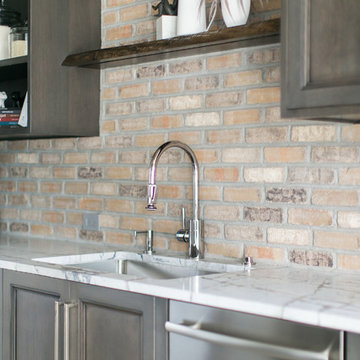
Interior Design Firm, Robeson Design
Contractor, Earthwood Custom Remodeling, Inc.
Cabinetry, Exquisite Kitchen Design (Denver)
Photos by Ryan Garvin Photography
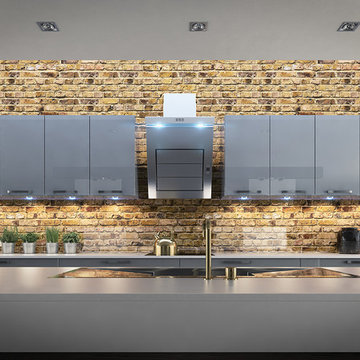
Idées déco pour une cuisine industrielle en U fermée avec un évier encastré, un placard à porte plane, des portes de placard grises et îlot.

This is the model unit for modern live-work lofts. The loft features 23 foot high ceilings, a spiral staircase, and an open bedroom mezzanine.
Idée de décoration pour une cuisine américaine linéaire urbaine en bois brun de taille moyenne avec un placard à porte plane, un électroménager en acier inoxydable, un évier encastré, un plan de travail en béton, sol en béton ciré, aucun îlot et un sol gris.
Idée de décoration pour une cuisine américaine linéaire urbaine en bois brun de taille moyenne avec un placard à porte plane, un électroménager en acier inoxydable, un évier encastré, un plan de travail en béton, sol en béton ciré, aucun îlot et un sol gris.
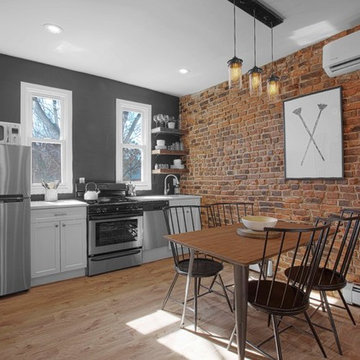
Photo Cred: Eitan Photography
Cette image montre une cuisine américaine linéaire urbaine avec un évier encastré, un placard à porte shaker, des portes de placard blanches, une crédence grise, un électroménager en acier inoxydable, un sol en bois brun et aucun îlot.
Cette image montre une cuisine américaine linéaire urbaine avec un évier encastré, un placard à porte shaker, des portes de placard blanches, une crédence grise, un électroménager en acier inoxydable, un sol en bois brun et aucun îlot.

Main kitchen with grey Downsview cabinetry, quartzite countertops and Wolf & Sub-Zero appliances. The prep kitchen is the doorway next to the fridge
Inspiration pour une grande cuisine ouverte bicolore urbaine en L et bois vieilli avec un plan de travail en quartz, une crédence grise, une crédence en carreau de verre, un électroménager en acier inoxydable, îlot, parquet clair, un évier de ferme et un placard avec porte à panneau encastré.
Inspiration pour une grande cuisine ouverte bicolore urbaine en L et bois vieilli avec un plan de travail en quartz, une crédence grise, une crédence en carreau de verre, un électroménager en acier inoxydable, îlot, parquet clair, un évier de ferme et un placard avec porte à panneau encastré.
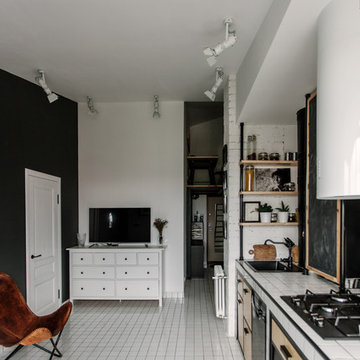
buro5, архитектор Борис Денисюк, architect Boris Denisyuk. Photo: Luciano Spinelli
Cette photo montre une petite cuisine ouverte linéaire industrielle avec un évier encastré, plan de travail carrelé et un sol blanc.
Cette photo montre une petite cuisine ouverte linéaire industrielle avec un évier encastré, plan de travail carrelé et un sol blanc.
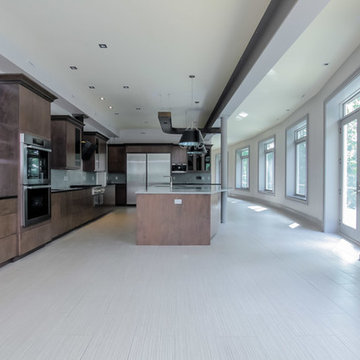
houselens
Idée de décoration pour une très grande cuisine américaine urbaine en L et bois brun avec un évier encastré, un placard à porte plane, un plan de travail en granite, une crédence blanche, une crédence en dalle de pierre, un électroménager en acier inoxydable, un sol en carrelage de céramique et îlot.
Idée de décoration pour une très grande cuisine américaine urbaine en L et bois brun avec un évier encastré, un placard à porte plane, un plan de travail en granite, une crédence blanche, une crédence en dalle de pierre, un électroménager en acier inoxydable, un sol en carrelage de céramique et îlot.
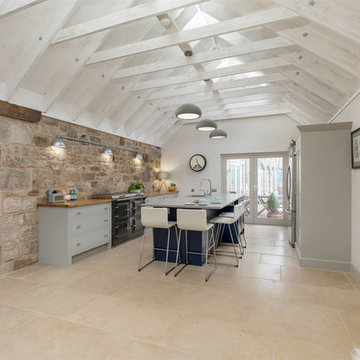
The Everhot 120i range cooker in Graphite is complemented by the pale grey cabinets and Oak timber countertops. These colours were picked out from the hues in the original stone wall.
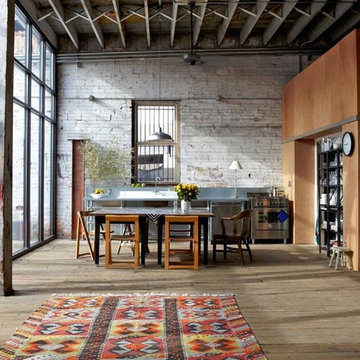
This re-imagined converted warehouse space impressive shows the design compatibility of the Bertazzoni Master Series Range. Its sleek lines and elegant contours combined with the contemporary floor to ceiling windows perfectly balance the original materials featured on the brick walls, concrete beams and industrial ceiling.
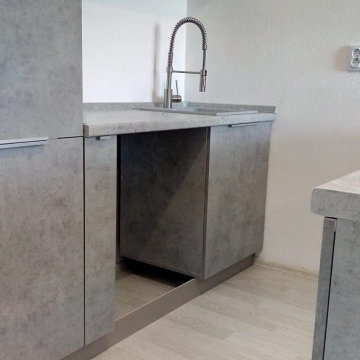
Exemple d'une petite cuisine parallèle industrielle fermée avec un évier encastré, un placard à porte plane, des portes de placard grises, un plan de travail en stratifié, îlot et un plan de travail gris.
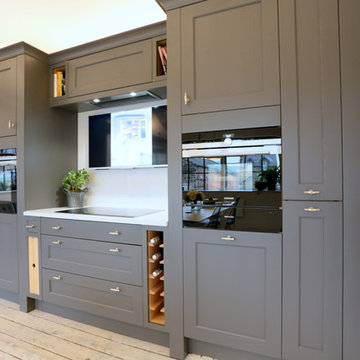
Exemple d'une petite cuisine ouverte linéaire industrielle avec un placard à porte shaker, des portes de placard grises, un plan de travail en quartz, une crédence blanche, un électroménager en acier inoxydable, parquet peint et aucun îlot.
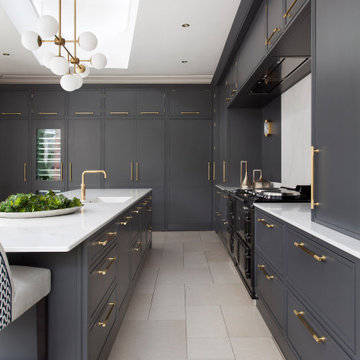
The minimal shaker detail on the cabinetry brings a contemporary feeling to this project. Handpainted dark furniture contrasts beautifully with the brass handles, Quooker tap and the purity of the quartz worktops.

Windows and door panels reaching for the 12 foot ceilings flood this kitchen with natural light. Custom stainless cabinetry with an integral sink and commercial style faucet carry out the industrial theme of the space.
Photo by Lincoln Barber
Idées déco de cuisines industrielles grises
5
