Idées déco de cuisines industrielles
Trier par :
Budget
Trier par:Populaires du jour
61 - 80 sur 593 photos
1 sur 3
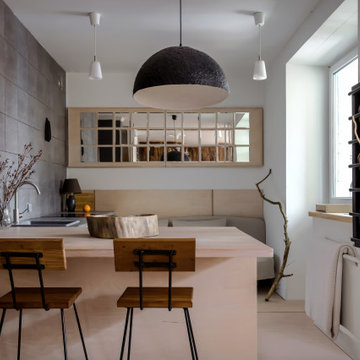
Студия 44 м2 со свободной планировкой, спальней в алькове, кухней с барной зоной, уютным санузлом и лоджией оранжереей. Яркий пример экономичного интерьера, который насыщен уникальными предметами и мебелью, сделанными своими руками! В отделке и декоре были использованы экологичные и доступные материалы: дерево, камень, натуральный текстиль, лен, хлопок. Коллекция картин, написанных автором проекта, и множество вещиц, привезенных из разных уголков света, наполняют атмосферу уютом.
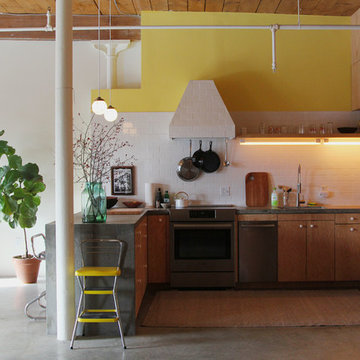
Idée de décoration pour une cuisine américaine urbaine en U et bois clair de taille moyenne avec un évier encastré, un placard à porte plane, un plan de travail en béton, une crédence blanche, une crédence en carrelage métro, un électroménager en acier inoxydable, sol en béton ciré, aucun îlot, un sol gris et un plan de travail gris.
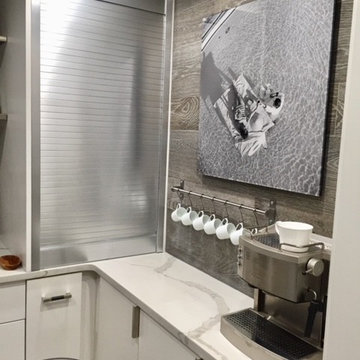
Make a shallow unused space usable with by creating a coffee bar; add art and stool
Aménagement d'une petite cuisine industrielle en U avec un placard à porte plane, des portes de placard blanches, un plan de travail en granite, une crédence grise, une crédence en carreau de porcelaine, un électroménager en acier inoxydable, un sol en carrelage de porcelaine et un sol gris.
Aménagement d'une petite cuisine industrielle en U avec un placard à porte plane, des portes de placard blanches, un plan de travail en granite, une crédence grise, une crédence en carreau de porcelaine, un électroménager en acier inoxydable, un sol en carrelage de porcelaine et un sol gris.
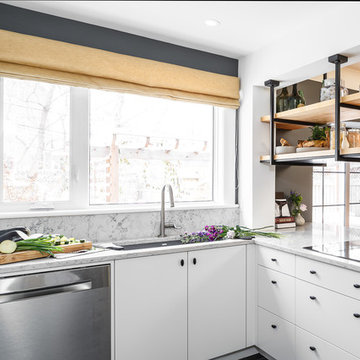
This old tiny kitchen now boasts big space, ideal for a small family or a bigger gathering. It's main feature is the customized black metal frame that hangs from the ceiling providing support for two natural maple butcher block shevles, but also divides the two rooms. A downdraft vent compliments the functionality and aesthetic of this installation.
The kitchen counters encroach into the dining room, providing more under counter storage. The concept of a proportionately larger peninsula allows more working and entertaining surface. The weightiness of the counters was balanced by the wall of tall cabinets. These cabinets provide most of the kitchen storage and boast an appliance garage, deep pantry and a clever lemans system for the corner storage.
Design: Astro Design Centre, Ottawa Canada
Photos: Doublespace Photography
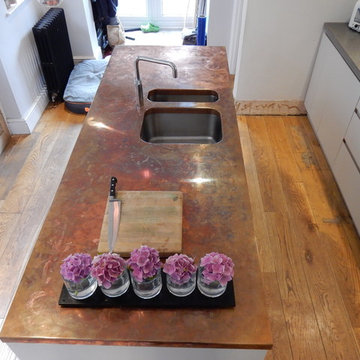
Detail of the Copper wrapped Island top.
Réalisation d'une petite cuisine américaine parallèle urbaine avec un placard à porte plane, des portes de placard grises, un plan de travail en béton, une crédence blanche, une crédence en céramique et un électroménager en acier inoxydable.
Réalisation d'une petite cuisine américaine parallèle urbaine avec un placard à porte plane, des portes de placard grises, un plan de travail en béton, une crédence blanche, une crédence en céramique et un électroménager en acier inoxydable.

The clients brief for this large 1930s house was to demolish several internal walls to covert a narrow ‘L’ shaped kitchen into a large open family space. Key client desires included a nook capable of seating the whole family and a functional ‘industrial’ style.
Through a series of computer model presentations, we moved away from a conversion of the existing space developing instead an extension. The resultant large space was separated into a functional kitchen zone and a large nook area housed within a frameless glass bay window.
High quality rich natural materials such as handmade brick and hardwoods were enhanced with hidden natural lighting from above to create a rich, textured and layered look. Inspiration for this brightly lit complex space was drawn from the idea of the ‘Manhattan Loft’.
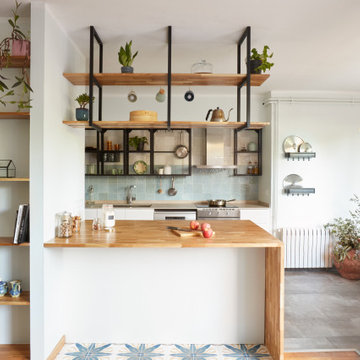
Réalisation d'une cuisine ouverte linéaire urbaine de taille moyenne avec un évier 1 bac, un placard sans porte, des portes de placard noires, un plan de travail en bois, une crédence bleue, une crédence en céramique, un électroménager en acier inoxydable, un sol en carrelage de porcelaine, une péninsule, un sol gris et un plan de travail marron.
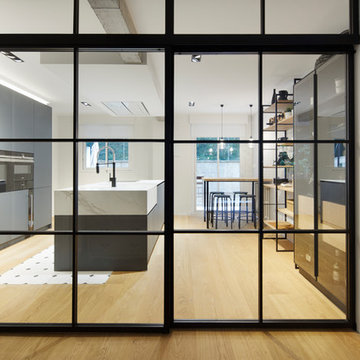
Proyecto integral llevado a cabo por el equipo de Kökdeco - Cocina & Baño
Idée de décoration pour une grande cuisine ouverte parallèle urbaine avec un évier posé, un placard sans porte, des portes de placard noires, plan de travail en marbre, une crédence blanche, une crédence en brique, un électroménager en acier inoxydable, un sol en carrelage de porcelaine, îlot et un sol blanc.
Idée de décoration pour une grande cuisine ouverte parallèle urbaine avec un évier posé, un placard sans porte, des portes de placard noires, plan de travail en marbre, une crédence blanche, une crédence en brique, un électroménager en acier inoxydable, un sol en carrelage de porcelaine, îlot et un sol blanc.
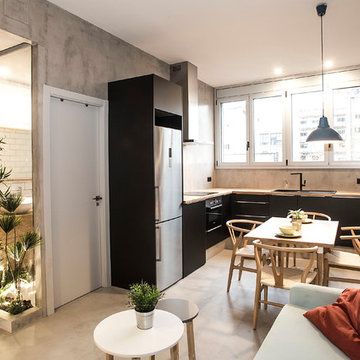
Microcemento FUTURCRET, Egue y Seta Interiosimo.
Idées déco pour une cuisine américaine industrielle en L de taille moyenne avec des portes de placard noires, un plan de travail en bois, un sol gris, un placard à porte plane, une crédence grise, sol en béton ciré et aucun îlot.
Idées déco pour une cuisine américaine industrielle en L de taille moyenne avec des portes de placard noires, un plan de travail en bois, un sol gris, un placard à porte plane, une crédence grise, sol en béton ciré et aucun îlot.
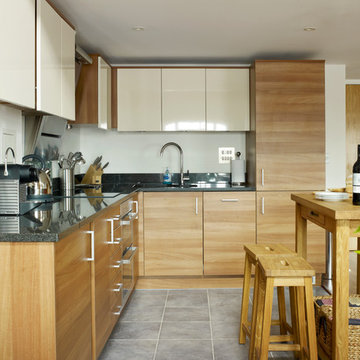
Rachael Smith
Idée de décoration pour une petite cuisine américaine urbaine en L et bois brun avec un évier encastré, un placard à porte plane, un plan de travail en granite, une crédence blanche, une crédence en feuille de verre, un électroménager en acier inoxydable, un sol en carrelage de porcelaine et îlot.
Idée de décoration pour une petite cuisine américaine urbaine en L et bois brun avec un évier encastré, un placard à porte plane, un plan de travail en granite, une crédence blanche, une crédence en feuille de verre, un électroménager en acier inoxydable, un sol en carrelage de porcelaine et îlot.
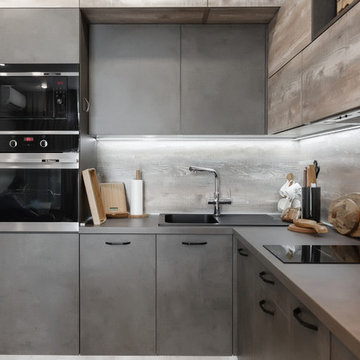
8-965 384 23 38
• Собственное производство
• Широкий модульный ряд и проекты по индивидуальным размерам
• Комплексная застройка дома
• Лучшие европейские материалы и комплектующие • Цветовая палитра более 1000 наименований.
• Кратчайшие сроки изготовления
• Рассрочка платежа
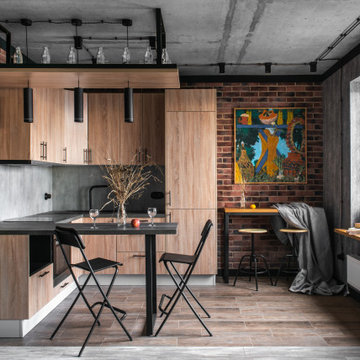
Однокомнатная квартира в стиле лофт. Площадь 37 м.кв.
Заказчик мужчина, бизнесмен, меломан, коллекционер, путешествия и старинные фотоаппараты - его хобби.
Срок проектирования: 1 месяц.
Срок реализации проекта: 3 месяца.
Главная задача – это сделать стильный, светлый интерьер с минимальным бюджетом, но так, чтобы не было заметно что экономили. Мы такой запрос у клиентов встречаем регулярно, и знаем, как это сделать.
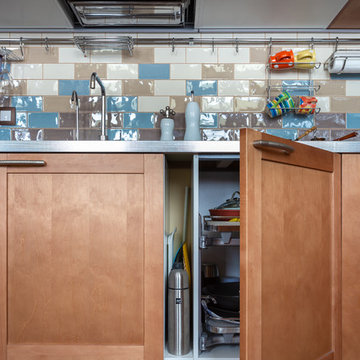
Exemple d'une petite cuisine industrielle en L fermée avec un évier intégré, un placard avec porte à panneau encastré, des portes de placard marrons, un plan de travail en inox, une crédence blanche, une crédence en céramique, un électroménager noir, un sol en carrelage de céramique, aucun îlot, un sol multicolore et un plan de travail gris.
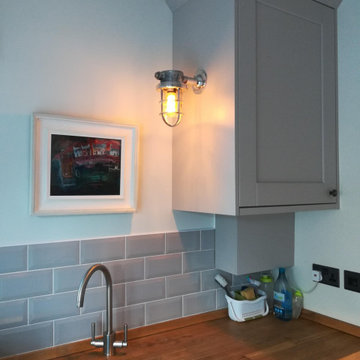
Client wanted industrial-looking lighting to illuminate the sink area of his kitchen, without using the mains electrics network. Our lights can be powered via mains plug sockets, so this was cleverly wired in via flex hidden inside kitchen cupboard.
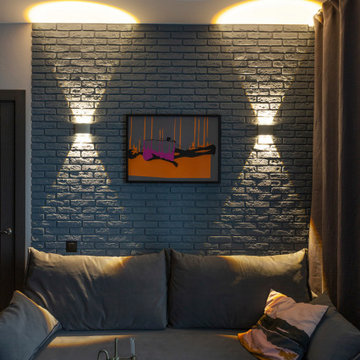
Вид на диван.Цветовые акценты: постер и центральный светильник. Кирпич на стене решили покрасить в серый цвет.
Cette image montre une cuisine ouverte urbaine en U de taille moyenne avec un évier posé, un placard à porte plane, des portes de placard grises, un plan de travail en stratifié, une crédence verte, une crédence en carreau de porcelaine, un électroménager noir, sol en stratifié, un sol marron et plan de travail noir.
Cette image montre une cuisine ouverte urbaine en U de taille moyenne avec un évier posé, un placard à porte plane, des portes de placard grises, un plan de travail en stratifié, une crédence verte, une crédence en carreau de porcelaine, un électroménager noir, sol en stratifié, un sol marron et plan de travail noir.
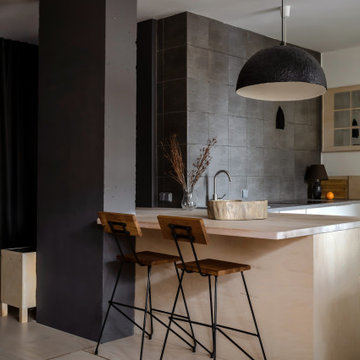
Студия 44 м2 со свободной планировкой, спальней в алькове, кухней с барной зоной, уютным санузлом и лоджией оранжереей. Яркий пример экономичного интерьера, который насыщен уникальными предметами и мебелью, сделанными своими руками! В отделке и декоре были использованы экологичные и доступные материалы: дерево, камень, натуральный текстиль, лен, хлопок. Коллекция картин, написанных автором проекта, и множество вещиц, привезенных из разных уголков света, наполняют атмосферу уютом.
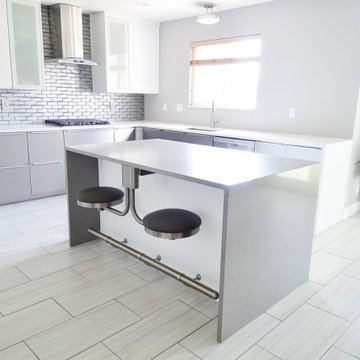
Aménagement d'une petite cuisine américaine parallèle industrielle avec un évier 1 bac, un placard à porte plane, des portes de placard blanches, un plan de travail en quartz, une crédence grise, une crédence en carrelage métro, un électroménager en acier inoxydable, un sol en carrelage de céramique, îlot, un sol blanc et un plan de travail gris.
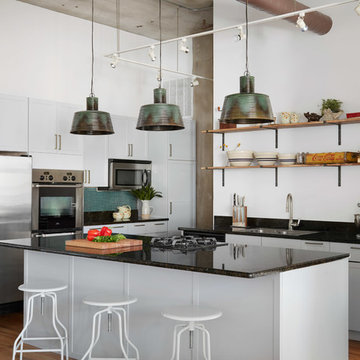
Custom wall mounted shelving. Made from 1" thick black walnut and 1.5" with steel flat bar. Designed and built by Vault Furniture, Chicago, IL
Inspiration pour une cuisine urbaine avec un évier 2 bacs, un placard avec porte à panneau encastré, des portes de placard grises, un plan de travail en granite, une crédence verte, un électroménager en acier inoxydable, îlot, plan de travail noir, une crédence en mosaïque et un sol en bois brun.
Inspiration pour une cuisine urbaine avec un évier 2 bacs, un placard avec porte à panneau encastré, des portes de placard grises, un plan de travail en granite, une crédence verte, un électroménager en acier inoxydable, îlot, plan de travail noir, une crédence en mosaïque et un sol en bois brun.
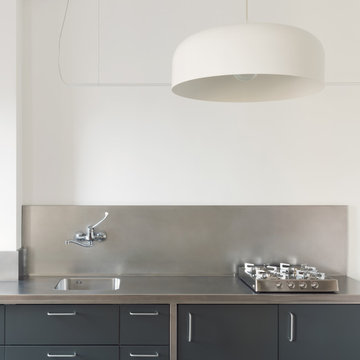
Cucina su misura con struttura in acciaio inox e mobili in legno laccato.
Cette photo montre une cuisine linéaire industrielle fermée et de taille moyenne avec un évier intégré, un plan de travail en inox, une crédence grise, un électroménager en acier inoxydable, un sol en marbre, aucun îlot, un sol gris et un plan de travail gris.
Cette photo montre une cuisine linéaire industrielle fermée et de taille moyenne avec un évier intégré, un plan de travail en inox, une crédence grise, un électroménager en acier inoxydable, un sol en marbre, aucun îlot, un sol gris et un plan de travail gris.
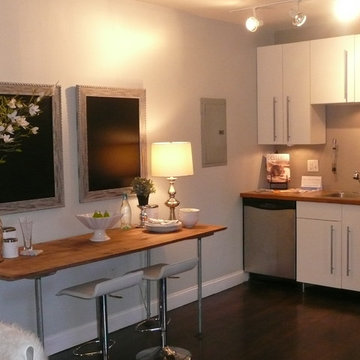
Staging & Photos by: Betsy Konaxis, BK Classic Collections Home Stagers
Aménagement d'une petite cuisine américaine linéaire industrielle avec un évier posé, un placard à porte plane, des portes de placard blanches, un électroménager en acier inoxydable, parquet foncé et aucun îlot.
Aménagement d'une petite cuisine américaine linéaire industrielle avec un évier posé, un placard à porte plane, des portes de placard blanches, un électroménager en acier inoxydable, parquet foncé et aucun îlot.
Idées déco de cuisines industrielles
4