Idées déco de cuisines linéaires avec des portes de placard oranges
Trier par :
Budget
Trier par:Populaires du jour
81 - 100 sur 177 photos
1 sur 3
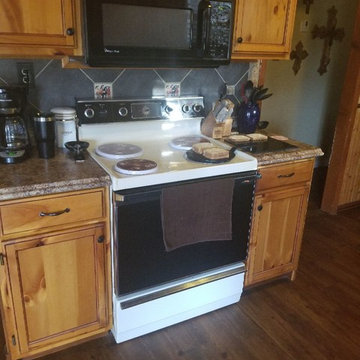
Aménagement d'une cuisine linéaire classique avec un placard à porte affleurante, des portes de placard oranges, plan de travail en marbre, parquet en bambou et un sol marron.

リビングとキッチンの全景
Photo by Joe Shimizu
Exemple d'une petite cuisine ouverte linéaire moderne avec un évier intégré, un placard à porte plane, des portes de placard oranges, un plan de travail en inox, une crédence grise, parquet clair, un sol beige et un plan de travail gris.
Exemple d'une petite cuisine ouverte linéaire moderne avec un évier intégré, un placard à porte plane, des portes de placard oranges, un plan de travail en inox, une crédence grise, parquet clair, un sol beige et un plan de travail gris.
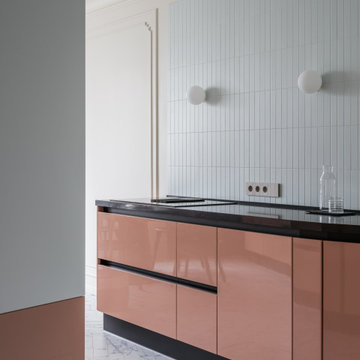
Из исходных данный у нас было, отделённое монолитной стеной, пространство кухни, зона спальни с большой светлой лоджией и панорамными окнами, дающими хорошее естественное освещение и общий санузел, который мы разделили на два. И довольно обширная зона с двумя окнами посередине квартиры, которая и представляла основную загвоздку. Из этого пространства нам нужно было создать, по заданию заказчиков, две вместительные детские комнаты и из оставшегося пространство создать холл-гостиную. Так же рядом со входом в квартиру необходимо было расположить гардеробную комнату. Исходя из этих условия мы и провели всю перепланировку.
Главная идея проекта - создать лёгкий и светлый интерьер с настроением французской современной квартиры, артистическими азиатскими деталями и цветными пятнами. Спроектировать традиционное пространство на основе классических элементов, наполнив его азиатскими нотками, которые очень любят владельцы, ведь Азия - их излюбленное направление для путешествий, хоть в душе, по характеру и стилю жизни они «утончённые европейцы».
Гостиная - светлое обволакивающее пространство с обтекаемой элегантной мебелью, и графичными тёмными линиями декора и подвесного светильника, перекликающихся с росчерками искусства. Монотонное умиротворяюще пространство, где по вечерам собирается семья. Здесь мы отдали предпочтение контрасту фактур рыхлого текстиля мебели и гладких поверхностей.
В спальне мы создали более экстравагантную атмосферу. Внесли на чистую классическую основу штрихи азиатского колорита, который так любят владельцы. Ширму-изголовье кровати украшает ручная роспись на шёлке по мотивам шинуазри, а подвесные светильники в изголовье кровати напоминают завитки иероглифов.
Кухня так же имеет восточные элементы. Светильники авторства Alexis Dornier, изготовленные ограниченным тиражом из переработанной рисовой бумаги, расположенные над столом, мы собственноручно привезли с острова Бали в чемодане. Чего не сделаешь для любимых заказчиков! Кухонная мебель выполнена в двух оттенках - коралловом и ментоловом. Массивный тёмный стол и граничные силуэты стульев задают ритм, создают контраст и продолжают тему, заданную в гостиной.
Так же в квартире расположены два санузла - ванная комната и душевая. Ванная комната «для девочек» декорирована мрамором и выполнена в нежных пудровых оттенках. Санузел для главы семейства - яркий, а душевая напоминает открытый балийский душ в тропических зарослях.
Детские комнаты для двух девочек тоже спроектированы в нежных оттенках, имеют много места для хранения и письменные столы для занятий и кровати, изголовье которых расположено в нише, для создания ощущения защищённости и комфорта. Подвесные светильники авторства ONG CEN KUANG, созданные из текстильных молний для одежды мы так же привезли сами для заказчиков с острова Бали.
Цветовая палитра проекта разнообразна, но в то же время отчасти сдержана. Нам хотелось добавить цветовые акценты, создать радостный, сочный интерьер, так подходящий по темпераменту заказчикам. Мы использовали несколько цветовых схем, но в тоже время собирая пространство воедино, с помощью нейтральных фоновых оттенков стен во всех комнатах, это хорошая основа для воплощения любого интерьера и соединения всех пространств в единый образ. В гостевом санузле мы позволили себе шалость и покрасили стены в глубокий оттенок зелени. Далее через время и исходя из своих ощущений, меняющихся с течением жизни, заказчики смогут изменять настроение интерьера заменяя искусство в интерьере, текстиль и некоторые предметы, для этого мы намеренно оставили такую возможность.
Во всей квартире мы используем приточно-вытяжную вентиляцию и кондиционирования. На наш взгляд это очень важно с точки зрения здоровья и комфорта жильцов. Так же в кухне мы отказались от навесной верхней вытяжки, использую варочную поверхность Elica NIKOLATESLA со встроенной в неё вытяжкой, это визуально облегчает композицию, убирая верхние шкафы.
Как мы рассказывали ранее, 5 светильников для наших заказчиков мы привезли с острова Бали. Мы очень сдружились со всем семейством и нам захотелось привнести что-то необычное и эксклюзивное в интерьер. Поэтому находясь в командировке на другом нашем Балийском объекте, мы выделили несколько дней на поиски и подобрали для интерьера эти классные предметы с другого конца света, которые в итоге еле-еле поместились в огромный чемодан и были заботливо доставлены нами собственноручно в Москву.
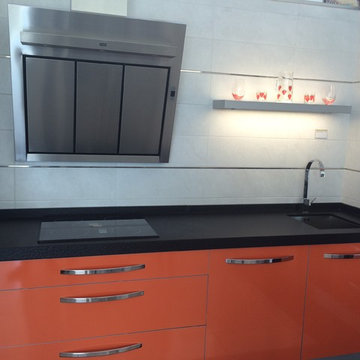
Exemple d'une cuisine linéaire moderne fermée et de taille moyenne avec un évier posé, un placard à porte plane, des portes de placard oranges, un plan de travail en granite, un électroménager en acier inoxydable, un sol en ardoise, aucun îlot, un sol noir et plan de travail noir.
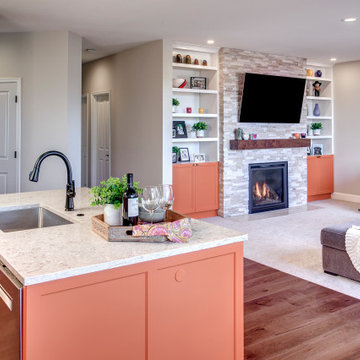
This kitchen was the collaboration of color-loving clients & their Nip Tuck designer to create a space they love everyday. Vivid cabinets are balanced with dark floors, white cabinets, a neutral countertop and a lively yet neutral splash. The adjacent family room also has the punchy orange color, with split stone fireplace surround, and walnut mantel.
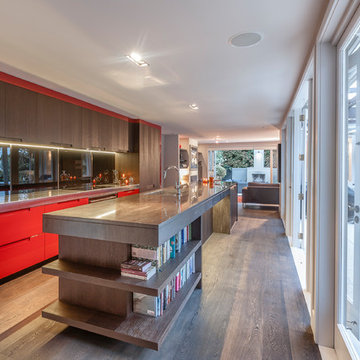
This kitchen was part of a renovation project. I had worked with the client's on a previous home and they came to me again for this project.
I used timber veneer on the overhead cupboards, pantry, and to create the book storage, to blend in with the dark Corian I used on the island.
The red/orange lacquer I used on the drawers, and as a detail along the top and sides of the kitchen, to complement the dark colours on the doors, island, and floors.
Photography by Kallan MacLeod
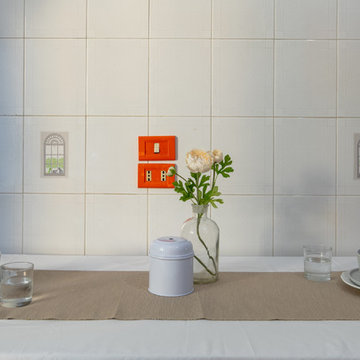
home staging : micro interior design
servizio fotografico : arch. Debora Di Michele
appartamento affittato in 7 giorni
Idées déco pour une cuisine ouverte linéaire moderne de taille moyenne avec un évier posé, un placard à porte plane, des portes de placard oranges, un plan de travail en stratifié, une crédence blanche, une crédence en carreau de porcelaine, un électroménager noir, un sol en carrelage de porcelaine, aucun îlot, un sol multicolore et un plan de travail blanc.
Idées déco pour une cuisine ouverte linéaire moderne de taille moyenne avec un évier posé, un placard à porte plane, des portes de placard oranges, un plan de travail en stratifié, une crédence blanche, une crédence en carreau de porcelaine, un électroménager noir, un sol en carrelage de porcelaine, aucun îlot, un sol multicolore et un plan de travail blanc.
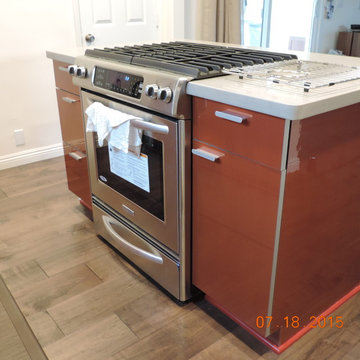
Warm color flat-panel plus beige wall enhance the snug family feeling. Small is not equal to narrow, it is actually super cute! :)
Cette image montre une cuisine américaine linéaire design avec un évier 2 bacs, un placard à porte plane, des portes de placard oranges, un plan de travail en quartz, une crédence grise, une crédence en carreau briquette, un électroménager en acier inoxydable, un sol en bois brun et îlot.
Cette image montre une cuisine américaine linéaire design avec un évier 2 bacs, un placard à porte plane, des portes de placard oranges, un plan de travail en quartz, une crédence grise, une crédence en carreau briquette, un électroménager en acier inoxydable, un sol en bois brun et îlot.
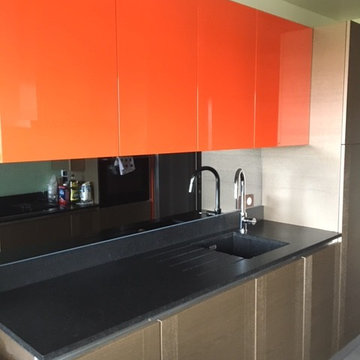
Aménagement d'une cuisine ouverte linéaire moderne de taille moyenne avec un évier encastré et des portes de placard oranges.
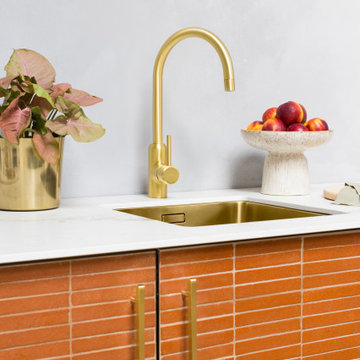
Finally, the perfect kitchen mixer tap to match your cabinet hardware is here. Introducing our Kitchen Mixer Taps collection, available in two contemporary silhouettes and four core finishes.
PORTMAN is the taller, more elegant style of the two, with a beautifully curved swan neck that sits proudly upon kitchen worktops. If you have a spacious kitchen with a sink overlooking a window view, or sat centrally on a kitchen island, PORTMAN is the tap for you.
ARMSTONG is our dynamic, compact tap design for the modern home. Standing shorter than PORTMAN, it has an angular crane shaped neck that looks the part whilst saving space. If your kitchen is on the tighter side, with a sink sitting beneath wall cabinets or head height shelving, ARMSTRONG might just be the tap for you.
Choose from our core range of hardware finishes; Brass, Antique Brass, Matte Black or Stainless Steel. Complement your PORTMAN or ARMSTRONG kitchen mixer tap with your cabinet hardware, or choose a contrasting finish — that's pretty on trend right now, we hear. Better still, select textured spout and handle details that marry-up with your textured hardware. Whether knurled, swirled or smooth, these discreet features won't go unnoticed by guests you'll be proudly hosting.
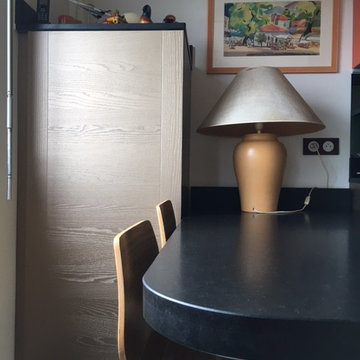
Idée de décoration pour une cuisine ouverte linéaire minimaliste de taille moyenne avec des portes de placard oranges.
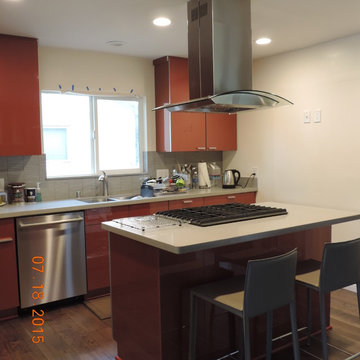
Warm color flat-panel plus beige wall enhance the snug family feeling. Small is not equal to narrow, it is actually super cute! :)
Cette photo montre une cuisine américaine linéaire tendance avec un évier 2 bacs, un placard à porte plane, des portes de placard oranges, un plan de travail en quartz, une crédence grise, une crédence en carreau briquette, un électroménager en acier inoxydable, un sol en bois brun et îlot.
Cette photo montre une cuisine américaine linéaire tendance avec un évier 2 bacs, un placard à porte plane, des portes de placard oranges, un plan de travail en quartz, une crédence grise, une crédence en carreau briquette, un électroménager en acier inoxydable, un sol en bois brun et îlot.
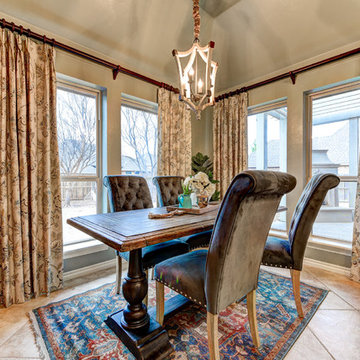
Inspiration pour une cuisine américaine linéaire traditionnelle de taille moyenne avec un évier encastré, un placard avec porte à panneau encastré, des portes de placard oranges, un plan de travail en granite, une crédence beige, une crédence en céramique, un électroménager en acier inoxydable, un sol en carrelage de céramique, îlot, un sol beige et un plan de travail beige.
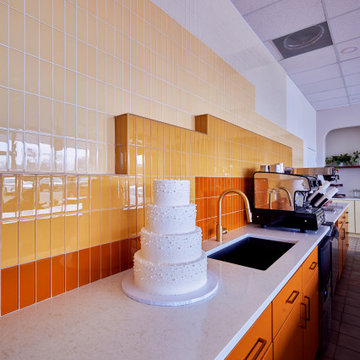
Step into the radiance of Sunflour Bakeshop. A custom-designed wall of 2x6 Glass Tile in Sparrow, Falcon, Oriole, and Chickadee Gloss dances with the daylight, turning every visit into a bright experience as delightful as the bakery’s from-scratch confections.
Design: Benita Cooper Design
Installer: Sunflour Bakeshop
Product Shown: 2x6 Glass Tile Sparrow Gloss, Falcon Gloss, Oriole Gloss Chickadee Gloss
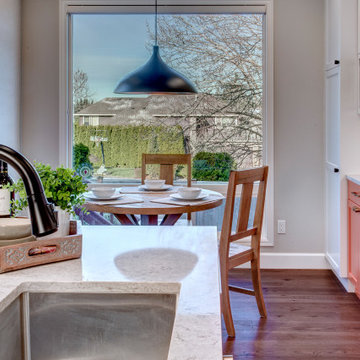
This kitchen was the collaboration of color-loving clients & their Nip Tuck designer to create a space they love everyday. Vivid cabinets are balanced with dark floors, white cabinets, a neutral countertop and a lively yet neutral splash.
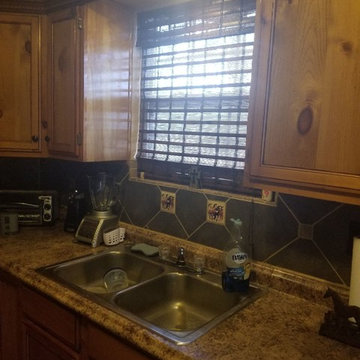
Idée de décoration pour une cuisine linéaire tradition avec un placard à porte affleurante, des portes de placard oranges, plan de travail en marbre, parquet en bambou et un sol marron.
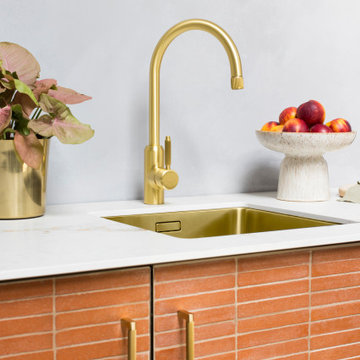
Finally, the perfect kitchen mixer tap to match your cabinet hardware is here. Introducing our Kitchen Mixer Taps collection, available in two contemporary silhouettes and four core finishes.
PORTMAN is the taller, more elegant style of the two, with a beautifully curved swan neck that sits proudly upon kitchen worktops. If you have a spacious kitchen with a sink overlooking a window view, or sat centrally on a kitchen island, PORTMAN is the tap for you.
ARMSTONG is our dynamic, compact tap design for the modern home. Standing shorter than PORTMAN, it has an angular crane shaped neck that looks the part whilst saving space. If your kitchen is on the tighter side, with a sink sitting beneath wall cabinets or head height shelving, ARMSTRONG might just be the tap for you.
Choose from our core range of hardware finishes; Brass, Antique Brass, Matte Black or Stainless Steel. Complement your PORTMAN or ARMSTRONG kitchen mixer tap with your cabinet hardware, or choose a contrasting finish — that's pretty on trend right now, we hear. Better still, select textured spout and handle details that marry-up with your textured hardware. Whether knurled, swirled or smooth, these discreet features won't go unnoticed by guests you'll be proudly hosting.
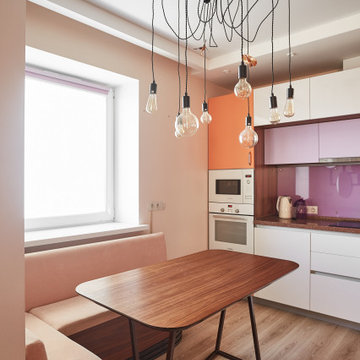
Яркий проект для молодой девушки-студентки. В этом проекте мы легко нашли общий язык с клиентами и подобрали жизнерадостную цветовую гамму. На заказ выполнена вся мебель в квартире.
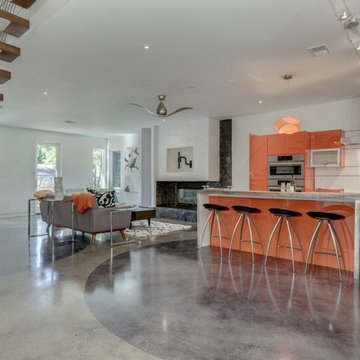
Exemple d'une grande cuisine ouverte linéaire tendance avec sol en béton ciré, un placard à porte plane, des portes de placard oranges, un plan de travail en surface solide, une crédence blanche, une crédence en feuille de verre, un électroménager en acier inoxydable et îlot.

Exemple d'une cuisine américaine linéaire moderne de taille moyenne avec un évier encastré, un placard à porte plane, des portes de placard oranges, un plan de travail en verre recyclé, une crédence multicolore, un électroménager noir, sol en béton ciré et une péninsule.
Idées déco de cuisines linéaires avec des portes de placard oranges
5