Idées déco de cuisines linéaires avec des portes de placard oranges
Trier par:Populaires du jour
141 - 160 sur 177 photos
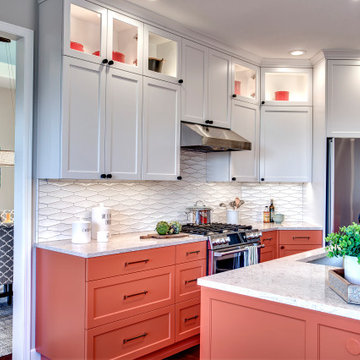
This kitchen was the collaboration of color-loving clients & their Nip Tuck designer to create a space they love everyday. Vivid cabinets are balanced with dark floors, white cabinets, a neutral countertop and a lively yet neutral splash.
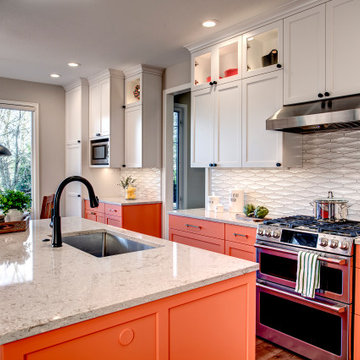
This kitchen was the collaboration of color-loving clients & their Nip Tuck designer to create a space they love everyday. Vivid cabinets are balanced with dark floors, white cabinets, a neutral countertop and a lively yet neutral splash.
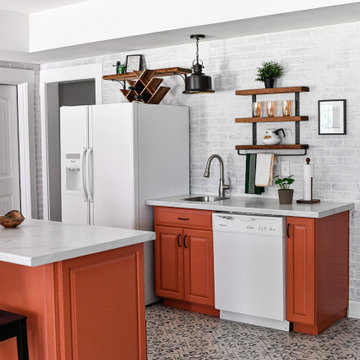
Basement kitchenette space with painted terra-cotta cabinets.
Réalisation d'une cuisine américaine linéaire méditerranéenne de taille moyenne avec un évier 1 bac, un placard avec porte à panneau surélevé, des portes de placard oranges, un plan de travail en stratifié, une crédence blanche, une crédence en brique, un électroménager blanc, un sol en carrelage de porcelaine, îlot, un sol bleu et un plan de travail gris.
Réalisation d'une cuisine américaine linéaire méditerranéenne de taille moyenne avec un évier 1 bac, un placard avec porte à panneau surélevé, des portes de placard oranges, un plan de travail en stratifié, une crédence blanche, une crédence en brique, un électroménager blanc, un sol en carrelage de porcelaine, îlot, un sol bleu et un plan de travail gris.
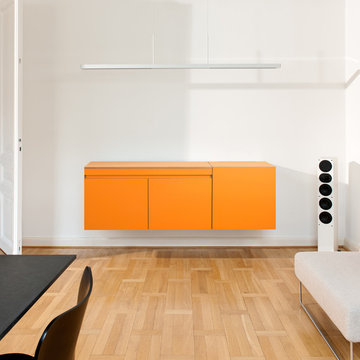
miniki – the invisible kitchen disguised as an elegant sideboard
miniki is the first kitchen system that transforms into an elevated sideboard after use. There is nothing there to betray the actual function of this piece of furniture. So the surprise is even greater when a fully functional kitchen is revealed after it’s opened. When miniki was designed, priority was given not only to an elegant form but above all to functionality and absolute practicality for everyday use. All the requirements of a kitchen are organized into the smallest of spaces. And space is often at a premium.
Different modules are available to match all individual requirements. These modules can be combined to suit all tastes and so provide the perfect kitchen for all purposes. There are kitchens for all requirements – from the mini-kitchen with just one sink and some storage room for small offices to kitchenettes with, for instance, a fridge and two cooking zones, or a fully equipped eat-in kitchen with the full range of functions. This makes miniki a flexible, versatile, multi-purpose kitchen system. Simple to assemble and with its numerous combination options, the modules can be adapted swiftly and easily to any kind of setting.
miniki facts
module miniki
: 3 modules – mk 1, mk 2, mk 3
: module dimensions 120 x 60 x 60 cm / 60 x 60 x 60 cm (H x W x D)
: birch plywood with HPL laminate and sealed edges
: 15 colors
: mk 1 from 4,090 EUR (net plus devices)
: mk 3 from 1,260 EUR (net)
For further information see http://miniki.eu/en/home.html
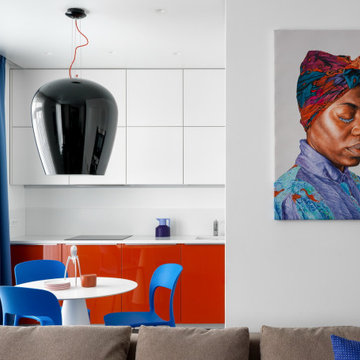
Designer: Ivan Pozdnyakov Foto: Sergey Krasyuk
Cette image montre une cuisine américaine linéaire design de taille moyenne avec un évier encastré, un placard à porte plane, des portes de placard oranges, un plan de travail en surface solide, une crédence blanche, une crédence en dalle de pierre, un électroménager blanc, un sol en carrelage de porcelaine, aucun îlot, un sol marron, un plan de travail blanc et papier peint.
Cette image montre une cuisine américaine linéaire design de taille moyenne avec un évier encastré, un placard à porte plane, des portes de placard oranges, un plan de travail en surface solide, une crédence blanche, une crédence en dalle de pierre, un électroménager blanc, un sol en carrelage de porcelaine, aucun îlot, un sol marron, un plan de travail blanc et papier peint.
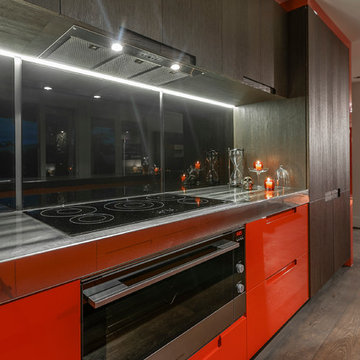
This kitchen was part of a renovation project. I had worked with the client's on a previous home and they came to me again for this project.
I used timber veneer on the overhead cupboards, pantry, and to create the book storage, to blend in with the dark Corian I used on the island.
The red/orange lacquer I used on the drawers, and as a detail along the top and sides of the kitchen, to complement the dark colours on the doors, island, and floors.
Photography by Kallan MacLeod
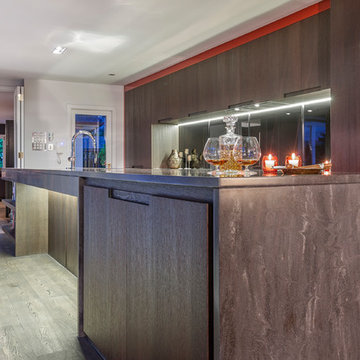
This kitchen was part of a renovation project. I had worked with the client's on a previous home and they came to me again for this project.
I used timber veneer on the overhead cupboards, pantry, and to create the book storage, to blend in with the dark Corian I used on the island.
The red/orange lacquer I used on the drawers, and as a detail along the top and sides of the kitchen, to complement the dark colours on the doors, island, and floors.
Photography by Kallan MacLeod
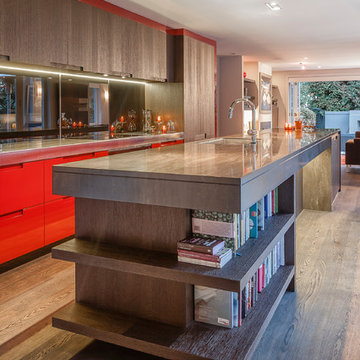
This kitchen was part of a renovation project. I had worked with the client's on a previous home and they came to me again for this project.
I used timber veneer on the overhead cupboards, pantry, and to create the book storage, to blend in with the dark Corian I used on the island.
The red/orange lacquer I used on the drawers, and as a detail along the top and sides of the kitchen, to complement the dark colours on the doors, island, and floors.
Photography by Kallan MacLeod
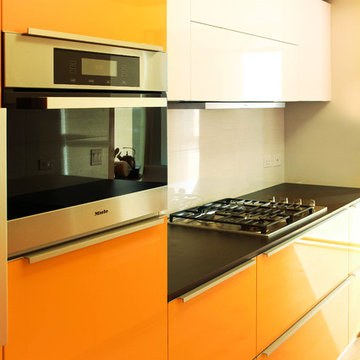
Bluehaus Interiors
Exemple d'une petite cuisine américaine linéaire moderne avec un évier posé, un placard à porte plane, des portes de placard oranges, un plan de travail en quartz modifié, une crédence noire, une crédence en carreau de porcelaine, un électroménager en acier inoxydable, parquet clair et aucun îlot.
Exemple d'une petite cuisine américaine linéaire moderne avec un évier posé, un placard à porte plane, des portes de placard oranges, un plan de travail en quartz modifié, une crédence noire, une crédence en carreau de porcelaine, un électroménager en acier inoxydable, parquet clair et aucun îlot.
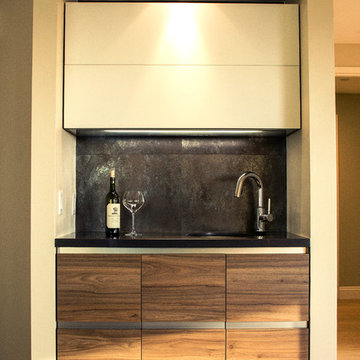
Bluehaus Interiors
Idées déco pour une petite cuisine américaine linéaire moderne avec un évier posé, un placard à porte plane, des portes de placard oranges, un plan de travail en quartz modifié, une crédence noire, une crédence en carreau de porcelaine, un électroménager en acier inoxydable, parquet clair et aucun îlot.
Idées déco pour une petite cuisine américaine linéaire moderne avec un évier posé, un placard à porte plane, des portes de placard oranges, un plan de travail en quartz modifié, une crédence noire, une crédence en carreau de porcelaine, un électroménager en acier inoxydable, parquet clair et aucun îlot.
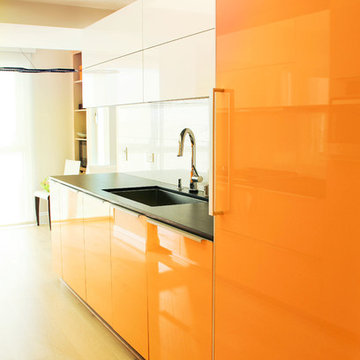
Bluehaus Interiors
Cette photo montre une petite cuisine américaine linéaire moderne avec un évier posé, un placard à porte plane, des portes de placard oranges, un plan de travail en quartz modifié, une crédence noire, une crédence en carreau de porcelaine, un électroménager en acier inoxydable, parquet clair et aucun îlot.
Cette photo montre une petite cuisine américaine linéaire moderne avec un évier posé, un placard à porte plane, des portes de placard oranges, un plan de travail en quartz modifié, une crédence noire, une crédence en carreau de porcelaine, un électroménager en acier inoxydable, parquet clair et aucun îlot.
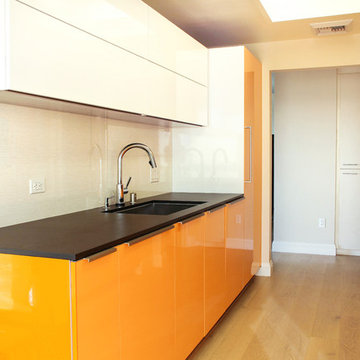
Bluehaus Interiors
Idée de décoration pour une petite cuisine américaine linéaire minimaliste avec un évier posé, un placard à porte plane, des portes de placard oranges, un plan de travail en quartz modifié, une crédence noire, une crédence en carreau de porcelaine, un électroménager en acier inoxydable, parquet clair et aucun îlot.
Idée de décoration pour une petite cuisine américaine linéaire minimaliste avec un évier posé, un placard à porte plane, des portes de placard oranges, un plan de travail en quartz modifié, une crédence noire, une crédence en carreau de porcelaine, un électroménager en acier inoxydable, parquet clair et aucun îlot.
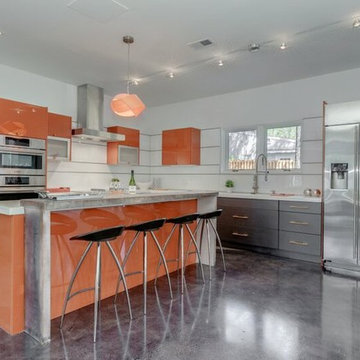
Cette image montre une grande cuisine ouverte linéaire design avec un placard à porte plane, des portes de placard oranges, un plan de travail en surface solide, une crédence blanche, une crédence en feuille de verre, un électroménager en acier inoxydable, sol en béton ciré et îlot.
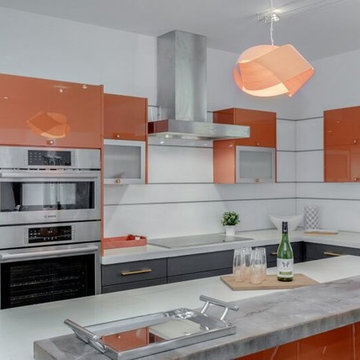
Idées déco pour une grande cuisine ouverte linéaire contemporaine avec un placard à porte plane, des portes de placard oranges, un plan de travail en surface solide, une crédence blanche, une crédence en feuille de verre, un électroménager en acier inoxydable, sol en béton ciré et îlot.
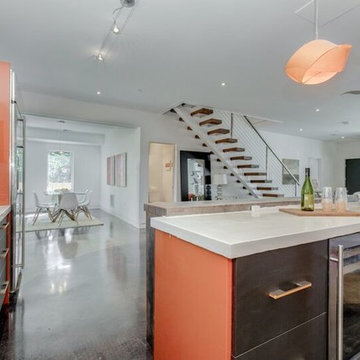
Idées déco pour une grande cuisine ouverte linéaire contemporaine avec un placard à porte plane, des portes de placard oranges, un plan de travail en surface solide, une crédence blanche, une crédence en feuille de verre, un électroménager en acier inoxydable, sol en béton ciré et îlot.
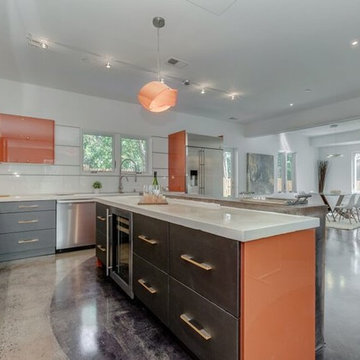
Cette image montre une grande cuisine ouverte linéaire design avec un placard à porte plane, des portes de placard oranges, un plan de travail en surface solide, une crédence blanche, une crédence en feuille de verre, un électroménager en acier inoxydable, sol en béton ciré et îlot.
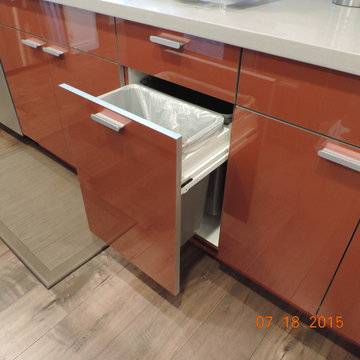
Warm color flat-panel plus beige wall enhance the snug family feeling. Small is not equal to narrow, it is actually super cute! :)
Cette photo montre une cuisine américaine linéaire tendance avec un évier 2 bacs, un placard à porte plane, des portes de placard oranges, un plan de travail en quartz, une crédence grise, une crédence en carreau briquette, un électroménager en acier inoxydable, un sol en bois brun et îlot.
Cette photo montre une cuisine américaine linéaire tendance avec un évier 2 bacs, un placard à porte plane, des portes de placard oranges, un plan de travail en quartz, une crédence grise, une crédence en carreau briquette, un électroménager en acier inoxydable, un sol en bois brun et îlot.
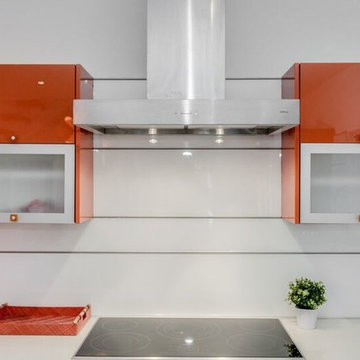
Réalisation d'une grande cuisine ouverte linéaire design avec un placard à porte plane, des portes de placard oranges, un plan de travail en surface solide, une crédence blanche, une crédence en feuille de verre, un électroménager en acier inoxydable, sol en béton ciré et îlot.
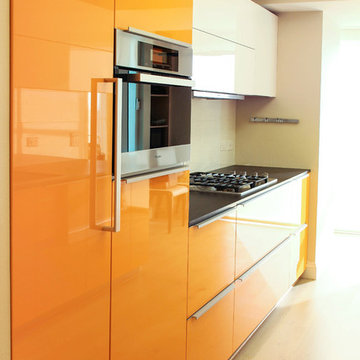
Bluehaus Interiors
Cette photo montre une petite cuisine américaine linéaire moderne avec un évier posé, un placard à porte plane, des portes de placard oranges, un plan de travail en quartz modifié, une crédence noire, une crédence en carreau de porcelaine, un électroménager en acier inoxydable, parquet clair et aucun îlot.
Cette photo montre une petite cuisine américaine linéaire moderne avec un évier posé, un placard à porte plane, des portes de placard oranges, un plan de travail en quartz modifié, une crédence noire, une crédence en carreau de porcelaine, un électroménager en acier inoxydable, parquet clair et aucun îlot.
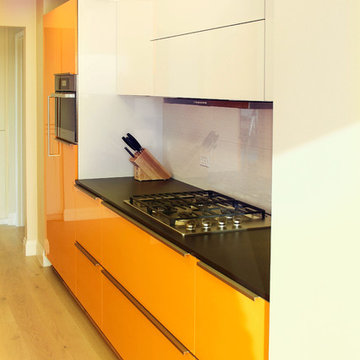
Bluehaus Interiors
Idée de décoration pour une petite cuisine américaine linéaire minimaliste avec un évier posé, un placard à porte plane, des portes de placard oranges, un plan de travail en quartz modifié, une crédence noire, une crédence en carreau de porcelaine, un électroménager en acier inoxydable, parquet clair et aucun îlot.
Idée de décoration pour une petite cuisine américaine linéaire minimaliste avec un évier posé, un placard à porte plane, des portes de placard oranges, un plan de travail en quartz modifié, une crédence noire, une crédence en carreau de porcelaine, un électroménager en acier inoxydable, parquet clair et aucun îlot.
Idées déco de cuisines linéaires avec des portes de placard oranges
8