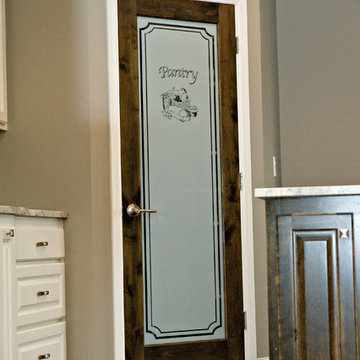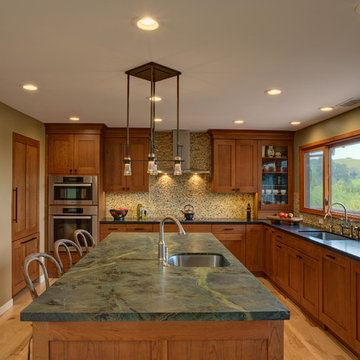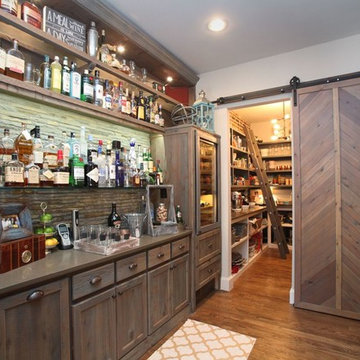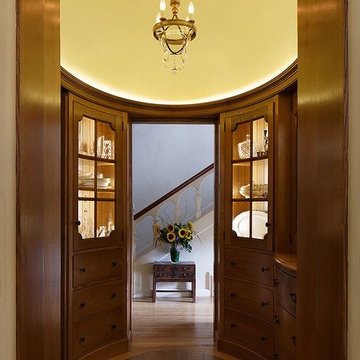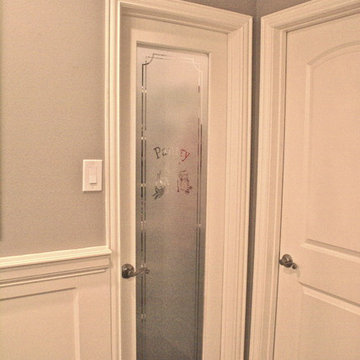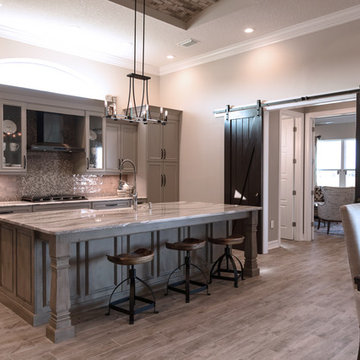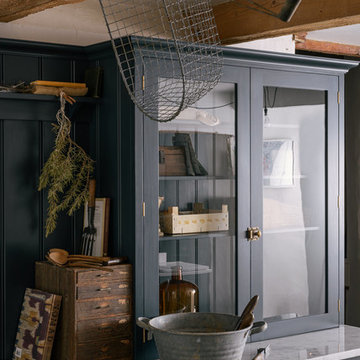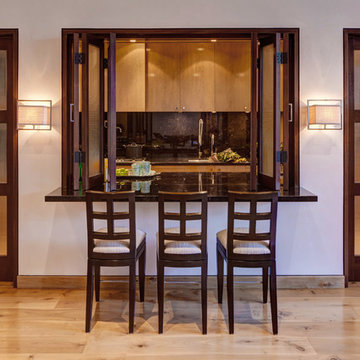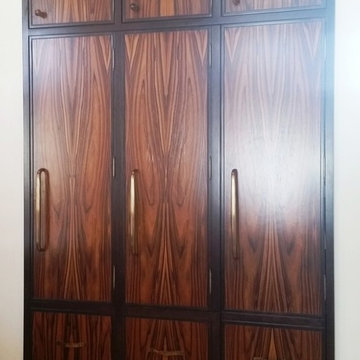Idées déco de cuisines marrons
Trier par :
Budget
Trier par:Populaires du jour
121 - 140 sur 838 photos
1 sur 3
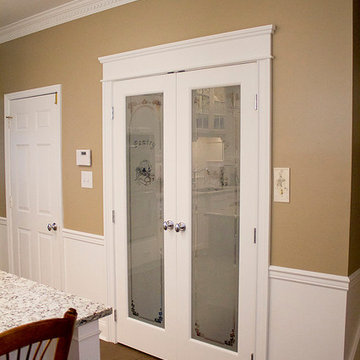
Julie Connell - Connell Photography
Inspiration pour une cuisine américaine traditionnelle en L de taille moyenne avec un placard à porte shaker, des portes de placard blanches, un plan de travail en granite, une crédence blanche, une crédence en carreau de porcelaine, un électroménager en acier inoxydable et îlot.
Inspiration pour une cuisine américaine traditionnelle en L de taille moyenne avec un placard à porte shaker, des portes de placard blanches, un plan de travail en granite, une crédence blanche, une crédence en carreau de porcelaine, un électroménager en acier inoxydable et îlot.
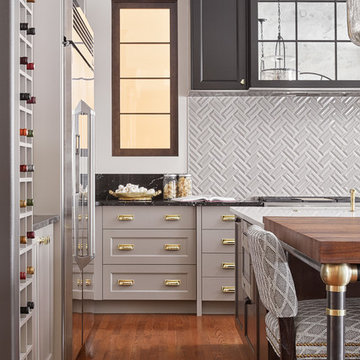
The design concept balances a fine line between modern masculinity and feminine elegance. Mixing metals and materials were key to achieving a timeless aesthetic throughout the room.
Walnut butcher block table supported on a custom Brass leg frame.
Watermark Faucet
Brass Hardware
Downsview Hood
House Brand Cabinetry
Visual Comfort Lights
Monogram Appliances
Sink: Galley Worksattion
Beveled Herringbone Clay tiles
All above is supplied via Astro Design Centre
Design by Astro
Photo by JVL Photography
Ottawa, Ontario Canada
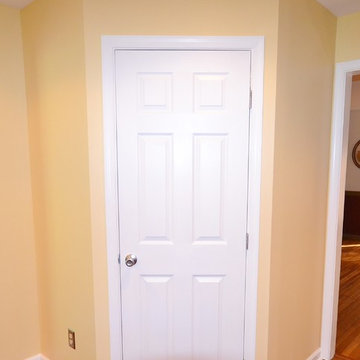
For this traditional kitchen remodel the clients chose Fieldstone cabinets in the Bainbridge door in Cherry wood with Toffee stain. This gave the kitchen a timeless warm look paired with the great new Fusion Max flooring in Chambord. Fusion Max flooring is a great real wood alternative. The flooring has the look and texture of actual wood while providing all the durability of a vinyl floor. This flooring is also more affordable than real wood. It looks fantastic! (Stop in our showroom to see it in person!) The Cambria quartz countertops in Canterbury add a natural stone look with the easy maintenance of quartz. We installed a built in butcher block section to the island countertop to make a great prep station for the cook using the new 36” commercial gas range top. We built a big new walkin pantry and installed plenty of shelving and countertop space for storage.
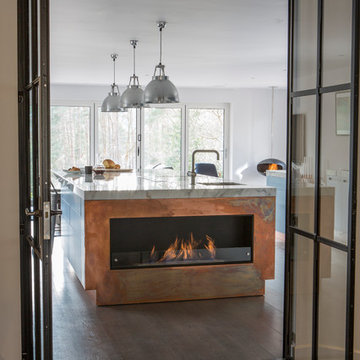
A complete remodellng and refurbishment of a large private residence. The brief was to create a simple but luxurious, bespoke family home that made the most of the wood views.
Phtos by Amy Parton.
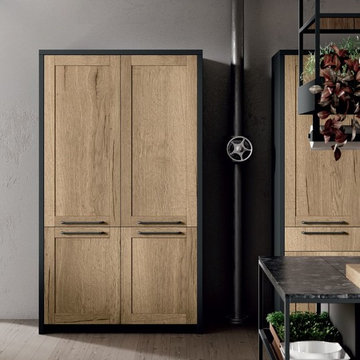
Cette image montre une grande cuisine ouverte linéaire traditionnelle avec un évier intégré, un placard à porte shaker, des portes de placard marrons, un plan de travail en quartz modifié, une crédence marron, une crédence en bois, un électroménager noir, un sol en bois brun, îlot, un sol marron et plan de travail noir.

Kurtis Miller Photography
Exemple d'une grande cuisine américaine craftsman en L avec un évier de ferme, un placard à porte shaker, des portes de placard beiges, un plan de travail en granite, une crédence beige, une crédence en céramique, un électroménager en acier inoxydable, un sol en bois brun, îlot, un sol marron et un plan de travail multicolore.
Exemple d'une grande cuisine américaine craftsman en L avec un évier de ferme, un placard à porte shaker, des portes de placard beiges, un plan de travail en granite, une crédence beige, une crédence en céramique, un électroménager en acier inoxydable, un sol en bois brun, îlot, un sol marron et un plan de travail multicolore.
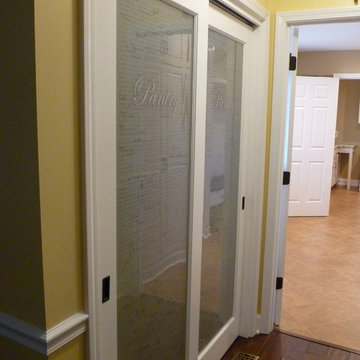
In the space that use to hold just a washer and dryer, the home owners now have a wonderful pantry complete with etched glass doors.
Cette image montre une petite arrière-cuisine parallèle design avec parquet foncé.
Cette image montre une petite arrière-cuisine parallèle design avec parquet foncé.
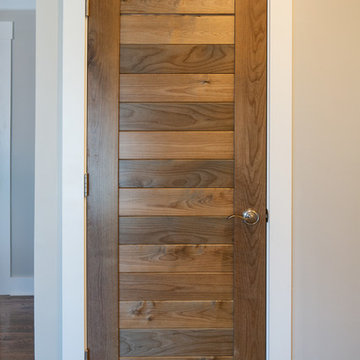
This custom pantry door designed and crafted by Riverside Custom Cabinetry is made of alder wood and was treated with Lifetime non-toxic wood stain and finished with a clear coat. The same stain treatment was applied to the kitchen's custom hood.
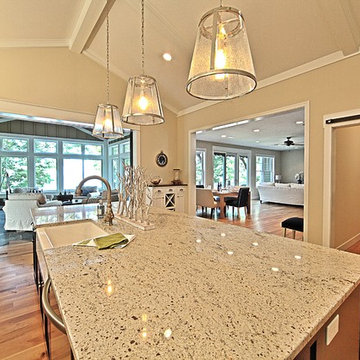
This incredible Cottage Home lake house sits atop a Lake Michigan shoreline bluff, taking in all the sounds and views of the magnificent lake. This custom built, LEED Certified home boasts of over 5,100 sq. ft. of living space – 6 bedrooms including a dorm room and a bunk room, 5 baths, 3 inside living spaces, porches and patios, and a kitchen with beverage pantry that takes the cake. The 4-seasons porch is where all guests desire to stay – welcomed by the peaceful wooded surroundings and blue hues of the great lake.
Exemple d'une cuisine ouverte chic en L de taille moyenne avec un évier de ferme, un placard à porte vitrée, des portes de placard blanches, un plan de travail en granite, une crédence bleue, une crédence en carreau de porcelaine, un électroménager en acier inoxydable, un sol en bois brun, îlot, un sol marron et un plan de travail gris.
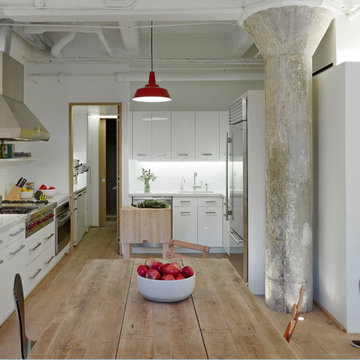
Photographer: Frank Oudeman
Cette image montre une cuisine minimaliste avec un placard à porte plane et un électroménager en acier inoxydable.
Cette image montre une cuisine minimaliste avec un placard à porte plane et un électroménager en acier inoxydable.
Idées déco de cuisines marrons
7
