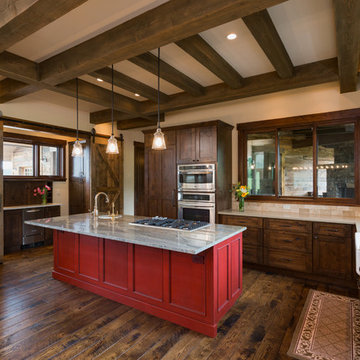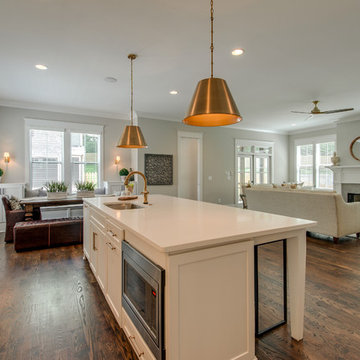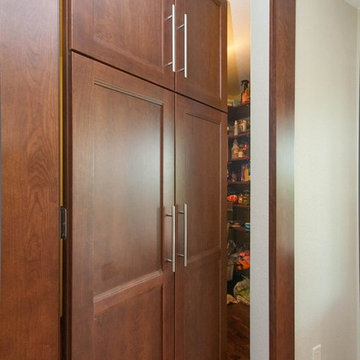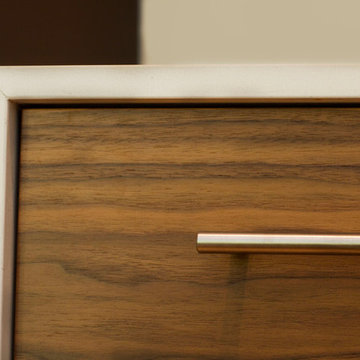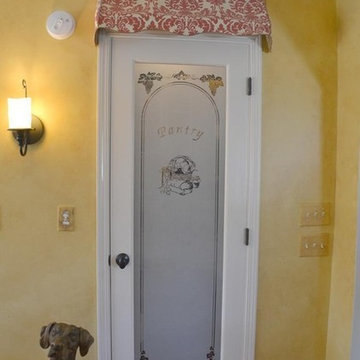Idées déco de cuisines marrons
Trier par :
Budget
Trier par:Populaires du jour
101 - 120 sur 838 photos
1 sur 3
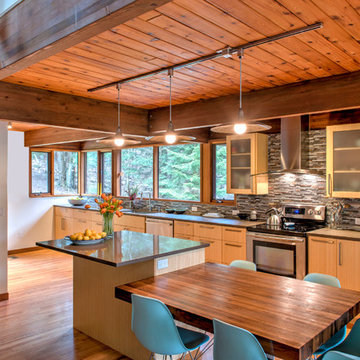
Réalisation d'une grande cuisine américaine linéaire chalet en bois clair avec un évier encastré, un placard à porte plane, une crédence multicolore, une crédence en carreau briquette, un électroménager en acier inoxydable, 2 îlots et parquet en bambou.
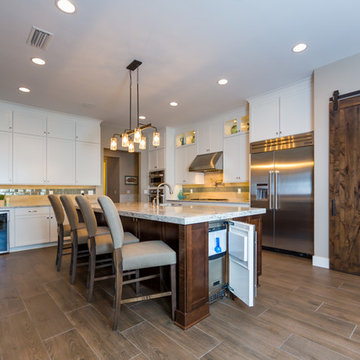
This gorgeous riverfront home provides over 4,200 SF of living space across four bedrooms and four-and-a-half baths, including separate study, exercise room and game room. An expansive 3,000 SF screened lanai and pool deck provides plenty of space for outdoor activities. Photo credit: Deremer Studios
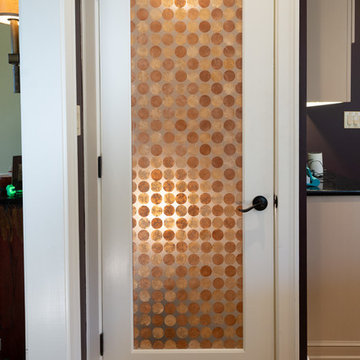
Cette photo montre une cuisine chic avec un placard avec porte à panneau surélevé et un plan de travail en quartz modifié.
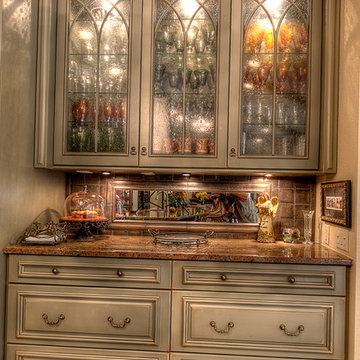
Idées déco pour une cuisine montagne fermée et de taille moyenne avec un placard à porte affleurante, des portes de placard grises, un plan de travail en granite, une crédence marron, une crédence en carreau de porcelaine et un sol en travertin.
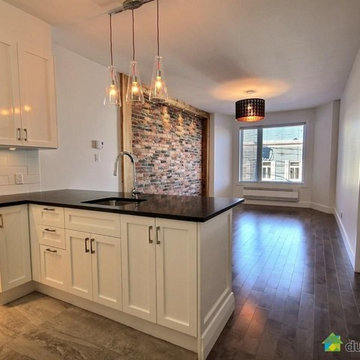
Reno +9
Du Proprio
Réalisation d'une petite cuisine américaine design en U avec un évier 1 bac, des portes de placard blanches, un plan de travail en stratifié, une crédence en carreau de porcelaine, un sol en bois brun, une péninsule, un placard à porte shaker et une crédence blanche.
Réalisation d'une petite cuisine américaine design en U avec un évier 1 bac, des portes de placard blanches, un plan de travail en stratifié, une crédence en carreau de porcelaine, un sol en bois brun, une péninsule, un placard à porte shaker et une crédence blanche.
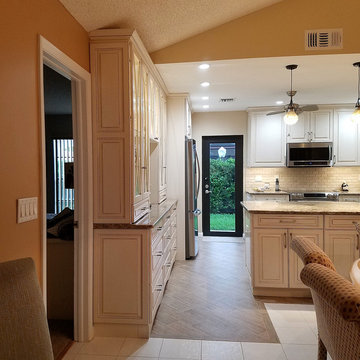
Inspiration pour une cuisine ouverte traditionnelle en L de taille moyenne avec un placard avec porte à panneau surélevé, des portes de placard blanches, un plan de travail en granite, une crédence beige, une crédence en carrelage de pierre, un électroménager en acier inoxydable, sol en stratifié, îlot, un sol marron et un plan de travail beige.
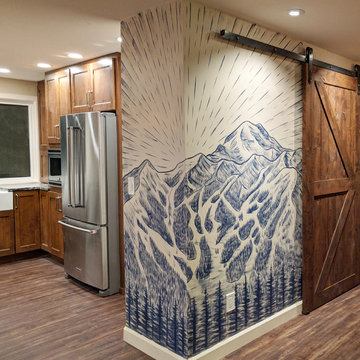
Just done photo of the Everett kitchen done for the young couple who love outdoors, mother nature, and all things that come from it. We opened up the space, removed unnecessary walls, and made the things inviting.
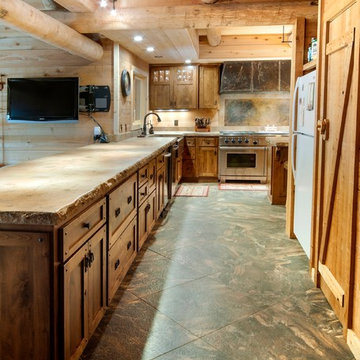
Natural finish in earth tones, 2.5" thick, hand chiseled front edge, concrete frame around stove area and an
under-mount copper sink.
Cette photo montre une très grande cuisine ouverte parallèle montagne avec un évier encastré, un plan de travail en béton, une crédence multicolore, îlot et un plan de travail multicolore.
Cette photo montre une très grande cuisine ouverte parallèle montagne avec un évier encastré, un plan de travail en béton, une crédence multicolore, îlot et un plan de travail multicolore.
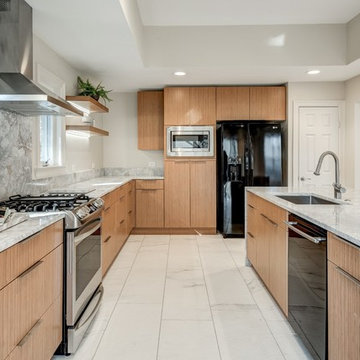
Modern Whole House Renovation, Joseph & Berry Remodel Design Build
Aménagement d'une cuisine contemporaine en L et bois brun avec un évier encastré, un placard à porte plane, une crédence grise, une crédence en dalle de pierre, un électroménager noir, îlot, un sol blanc et un plan de travail gris.
Aménagement d'une cuisine contemporaine en L et bois brun avec un évier encastré, un placard à porte plane, une crédence grise, une crédence en dalle de pierre, un électroménager noir, îlot, un sol blanc et un plan de travail gris.
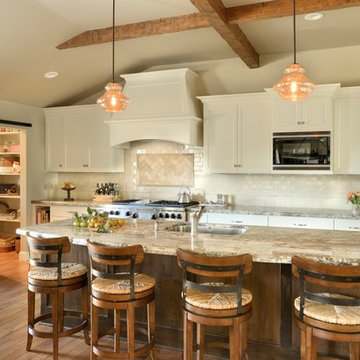
Aménagement d'une grande cuisine américaine linéaire classique avec un placard à porte shaker, des portes de placard blanches, un plan de travail en granite, une crédence en carrelage métro et îlot.
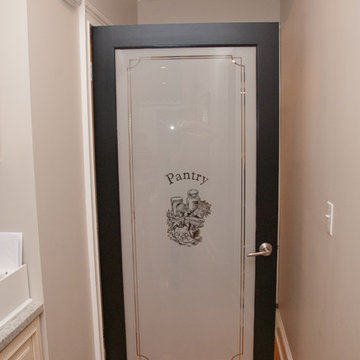
This kitchen expansion and renovation needed to be a space practical for a busy family of five and include a walk-in pantry that can be organized to perfection! We utilized space off the kitchen to create the pantry that has open shelving and lower cabinets. Everything has a place to call home and can be easily found in a pinch.
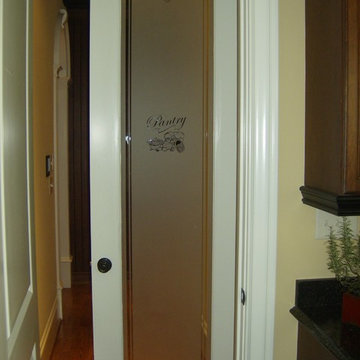
We can design and etch any image into glass! Here is a kitchen pantry door we designed, cut, and etched.
Réalisation d'une arrière-cuisine tradition de taille moyenne.
Réalisation d'une arrière-cuisine tradition de taille moyenne.
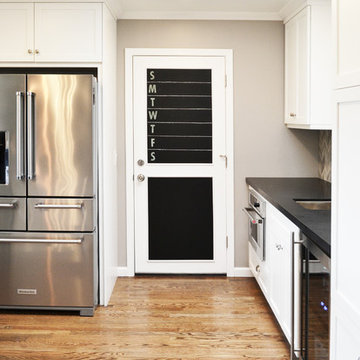
Fun garage door
Photo Credit: Old Adobe Studios
Idée de décoration pour une cuisine américaine craftsman en U de taille moyenne avec un évier de ferme, un placard à porte shaker, des portes de placard blanches, un plan de travail en granite, une crédence beige, une crédence en mosaïque, un électroménager en acier inoxydable, un sol en bois brun, une péninsule et un sol marron.
Idée de décoration pour une cuisine américaine craftsman en U de taille moyenne avec un évier de ferme, un placard à porte shaker, des portes de placard blanches, un plan de travail en granite, une crédence beige, une crédence en mosaïque, un électroménager en acier inoxydable, un sol en bois brun, une péninsule et un sol marron.
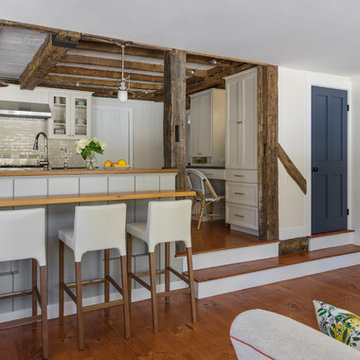
Eric Roth
Idée de décoration pour une cuisine ouverte linéaire champêtre de taille moyenne avec un évier de ferme, un placard à porte affleurante, des portes de placard noires, un plan de travail en granite, une crédence beige, une crédence en carrelage métro, un électroménager en acier inoxydable, parquet clair et îlot.
Idée de décoration pour une cuisine ouverte linéaire champêtre de taille moyenne avec un évier de ferme, un placard à porte affleurante, des portes de placard noires, un plan de travail en granite, une crédence beige, une crédence en carrelage métro, un électroménager en acier inoxydable, parquet clair et îlot.
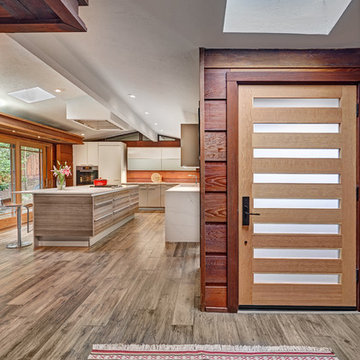
Hidden in a dark forest of wood cabinets and brown granite tile counters, the best parts of this mid-century style kitchen were lost. The family’s most loved feature of the existing space was the interior redwood siding than ran through the home so we celebrated its beauty by making it stand out. Removing an enclosed pantry and peninsula opened up the space and allowed us to create a large central island “hub” which functions equally well as a gathering space for parties or a quiet spot for homework. New recessed lights & natural sunshine from the large windows bounces off the high-gloss white cabinetry and white counters, reflecting light throughout the space.
Photo credit: Fred Donham of PhotographerLink
Idées déco de cuisines marrons
6
