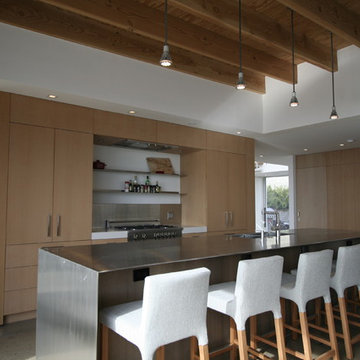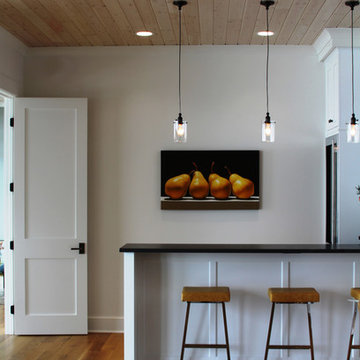Idées déco de cuisines marrons
Trier par :
Budget
Trier par:Populaires du jour
21 - 40 sur 838 photos
1 sur 3
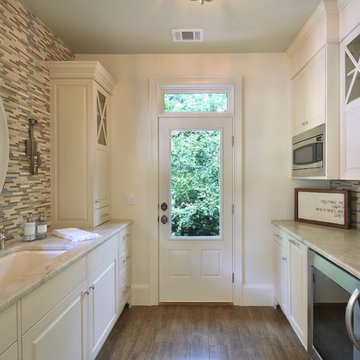
Anastasia Alkema
Aménagement d'une cuisine classique avec une crédence en carreau briquette, une crédence multicolore, des portes de placard blanches, un placard avec porte à panneau surélevé et un évier encastré.
Aménagement d'une cuisine classique avec une crédence en carreau briquette, une crédence multicolore, des portes de placard blanches, un placard avec porte à panneau surélevé et un évier encastré.
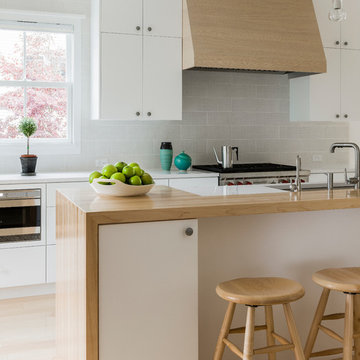
Marcus Gleysteen, Michael Casey, Michael Lee
Cette photo montre une cuisine scandinave avec un évier encastré, un placard à porte plane, des portes de placard blanches, un plan de travail en bois, une crédence grise et parquet clair.
Cette photo montre une cuisine scandinave avec un évier encastré, un placard à porte plane, des portes de placard blanches, un plan de travail en bois, une crédence grise et parquet clair.
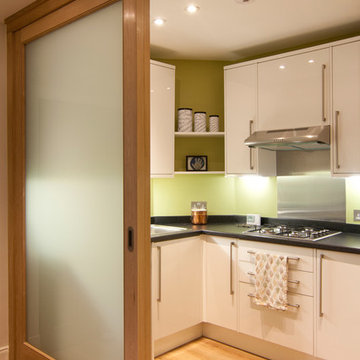
Réalisation d'une petite cuisine design avec un placard à porte plane, des portes de placard blanches et un sol en bois brun.
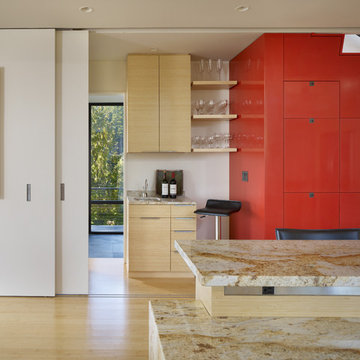
Photographer: Benjamin Benschneider
Inspiration pour une cuisine ouverte linéaire minimaliste en bois clair de taille moyenne avec un placard à porte plane, un plan de travail en granite, îlot, un évier encastré et parquet en bambou.
Inspiration pour une cuisine ouverte linéaire minimaliste en bois clair de taille moyenne avec un placard à porte plane, un plan de travail en granite, îlot, un évier encastré et parquet en bambou.
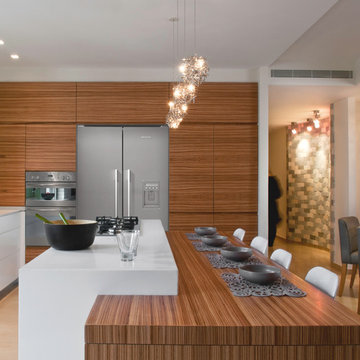
Asaf Kliger
Exemple d'une cuisine américaine moderne en bois brun avec un plan de travail en surface solide, un électroménager en acier inoxydable et un placard à porte plane.
Exemple d'une cuisine américaine moderne en bois brun avec un plan de travail en surface solide, un électroménager en acier inoxydable et un placard à porte plane.
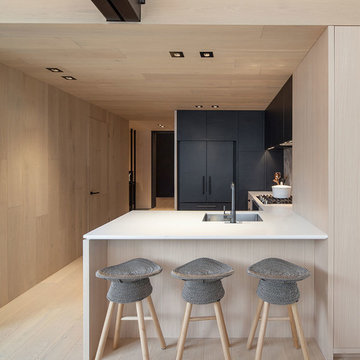
Cette image montre une cuisine minimaliste en U de taille moyenne avec un évier encastré, un placard à porte plane, des portes de placard noires, un électroménager noir et une péninsule.
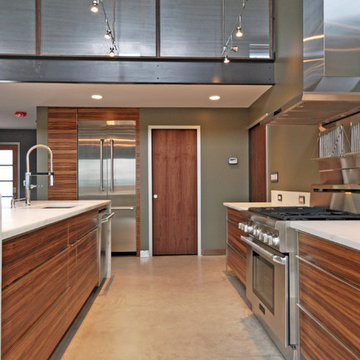
Réalisation d'une cuisine ouverte minimaliste en U et bois brun de taille moyenne avec un électroménager en acier inoxydable, un évier encastré, un placard à porte plane, plan de travail en marbre, une crédence blanche, une crédence en dalle de pierre, sol en béton ciré et îlot.
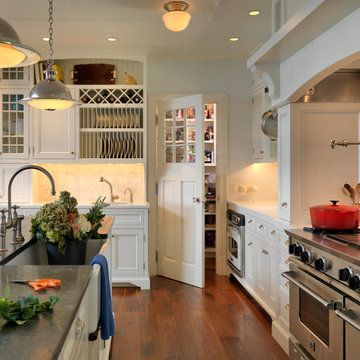
Richard Mandelkorn Photography
Stephen Terhune Woodworking
Réalisation d'une cuisine victorienne avec un évier de ferme, un placard avec porte à panneau encastré, des portes de placard blanches, une crédence beige, un électroménager en acier inoxydable, îlot, parquet foncé et machine à laver.
Réalisation d'une cuisine victorienne avec un évier de ferme, un placard avec porte à panneau encastré, des portes de placard blanches, une crédence beige, un électroménager en acier inoxydable, îlot, parquet foncé et machine à laver.
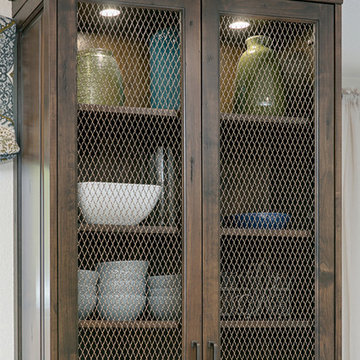
Preview First
Réalisation d'une grande cuisine ouverte encastrable méditerranéenne en U et bois foncé avec un placard avec porte à panneau surélevé, un plan de travail en quartz, îlot, un plan de travail beige, un évier encastré, une crédence multicolore, une crédence en travertin, un sol en travertin et un sol beige.
Réalisation d'une grande cuisine ouverte encastrable méditerranéenne en U et bois foncé avec un placard avec porte à panneau surélevé, un plan de travail en quartz, îlot, un plan de travail beige, un évier encastré, une crédence multicolore, une crédence en travertin, un sol en travertin et un sol beige.
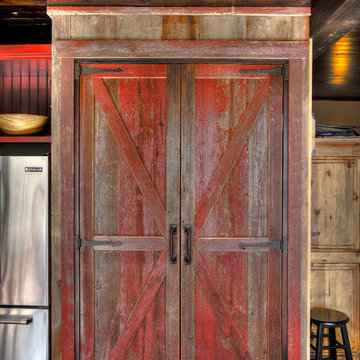
Pantry
Aménagement d'une cuisine américaine parallèle montagne de taille moyenne avec un évier de ferme, des portes de placard rouges, un plan de travail en bois, un électroménager en acier inoxydable, îlot, un placard à porte shaker, une crédence marron, une crédence en bois, un sol en bois brun et un sol marron.
Aménagement d'une cuisine américaine parallèle montagne de taille moyenne avec un évier de ferme, des portes de placard rouges, un plan de travail en bois, un électroménager en acier inoxydable, îlot, un placard à porte shaker, une crédence marron, une crédence en bois, un sol en bois brun et un sol marron.
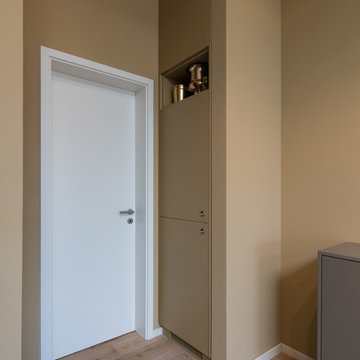
DER RAUM
Cette photo montre une cuisine ouverte parallèle moderne avec des portes de placard grises, un électroménager en acier inoxydable, un sol en bois brun et aucun îlot.
Cette photo montre une cuisine ouverte parallèle moderne avec des portes de placard grises, un électroménager en acier inoxydable, un sol en bois brun et aucun îlot.
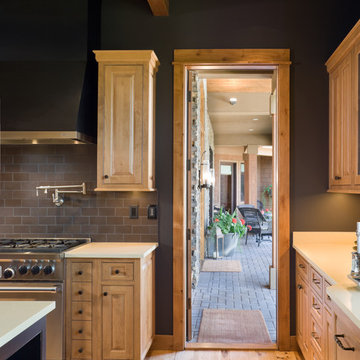
This wonderful home is photographed by Bob Greenspan
Aménagement d'une cuisine montagne en bois clair avec un placard avec porte à panneau surélevé, une crédence marron, une crédence en carrelage métro et un électroménager en acier inoxydable.
Aménagement d'une cuisine montagne en bois clair avec un placard avec porte à panneau surélevé, une crédence marron, une crédence en carrelage métro et un électroménager en acier inoxydable.
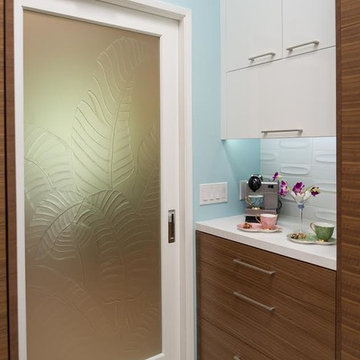
Inspiration pour une arrière-cuisine design en bois brun et L de taille moyenne avec un évier posé, un placard à porte plane, un plan de travail en surface solide, une crédence blanche, un électroménager en acier inoxydable, un sol en carrelage de porcelaine et îlot.
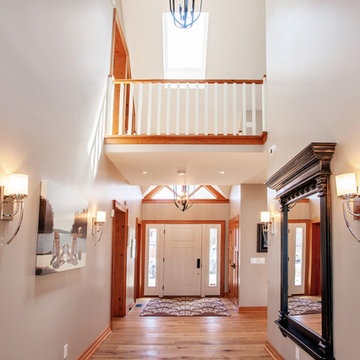
Cette photo montre une grande cuisine américaine bord de mer en L avec un évier encastré, un placard à porte shaker, des portes de placard blanches, un plan de travail en quartz modifié, une crédence blanche, un électroménager en acier inoxydable, parquet clair et îlot.
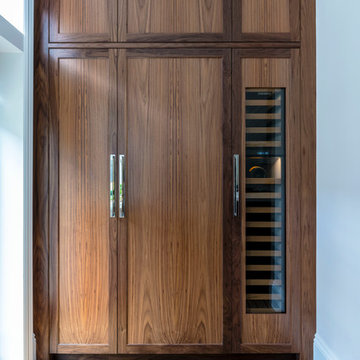
South End Brownstone going classic. This was a collaboration with Melissa Miranda Design and NS Builders. The design was beautifully perfected then built by NS Builders.
Photos: Sabrina Cole Photography
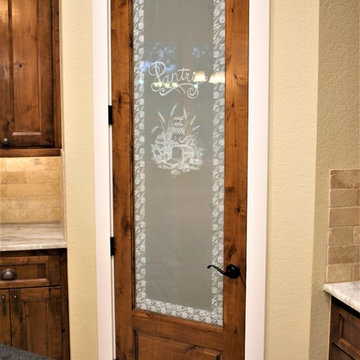
RJS Custom Homes LLC
Cette photo montre une grande cuisine américaine montagne en bois foncé avec un placard avec porte à panneau surélevé.
Cette photo montre une grande cuisine américaine montagne en bois foncé avec un placard avec porte à panneau surélevé.

This beautiful Birmingham, MI home had been renovated prior to our clients purchase, but the style and overall design was not a fit for their family. They really wanted to have a kitchen with a large “eat-in” island where their three growing children could gather, eat meals and enjoy time together. Additionally, they needed storage, lots of storage! We decided to create a completely new space.
The original kitchen was a small “L” shaped workspace with the nook visible from the front entry. It was completely closed off to the large vaulted family room. Our team at MSDB re-designed and gutted the entire space. We removed the wall between the kitchen and family room and eliminated existing closet spaces and then added a small cantilevered addition toward the backyard. With the expanded open space, we were able to flip the kitchen into the old nook area and add an extra-large island. The new kitchen includes oversized built in Subzero refrigeration, a 48” Wolf dual fuel double oven range along with a large apron front sink overlooking the patio and a 2nd prep sink in the island.
Additionally, we used hallway and closet storage to create a gorgeous walk-in pantry with beautiful frosted glass barn doors. As you slide the doors open the lights go on and you enter a completely new space with butcher block countertops for baking preparation and a coffee bar, subway tile backsplash and room for any kind of storage needed. The homeowners love the ability to display some of the wine they’ve purchased during their travels to Italy!
We did not stop with the kitchen; a small bar was added in the new nook area with additional refrigeration. A brand-new mud room was created between the nook and garage with 12” x 24”, easy to clean, porcelain gray tile floor. The finishing touches were the new custom living room fireplace with marble mosaic tile surround and marble hearth and stunning extra wide plank hand scraped oak flooring throughout the entire first floor.

Photography by Laura Hull.
Idées déco pour une petite cuisine parallèle et bicolore classique avec un évier de ferme, un placard avec porte à panneau encastré, des portes de placard marrons, une crédence blanche, une crédence en carrelage métro, parquet foncé et aucun îlot.
Idées déco pour une petite cuisine parallèle et bicolore classique avec un évier de ferme, un placard avec porte à panneau encastré, des portes de placard marrons, une crédence blanche, une crédence en carrelage métro, parquet foncé et aucun îlot.
Idées déco de cuisines marrons
2
