Idées déco de cuisines modernes avec plan de travail noir
Trier par :
Budget
Trier par:Populaires du jour
41 - 60 sur 9 244 photos
1 sur 3
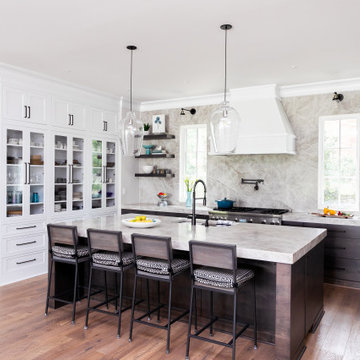
Modern kitchen in modern farmhouse. Taj Mahal countertops and glass display cabinets
Inspiration pour une grande cuisine minimaliste en U fermée avec un évier posé, un placard avec porte à panneau encastré, des portes de placard blanches, un plan de travail en granite, une crédence blanche, un sol en bois brun, un sol marron et plan de travail noir.
Inspiration pour une grande cuisine minimaliste en U fermée avec un évier posé, un placard avec porte à panneau encastré, des portes de placard blanches, un plan de travail en granite, une crédence blanche, un sol en bois brun, un sol marron et plan de travail noir.

Clean and bright vinyl planks for a space where you can clear your mind and relax. Unique knots bring life and intrigue to this tranquil maple design. With the Modin Collection, we have raised the bar on luxury vinyl plank. The result is a new standard in resilient flooring. Modin offers true embossed in register texture, a low sheen level, a rigid SPC core, an industry-leading wear layer, and so much more.
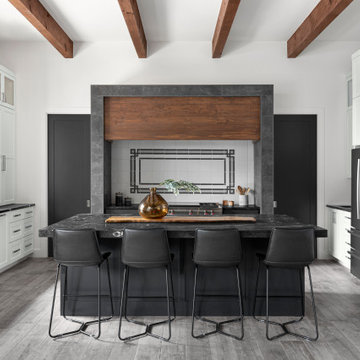
Kitchen with a black island and dark wood beam ceiling.
Idées déco pour une cuisine moderne avec un placard à porte shaker, une crédence multicolore, un électroménager en acier inoxydable, îlot, un sol gris, plan de travail noir et poutres apparentes.
Idées déco pour une cuisine moderne avec un placard à porte shaker, une crédence multicolore, un électroménager en acier inoxydable, îlot, un sol gris, plan de travail noir et poutres apparentes.

Idée de décoration pour une grande cuisine ouverte minimaliste en L avec un évier encastré, un placard à porte shaker, des portes de placard blanches, un plan de travail en quartz modifié, une crédence grise, une crédence en carreau de verre, un électroménager en acier inoxydable, un sol en bois brun, 2 îlots, un sol marron, plan de travail noir et poutres apparentes.

Cucina moderna con uno stile pulito che si unisce alla sala da pranzo per ospiti e sala da pranzo per la famiglia. Cucina con isola, forno elettrico, forno a microonde, macchina del caffè incassate.

Kitchen looking toward dining/living space.
Inspiration pour une cuisine ouverte minimaliste en L et bois clair de taille moyenne avec un évier encastré, un placard à porte plane, un plan de travail en granite, une crédence verte, une crédence en carreau de verre, un électroménager en acier inoxydable, un sol en carrelage de porcelaine, îlot, un sol gris, plan de travail noir et un plafond en bois.
Inspiration pour une cuisine ouverte minimaliste en L et bois clair de taille moyenne avec un évier encastré, un placard à porte plane, un plan de travail en granite, une crédence verte, une crédence en carreau de verre, un électroménager en acier inoxydable, un sol en carrelage de porcelaine, îlot, un sol gris, plan de travail noir et un plafond en bois.

Cette photo montre une grande cuisine ouverte moderne en L et bois brun avec un évier 2 bacs, un placard à porte plane, plan de travail carrelé, une crédence blanche, une crédence en carreau de porcelaine, un électroménager en acier inoxydable, un sol en carrelage de porcelaine, îlot, un sol gris et plan de travail noir.

Idées déco pour une cuisine américaine parallèle moderne de taille moyenne avec un évier 1 bac, des portes de placard noires, plan de travail carrelé, une crédence blanche, une crédence en carreau de verre, un électroménager en acier inoxydable, un sol en carrelage de porcelaine, une péninsule, un sol noir et plan de travail noir.

Two-tone painted custom cabinetry, wide-plank wood flooring, stainless appliances and hardware with natural stone mosaic tile in Harlow Pickett backsplash, from Roger’s Flooring, truly finishes this custom kitchen. The wrought iron light fixture is a fun addition to this modern kitchen!
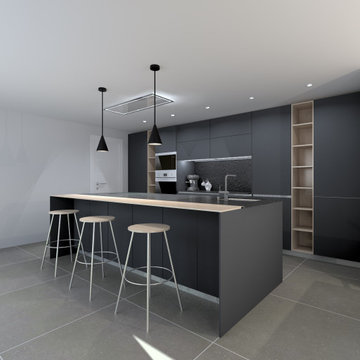
Cocina de estilo moderno sin tirador, acabado negro seda antihuellas, encimera de porcelánico Dekton de 2cm, equipación de electrodomésticos Neff y campana de techo Gutmann.

Halbinsel mit aufgedoppelter Barplatte
Cette photo montre une grande cuisine ouverte moderne en L avec un évier posé, un placard à porte plane, des portes de placard blanches, un plan de travail en granite, une crédence blanche, une crédence en feuille de verre, un électroménager noir, un sol en bois brun, une péninsule, un sol marron et plan de travail noir.
Cette photo montre une grande cuisine ouverte moderne en L avec un évier posé, un placard à porte plane, des portes de placard blanches, un plan de travail en granite, une crédence blanche, une crédence en feuille de verre, un électroménager noir, un sol en bois brun, une péninsule, un sol marron et plan de travail noir.
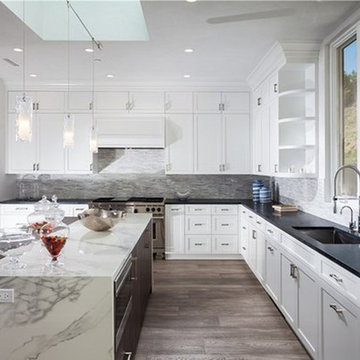
Réalisation d'une grande cuisine minimaliste en U fermée avec un évier encastré, un placard à porte shaker, des portes de placard blanches, un plan de travail en surface solide, une crédence blanche, une crédence en mosaïque, un électroménager en acier inoxydable, un sol en bois brun, îlot et plan de travail noir.
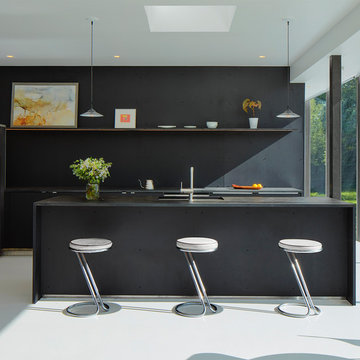
Corey Gaffer Photography
Réalisation d'une cuisine minimaliste avec un placard à porte plane, des portes de placard noires, une crédence noire, un électroménager noir, îlot, un sol blanc et plan de travail noir.
Réalisation d'une cuisine minimaliste avec un placard à porte plane, des portes de placard noires, une crédence noire, un électroménager noir, îlot, un sol blanc et plan de travail noir.
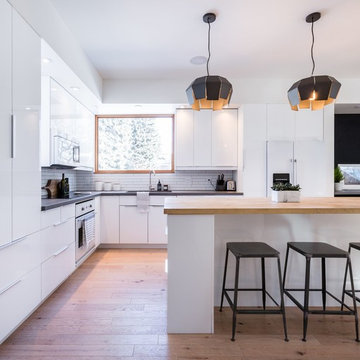
We here at A-Z Vision Remodeling have embodied this dream by becoming one of the industry's top General Contractor leading the way in Roofing, Energy Efficiency Designs, Bathroom Remodels, Kitchen Remodels, Large-Scale Renovations, Room Additions, Garage Conversions, ADU Conversions, Home Expansions and Extensions, and General Home Remodels simply from our unwavering workmanship
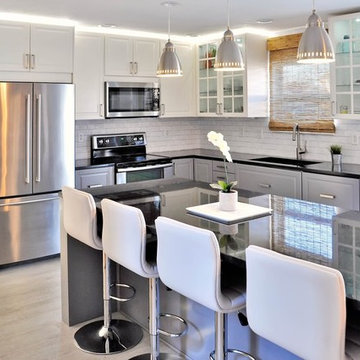
When it comes to style, Danielle — who just so happens to be a designer — prefers a more modern look. “If I had to choose anything at IKEA, it would have been high gloss white and some orange. That’s what I would have done with a blank slate."
The house, however, has more traditional bones. Danielle needed to strike the perfect balance of modern and traditional. While the stainless lights lean more towards modern, the cabinets serve as a graceful nod to the traditional.

Copyright der Fotos: Andreas Meichsner
Die Schrankfronten haben eine matte Anti-Finger-Print Oberfläche. Hierdurch sieht man einerseits keine Fingerabdrücke, andererseits sind sie dadurch auch extrem unempfindlich gegen jede Form von Verschmutzungen.
Die Arbeitsplatte ist mit schwarzem Linoleum beschichtet. Hierbei handelt es sich um ein natürliches Material, das nicht nur einer wundervolle Haptik hat, sondern ebenso robust ist wie Massivholz.
Die Küchenrückwand ist mit einem ökologischem Wandwachs behandelt worden. Dieser hält sowohl Wasser als auch Fett ab sorgt für eine sehr leichte Reinigung der Wand.
Alle Küchengeräte sind hinter Frontblenden unter der Arbeitsplatte untergebracht. Hierdurch wird die Optik der Küche an keiner Stelle durchbrochen und es sind keine unansehnlichen Elektrogeräte zu sehen. Der Einbauschrank an der Linken Seite enthält genug Stauraum für alles, was man in der Küche so braucht.

Barry Calhoun Photography
Inspiration pour une très grande cuisine ouverte minimaliste en L et bois clair avec un placard à porte plane, un plan de travail en granite, parquet clair, îlot, fenêtre, un électroménager noir, un sol beige, un évier posé, une crédence noire et plan de travail noir.
Inspiration pour une très grande cuisine ouverte minimaliste en L et bois clair avec un placard à porte plane, un plan de travail en granite, parquet clair, îlot, fenêtre, un électroménager noir, un sol beige, un évier posé, une crédence noire et plan de travail noir.

Réalisation d'une cuisine ouverte minimaliste en L et bois clair de taille moyenne avec un évier encastré, un placard à porte plane, une crédence blanche, une crédence en céramique, un électroménager en acier inoxydable, sol en béton ciré, îlot, un sol gris, plan de travail noir et un plafond voûté.
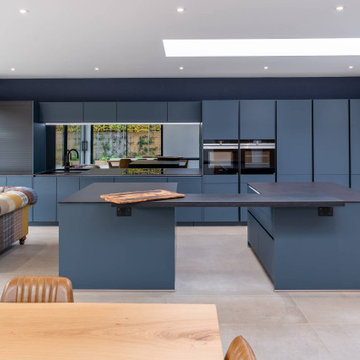
In the heart of Harpenden, a family sought to create a kitchen that was more than a cooking space; they wanted a multifunctional area tailored to their busy lifestyle. The goal was to combine functionality with a welcoming atmosphere for family and work-related activities.
For this project, the chosen range was Nobilia 945 Easytouch combined with 966 Lacquered Laminate in a stunning Fjord Blue Ultra Matt finish.
The worktops, supplied by Algarve Granite, were 12mm CRL Nero Natural CER104N ceramic with a Grey mirror finish, adding a sleek and contemporary edge to the kitchen. The inclusion of Siemens, Bora, Blanco, and Quooker appliances ensured the kitchen was equipped with the latest in kitchen technology, blending functionality and style seamlessly.
The kitchen was designed with dedicated areas to cater to their lifestyle - a walk-in larder and large utility area were essential elements, providing ample storage and workspace.
The final result is a Fjord Blue Kitchen that encapsulates the essence of modern living. The combination of Nobilia’s sleek design with practical features like the walk-in larder and high-quality appliances has created a space that meets the family’s needs and enhances their daily life.

Idées déco pour une grande cuisine ouverte moderne en L avec un évier encastré, un placard à porte plane, des portes de placard grises, un plan de travail en granite, une crédence noire, une crédence en granite, un électroménager en acier inoxydable, parquet clair, îlot, un sol marron, plan de travail noir et un plafond voûté.
Idées déco de cuisines modernes avec plan de travail noir
3