Idées déco de cuisines modernes encastrables
Trier par :
Budget
Trier par:Populaires du jour
21 - 40 sur 13 869 photos
1 sur 3
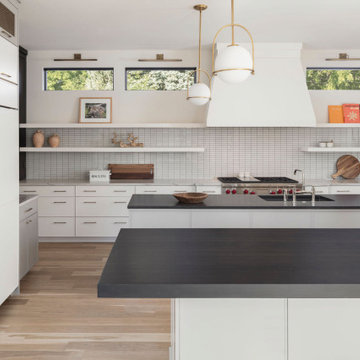
French modern home, featuring modern cabinetry, lighting fixtures, double island and open shelving
Exemple d'une grande cuisine encastrable moderne en U fermée avec un évier encastré, un placard à porte plane, des portes de placard grises, un plan de travail en quartz, une crédence blanche, une crédence en céramique, parquet clair, 2 îlots, un sol beige et un plan de travail blanc.
Exemple d'une grande cuisine encastrable moderne en U fermée avec un évier encastré, un placard à porte plane, des portes de placard grises, un plan de travail en quartz, une crédence blanche, une crédence en céramique, parquet clair, 2 îlots, un sol beige et un plan de travail blanc.
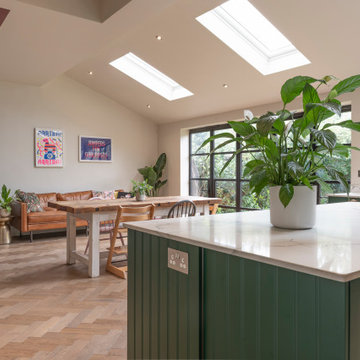
Large Kitchen Diner
Herringbone Parquet flooring
Crittal Style doors
Cette photo montre une grande cuisine ouverte encastrable moderne en L avec un évier de ferme, un placard à porte shaker, des portes de placards vertess, un plan de travail en quartz, une crédence métallisée, un sol en bois brun, îlot et un plan de travail blanc.
Cette photo montre une grande cuisine ouverte encastrable moderne en L avec un évier de ferme, un placard à porte shaker, des portes de placards vertess, un plan de travail en quartz, une crédence métallisée, un sol en bois brun, îlot et un plan de travail blanc.
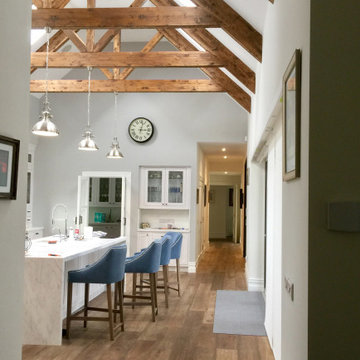
Idée de décoration pour une cuisine ouverte parallèle et encastrable minimaliste de taille moyenne avec un évier posé, un placard à porte vitrée, des portes de placard blanches, plan de travail en marbre, une crédence blanche, une crédence en marbre, un sol en bois brun, un sol marron, un plan de travail blanc et poutres apparentes.

This is a great house. Perched high on a private, heavily wooded site, it has a rustic contemporary aesthetic. Vaulted ceilings, sky lights, large windows and natural materials punctuate the main spaces. The existing large format mosaic slate floor grabs your attention upon entering the home extending throughout the foyer, kitchen, and family room.
Specific requirements included a larger island with workspace for each of the homeowners featuring a homemade pasta station which requires small appliances on lift-up mechanisms as well as a custom-designed pasta drying rack. Both chefs wanted their own prep sink on the island complete with a garbage “shoot” which we concealed below sliding cutting boards. A second and overwhelming requirement was storage for a large collection of dishes, serving platters, specialty utensils, cooking equipment and such. To meet those needs we took the opportunity to get creative with storage: sliding doors were designed for a coffee station adjacent to the main sink; hid the steam oven, microwave and toaster oven within a stainless steel niche hidden behind pantry doors; added a narrow base cabinet adjacent to the range for their large spice collection; concealed a small broom closet behind the refrigerator; and filled the only available wall with full-height storage complete with a small niche for charging phones and organizing mail. We added 48” high base cabinets behind the main sink to function as a bar/buffet counter as well as overflow for kitchen items.
The client’s existing vintage commercial grade Wolf stove and hood commands attention with a tall backdrop of exposed brick from the fireplace in the adjacent living room. We loved the rustic appeal of the brick along with the existing wood beams, and complimented those elements with wired brushed white oak cabinets. The grayish stain ties in the floor color while the slab door style brings a modern element to the space. We lightened the color scheme with a mix of white marble and quartz countertops. The waterfall countertop adjacent to the dining table shows off the amazing veining of the marble while adding contrast to the floor. Special materials are used throughout, featured on the textured leather-wrapped pantry doors, patina zinc bar countertop, and hand-stitched leather cabinet hardware. We took advantage of the tall ceilings by adding two walnut linear pendants over the island that create a sculptural effect and coordinated them with the new dining pendant and three wall sconces on the beam over the main sink.

Idées déco pour une cuisine encastrable moderne en L de taille moyenne avec un placard à porte plane, des portes de placard grises, un plan de travail en quartz, une crédence blanche, îlot et un plan de travail blanc.
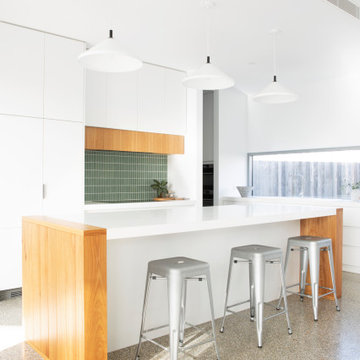
White kitchen featuring timber ends to island bench and timber overhead cupboards. Green Japanese tile splashback and polished concrete floors.
Cette photo montre une cuisine ouverte encastrable moderne en L de taille moyenne avec un placard à porte plane, des portes de placard blanches, une crédence verte, îlot, un sol gris, un plan de travail blanc, un évier encastré, un plan de travail en quartz modifié, une crédence en céramique et sol en béton ciré.
Cette photo montre une cuisine ouverte encastrable moderne en L de taille moyenne avec un placard à porte plane, des portes de placard blanches, une crédence verte, îlot, un sol gris, un plan de travail blanc, un évier encastré, un plan de travail en quartz modifié, une crédence en céramique et sol en béton ciré.
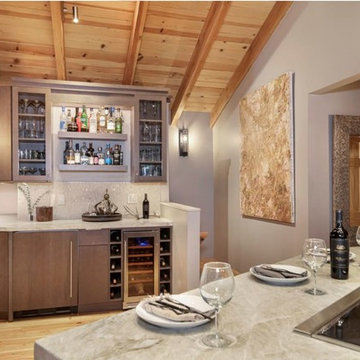
Major remodel of first floor including kitchen reconfiguration. Added dry bar in otherwise unutilized space, incorporated peninsula, created custom cabinets, installed oversized stainless steel sink and utilized new SubZero-Wolf appliances.
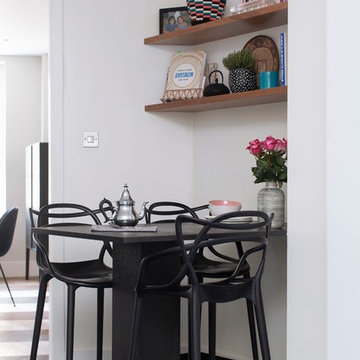
We worked on the interior design of this three bedroom apartment in Kensington Church Street for a young family. Inspired by the clients taste for luxury materials, soft hues and subtle shapes, a handsome smoked oak parquet chevron floor grounds an earthy colour palette. A refined shellac finish has been used in the cabinetry, with a secret cocktail cabinet incorporated into the sliding kitchen door.
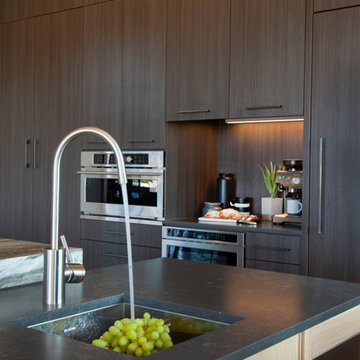
Photos: Ed Gohlich
Réalisation d'une grande arrière-cuisine encastrable minimaliste en bois clair avec un évier encastré, un placard à porte plane, un plan de travail en quartz modifié, sol en béton ciré, îlot, un sol gris et un plan de travail multicolore.
Réalisation d'une grande arrière-cuisine encastrable minimaliste en bois clair avec un évier encastré, un placard à porte plane, un plan de travail en quartz modifié, sol en béton ciré, îlot, un sol gris et un plan de travail multicolore.

Modern white kitchen with white slab cabinets, white oak floors, Western Window Systems, waterfall edge marble island.
Photo by Bart Edson
Inspiration pour une grande cuisine américaine encastrable minimaliste avec un évier encastré, un placard à porte plane, des portes de placard blanches, plan de travail en marbre, parquet clair, îlot, un plan de travail blanc, fenêtre et un sol beige.
Inspiration pour une grande cuisine américaine encastrable minimaliste avec un évier encastré, un placard à porte plane, des portes de placard blanches, plan de travail en marbre, parquet clair, îlot, un plan de travail blanc, fenêtre et un sol beige.

Cette image montre une cuisine ouverte linéaire et encastrable minimaliste en bois clair de taille moyenne avec un évier encastré, un placard à porte plane, un plan de travail en béton, un sol en bois brun, îlot, un sol marron et un plan de travail gris.
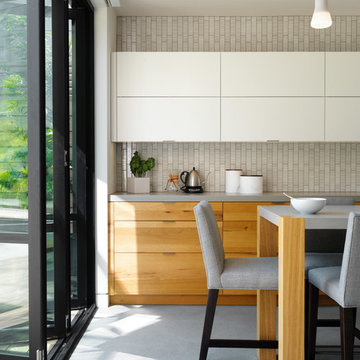
Cette image montre une cuisine ouverte encastrable minimaliste en L et bois clair de taille moyenne avec un évier encastré, un placard à porte plane, un plan de travail en surface solide, une crédence grise, une crédence en carreau briquette, îlot, un sol gris et un plan de travail gris.
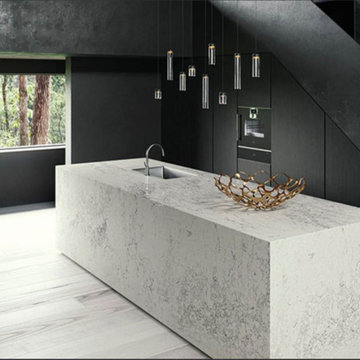
Exemple d'une cuisine encastrable moderne avec un évier encastré, un placard à porte plane, des portes de placard noires, plan de travail en marbre, îlot et un plan de travail blanc.
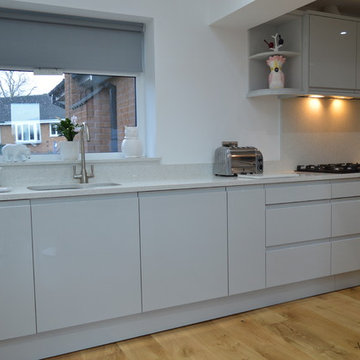
A light coloured, handleless kitchen can transform long and narrow spaces to feel larger and more open. Opting for a gloss finish and light worktops also gives the illusion of a larger room.

Kerri Fukkai
Aménagement d'une cuisine encastrable et bicolore moderne en L avec un placard à porte plane, des portes de placard noires, un plan de travail en inox, une crédence métallisée, parquet clair, îlot et un sol beige.
Aménagement d'une cuisine encastrable et bicolore moderne en L avec un placard à porte plane, des portes de placard noires, un plan de travail en inox, une crédence métallisée, parquet clair, îlot et un sol beige.
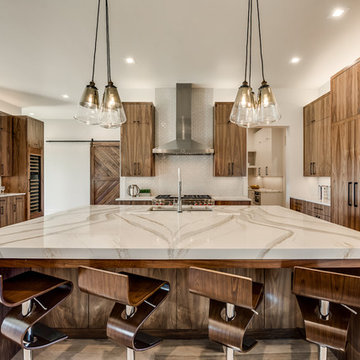
Exemple d'une grande cuisine américaine encastrable moderne en U et bois brun avec un placard à porte plane, un plan de travail en quartz modifié, une crédence blanche, une crédence en céramique, un sol en bois brun et îlot.

Aménagement d'une grande cuisine encastrable moderne en bois foncé avec un évier encastré, un placard à porte plane, un sol en carrelage de porcelaine, 2 îlots, un sol beige et un plan de travail blanc.
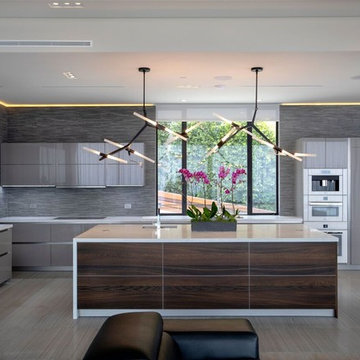
Inspiration pour une grande cuisine ouverte encastrable minimaliste en L avec un placard à porte plane, des portes de placard grises, un plan de travail en surface solide, une crédence grise, îlot, un plan de travail blanc, un évier encastré, un sol en vinyl et un sol gris.

Cette image montre une petite cuisine encastrable minimaliste en U fermée avec un évier encastré, un placard à porte plane, des portes de placard blanches, un plan de travail en quartz, une crédence grise, une crédence en feuille de verre, un sol en vinyl, aucun îlot, un sol gris et un plan de travail blanc.
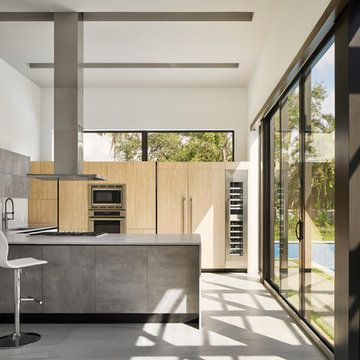
Moris Moreno
Aménagement d'une cuisine encastrable moderne en bois clair avec un évier encastré, un placard à porte plane, une crédence blanche, une péninsule et un sol gris.
Aménagement d'une cuisine encastrable moderne en bois clair avec un évier encastré, un placard à porte plane, une crédence blanche, une péninsule et un sol gris.
Idées déco de cuisines modernes encastrables
2