Idées déco de cuisines modernes encastrables
Trier par :
Budget
Trier par:Populaires du jour
61 - 80 sur 13 477 photos
1 sur 3

Cette image montre une cuisine américaine encastrable minimaliste en L et bois brun de taille moyenne avec un évier posé, un placard à porte plane, un plan de travail en granite, un sol en bois brun, îlot et plan de travail noir.

Idée de décoration pour une grande cuisine américaine encastrable minimaliste en U et bois clair avec un évier encastré, un placard à porte plane, un plan de travail en bois, une crédence en carrelage de pierre, parquet clair, îlot et un plan de travail blanc.
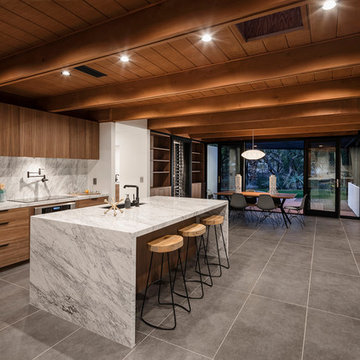
Aménagement d'une grande cuisine encastrable moderne en bois brun avec un évier encastré, un placard à porte plane, plan de travail en marbre, une crédence blanche, une crédence en dalle de pierre, îlot, un sol gris et un plan de travail blanc.
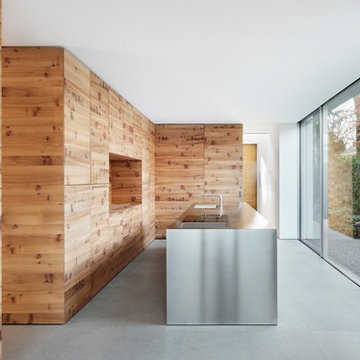
Cette image montre une cuisine encastrable minimaliste en bois brun de taille moyenne et fermée avec un placard à porte plane, un plan de travail en inox, îlot et un évier intégré.

Aménagement d'une grande cuisine ouverte encastrable moderne en U avec un évier de ferme, un placard à porte shaker, des portes de placard noires, un plan de travail en quartz modifié, une crédence blanche, une crédence en quartz modifié, parquet clair, îlot, un plan de travail blanc et poutres apparentes.
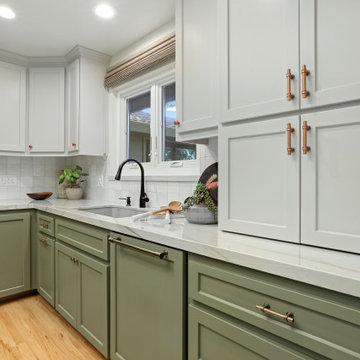
KitchenCRATE Custom Arrowwood Drive | Countertop: Bedrosians Glacier White Quartzite | Backsplash: Bedrosians Cloe Tile in White | Sink: Blanco Diamond Super Single Bowl in Concrete Gray | Faucet: Kohler Simplice Faucet in Matte Black | Cabinet Paint (Perimeter Uppers): Sherwin-Williams Worldly Gray in Eggshell | Cabinet Paint (Lowers): Sherwin-Williams Adaptive Shade in Eggshell | Cabinet Paint (Island): Sherwin-Williams Rosemary in Eggshell | Wall Paint: Sherwin-Williams Pearly White in Eggshell | For more visit: https://kbcrate.com/kitchencrate-custom-arrowwood-drive-in-riverbank-ca-is-complete/

We kept the existing footprint in the kitchen and the flooring, and made it feel like a whole new kitchen. We repainted the cabinets a dark color; now because the apartment is filled with natural light, this saturated color works very well here, but always test paint colors on site. We added new quartz countertop and backsplash to modernise the kitchen. The quartz window sil is one of my favourite spots in this kitchen.

The natural walnut wood creates a gorgeous focal wall, while the high gloss acrylic finish on the island complements the veining in the thick natural stone countertops.

Essential client goals were a sustainable low-maintenance house, primarily single floor living, orientation to views, natural light to interiors, establishment of individual privacy, creation of a formal outdoor space for gardening, incorporation of a full workshop for cars, generous indoor and outdoor social space for guests and parties.
The Holly Hill house is comprised of three wings joined by bridges: An architect's wing with a master garden to the east, an engineer’s wing with automobile workshop and a central activity, kitchen, living, dining wing.

French modern home, featuring modern cabinetry, lighting fixtures, and a double island
Idée de décoration pour une grande cuisine encastrable minimaliste en U fermée avec un placard à porte plane, des portes de placard grises, un plan de travail en quartz, une crédence blanche, une crédence en céramique, parquet clair, 2 îlots, un sol beige, un plan de travail blanc et un évier encastré.
Idée de décoration pour une grande cuisine encastrable minimaliste en U fermée avec un placard à porte plane, des portes de placard grises, un plan de travail en quartz, une crédence blanche, une crédence en céramique, parquet clair, 2 îlots, un sol beige, un plan de travail blanc et un évier encastré.

This goal of this studio condo remodel was to make the space feel like a high-end hotel suite. This condo is the client's city place - their home away from home and they wanted it to feel like a luxury escape. The walnut and white matte lacquer cabinets provide a crisp, yet warm and cozy feel in the space. The walnut bath vanity is a perfect contrast to the clean white walls and tile.
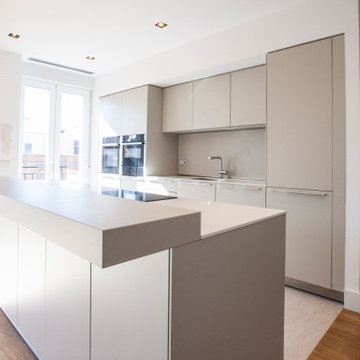
Réalisation d'une grande cuisine ouverte linéaire et encastrable minimaliste avec un évier 1 bac, un placard avec porte à panneau encastré, des portes de placard beiges, plan de travail en marbre, une crédence beige, une crédence en dalle de pierre, un sol en carrelage de porcelaine, îlot, un sol blanc et un plan de travail beige.

piano di lavoro con lavandino e l’ampia penisola, a doppia profondità, con piano cottura da una parte e lo sbalzo con sgabelli da banco
Idée de décoration pour une grande cuisine ouverte encastrable minimaliste en L avec un évier posé, un placard à porte plane, des portes de placard blanches, un plan de travail en calcaire, une crédence blanche, un sol en carrelage de porcelaine, îlot, un sol beige et un plan de travail beige.
Idée de décoration pour une grande cuisine ouverte encastrable minimaliste en L avec un évier posé, un placard à porte plane, des portes de placard blanches, un plan de travail en calcaire, une crédence blanche, un sol en carrelage de porcelaine, îlot, un sol beige et un plan de travail beige.
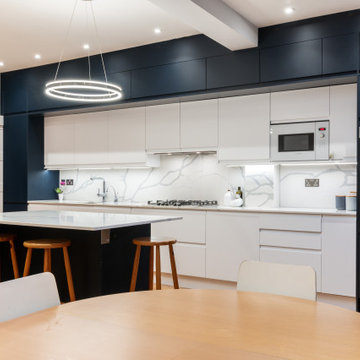
The ground floor in this terraced house had a poor flow and a badly positioned kitchen with limited worktop space.
By moving the kitchen to the longer wall on the opposite side of the room, space was gained for a good size and practical kitchen, a dining zone and a nook for the children’s arts & crafts. This tactical plan provided this family more space within the existing footprint and also permitted the installation of the understairs toilet the family was missing.
The new handleless kitchen has two contrasting tones, navy and white. The navy units create a frame surrounding the white units to achieve the visual effect of a smaller kitchen, whilst offering plenty of storage up to ceiling height. The work surface has been improved with a longer worktop over the base units and an island finished in calacutta quartz. The full-height units are very functional housing at one end of the kitchen an integrated washing machine, a vented tumble dryer, the boiler and a double oven; and at the other end a practical pull-out larder. A new modern LED pendant light illuminates the island and there is also under-cabinet and plinth lighting. Every inch of space of this modern kitchen was carefully planned.
To improve the flood of natural light, a larger skylight was installed. The original wooden exterior doors were replaced for aluminium double glazed bifold doors opening up the space and benefiting the family with outside/inside living.
The living room was newly decorated in different tones of grey to highlight the chimney breast, which has become a feature in the room.
To keep the living room private, new wooden sliding doors were fitted giving the family the flexibility of opening the space when necessary.
The newly fitted beautiful solid oak hardwood floor offers warmth and unifies the whole renovated ground floor space.
The first floor bathroom and the shower room in the loft were also renovated, including underfloor heating.
Portal Property Services managed the whole renovation project, including the design and installation of the kitchen, toilet and bathrooms.

Idées déco pour une cuisine ouverte linéaire et encastrable moderne avec un évier encastré, un placard à porte plane, des portes de placard blanches, un plan de travail en quartz modifié, une crédence blanche, une crédence en mosaïque, un sol en vinyl, îlot, un sol gris et un plan de travail blanc.

Modern Mediterranean featuring a creative use details throughout including mirrored panels on both the refrigerator and hood used to lighten the Matte Eclipse finish of the recessed panel cabinetry. The owner desired a clean and contemporary look. To achieve this our designers worked with the homeowner to select appliances that virtually disappear like the Thermador Induction Cooktop and the Refrigerator in the main kitchen.
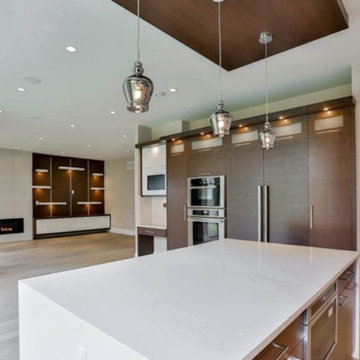
Cette photo montre une grande cuisine ouverte encastrable moderne en U et bois foncé avec un évier de ferme, un placard à porte plane, une crédence blanche, parquet clair, îlot, un sol beige et un plan de travail blanc.

Exemple d'une grande cuisine encastrable moderne en L fermée avec un évier encastré, un placard à porte plane, des portes de placard blanches, un plan de travail en quartz modifié, une crédence grise, une crédence en carreau de porcelaine, un sol en bois brun, îlot, un sol marron et un plan de travail blanc.
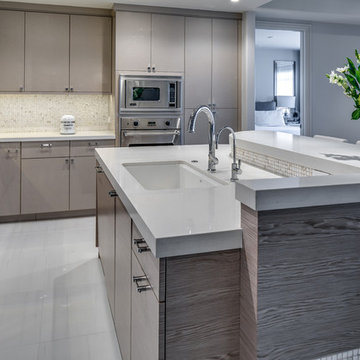
This kitchen reface uses Luxe Textil Plata finish on the perimeter kitchen, oven surrounds, and fridge door panels.
The island is a custom built curved piece using Silver Oak veneer. Step down working island with integrated curved front bar height panel.
Design by Ernesto Garcia Design
Photos by SpartaPhoto - Alex Rentzis

Divine Design Center
Photography by: Keitaro Yoshioka
Réalisation d'une petite cuisine américaine parallèle et encastrable minimaliste avec un évier encastré, un placard à porte plane, des portes de placard grises, un plan de travail en quartz modifié, une crédence multicolore, une crédence en dalle de pierre, un sol en bois brun, un sol multicolore et un plan de travail blanc.
Réalisation d'une petite cuisine américaine parallèle et encastrable minimaliste avec un évier encastré, un placard à porte plane, des portes de placard grises, un plan de travail en quartz modifié, une crédence multicolore, une crédence en dalle de pierre, un sol en bois brun, un sol multicolore et un plan de travail blanc.
Idées déco de cuisines modernes encastrables
4