Idées déco de cuisines montagne avec un plan de travail multicolore
Trier par :
Budget
Trier par:Populaires du jour
161 - 180 sur 1 065 photos
1 sur 3
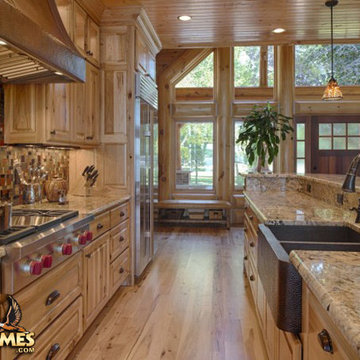
For more info on this home such as prices, floor plan, go to www.goldeneagleloghomes.com
Idée de décoration pour une grande cuisine américaine linéaire chalet en bois vieilli avec un évier de ferme, un placard avec porte à panneau surélevé, un plan de travail en granite, une crédence multicolore, une crédence en mosaïque, un électroménager en acier inoxydable, un sol en bois brun, îlot et un plan de travail multicolore.
Idée de décoration pour une grande cuisine américaine linéaire chalet en bois vieilli avec un évier de ferme, un placard avec porte à panneau surélevé, un plan de travail en granite, une crédence multicolore, une crédence en mosaïque, un électroménager en acier inoxydable, un sol en bois brun, îlot et un plan de travail multicolore.
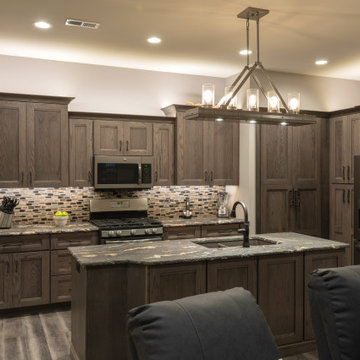
This cozy basement bar features a beautiful open and guest friendly layout. Check out the "Cabinet Doors" designed specifically to conceal the storage room!
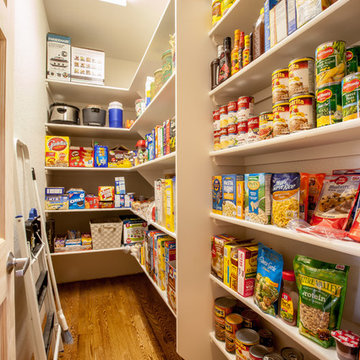
A pantry to drool over.
Idée de décoration pour une cuisine chalet en U et bois foncé fermée et de taille moyenne avec un évier encastré, un placard à porte shaker, un plan de travail en granite, une crédence beige, une crédence en travertin, un électroménager en acier inoxydable, un sol en bois brun, îlot, un sol marron et un plan de travail multicolore.
Idée de décoration pour une cuisine chalet en U et bois foncé fermée et de taille moyenne avec un évier encastré, un placard à porte shaker, un plan de travail en granite, une crédence beige, une crédence en travertin, un électroménager en acier inoxydable, un sol en bois brun, îlot, un sol marron et un plan de travail multicolore.
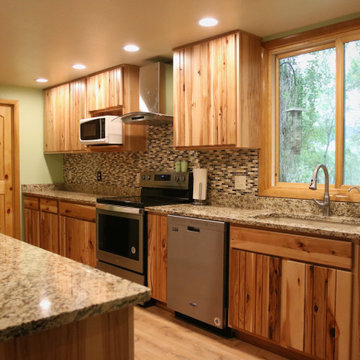
NEWLY REMODELED KITCHEN. Rustic Hickory Cabinets with Granite Stone Countertops and an undermount Quartz Composite Sink create a functional kitchen. Glass and Stone Mosaic was chosen to tie the color pallet together for their backsplash. The design is appropriate and rustic for this beautiful home close to the river. - The Clients are enjoying their new kitchen space.
French Creek Designs Kitchen & Bath Design Center
Making Your Home Beautiful One Room at A Time…
French Creek Designs Kitchen & Bath Design Studio - where selections begin. Let us design and dream with you. Overwhelmed on where to start that home improvement, kitchen or bath project? Let our designers sit down with you and take the overwhelming out of the picture and assist in choosing your materials. Whether new construction, full remodel or just a partial remodel, we can help you to make it an enjoyable experience to design your dream space. Call to schedule your free design consultation today with one of our exceptional designers. 307-337-4500
#kitchenremodel #kitchen #countertops #grantie #maplepaintedcabinets #greycabinets #granitecountertops #subwaytile #kitchencabinets #backsplash #tileaccents #tiledesign #stainlesssteelfarmsink #frenchcreekdesigns #casper #wyoming #kitchendesign #kitchendesigner
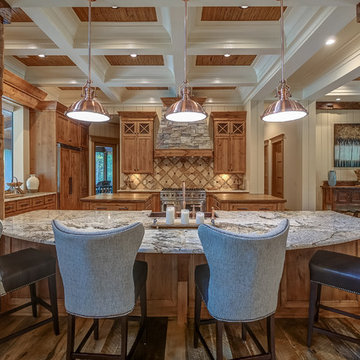
Réalisation d'une cuisine américaine chalet en bois brun avec un placard à porte shaker, une crédence multicolore, un électroménager en acier inoxydable, un sol en bois brun, 2 îlots et un plan de travail multicolore.
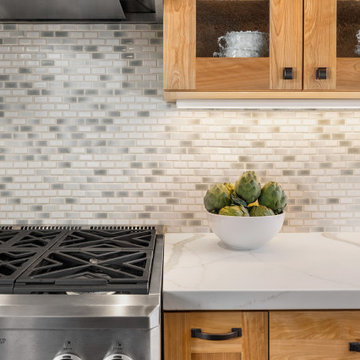
Full kitchen remodel. Main goal = open the space (removed overhead wooden structure). New configuration, cabinetry, countertops, backsplash, panel-ready appliances (GE Monogram), farmhouse sink, faucet, oil-rubbed bronze hardware, track and sconce lighting, paint, bar stools, accessories.
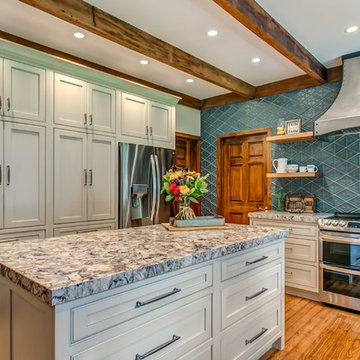
Sophisticated rustic log cabin kitchen remodel by French's Cabinet Gallery, llc designer Erin Hurst, CKD. Crestwood Cabinets, Fairfield door style in Bellini color, beaded inset door overlay, hickory floating shelves in sesame seed color.
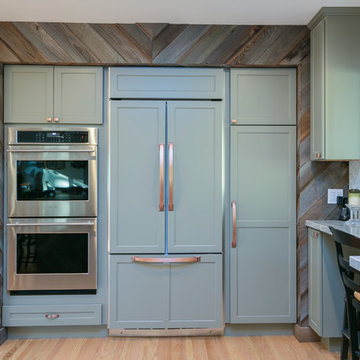
Aménagement d'une cuisine ouverte montagne en L de taille moyenne avec un évier de ferme, un placard à porte shaker, des portes de placards vertess, un plan de travail en quartz, une crédence multicolore, un électroménager en acier inoxydable, parquet clair, îlot, un sol jaune et un plan de travail multicolore.
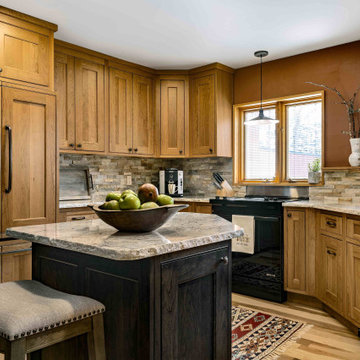
Project designed by Franconia interior designer Randy Trainor. She also serves the New Hampshire Ski Country, Lake Regions and Coast, including Lincoln, North Conway, and Bartlett.
For more about Randy Trainor, click here: https://crtinteriors.com/
To learn more about this project, click here: https://crtinteriors.com/loon-mountain-ski-house/

Randall Perry Photography
Idée de décoration pour une grande cuisine américaine linéaire chalet en bois foncé avec un placard avec porte à panneau surélevé, un plan de travail en granite, une crédence marron, une crédence en travertin, parquet foncé, îlot, un sol marron et un plan de travail multicolore.
Idée de décoration pour une grande cuisine américaine linéaire chalet en bois foncé avec un placard avec porte à panneau surélevé, un plan de travail en granite, une crédence marron, une crédence en travertin, parquet foncé, îlot, un sol marron et un plan de travail multicolore.
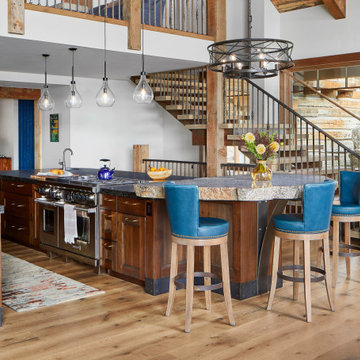
The magnificent boulder at the island was direct from the project site and cut locally to create a stunning countertop for the eat-in kitchen. Reclaimed Mahogany cabinets vary in color with subtle rustic details. Metal accents tie in details found elsewhere in the home.
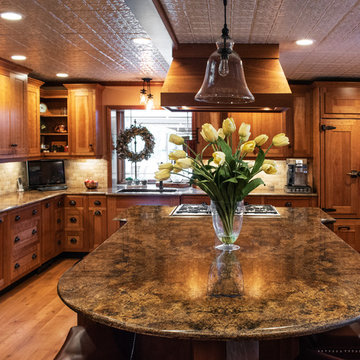
Photo By: Julia McConnell
Cette photo montre une cuisine américaine montagne en L et bois brun avec un évier encastré, un placard à porte shaker, un plan de travail en granite, une crédence beige, une crédence en pierre calcaire, un électroménager noir, un sol en bois brun, îlot, un sol marron et un plan de travail multicolore.
Cette photo montre une cuisine américaine montagne en L et bois brun avec un évier encastré, un placard à porte shaker, un plan de travail en granite, une crédence beige, une crédence en pierre calcaire, un électroménager noir, un sol en bois brun, îlot, un sol marron et un plan de travail multicolore.
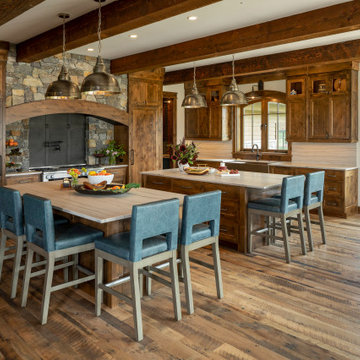
Incredible double island entertaining kitchen. Rustic douglas fir beams accident this open kitchen with a focal feature of a stone cooktop and steel backsplash.
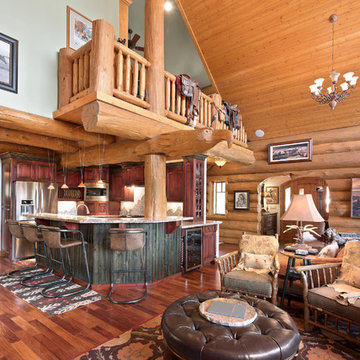
Aménagement d'une grande cuisine montagne en U et bois foncé avec un évier encastré, un placard avec porte à panneau surélevé, un plan de travail en granite, une crédence multicolore, une crédence en dalle de pierre, un électroménager en acier inoxydable, un sol en bois brun, une péninsule, un sol marron et un plan de travail multicolore.
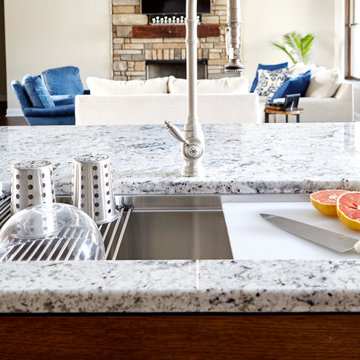
Our 37" ledge workstation sink, paired with 15" dishwasher-safe white cutting board and stainless steel roll mat.
Inspiration pour une grande cuisine américaine chalet en L avec un évier encastré, un placard à porte shaker, des portes de placard marrons, un plan de travail en granite, une crédence blanche, une crédence en céramique, un électroménager en acier inoxydable, îlot et un plan de travail multicolore.
Inspiration pour une grande cuisine américaine chalet en L avec un évier encastré, un placard à porte shaker, des portes de placard marrons, un plan de travail en granite, une crédence blanche, une crédence en céramique, un électroménager en acier inoxydable, îlot et un plan de travail multicolore.
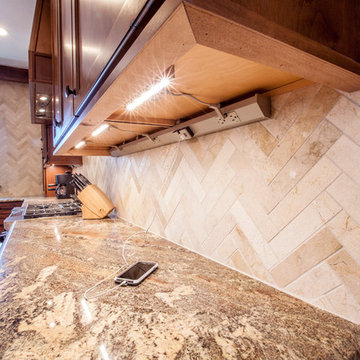
Additional charging was hidden within the undercabinet light and electrical outlet system.
Inspiration pour une cuisine chalet en U et bois foncé fermée et de taille moyenne avec un évier encastré, un placard à porte shaker, un plan de travail en granite, une crédence beige, une crédence en travertin, un électroménager en acier inoxydable, un sol en bois brun, îlot, un sol marron et un plan de travail multicolore.
Inspiration pour une cuisine chalet en U et bois foncé fermée et de taille moyenne avec un évier encastré, un placard à porte shaker, un plan de travail en granite, une crédence beige, une crédence en travertin, un électroménager en acier inoxydable, un sol en bois brun, îlot, un sol marron et un plan de travail multicolore.
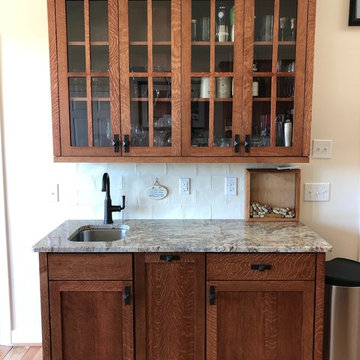
Idées déco pour une cuisine montagne en U et bois foncé fermée et de taille moyenne avec un évier encastré, un placard à porte shaker, un plan de travail en granite, une crédence blanche, une crédence en carrelage métro, un électroménager en acier inoxydable, parquet clair, une péninsule, un sol marron et un plan de travail multicolore.
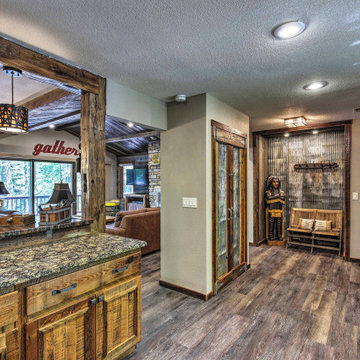
Cette photo montre une arrière-cuisine montagne en U et bois vieilli de taille moyenne avec un placard avec porte à panneau surélevé, un plan de travail en granite, une crédence grise, une crédence en carrelage de pierre, un sol en vinyl, îlot, un sol marron et un plan de travail multicolore.
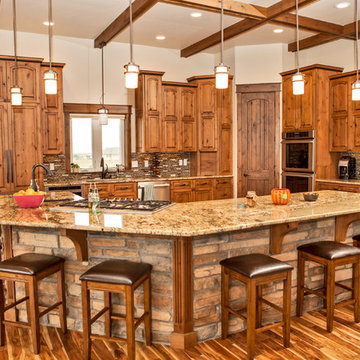
Grace Combs Photography
Idées déco pour une grande cuisine encastrable montagne en L et bois brun avec un évier encastré, un placard avec porte à panneau surélevé, un plan de travail en granite, une crédence marron, une crédence en carreau de verre, parquet foncé, îlot, un sol gris et un plan de travail multicolore.
Idées déco pour une grande cuisine encastrable montagne en L et bois brun avec un évier encastré, un placard avec porte à panneau surélevé, un plan de travail en granite, une crédence marron, une crédence en carreau de verre, parquet foncé, îlot, un sol gris et un plan de travail multicolore.
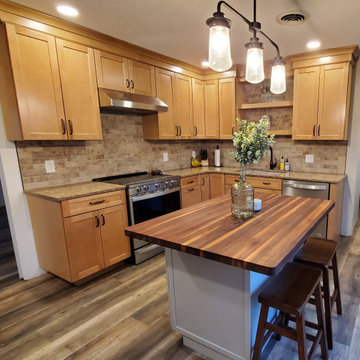
Updated "Rustic" warm, inviting kitchen. With a brown undertone on lightly stained Maple cabinets, quartz counterop on perimeter and natural walnut butcherblock on a painted gray island. Lots of neutral tones with lots of interest.
Idées déco de cuisines montagne avec un plan de travail multicolore
9