Idées déco de cuisines montagne avec une crédence en dalle de pierre
Trier par :
Budget
Trier par:Populaires du jour
81 - 100 sur 1 343 photos
1 sur 3
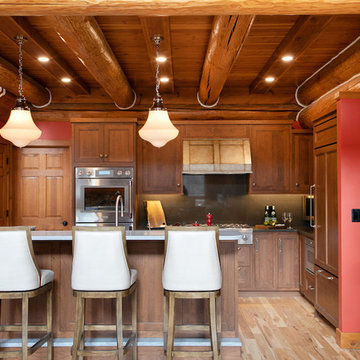
GENEVA CABINET COMPANY, LLC. Lake Geneva WI. - Vacation home is renovated with refreshing new cherry cabinetry from Plato Woodwork, Inc. for increased efficiency while maintaining its rustic charm. Cherry cabinetry in the Briar finish with a flat sheen. Hardware from Schlub in Italian Nickel. Custom panels for SubZero refrigerator. Thermador dishwasher, microwave, ovens and range are in stainless steel. Countertops Caesarstone Quartz, with raised bar with footrest.Photography by S.Photography/Shanna Wolf
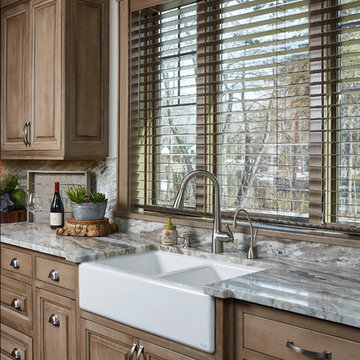
Ashley Avila
Exemple d'une cuisine ouverte encastrable montagne en U et bois brun avec un évier de ferme, un placard à porte affleurante, un plan de travail en granite, une crédence multicolore, une crédence en dalle de pierre, un sol en bois brun et îlot.
Exemple d'une cuisine ouverte encastrable montagne en U et bois brun avec un évier de ferme, un placard à porte affleurante, un plan de travail en granite, une crédence multicolore, une crédence en dalle de pierre, un sol en bois brun et îlot.
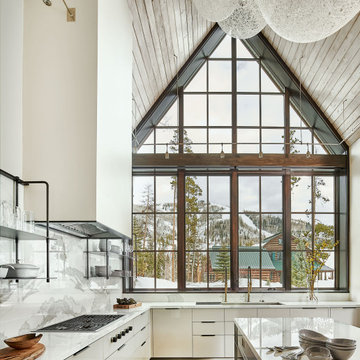
Inspiration pour une cuisine chalet en L avec un évier encastré, un placard à porte plane, des portes de placard grises, une crédence blanche, une crédence en dalle de pierre, parquet foncé, îlot, un sol marron et un plan de travail blanc.
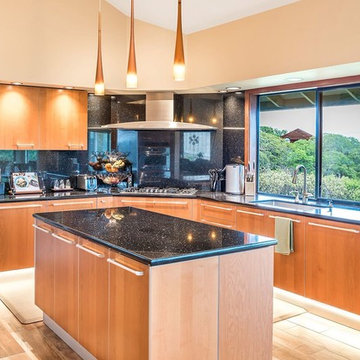
Idée de décoration pour une grande cuisine américaine chalet en U et bois clair avec un évier encastré, un placard à porte plane, un plan de travail en quartz modifié, une crédence noire, une crédence en dalle de pierre, un électroménager en acier inoxydable, un sol en bois brun, îlot et un sol marron.
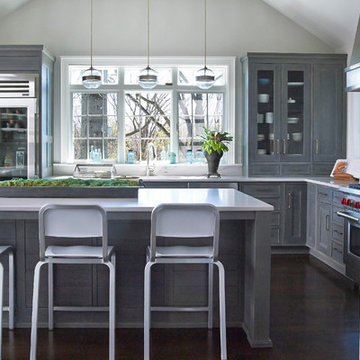
A lovely rustic modern kitchen in cerused rift sawn oak cabinetry by Studio Dearborn. White Macauba quartzite countertops and backsplash by Marble America. Wolf 48” range. Refrigerator by Subzero. Dishwasher by Bosch. Garrison pendant lights by Arteriors. Schaub & Co. Italian Contemporary pulls 6” in Brushed brass finish. Photography c 2015 by Jeff McNamara.
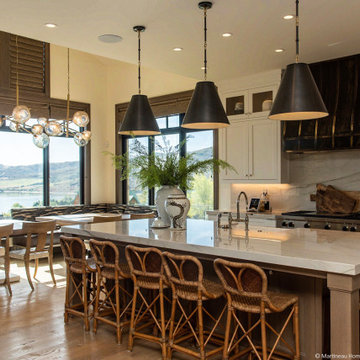
Idées déco pour une grande cuisine américaine montagne en L avec un évier de ferme, un placard avec porte à panneau encastré, des portes de placard blanches, une crédence blanche, une crédence en dalle de pierre, un électroménager en acier inoxydable, un sol en bois brun, îlot, un sol marron et un plan de travail blanc.
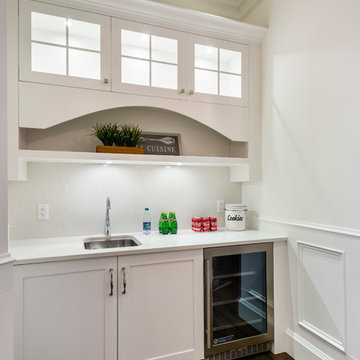
The “Rustic Classic” is a 17,000 square foot custom home built for a special client, a famous musician who wanted a home befitting a rockstar. This Langley, B.C. home has every detail you would want on a custom build.
For this home, every room was completed with the highest level of detail and craftsmanship; even though this residence was a huge undertaking, we didn’t take any shortcuts. From the marble counters to the tasteful use of stone walls, we selected each material carefully to create a luxurious, livable environment. The windows were sized and placed to allow for a bright interior, yet they also cultivate a sense of privacy and intimacy within the residence. Large doors and entryways, combined with high ceilings, create an abundance of space.
A home this size is meant to be shared, and has many features intended for visitors, such as an expansive games room with a full-scale bar, a home theatre, and a kitchen shaped to accommodate entertaining. In any of our homes, we can create both spaces intended for company and those intended to be just for the homeowners - we understand that each client has their own needs and priorities.
Our luxury builds combine tasteful elegance and attention to detail, and we are very proud of this remarkable home. Contact us if you would like to set up an appointment to build your next home! Whether you have an idea in mind or need inspiration, you’ll love the results.
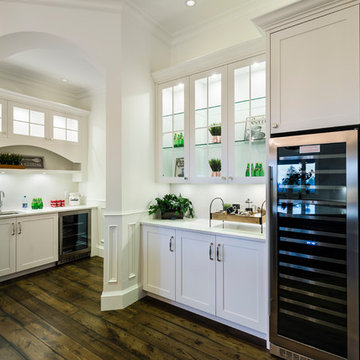
The “Rustic Classic” is a 17,000 square foot custom home built for a special client, a famous musician who wanted a home befitting a rockstar. This Langley, B.C. home has every detail you would want on a custom build.
For this home, every room was completed with the highest level of detail and craftsmanship; even though this residence was a huge undertaking, we didn’t take any shortcuts. From the marble counters to the tasteful use of stone walls, we selected each material carefully to create a luxurious, livable environment. The windows were sized and placed to allow for a bright interior, yet they also cultivate a sense of privacy and intimacy within the residence. Large doors and entryways, combined with high ceilings, create an abundance of space.
A home this size is meant to be shared, and has many features intended for visitors, such as an expansive games room with a full-scale bar, a home theatre, and a kitchen shaped to accommodate entertaining. In any of our homes, we can create both spaces intended for company and those intended to be just for the homeowners - we understand that each client has their own needs and priorities.
Our luxury builds combine tasteful elegance and attention to detail, and we are very proud of this remarkable home. Contact us if you would like to set up an appointment to build your next home! Whether you have an idea in mind or need inspiration, you’ll love the results.
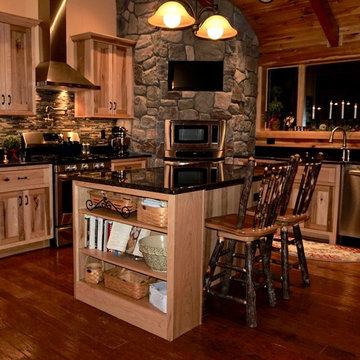
Island seating with bookcase
Réalisation d'une grande cuisine chalet en U et bois brun fermée avec un évier encastré, un placard avec porte à panneau encastré, un plan de travail en granite, une crédence noire, une crédence en dalle de pierre, un électroménager en acier inoxydable, parquet foncé, îlot et un sol marron.
Réalisation d'une grande cuisine chalet en U et bois brun fermée avec un évier encastré, un placard avec porte à panneau encastré, un plan de travail en granite, une crédence noire, une crédence en dalle de pierre, un électroménager en acier inoxydable, parquet foncé, îlot et un sol marron.

Steven Paul Whitsitt Photography
Cette photo montre une très grande cuisine ouverte montagne en U et bois vieilli avec un évier encastré, un placard avec porte à panneau surélevé, un plan de travail en granite, une crédence multicolore, une crédence en dalle de pierre, un électroménager en acier inoxydable, un sol en ardoise et une péninsule.
Cette photo montre une très grande cuisine ouverte montagne en U et bois vieilli avec un évier encastré, un placard avec porte à panneau surélevé, un plan de travail en granite, une crédence multicolore, une crédence en dalle de pierre, un électroménager en acier inoxydable, un sol en ardoise et une péninsule.
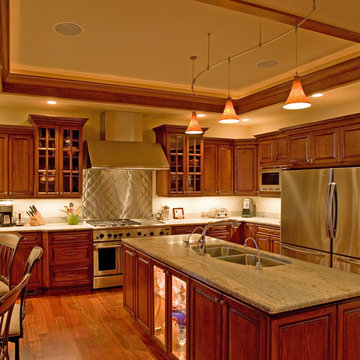
Gourmet kitchen is designed for two people and looks out over sunken Living Room to water view.
Réalisation d'une grande cuisine ouverte chalet en U et bois brun avec un évier encastré, un placard avec porte à panneau surélevé, un plan de travail en granite, une crédence en dalle de pierre, un électroménager en acier inoxydable, un sol en bois brun et îlot.
Réalisation d'une grande cuisine ouverte chalet en U et bois brun avec un évier encastré, un placard avec porte à panneau surélevé, un plan de travail en granite, une crédence en dalle de pierre, un électroménager en acier inoxydable, un sol en bois brun et îlot.
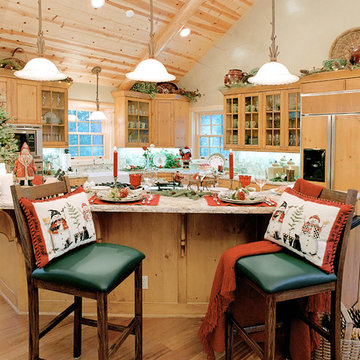
Brookhaven cabinets by Wood-Mode in rustic knotty pine on the Andover Door Style
Exemple d'une cuisine américaine encastrable montagne en L et bois brun de taille moyenne avec un évier de ferme, un placard avec porte à panneau encastré, un plan de travail en granite, une crédence verte, une crédence en dalle de pierre, parquet clair, îlot et un sol beige.
Exemple d'une cuisine américaine encastrable montagne en L et bois brun de taille moyenne avec un évier de ferme, un placard avec porte à panneau encastré, un plan de travail en granite, une crédence verte, une crédence en dalle de pierre, parquet clair, îlot et un sol beige.

Take a moment to enjoy the tranquil and cozy feel of this rustic cottage kitchen and bathroom. With the whole bunkie outfitted in cabinetry with a warm, neutral finish and decorative metal hardware, this space feels right at home as a welcoming retreat surrounded by nature. ⠀
The space is refreshing and rejuvenating, with floral accents, lots of natural light, and clean, bright faucets, but pays tribute to traditional elegance with a special place to display fine china, detailed moulding, and a rustic chandelier. ⠀
The couple that owns this bunkie has done a beautiful job maximizing storage space and functionality, without losing one ounce of character or the peaceful feel of a streamlined, cottage life.
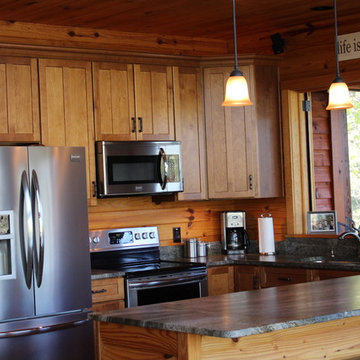
The shaker style cabinetry is beautifully accented by the gray granite counter-tops.
Réalisation d'une petite cuisine américaine chalet en U et bois brun avec un évier encastré, un placard à porte shaker, un plan de travail en granite, une crédence grise, une crédence en dalle de pierre, un électroménager en acier inoxydable, un sol en bois brun, une péninsule, un sol marron et un plan de travail gris.
Réalisation d'une petite cuisine américaine chalet en U et bois brun avec un évier encastré, un placard à porte shaker, un plan de travail en granite, une crédence grise, une crédence en dalle de pierre, un électroménager en acier inoxydable, un sol en bois brun, une péninsule, un sol marron et un plan de travail gris.
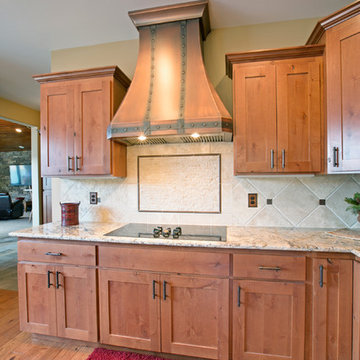
Custom made copper hood vent finishes off this rustic mountain cabin very nicely. The center of the kitchen. Lots of pull outs in cabinets for pans and dishes.
Knotty Alder Cabinets. 3" shaker. Knotty Hickory Hardwood Floors.
Photos by Bill Johnson
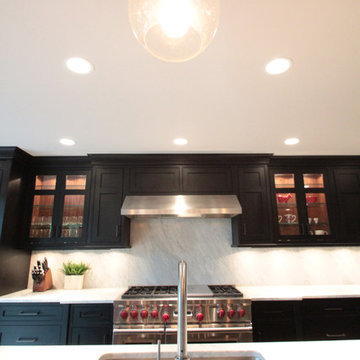
Ellicottville, NY Ski-Chalet
Kitchen
Photography by Michael Pecoraro
Idées déco pour une grande cuisine ouverte montagne en L avec un évier 1 bac, un placard avec porte à panneau encastré, des portes de placard noires, plan de travail en marbre, une crédence blanche, une crédence en dalle de pierre, un électroménager en acier inoxydable, parquet foncé et îlot.
Idées déco pour une grande cuisine ouverte montagne en L avec un évier 1 bac, un placard avec porte à panneau encastré, des portes de placard noires, plan de travail en marbre, une crédence blanche, une crédence en dalle de pierre, un électroménager en acier inoxydable, parquet foncé et îlot.
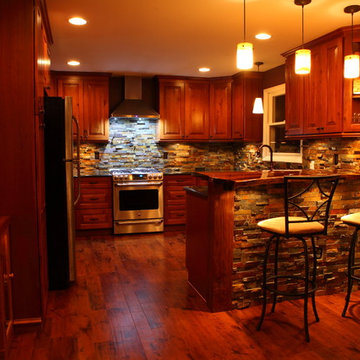
Exemple d'une petite cuisine américaine montagne en U et bois brun avec un évier 1 bac, un placard avec porte à panneau surélevé, un plan de travail en granite, une crédence multicolore, une crédence en dalle de pierre, un électroménager en acier inoxydable et aucun îlot.
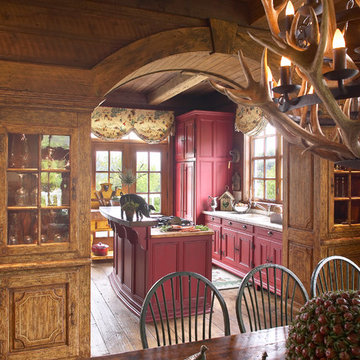
www.LBGB.ca
Réalisation d'une cuisine américaine encastrable chalet en L avec un évier encastré, des portes de placard rouges, un plan de travail en granite, une crédence multicolore et une crédence en dalle de pierre.
Réalisation d'une cuisine américaine encastrable chalet en L avec un évier encastré, des portes de placard rouges, un plan de travail en granite, une crédence multicolore et une crédence en dalle de pierre.
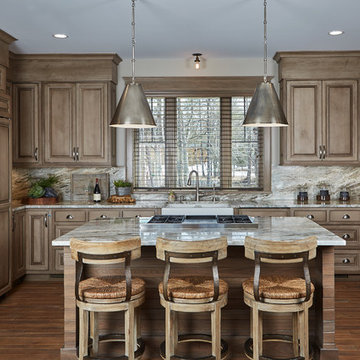
Ashley Avila
Inspiration pour une cuisine ouverte encastrable chalet en U et bois brun avec un évier de ferme, un placard à porte affleurante, un plan de travail en granite, une crédence multicolore, une crédence en dalle de pierre, un sol en bois brun et îlot.
Inspiration pour une cuisine ouverte encastrable chalet en U et bois brun avec un évier de ferme, un placard à porte affleurante, un plan de travail en granite, une crédence multicolore, une crédence en dalle de pierre, un sol en bois brun et îlot.
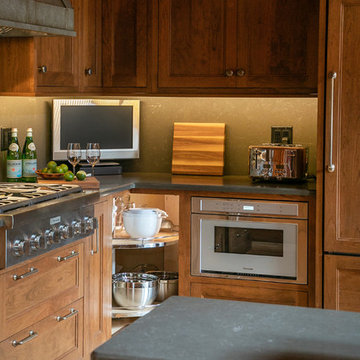
GENEVA CABINET COMPANY, LLC. Lake Geneva WI. - home is renovated with refreshing new cherry cabinetry from Plato Woodwork, Inc. for increased efficiency while maintaining its rustic charm. Cherry cabinetry in the Briar finish with a flat sheen. Hardware from Schlub in Italian Nickel, panels for SubZero refrigerator, Thermador dishwasher, microwave, ovens and range. Countertops Caesarstone Quartz, with raised bar with footrest.Photography by S.Photography/Shanna Wolf
Idées déco de cuisines montagne avec une crédence en dalle de pierre
5