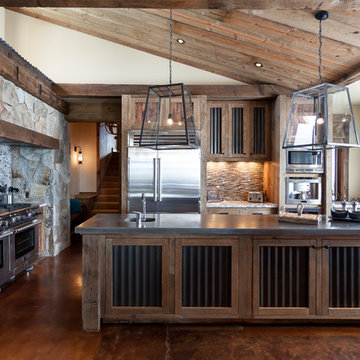Idées déco de cuisines montagne avec une crédence en dalle de pierre
Trier par :
Budget
Trier par:Populaires du jour
121 - 140 sur 1 344 photos
1 sur 3
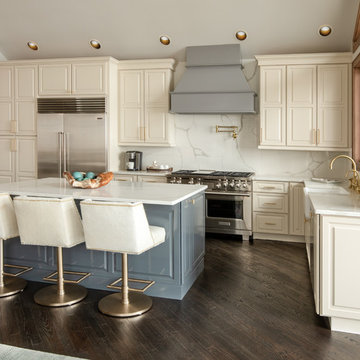
Burton Photography
Idées déco pour une grande cuisine ouverte montagne en L avec un évier de ferme, un placard avec porte à panneau surélevé, des portes de placard beiges, une crédence blanche, une crédence en dalle de pierre, un électroménager en acier inoxydable, parquet foncé, îlot, un sol marron, un plan de travail blanc et fenêtre au-dessus de l'évier.
Idées déco pour une grande cuisine ouverte montagne en L avec un évier de ferme, un placard avec porte à panneau surélevé, des portes de placard beiges, une crédence blanche, une crédence en dalle de pierre, un électroménager en acier inoxydable, parquet foncé, îlot, un sol marron, un plan de travail blanc et fenêtre au-dessus de l'évier.
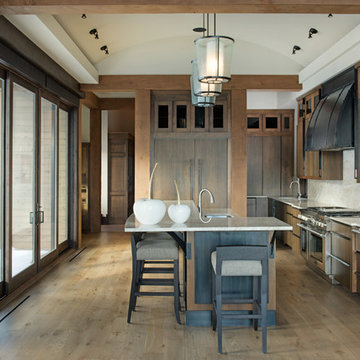
Whitney Kamman Photography | Centre Sky Architecture
Cette image montre une cuisine chalet en L et bois foncé avec un évier encastré, un placard à porte plane, une crédence beige, une crédence en dalle de pierre, un électroménager en acier inoxydable, un sol en bois brun, îlot et un sol marron.
Cette image montre une cuisine chalet en L et bois foncé avec un évier encastré, un placard à porte plane, une crédence beige, une crédence en dalle de pierre, un électroménager en acier inoxydable, un sol en bois brun, îlot et un sol marron.
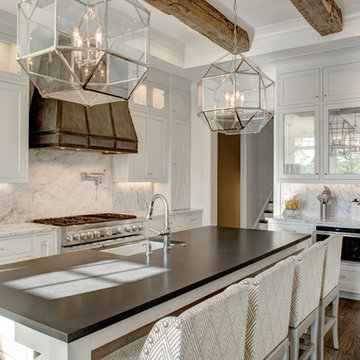
Aménagement d'une très grande cuisine américaine montagne en L avec un évier encastré, un placard à porte shaker, des portes de placard blanches, plan de travail en marbre, une crédence blanche, une crédence en dalle de pierre, un électroménager en acier inoxydable, un sol en bois brun, îlot, un sol marron et un plan de travail gris.
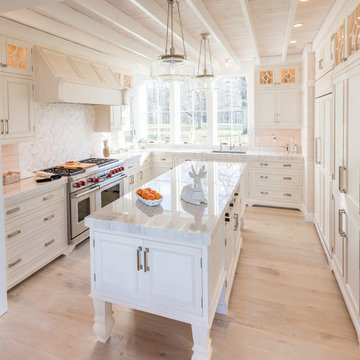
Idée de décoration pour une cuisine chalet en U fermée et de taille moyenne avec un évier encastré, un placard à porte affleurante, des portes de placard blanches, plan de travail en marbre, une crédence blanche, une crédence en dalle de pierre, un électroménager en acier inoxydable, parquet clair, îlot et un sol beige.
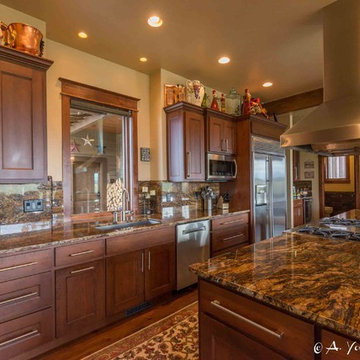
Inspiration pour une cuisine ouverte chalet en L et bois foncé de taille moyenne avec un évier encastré, un placard à porte shaker, un plan de travail en granite, une crédence multicolore, une crédence en dalle de pierre, un électroménager en acier inoxydable, parquet foncé et îlot.
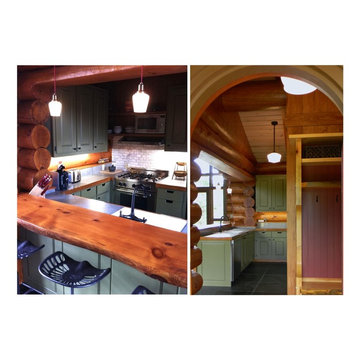
Exemple d'une petite arrière-cuisine montagne en U avec un évier posé, un placard avec porte à panneau surélevé, des portes de placards vertess, plan de travail carrelé, une crédence grise, une crédence en dalle de pierre, un électroménager en acier inoxydable, un sol en ardoise et une péninsule.
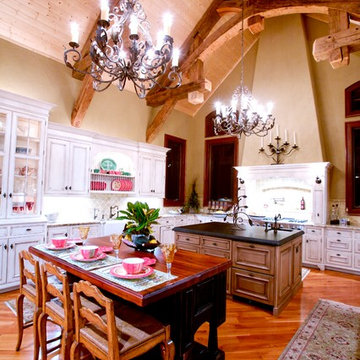
Designed by MossCreek, this beautiful timber frame home includes signature MossCreek style elements such as natural materials, expression of structure, elegant rustic design, and perfect use of space in relation to build site. Photo by Mark Smith
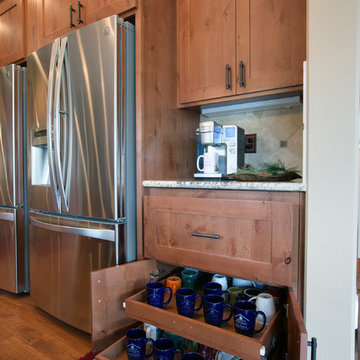
Custom Built Coffee Center. Top drawer holds Costco size coffee cans, filters, and Kurig K-Cups. Two pull out drawers for collection of mugs. Upper cabinet for tea, hot choc, and other fun drinks.
Photos by Bill Johnson
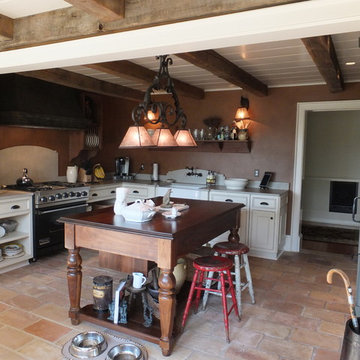
Signature Custom Cabinetry - (Perimeter) Linen Paint with Umber Glaze on Cherry, Colonial Door, (Fridge) Sage Paint with Umber Glaze on Cherry. Flooring - Antique Terra Cotta by Paris Ceramics. Top - Pietre Verde Limestone. Design by MDC Cabinetry & More. Design-Build Contracting by CEI - Gretchen Yahn.
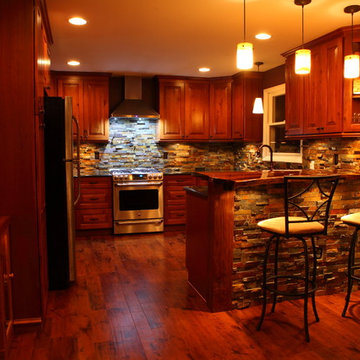
Exemple d'une petite cuisine américaine montagne en U et bois brun avec un évier 1 bac, un placard avec porte à panneau surélevé, un plan de travail en granite, une crédence multicolore, une crédence en dalle de pierre, un électroménager en acier inoxydable et aucun îlot.
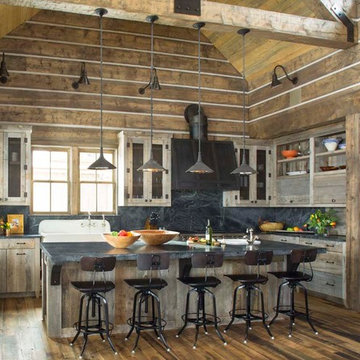
TEAM //// Architect: Design Associates, Inc. ////
Builder: Beck Building Company ////
Interior Design: Rebal Design ////
Landscape: Rocky Mountain Custom Landscapes ////
Photos: Kimberly Gavin Photography
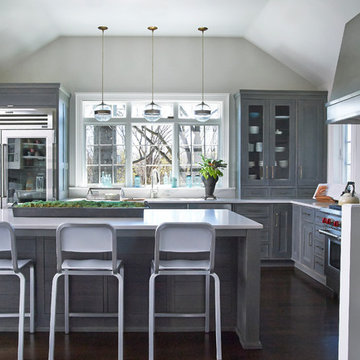
A lovely rustic modern kitchen in cerused rift sawn oak cabinetry by Studio Dearborn. White Macauba quartzite countertops and backsplash by Marble America. Wolf 48” range. Refrigerator by Subzero. Dishwasher by Bosch. Garrison pendant lights by Arteriors. Schaub & Co. Italian Contemporary pulls 6” in Brushed brass finish. Photography c 2015 by Jeff McNamara.
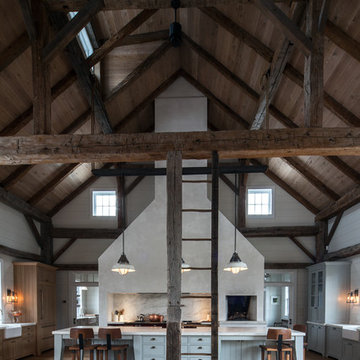
The old ladder built in to the side of a post was originally to access the barn loft. The beautiful custom made long, long table and chairs in the center of the great barn room and the open kitchen in the background with the old stone house beyond seen through the transomed door openings. Two high windows bring in light under the ceiling.
photo: scott benedict practical(ly) studios
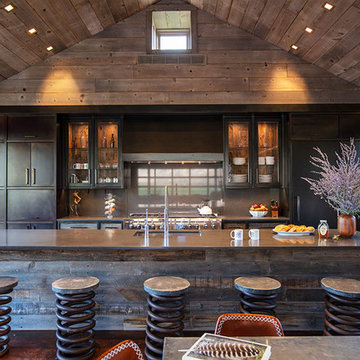
copyright 2019 Brent Bingham Photography
Inspiration pour une cuisine américaine parallèle chalet avec un évier encastré, un placard à porte plane, des portes de placard noires, une crédence grise, une crédence en dalle de pierre, un électroménager en acier inoxydable, îlot, un sol marron et un plan de travail gris.
Inspiration pour une cuisine américaine parallèle chalet avec un évier encastré, un placard à porte plane, des portes de placard noires, une crédence grise, une crédence en dalle de pierre, un électroménager en acier inoxydable, îlot, un sol marron et un plan de travail gris.
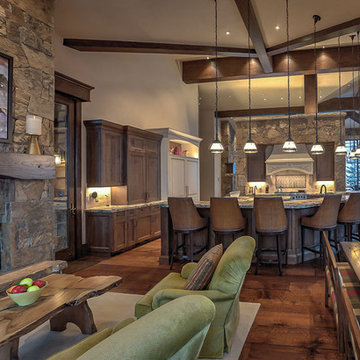
An expansive kitchen adds functional space for cooking, but it also adds space for gathering the whole family for connection and conversation.
Idées déco pour une très grande cuisine encastrable montagne en L et bois brun avec un évier posé, un placard à porte shaker, un plan de travail en granite, une crédence beige, une crédence en dalle de pierre, un sol en bois brun et 2 îlots.
Idées déco pour une très grande cuisine encastrable montagne en L et bois brun avec un évier posé, un placard à porte shaker, un plan de travail en granite, une crédence beige, une crédence en dalle de pierre, un sol en bois brun et 2 îlots.
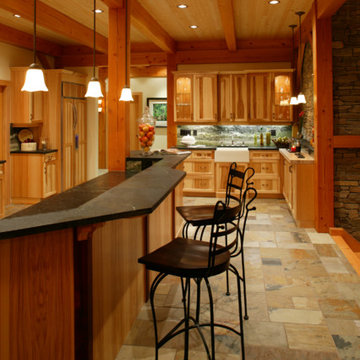
Welcome to upscale farm life! This 3 storey Timberframe Post and Beam home is full of natural light (with over 20 skylights letting in the sun!). Features such as bronze hardware, slate tiles and cedar siding ensure a cozy "home" ambience throughout. No chores to do here, with the natural landscaping, just sit back and relax!
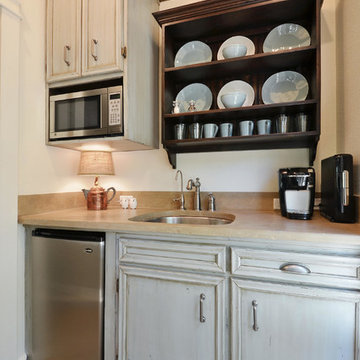
The casita includes an interior kitchenette designed and built by Southern Landscape. Custom stone flooring is matched with a single-slab leuder limestone countertop. This kitchenette is perfect for an afternoon snack, cup of coffee, or cold beverage.

Réalisation d'une cuisine chalet en bois brun avec un placard avec porte à panneau encastré, un plan de travail en bois, une crédence grise, une crédence en dalle de pierre et un électroménager en acier inoxydable.
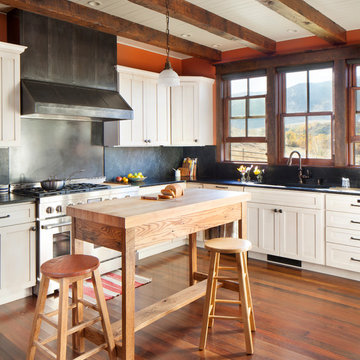
Gibeon Photography
Aménagement d'une cuisine montagne en U avec un évier encastré, un placard à porte shaker, des portes de placard blanches, un plan de travail en granite, une crédence noire, une crédence en dalle de pierre, un électroménager en acier inoxydable, parquet foncé, îlot et un sol marron.
Aménagement d'une cuisine montagne en U avec un évier encastré, un placard à porte shaker, des portes de placard blanches, un plan de travail en granite, une crédence noire, une crédence en dalle de pierre, un électroménager en acier inoxydable, parquet foncé, îlot et un sol marron.
Idées déco de cuisines montagne avec une crédence en dalle de pierre
7
