Idées déco de cuisines montagne en U
Trier par :
Budget
Trier par:Populaires du jour
161 - 180 sur 8 382 photos
1 sur 3
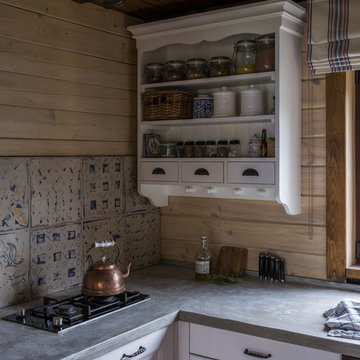
Дина Александрова
Idées déco pour une cuisine montagne en U de taille moyenne avec des portes de placard blanches, un plan de travail en béton, une crédence grise, une crédence en bois, aucun îlot, un plan de travail gris, un évier de ferme et un placard avec porte à panneau encastré.
Idées déco pour une cuisine montagne en U de taille moyenne avec des portes de placard blanches, un plan de travail en béton, une crédence grise, une crédence en bois, aucun îlot, un plan de travail gris, un évier de ferme et un placard avec porte à panneau encastré.
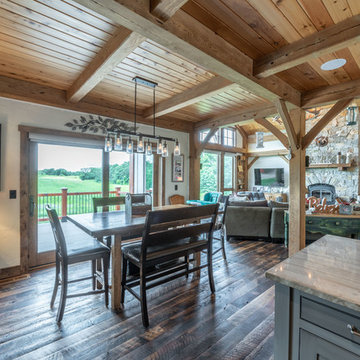
This Rustic Kitchen with reclaimed hardwood floors and painted island make this truly a inviting custom home
Exemple d'une cuisine américaine encastrable montagne en U et bois vieilli de taille moyenne avec un évier de ferme, un placard à porte affleurante, un plan de travail en quartz, une crédence marron, une crédence en céramique, parquet foncé, îlot, un sol marron et un plan de travail gris.
Exemple d'une cuisine américaine encastrable montagne en U et bois vieilli de taille moyenne avec un évier de ferme, un placard à porte affleurante, un plan de travail en quartz, une crédence marron, une crédence en céramique, parquet foncé, îlot, un sol marron et un plan de travail gris.
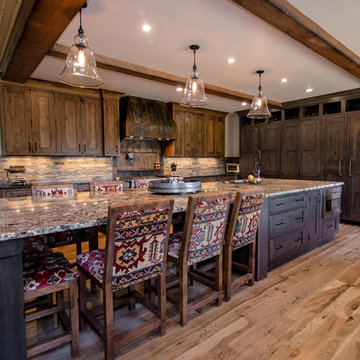
Builder | Thin Air Construction
Electrical Contractor- Shadow Mtn. Electric
Photography | Jon Kohlwey
Designer | Tara Bender
Starmark Cabinetry
Réalisation d'une grande cuisine ouverte chalet en U avec un évier posé, un placard à porte shaker, des portes de placard marrons, un plan de travail en granite, un électroménager en acier inoxydable, un sol en bois brun, îlot et un sol marron.
Réalisation d'une grande cuisine ouverte chalet en U avec un évier posé, un placard à porte shaker, des portes de placard marrons, un plan de travail en granite, un électroménager en acier inoxydable, un sol en bois brun, îlot et un sol marron.

This project's final result exceeded even our vision for the space! This kitchen is part of a stunning traditional log home in Evergreen, CO. The original kitchen had some unique touches, but was dated and not a true reflection of our client. The existing kitchen felt dark despite an amazing amount of natural light, and the colors and textures of the cabinetry felt heavy and expired. The client wanted to keep with the traditional rustic aesthetic that is present throughout the rest of the home, but wanted a much brighter space and slightly more elegant appeal. Our scope included upgrades to just about everything: new semi-custom cabinetry, new quartz countertops, new paint, new light fixtures, new backsplash tile, and even a custom flue over the range. We kept the original flooring in tact, retained the original copper range hood, and maintained the same layout while optimizing light and function. The space is made brighter by a light cream primary cabinetry color, and additional feature lighting everywhere including in cabinets, under cabinets, and in toe kicks. The new kitchen island is made of knotty alder cabinetry and topped by Cambria quartz in Oakmoor. The dining table shares this same style of quartz and is surrounded by custom upholstered benches in Kravet's Cowhide suede. We introduced a new dramatic antler chandelier at the end of the island as well as Restoration Hardware accent lighting over the dining area and sconce lighting over the sink area open shelves. We utilized composite sinks in both the primary and bar locations, and accented these with farmhouse style bronze faucets. Stacked stone covers the backsplash, and a handmade elk mosaic adorns the space above the range for a custom look that is hard to ignore. We finished the space with a light copper paint color to add extra warmth and finished cabinetry with rustic bronze hardware. This project is breathtaking and we are so thrilled our client can enjoy this kitchen for many years to come!
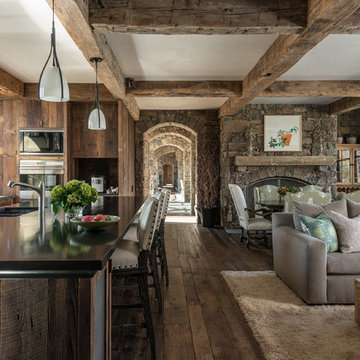
Photo Credit: JLF Architecture
Inspiration pour une grande cuisine ouverte chalet en U et bois foncé avec îlot, un évier 2 bacs, un placard à porte plane, parquet foncé, un plan de travail en surface solide, une crédence marron et un électroménager en acier inoxydable.
Inspiration pour une grande cuisine ouverte chalet en U et bois foncé avec îlot, un évier 2 bacs, un placard à porte plane, parquet foncé, un plan de travail en surface solide, une crédence marron et un électroménager en acier inoxydable.
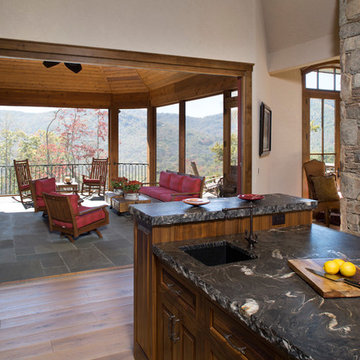
Cette photo montre une grande cuisine américaine montagne en U et bois foncé avec un électroménager en acier inoxydable, un sol en bois brun, îlot et un sol marron.
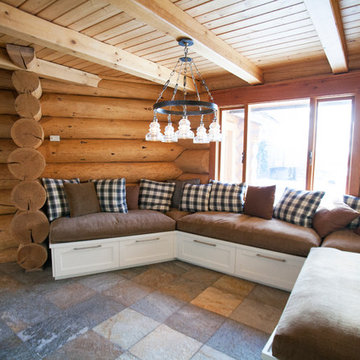
Ava Famili
Cette image montre une grande cuisine américaine chalet en U avec un évier de ferme, un placard à porte shaker, des portes de placard blanches, un plan de travail en bois, un électroménager en acier inoxydable, un sol en ardoise et îlot.
Cette image montre une grande cuisine américaine chalet en U avec un évier de ferme, un placard à porte shaker, des portes de placard blanches, un plan de travail en bois, un électroménager en acier inoxydable, un sol en ardoise et îlot.

Steven Paul Whitsitt Photography
Inspiration pour une très grande cuisine ouverte chalet en U et bois vieilli avec un évier encastré, un placard avec porte à panneau surélevé, un plan de travail en granite, une crédence multicolore, une crédence en dalle de pierre, un électroménager en acier inoxydable, un sol en ardoise et une péninsule.
Inspiration pour une très grande cuisine ouverte chalet en U et bois vieilli avec un évier encastré, un placard avec porte à panneau surélevé, un plan de travail en granite, une crédence multicolore, une crédence en dalle de pierre, un électroménager en acier inoxydable, un sol en ardoise et une péninsule.

Kitchen and Dining Table | Photo: Mike Seidl
Cette photo montre une cuisine ouverte montagne en U et bois brun de taille moyenne avec un évier de ferme, un placard à porte shaker, un plan de travail en bois, une crédence marron, sol en béton ciré et îlot.
Cette photo montre une cuisine ouverte montagne en U et bois brun de taille moyenne avec un évier de ferme, un placard à porte shaker, un plan de travail en bois, une crédence marron, sol en béton ciré et îlot.

This beautiful custom home located in Stowe, will serve as a primary residence for our wonderful clients and there family for years to come. With expansive views of Mt. Mansfield and Stowe Mountain Resort, this is the quintessential year round ski home. We worked closely with Bensonwood, who provided us with the beautiful timber frame elements as well as the high performance shell package.
Durable Western Red Cedar on the exterior will provide long lasting beauty and weather resistance. Custom interior builtins, Masonry, Cabinets, Mill Work, Doors, Wine Cellar, Bunk Beds and Stairs help to celebrate our talented in house craftsmanship.
Landscaping and hardscape Patios, Walkways and Terrace’s, along with the fire pit and gardens will insure this magnificent property is enjoyed year round.
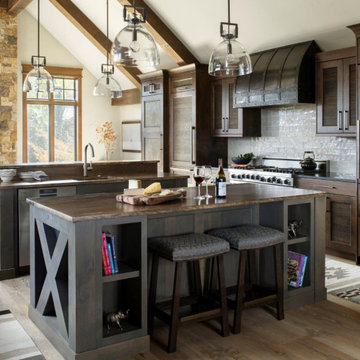
Exemple d'une cuisine encastrable montagne en U et bois foncé avec un évier encastré, un placard à porte shaker, un sol en bois brun, 2 îlots, un sol marron, un plan de travail marron et poutres apparentes.
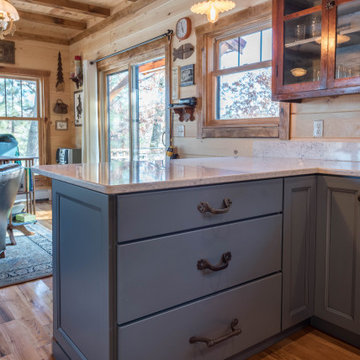
The coziest of log cabins got a hint of the lake with these blue cabinets. Integrating antiques and keeping a highly functional space was top priority for this space. Features include painted blue cabinets, white farm sink, and white & gray quartz countertops.
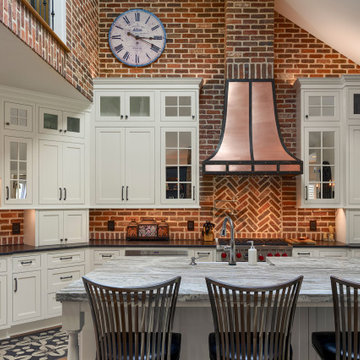
Rustic kitchen design featuring 50/50 blend of Peppermill and Englishpub thin brick with Ivory Buff mortar.
Idées déco pour une grande cuisine américaine montagne en U avec des portes de placard blanches, une crédence en brique, un électroménager en acier inoxydable, parquet clair, îlot, un sol marron, un évier de ferme, un placard avec porte à panneau encastré, un plan de travail en stéatite, une crédence rouge et plan de travail noir.
Idées déco pour une grande cuisine américaine montagne en U avec des portes de placard blanches, une crédence en brique, un électroménager en acier inoxydable, parquet clair, îlot, un sol marron, un évier de ferme, un placard avec porte à panneau encastré, un plan de travail en stéatite, une crédence rouge et plan de travail noir.

Something that has resplendence is gorgeous in a grand and brilliant way. We were asked to design a kitchen that looked beautiful, accommodated large family gatherings, functioned as a cooks' kitchen should, and met a very real need for accessibility. Larger than normal space between cabinets was needed for wheel chair accessibility, as well as sinks that allow for roll up use. This design was accomplished by taking in the original carport, which had been replaced prior by a larger parking space (which can be seen through the windows in the keeping area). By adding white cabinetry to brighten the space, a warm and welcoming feel was achieved without overwhelming the pallet with dark stains. The results speak for themselves.
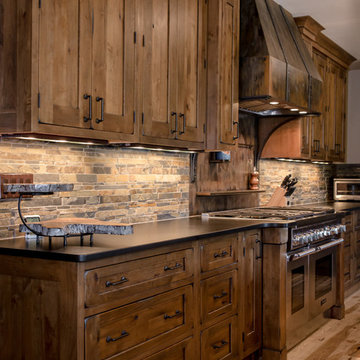
Builder | Thin Air Construction
Electrical Contractor- Shadow Mtn. Electric
Photography | Jon Kohlwey
Designer | Tara Bender
Starmark Cabinetry
Réalisation d'une grande cuisine ouverte chalet en U avec un évier posé, un placard à porte shaker, des portes de placard marrons, un plan de travail en granite, un électroménager en acier inoxydable, un sol en bois brun, îlot et un sol marron.
Réalisation d'une grande cuisine ouverte chalet en U avec un évier posé, un placard à porte shaker, des portes de placard marrons, un plan de travail en granite, un électroménager en acier inoxydable, un sol en bois brun, îlot et un sol marron.
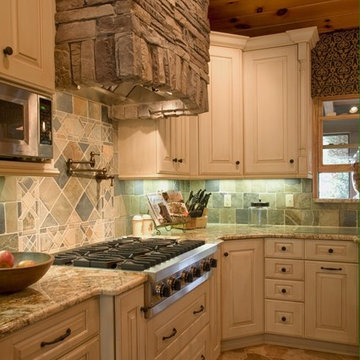
Aménagement d'une cuisine américaine montagne en U de taille moyenne avec un placard avec porte à panneau surélevé, des portes de placard blanches, une crédence multicolore, une crédence en carrelage de pierre, un électroménager en acier inoxydable, îlot, un évier de ferme, un plan de travail en granite et un sol marron.
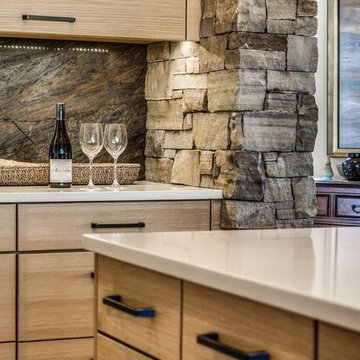
Réalisation d'une cuisine ouverte chalet en U et bois clair de taille moyenne avec un évier encastré, un placard à porte plane, un plan de travail en surface solide, une crédence marron, une crédence en dalle de pierre, un électroménager de couleur, un sol en travertin et îlot.
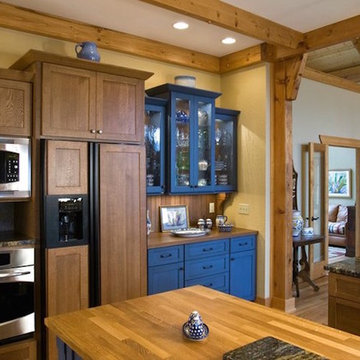
Inspiration pour une cuisine ouverte chalet en U et bois foncé de taille moyenne avec un placard à porte shaker, un plan de travail en granite, une crédence beige, une crédence en céramique, un électroménager en acier inoxydable, parquet clair, îlot, un évier encastré et un sol beige.

Vermont made Hickory Cabinets, Danby Vermont Marble counters and slate floors. Photo by Caleb Kenna
Cette image montre une cuisine chalet en U et bois brun de taille moyenne avec un évier de ferme, un placard à porte shaker, plan de travail en marbre, une crédence blanche, une crédence en marbre, un sol en ardoise et un sol vert.
Cette image montre une cuisine chalet en U et bois brun de taille moyenne avec un évier de ferme, un placard à porte shaker, plan de travail en marbre, une crédence blanche, une crédence en marbre, un sol en ardoise et un sol vert.
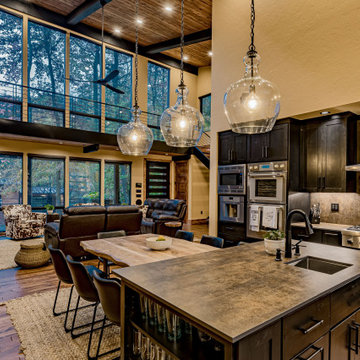
A true cooks Kitchen, this has it all, from the coffee center to the gas cooktop. The Prep sink in the island close to the cooktop and ref. Form and function.
Idées déco de cuisines montagne en U
9