Idées déco de cuisines montagne encastrables
Trier par :
Budget
Trier par:Populaires du jour
21 - 40 sur 2 307 photos
1 sur 3
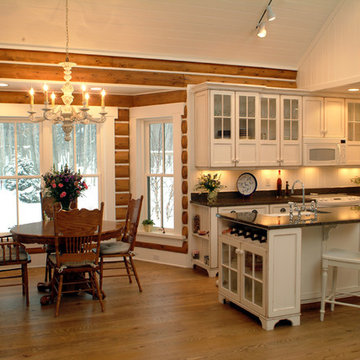
Photo: Dave Speckman
Interior Designer: Cottage Company Interiors
Inspiration pour une cuisine américaine encastrable chalet en L avec un placard à porte vitrée, des portes de placard blanches et une crédence blanche.
Inspiration pour une cuisine américaine encastrable chalet en L avec un placard à porte vitrée, des portes de placard blanches et une crédence blanche.

Designed as a prominent display of Architecture, Elk Ridge Lodge stands firmly upon a ridge high atop the Spanish Peaks Club in Big Sky, Montana. Designed around a number of principles; sense of presence, quality of detail, and durability, the monumental home serves as a Montana Legacy home for the family.
Throughout the design process, the height of the home to its relationship on the ridge it sits, was recognized the as one of the design challenges. Techniques such as terracing roof lines, stretching horizontal stone patios out and strategically placed landscaping; all were used to help tuck the mass into its setting. Earthy colored and rustic exterior materials were chosen to offer a western lodge like architectural aesthetic. Dry stack parkitecture stone bases that gradually decrease in scale as they rise up portray a firm foundation for the home to sit on. Historic wood planking with sanded chink joints, horizontal siding with exposed vertical studs on the exterior, and metal accents comprise the remainder of the structures skin. Wood timbers, outriggers and cedar logs work together to create diversity and focal points throughout the exterior elevations. Windows and doors were discussed in depth about type, species and texture and ultimately all wood, wire brushed cedar windows were the final selection to enhance the "elegant ranch" feel. A number of exterior decks and patios increase the connectivity of the interior to the exterior and take full advantage of the views that virtually surround this home.
Upon entering the home you are encased by massive stone piers and angled cedar columns on either side that support an overhead rail bridge spanning the width of the great room, all framing the spectacular view to the Spanish Peaks Mountain Range in the distance. The layout of the home is an open concept with the Kitchen, Great Room, Den, and key circulation paths, as well as certain elements of the upper level open to the spaces below. The kitchen was designed to serve as an extension of the great room, constantly connecting users of both spaces, while the Dining room is still adjacent, it was preferred as a more dedicated space for more formal family meals.
There are numerous detailed elements throughout the interior of the home such as the "rail" bridge ornamented with heavy peened black steel, wire brushed wood to match the windows and doors, and cannon ball newel post caps. Crossing the bridge offers a unique perspective of the Great Room with the massive cedar log columns, the truss work overhead bound by steel straps, and the large windows facing towards the Spanish Peaks. As you experience the spaces you will recognize massive timbers crowning the ceilings with wood planking or plaster between, Roman groin vaults, massive stones and fireboxes creating distinct center pieces for certain rooms, and clerestory windows that aid with natural lighting and create exciting movement throughout the space with light and shadow.
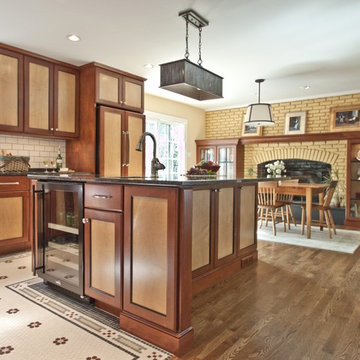
Project Features: Custom Zinc Sweep-Front Hood; Custom Tile Floor; Custom Door Finish; Work Island with Seating; Custom Fireplace Surround with Honed Black Slate and Seedy Spectrum Glass Doors
Cabinets: Honey Brook Custom Cabinets in Maple Wood with Custom Finish: Foxfire Frame with Black Painted Framing Bead and Custom Stain # CS-1839 Center Panel; Nantucket Full Overlay Door Style with C-2 Lip and Slab Drawer Heads
Countertops: 3cm Uba Tuba Granite with Double Pencil Round Edge
Photos by Kelly Duer and Virginia Vipperman
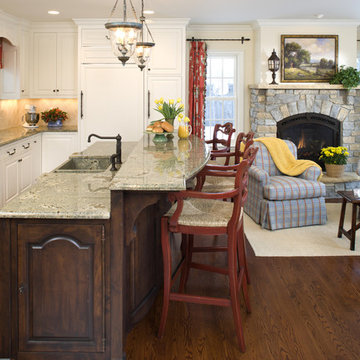
Edina Country Club kitchen renovation.
Photography: Landmark Photography
Inspiration pour une cuisine ouverte encastrable chalet en L avec un évier intégré, un placard avec porte à panneau surélevé, des portes de placard blanches et une crédence beige.
Inspiration pour une cuisine ouverte encastrable chalet en L avec un évier intégré, un placard avec porte à panneau surélevé, des portes de placard blanches et une crédence beige.

A unique combination of materials and design details blend to form an originally rustic kitchen with a European flair. The centerpiece of the design is the over mantle hood with surrounding reclaimed beams. A La Cornue range is a fitting complementary piece. An artisan rich space, the sink is hand hammered in pewter and table island base custom fabricated in hammered iron. The pantry doors are repurposed with the grill work made from a vintage fence!
Cabinets in custom green, alder wood on island, Sub Zero integrated refrigerator, Miele Coffee maker and single wall oven, La Cornue 36” Cornue Fe range.
Photographer - Bruce Van Inwegen

Custom kitchen with Heath Ceramics and Caesarstone
Inspiration pour une grande cuisine ouverte encastrable chalet en U avec un placard à porte plane, un plan de travail en quartz modifié, une crédence blanche, une crédence en céramique, îlot et un plafond en bois.
Inspiration pour une grande cuisine ouverte encastrable chalet en U avec un placard à porte plane, un plan de travail en quartz modifié, une crédence blanche, une crédence en céramique, îlot et un plafond en bois.
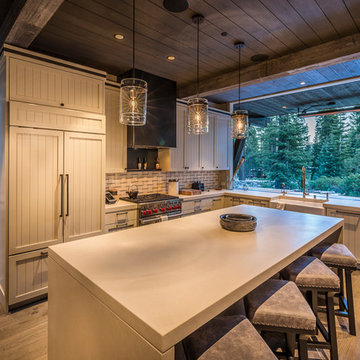
Kelly and Stone Architects photo. 4L bifold window with dark bronze twin point locking hardware.
Idée de décoration pour une cuisine encastrable chalet avec un évier de ferme, un placard à porte shaker, des portes de placard beiges, une crédence beige, un sol en bois brun, îlot, un sol marron et un plan de travail blanc.
Idée de décoration pour une cuisine encastrable chalet avec un évier de ferme, un placard à porte shaker, des portes de placard beiges, une crédence beige, un sol en bois brun, îlot, un sol marron et un plan de travail blanc.
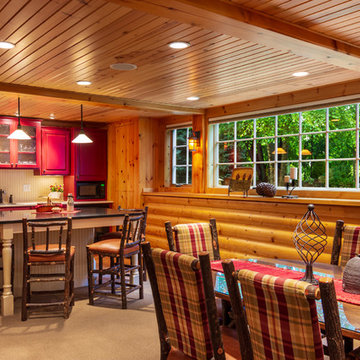
Photo from 2018. The clients desired to have a finished basement; turning the unfinished space into a vacation getaway. We turned the basement into a modern log cabin. Using logs, exposed beams, and stone, we gave the client an Up North vacation getaway right in their own basement! This project was originally completed in 2003. Styling has changed a bit, but as you can see it has truly stood the test of time.

Réalisation d'une cuisine encastrable chalet en L et bois brun avec un évier encastré, une crédence grise, un sol en bois brun, îlot, un sol marron, un plan de travail gris et un placard à porte plane.
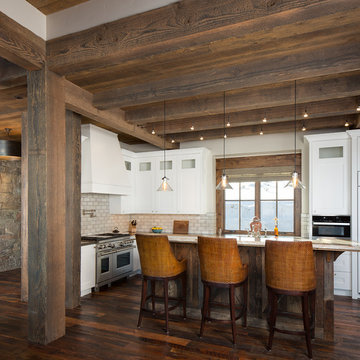
Aménagement d'une cuisine encastrable montagne en L avec un placard avec porte à panneau encastré, des portes de placard blanches, une crédence beige, une crédence en carrelage métro, parquet foncé, îlot, un sol marron et fenêtre au-dessus de l'évier.

Jeff Roberts Imaging
Idée de décoration pour une cuisine américaine encastrable chalet en U de taille moyenne avec un placard à porte shaker, des portes de placard bleues, un plan de travail en stéatite, aucun îlot, un sol marron, fenêtre et parquet foncé.
Idée de décoration pour une cuisine américaine encastrable chalet en U de taille moyenne avec un placard à porte shaker, des portes de placard bleues, un plan de travail en stéatite, aucun îlot, un sol marron, fenêtre et parquet foncé.
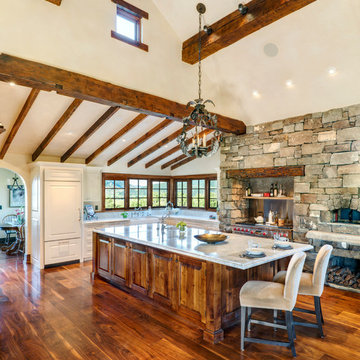
Idée de décoration pour une grande cuisine encastrable chalet en L avec un évier de ferme, un placard avec porte à panneau surélevé, des portes de placard blanches, un plan de travail en quartz, un sol en bois brun, îlot et un sol marron.
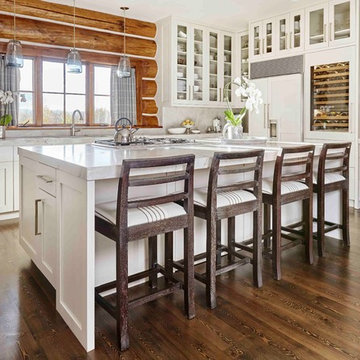
Cette photo montre une cuisine encastrable montagne en L avec un placard à porte vitrée, des portes de placard blanches, fenêtre, un sol en bois brun, îlot et un sol marron.

Réalisation d'une très grande cuisine encastrable chalet en bois foncé avec un évier de ferme, un placard à porte plane, un plan de travail en bois, une crédence marron, parquet foncé, 2 îlots, une crédence en bois et un sol marron.
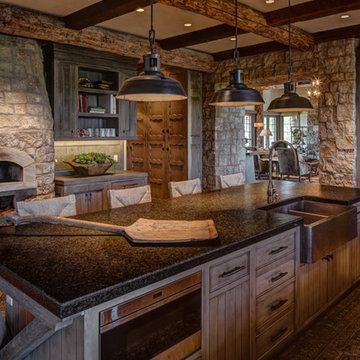
Cette image montre une grande cuisine encastrable chalet en bois brun fermée avec un évier de ferme, îlot, un placard à porte affleurante, parquet foncé et un sol marron.
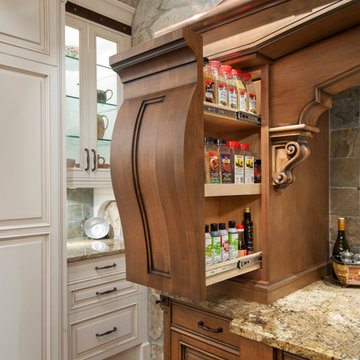
Cabinetry: Old World Kitchens
(oldworldkitchens.com)
Photography: Bob Young
(bobyoungphoto.com)
Inspiration pour une grande cuisine encastrable chalet en U et bois foncé avec un placard avec porte à panneau surélevé, un sol en bois brun et îlot.
Inspiration pour une grande cuisine encastrable chalet en U et bois foncé avec un placard avec porte à panneau surélevé, un sol en bois brun et îlot.

The keeping room, adjacent to the kitchen, creates a cozy gathering place for reading with four leather Hancock and Moore club chairs gathered around a round vintage cocktail table. Pillows are done in fabrics to compliment the Persian rug and the custom wool plaid drapes with fabric from Ralph Lauren. Hand-forged drapery hardware blends effortlessly with the stained trim, tongue and groove ceiling, The room overlooks the scenic mountain view and the screened in porch complete with wood burning fireplace. The kitchen is splendid with knotty alder custom cabinets, handmade peeled bark legs were crafted to support the chiseled edge granite. A hammered copper farm sink compliments the custom copper range hood while the slate backsplash adds color. Barstools from Old Hickory, also with peeled bark frames are upholstered in a casual red and gold fabric back with brown leather seats. A vintage Persian runner is between the range and sink to effortlessly blend all the colors together.
Designed by Melodie Durham of Durham Designs & Consulting, LLC.
Photo by Livengood Photographs [www.livengoodphotographs.com/design].

At first glance this rustic kitchen looks so authentic, one would think it was constructed 100 years ago. Situated in the Rocky Mountains, this second home is the gathering place for family ski vacations and is the definition of luxury among the beautiful yet rough terrain. A hand-forged hood boldly stands in the middle of the room, commanding attention even through the sturdy log beams both above and to the sides of the work/gathering space. The view just might get jealous of this kitchen!
Project specs: Custom cabinets by Premier Custom-Built, constructed out of quartered oak. Sub Zero refrigerator and Wolf 48” range. Pendants and hood by Dragon Forge in Colorado.
(Photography, Kimberly Gavin)

Custom kitchen cabinetry.
Idées déco pour une très grande cuisine américaine parallèle et encastrable montagne en bois brun avec un évier encastré, une crédence marron, une crédence en bois, îlot, un sol noir et un plan de travail multicolore.
Idées déco pour une très grande cuisine américaine parallèle et encastrable montagne en bois brun avec un évier encastré, une crédence marron, une crédence en bois, îlot, un sol noir et un plan de travail multicolore.
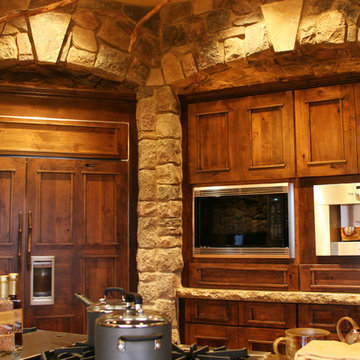
Cette image montre une très grande cuisine ouverte parallèle et encastrable chalet en bois foncé avec un évier encastré, un placard à porte affleurante, plan de travail en marbre, un sol en bois brun et îlot.
Idées déco de cuisines montagne encastrables
2