Idées déco de cuisines montagne grises
Trier par :
Budget
Trier par:Populaires du jour
21 - 40 sur 2 724 photos
1 sur 3

Aménagement d'une petite cuisine ouverte montagne en L et bois foncé avec un évier de ferme, un placard à porte shaker, un plan de travail en quartz modifié, une crédence grise, une crédence en céramique, un électroménager en acier inoxydable, sol en béton ciré, aucun îlot, un sol rouge, un plan de travail blanc et poutres apparentes.
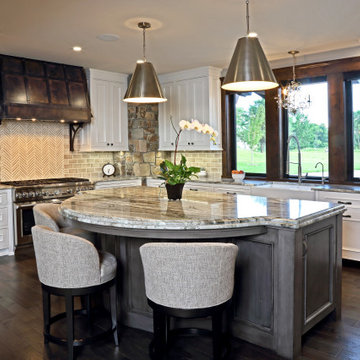
Dream home interior for luxury lifestyle. Wood & stone home, biophilic & organic. Prairie style with industrial detailing with steel for a deer lodge style. Dream kitchen and scullery kitchen, kitchen island design, custom stove hood / range detailed design, white cabinets.

Idées déco pour une arrière-cuisine linéaire montagne en bois brun de taille moyenne avec un évier de ferme, un placard avec porte à panneau surélevé, un plan de travail en quartz, une crédence grise, une crédence en mosaïque, un électroménager en acier inoxydable, un sol en linoléum, îlot, un sol marron et un plan de travail blanc.

Aménagement d'une cuisine ouverte montagne en bois brun de taille moyenne avec un évier encastré, un placard à porte shaker, un plan de travail en granite, une crédence beige, une crédence en carreau de porcelaine, un électroménager en acier inoxydable, parquet foncé et îlot.

Idées déco pour une cuisine ouverte encastrable montagne en U et bois vieilli de taille moyenne avec un évier de ferme, un placard à porte shaker, un plan de travail en béton, une crédence marron, une crédence en carrelage de pierre, parquet foncé, îlot, un sol marron, un plan de travail gris et poutres apparentes.

Réalisation d'une cuisine parallèle chalet avec un placard à porte plane, des portes de placard marrons, une crédence bleue, îlot et un sol gris.
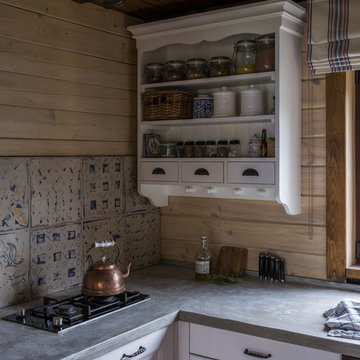
Дина Александрова
Idées déco pour une cuisine montagne en U de taille moyenne avec des portes de placard blanches, un plan de travail en béton, une crédence grise, une crédence en bois, aucun îlot, un plan de travail gris, un évier de ferme et un placard avec porte à panneau encastré.
Idées déco pour une cuisine montagne en U de taille moyenne avec des portes de placard blanches, un plan de travail en béton, une crédence grise, une crédence en bois, aucun îlot, un plan de travail gris, un évier de ferme et un placard avec porte à panneau encastré.
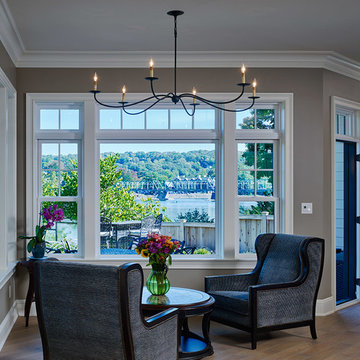
Perched above the beautiful Delaware River in the historic village of New Hope, Bucks County, Pennsylvania sits this magnificent custom home designed by OMNIA Group Architects. According to Partner, Brian Mann,"This riverside property required a nuanced approach so that it could at once be both a part of this eclectic village streetscape and take advantage of the spectacular waterfront setting." Further complicating the study, the lot was narrow, it resides in the floodplain and the program required the Master Suite to be on the main level. To meet these demands, OMNIA dispensed with conventional historicist styles and created an open plan blended with traditional forms punctuated by vast rows of glass windows and doors to bring in the panoramic views of Lambertville, the bridge, the wooded opposite bank and the river. Mann adds, "Because I too live along the river, I have a special respect for its ever changing beauty - and I appreciate that riverfront structures have a responsibility to enhance the views from those on the water." Hence the riverside facade is as beautiful as the street facade. A sweeping front porch integrates the entry with the vibrant pedestrian streetscape. Low garden walls enclose a beautifully landscaped courtyard defining private space without turning its back on the street. Once inside, the natural setting explodes into view across the back of each of the main living spaces. For a home with so few walls, spaces feel surprisingly intimate and well defined. The foyer is elegant and features a free flowing curved stair that rises in a turret like enclosure dotted with windows that follow the ascending stairs like a sculpture. "Using changes in ceiling height, finish materials and lighting, we were able to define spaces without boxing spaces in" says Mann adding, "the dynamic horizontality of the river is echoed along the axis of the living space; the natural movement from kitchen to dining to living rooms following the current of the river." Service elements are concentrated along the front to create a visual and noise barrier from the street and buttress a calm hall that leads to the Master Suite. The master bedroom shares the views of the river, while the bath and closet program are set up for pure luxuriating. The second floor features a common loft area with a large balcony overlooking the water. Two children's suites flank the loft - each with their own exquisitely crafted baths and closets. Continuing the balance between street and river, an open air bell-tower sits above the entry porch to bring life and light to the street. Outdoor living was part of the program from the start. A covered porch with outdoor kitchen and dining and lounge area and a fireplace brings 3-season living to the river. And a lovely curved patio lounge surrounded by grand landscaping by LDG finishes the experience. OMNIA was able to bring their design talents to the finish materials too including cabinetry, lighting, fixtures, colors and furniture

Custom cabinet hardware and metal range hood make this rustic mountain kitchen a centerpiece in the house.
Idée de décoration pour une cuisine chalet en L et bois foncé avec un évier encastré, un plan de travail en granite, une crédence marron, une crédence en dalle métallique, un électroménager en acier inoxydable et un placard à porte shaker.
Idée de décoration pour une cuisine chalet en L et bois foncé avec un évier encastré, un plan de travail en granite, une crédence marron, une crédence en dalle métallique, un électroménager en acier inoxydable et un placard à porte shaker.

David Patterson
Aménagement d'une cuisine parallèle montagne fermée et de taille moyenne avec un placard sans porte, des portes de placard blanches, un plan de travail en quartz modifié, une crédence grise, une crédence en céramique, un électroménager en acier inoxydable, un sol en carrelage de porcelaine, aucun îlot, un sol gris et un plan de travail blanc.
Aménagement d'une cuisine parallèle montagne fermée et de taille moyenne avec un placard sans porte, des portes de placard blanches, un plan de travail en quartz modifié, une crédence grise, une crédence en céramique, un électroménager en acier inoxydable, un sol en carrelage de porcelaine, aucun îlot, un sol gris et un plan de travail blanc.

Inspiration pour une cuisine chalet en bois foncé avec un évier 1 bac, une crédence marron, un électroménager en acier inoxydable, parquet foncé, îlot, un sol marron, un plan de travail marron et un placard à porte shaker.
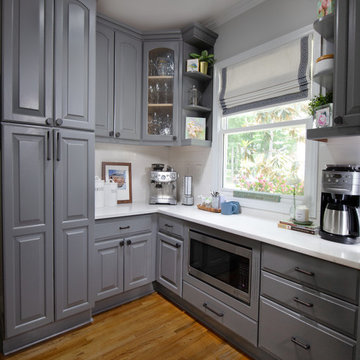
Art: Art House Charlotte & Taelor Fisher Painting
Photo: Hydeography
Aménagement d'une grande cuisine ouverte montagne en L avec un évier de ferme, un placard avec porte à panneau surélevé, des portes de placard grises, un plan de travail en quartz modifié, une crédence blanche, une crédence en céramique, un électroménager en acier inoxydable, un sol en bois brun, îlot, un sol marron et un plan de travail blanc.
Aménagement d'une grande cuisine ouverte montagne en L avec un évier de ferme, un placard avec porte à panneau surélevé, des portes de placard grises, un plan de travail en quartz modifié, une crédence blanche, une crédence en céramique, un électroménager en acier inoxydable, un sol en bois brun, îlot, un sol marron et un plan de travail blanc.
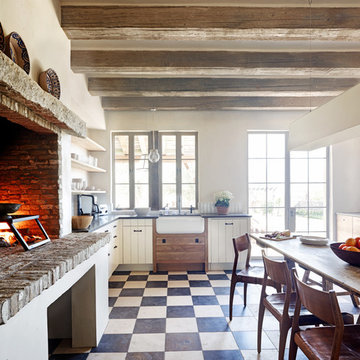
Eat in kitchen with cooking fireplace
Cette photo montre une cuisine montagne avec un évier de ferme et un sol multicolore.
Cette photo montre une cuisine montagne avec un évier de ferme et un sol multicolore.
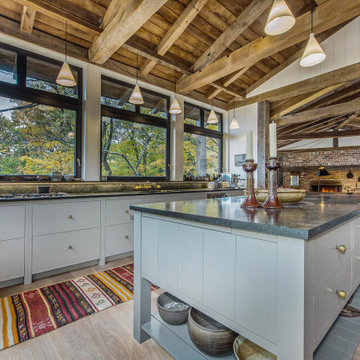
Timber wood barn rafters, wood flooring, built in fridge and dish washer, large European windows.
Inspiration pour une cuisine américaine linéaire chalet avec un évier encastré, un placard à porte plane, des portes de placard grises, un électroménager en acier inoxydable, îlot, plan de travail noir et poutres apparentes.
Inspiration pour une cuisine américaine linéaire chalet avec un évier encastré, un placard à porte plane, des portes de placard grises, un électroménager en acier inoxydable, îlot, plan de travail noir et poutres apparentes.
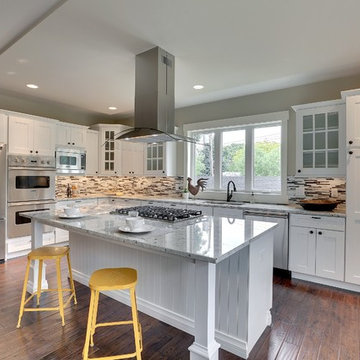
Aménagement d'une cuisine américaine montagne en L de taille moyenne avec un placard à porte shaker, des portes de placard blanches, une crédence en carreau briquette, un électroménager en acier inoxydable, parquet foncé, îlot et un sol marron.
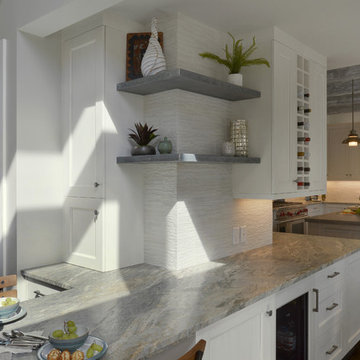
This kitchen renovation involved a complete overhaul of the look and feel of the existing kitchen, and transforming it into a family-friendly kitchen that conformed to the client's aesthetic: modern, rustic and eclectic. The adjacent mudroom, laundry room and powder room were surveyed to see how much flexibility there was to enhance the kitchen layout while improving upon all of the spaces. The homeowners felt strongly about light painted cabinets and let us guide the rest of the design.
The kitchen features separate and spacious work zones for the cook, bar area, clean-up crew, and diners. Materials with a rustic and industrial feel were selected. The white cabinets have a grey striated glaze which blends well with the heavily textured grey island cabinets and exposed reclaimed wood beams. The Neolith countertop has a unique metallic quality that compliments the hardware and zinc accents on the floating shelves and custom kitchen table. Finishing touches include the custom reclaimed wood pocket doors, a custom steel counter support, and iron light fixtures.
Photo: Peter Krupenye
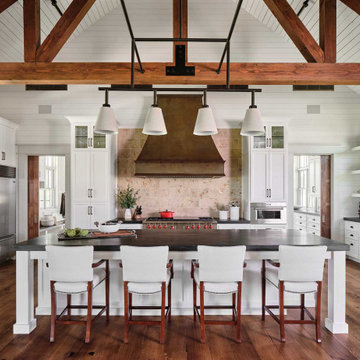
Shiplap and kitchen cabinets painted in Benjamin Moore OC-46 Halo.
Aménagement d'une cuisine montagne.
Aménagement d'une cuisine montagne.

Exemple d'une très grande cuisine américaine encastrable montagne en U et bois foncé avec un évier de ferme, un placard à porte plane, un plan de travail en quartz modifié, une crédence multicolore, une crédence en carrelage de pierre, parquet foncé, 2 îlots, un sol marron et un plan de travail gris.
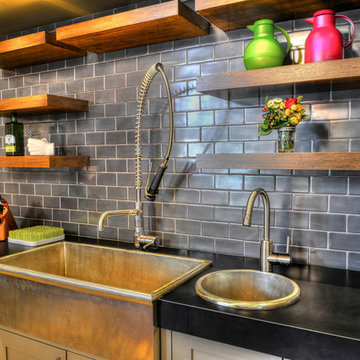
Exemple d'une cuisine montagne avec un évier de ferme et une crédence bleue.

Inspiration pour une cuisine ouverte chalet en bois brun avec une crédence grise, parquet foncé, îlot, un sol marron et un placard avec porte à panneau surélevé.
Idées déco de cuisines montagne grises
2