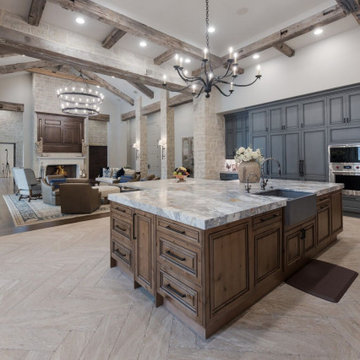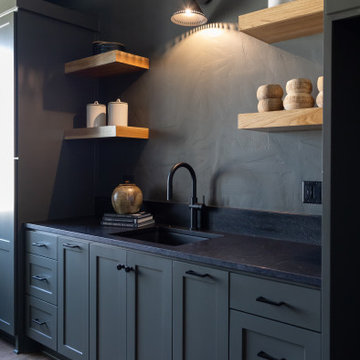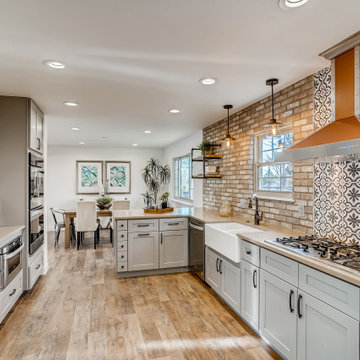Idées déco de cuisines montagne grises
Trier par :
Budget
Trier par:Populaires du jour
41 - 60 sur 2 724 photos
1 sur 3
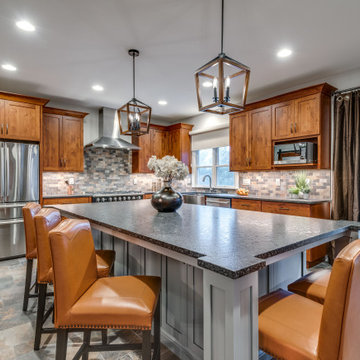
Designed by Paula Truchon of Reico Kitchen & Bath in Frederick, MD in collaboration with Faber Custom Builders, this Rustic inspired kitchen design features Greenfield Cabinetry in the Augusta door style in 2 finishes. The perimeter kitchen cabinets feature Knotty Alder with the Federal finish. The island cabinets feature a paintable Cityscape finish. Kitchen countertops are granite in the color Steel Gray with a leathered finish. The kitchen tile backsplash features Unicom Starker Natural Slate Multi-color in 12x12 sheets. Photos courtesy of BTW Images LLC.
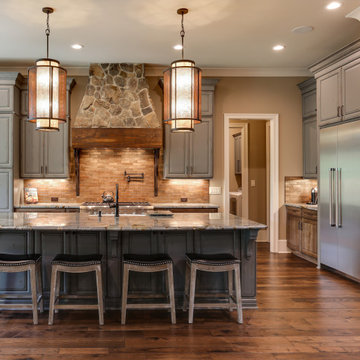
Exemple d'une cuisine ouverte montagne en L et bois foncé avec un évier de ferme, une crédence marron, un électroménager en acier inoxydable, parquet foncé, îlot, un sol marron, un plan de travail gris et un placard avec porte à panneau surélevé.
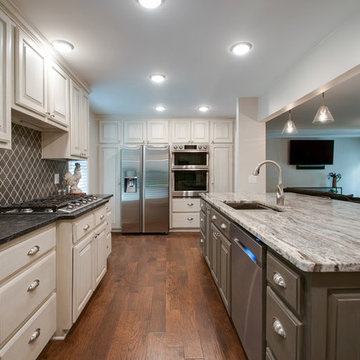
Cette image montre une cuisine ouverte chalet de taille moyenne avec un évier encastré, un placard avec porte à panneau surélevé, des portes de placard beiges, un plan de travail en granite, une crédence grise, une crédence en céramique, un électroménager en acier inoxydable, un sol en bois brun, îlot, un sol marron et un plan de travail marron.

This unique project has heavy Asian influences due to the owner’s strong connection to Indonesia, along with a Mountain West flare creating a unique and rustic contemporary composition. This mountain contemporary residence is tucked into a mature ponderosa forest in the beautiful high desert of Flagstaff, Arizona. The site was instrumental on the development of our form and structure in early design. The 60 to 100 foot towering ponderosas on the site heavily impacted the location and form of the structure. The Asian influence combined with the vertical forms of the existing ponderosa forest led to the Flagstaff House trending towards a horizontal theme.
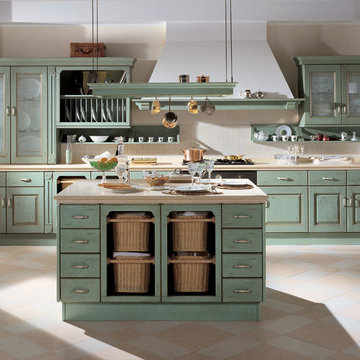
Cette image montre une cuisine américaine chalet en L et bois vieilli de taille moyenne avec un évier encastré, un placard avec porte à panneau surélevé, plan de travail carrelé, un sol en carrelage de céramique, îlot et un sol beige.
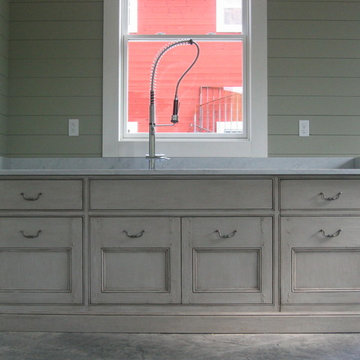
Rustic textured finish. Kitchen sink cabinet with custom pullouts, drawers and dishwasher on the far right. Countertop is honed marble with Franke faucet and Franke sink.
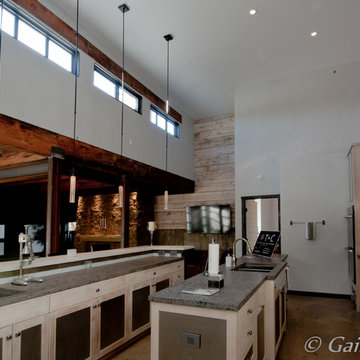
Gail Edelen
Cette image montre une très grande arrière-cuisine chalet en L et bois vieilli avec un évier encastré, un placard avec porte à panneau encastré, un plan de travail en béton, une crédence grise, une crédence en feuille de verre, un électroménager en acier inoxydable, sol en béton ciré et 2 îlots.
Cette image montre une très grande arrière-cuisine chalet en L et bois vieilli avec un évier encastré, un placard avec porte à panneau encastré, un plan de travail en béton, une crédence grise, une crédence en feuille de verre, un électroménager en acier inoxydable, sol en béton ciré et 2 îlots.
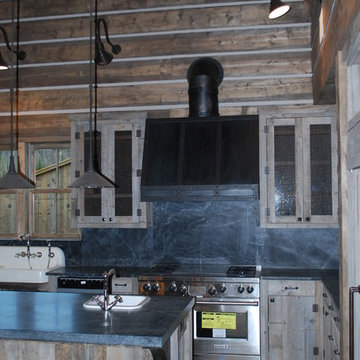
Idée de décoration pour une cuisine chalet en U et bois clair de taille moyenne avec un évier de ferme, un placard à porte plane, un plan de travail en stéatite, une crédence noire, une crédence en dalle de pierre, un électroménager en acier inoxydable, un sol en carrelage de porcelaine et îlot.
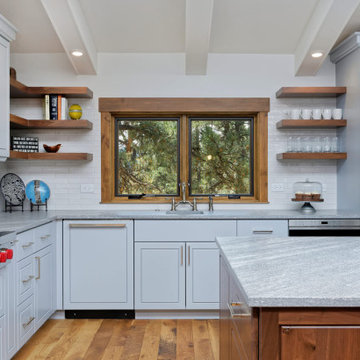
Our Denver studio designed this home to reflect the stunning mountains that it is surrounded by. See how we did it.
---
Project designed by Denver, Colorado interior designer Margarita Bravo. She serves Denver as well as surrounding areas such as Cherry Hills Village, Englewood, Greenwood Village, and Bow Mar.
For more about MARGARITA BRAVO, click here: https://www.margaritabravo.com/
To learn more about this project, click here: https://www.margaritabravo.com/portfolio/mountain-chic-modern-rustic-home-denver/
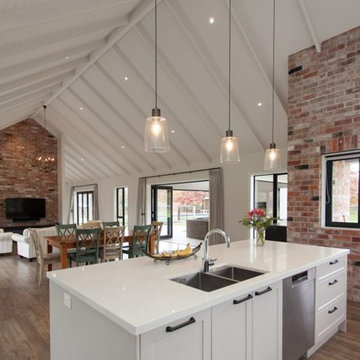
Custom Finished Oak Timber Flooring
Exemple d'une cuisine montagne avec sol en stratifié et un sol gris.
Exemple d'une cuisine montagne avec sol en stratifié et un sol gris.
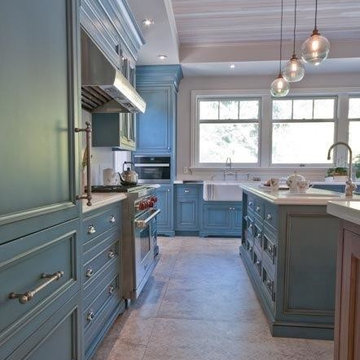
A sneak peek of one of Upside's on-the-go projects! These photos capture the rustic country kitchen, built in a transitional style. From the cedar panel ceilings to the large format porcelain styles to the striking blue cabinetry, this kitchen embodies Upside's ability to design and build a home that is "traditional with a twist"!

View of the whole kitchen. The island is painted in Valspar Merlin and has an oak worktop with an antiqued brass inlay. The stools are also oak. The base cabinetry is painted in Farrow & Ball Ammonite. The splashback behind the Aga cooker is also antiqued brass. The hanging pendant lights are vintage clear glass, chrome and brass. The worktop on the sink run is Nero Asulto Antique Granite. The floating shelves are oak.
Charlie O'Beirne
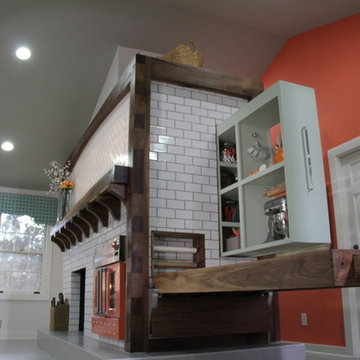
A beautiful 36" BlueStar Orange Wall oven with french doors! Featured in HGTV's The Elbow Room!
Cette photo montre une cuisine montagne.
Cette photo montre une cuisine montagne.

All the wood used in the remodel of this ranch house in South Central Kansas is reclaimed material. Berry Craig, the owner of Reclaimed Wood Creations Inc. searched the country to find the right woods to make this home a reflection of his abilities and a work of art. It started as a 50 year old metal building on a ranch, and was striped down to the red iron structure and completely transformed. It showcases his talent of turning a dream into a reality when it comes to anything wood. Show him a picture of what you would like and he can make it!
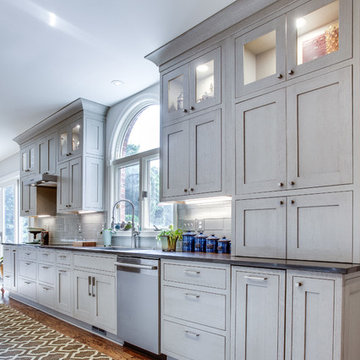
Designed collaboratively between Lorrie Somerville of Reico Kitchen & Bath in Elkridge, MD and Interior Designer Nancy Pascale, this modern rustic kitchen features kitchen cabinets from Greenfield Cabinetry in the inset door style Hemingway with a custom finish based on a Barrington color stain sample from the furniture company Vanguard. The kitchen countertops combine a variety of quartz colors. The perimeter kitchen countertop features Cambria Brentwood, while the kitchen island countertop features Caesarstone Pietra Grey. Photos courtesy of BTW Images LLC.

дачный дом из рубленого бревна с камышовой крышей
Exemple d'une grande cuisine américaine linéaire montagne avec un évier encastré, un placard à porte vitrée, des portes de placard grises, un plan de travail en granite, une crédence blanche, une crédence en céramique, un électroménager noir, parquet clair, aucun îlot, un sol beige, un plan de travail gris et un plafond en lambris de bois.
Exemple d'une grande cuisine américaine linéaire montagne avec un évier encastré, un placard à porte vitrée, des portes de placard grises, un plan de travail en granite, une crédence blanche, une crédence en céramique, un électroménager noir, parquet clair, aucun îlot, un sol beige, un plan de travail gris et un plafond en lambris de bois.
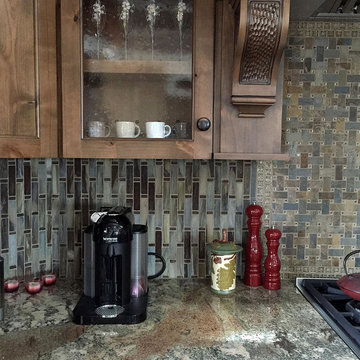
Beautifully stained alder cabinets with a mixed tile back-splash. The back-splash behind the Wolf range is a slate and glass mix.
Cette photo montre une grande cuisine ouverte montagne en L et bois brun avec un placard avec porte à panneau encastré, un plan de travail en granite, une crédence bleue, une crédence en carrelage de pierre, un électroménager en acier inoxydable et îlot.
Cette photo montre une grande cuisine ouverte montagne en L et bois brun avec un placard avec porte à panneau encastré, un plan de travail en granite, une crédence bleue, une crédence en carrelage de pierre, un électroménager en acier inoxydable et îlot.
Idées déco de cuisines montagne grises
3
