Idées déco de cuisines noires avec un plan de travail blanc
Trier par :
Budget
Trier par:Populaires du jour
41 - 60 sur 10 361 photos
1 sur 3
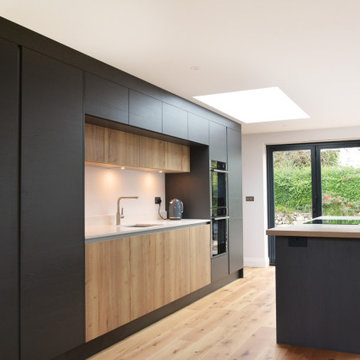
We love this modern HLINE Kitchen that we've just completed in Rosudgeon, Cornwall. The dramatic colour scheme has been softened with the use of wood grain.
Masterclass Kitchens Larna Graphite and Ligna Mayfield Oak with Aluminium handlerails. NEFF Home UK Appliances. Quartzstone Worktops by Duke Stone of Cornwall Limited.

This modern farmhouse kitchen features a beautiful combination of Navy Blue painted and gray stained Hickory cabinets that’s sure to be an eye-catcher. The elegant “Morel” stain blends and harmonizes the natural Hickory wood grain while emphasizing the grain with a subtle gray tone that beautifully coordinated with the cool, deep blue paint.
The “Gale Force” SW 7605 blue paint from Sherwin-Williams is a stunning deep blue paint color that is sophisticated, fun, and creative. It’s a stunning statement-making color that’s sure to be a classic for years to come and represents the latest in color trends. It’s no surprise this beautiful navy blue has been a part of Dura Supreme’s Curated Color Collection for several years, making the top 6 colors for 2017 through 2020.
Beyond the beautiful exterior, there is so much well-thought-out storage and function behind each and every cabinet door. The two beautiful blue countertop towers that frame the modern wood hood and cooktop are two intricately designed larder cabinets built to meet the homeowner’s exact needs.
The larder cabinet on the left is designed as a beverage center with apothecary drawers designed for housing beverage stir sticks, sugar packets, creamers, and other misc. coffee and home bar supplies. A wine glass rack and shelves provides optimal storage for a full collection of glassware while a power supply in the back helps power coffee & espresso (machines, blenders, grinders and other small appliances that could be used for daily beverage creations. The roll-out shelf makes it easier to fill clean and operate each appliance while also making it easy to put away. Pocket doors tuck out of the way and into the cabinet so you can easily leave open for your household or guests to access, but easily shut the cabinet doors and conceal when you’re ready to tidy up.
Beneath the beverage center larder is a drawer designed with 2 layers of multi-tasking storage for utensils and additional beverage supplies storage with space for tea packets, and a full drawer of K-Cup storage. The cabinet below uses powered roll-out shelves to create the perfect breakfast center with power for a toaster and divided storage to organize all the daily fixings and pantry items the household needs for their morning routine.
On the right, the second larder is the ultimate hub and center for the homeowner’s baking tasks. A wide roll-out shelf helps store heavy small appliances like a KitchenAid Mixer while making them easy to use, clean, and put away. Shelves and a set of apothecary drawers help house an assortment of baking tools, ingredients, mixing bowls and cookbooks. Beneath the counter a drawer and a set of roll-out shelves in various heights provides more easy access storage for pantry items, misc. baking accessories, rolling pins, mixing bowls, and more.
The kitchen island provides a large worktop, seating for 3-4 guests, and even more storage! The back of the island includes an appliance lift cabinet used for a sewing machine for the homeowner’s beloved hobby, a deep drawer built for organizing a full collection of dishware, a waste recycling bin, and more!
All and all this kitchen is as functional as it is beautiful!
Request a FREE Dura Supreme Brochure Packet:
http://www.durasupreme.com/request-brochure
Find a Dura Supreme Showroom near you at:
https://www.durasupreme.com/find-a-showroom/

Inspiration pour une grande arrière-cuisine encastrable design en U et bois foncé avec un évier encastré, un placard à porte shaker, un plan de travail en quartz modifié, une crédence grise, une crédence en céramique, un sol en carrelage de porcelaine, aucun îlot, un sol beige et un plan de travail blanc.
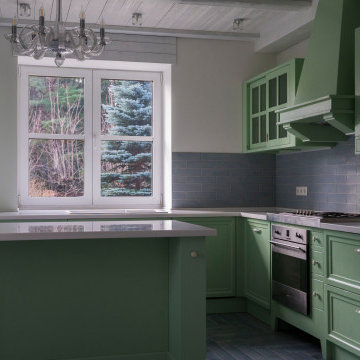
Exemple d'une grande cuisine rétro avec un placard avec porte à panneau surélevé, des portes de placards vertess, un plan de travail en surface solide, une crédence bleue, une crédence en carreau de porcelaine, un sol en carrelage de porcelaine, îlot, un sol bleu, un plan de travail blanc et un plafond en bois.
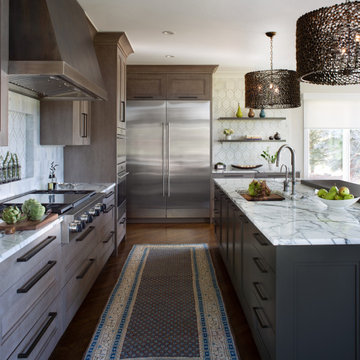
This handsome modern craftsman kitchen features Rutt’s door style by the same name, Modern Craftsman, for a look that is both timeless and contemporary. Features include open shelving, oversized island, and a wet bar in the living area.
design by Kitchen Distributors
photos by Emily Minton Redfield Photography

This stylish, family friendly kitchen is also an entertainer’s dream! This young family desired a bright, spacious kitchen that would function just as well for the family of 4 everyday, as it would for hosting large events (in a non-covid world). Apart from these programmatic goals, our aesthetic goal was to accommodate all the function and mess into the design so everything would be neatly hidden away behind beautiful cabinetry and panels.
The navy, bifold buffet area serves as an everyday breakfast and coffee bar, and transforms into a beautiful buffet spread during parties (we’ve been there!). The fridge drawers are great for housing milk and everyday items during the week, and both kid and adult beverages during parties while keeping the guests out of the main cooking zone. Just around the corner you’ll find the high gloss navy bar offering additional beverages, ice machine, and barware storage – cheers!
Super durable quartz with a marbled look keeps the kitchen looking neat and bright, while withstanding everyday wear and tear without a problem. The practical waterfall ends at the island offer additional damage control in bringing that hard surface all the way down to the beautiful white oak floors.
Underneath three large window walls, a built-in banquette and custom table provide a comfortable, intimate dining nook for the family and a few guests while the stunning chandelier ties in nicely with the other brass accents in the kitchen. The thin black window mullions offer a sharp, clean contrast to the crisp white walls and coordinate well with the dark banquette.
Thin, tall windows on either side of the range beautifully frame the stunningly simple, double curvature custom hood, and large windows in the bar/butler’s pantry allow additional light to really flood the space and keep and airy feel. The textured wallpaper in the bar area adds a touch of warmth, drama and interest while still keeping things simple.

Idées déco pour une cuisine parallèle classique avec un évier encastré, un placard à porte shaker, des portes de placard grises, une crédence blanche, une crédence en carrelage métro, un sol en bois brun, îlot, un sol marron et un plan de travail blanc.

Idée de décoration pour une grande cuisine ouverte tradition en U et bois foncé avec un évier 1 bac, un placard à porte affleurante, un plan de travail en quartz modifié, une crédence blanche, une crédence en céramique, un électroménager en acier inoxydable, parquet foncé, îlot, un sol marron, un plan de travail blanc et un plafond décaissé.

Cette image montre une grande cuisine traditionnelle avec un placard à porte shaker, des portes de placard bleues, un plan de travail en quartz modifié, une crédence blanche, une crédence en dalle de pierre, parquet clair, îlot et un plan de travail blanc.

The back of this house was reconfigured to create one large open space. The old kitchen was relocated from the center of the space to the far end, switching locations with the dining room. Now there's plenty of room for friends & family to hang out at the island, lounge area or dining table. Very popular for game night!

This expansive Victorian had tremendous historic charm but hadn’t seen a kitchen renovation since the 1950s. The homeowners wanted to take advantage of their views of the backyard and raised the roof and pushed the kitchen into the back of the house, where expansive windows could allow southern light into the kitchen all day. A warm historic gray/beige was chosen for the cabinetry, which was contrasted with character oak cabinetry on the appliance wall and bar in a modern chevron detail. Kitchen Design: Sarah Robertson, Studio Dearborn Architect: Ned Stoll, Interior finishes Tami Wassong Interiors

This expansive Victorian had tremendous historic charm but hadn’t seen a kitchen renovation since the 1950s. The homeowners wanted to take advantage of their views of the backyard and raised the roof and pushed the kitchen into the back of the house, where expansive windows could allow southern light into the kitchen all day. A warm historic gray/beige was chosen for the cabinetry, which was contrasted with character oak cabinetry on the appliance wall and bar in a modern chevron detail. Kitchen Design: Sarah Robertson, Studio Dearborn Architect: Ned Stoll, Interior finishes Tami Wassong Interiors

Wall color: Benjamin Moore China White OC-141
Cabinet color: Fine Paints of Europe Argon MV32
Banquette: custom by J. Redmond Furniture
Floors: herringbone white oak, whitewash stain
Island stone: Covelano Oro marble

Cette image montre une cuisine américaine traditionnelle en L de taille moyenne avec un évier encastré, des portes de placard blanches, un plan de travail en quartz modifié, une crédence blanche, une crédence en dalle de pierre, un électroménager en acier inoxydable, parquet clair, îlot, un sol gris, un plan de travail blanc et un placard à porte shaker.

Landmark Photography
Inspiration pour une arrière-cuisine parallèle marine avec un évier encastré, un placard à porte shaker, des portes de placard noires, un sol en bois brun et un plan de travail blanc.
Inspiration pour une arrière-cuisine parallèle marine avec un évier encastré, un placard à porte shaker, des portes de placard noires, un sol en bois brun et un plan de travail blanc.
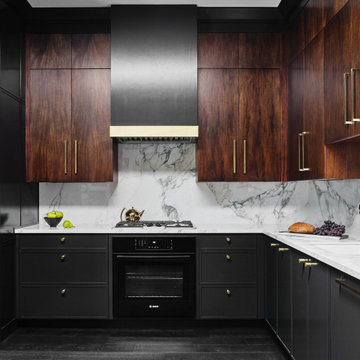
Réalisation d'une cuisine design en U et bois foncé de taille moyenne et fermée avec un évier encastré, un placard à porte plane, une crédence en dalle de pierre, un électroménager noir, parquet foncé, aucun îlot, un sol noir, un plan de travail blanc, plan de travail en marbre et une crédence blanche.

This modern farmhouse kitchen features a beautiful combination of Navy Blue painted and gray stained Hickory cabinets that’s sure to be an eye-catcher. The elegant “Morel” stain blends and harmonizes the natural Hickory wood grain while emphasizing the grain with a subtle gray tone that beautifully coordinated with the cool, deep blue paint.
The “Gale Force” SW 7605 blue paint from Sherwin-Williams is a stunning deep blue paint color that is sophisticated, fun, and creative. It’s a stunning statement-making color that’s sure to be a classic for years to come and represents the latest in color trends. It’s no surprise this beautiful navy blue has been a part of Dura Supreme’s Curated Color Collection for several years, making the top 6 colors for 2017 through 2020.
Beyond the beautiful exterior, there is so much well-thought-out storage and function behind each and every cabinet door. The two beautiful blue countertop towers that frame the modern wood hood and cooktop are two intricately designed larder cabinets built to meet the homeowner’s exact needs.
The larder cabinet on the left is designed as a beverage center with apothecary drawers designed for housing beverage stir sticks, sugar packets, creamers, and other misc. coffee and home bar supplies. A wine glass rack and shelves provides optimal storage for a full collection of glassware while a power supply in the back helps power coffee & espresso (machines, blenders, grinders and other small appliances that could be used for daily beverage creations. The roll-out shelf makes it easier to fill clean and operate each appliance while also making it easy to put away. Pocket doors tuck out of the way and into the cabinet so you can easily leave open for your household or guests to access, but easily shut the cabinet doors and conceal when you’re ready to tidy up.
Beneath the beverage center larder is a drawer designed with 2 layers of multi-tasking storage for utensils and additional beverage supplies storage with space for tea packets, and a full drawer of K-Cup storage. The cabinet below uses powered roll-out shelves to create the perfect breakfast center with power for a toaster and divided storage to organize all the daily fixings and pantry items the household needs for their morning routine.
On the right, the second larder is the ultimate hub and center for the homeowner’s baking tasks. A wide roll-out shelf helps store heavy small appliances like a KitchenAid Mixer while making them easy to use, clean, and put away. Shelves and a set of apothecary drawers help house an assortment of baking tools, ingredients, mixing bowls and cookbooks. Beneath the counter a drawer and a set of roll-out shelves in various heights provides more easy access storage for pantry items, misc. baking accessories, rolling pins, mixing bowls, and more.
The kitchen island provides a large worktop, seating for 3-4 guests, and even more storage! The back of the island includes an appliance lift cabinet used for a sewing machine for the homeowner’s beloved hobby, a deep drawer built for organizing a full collection of dishware, a waste recycling bin, and more!
All and all this kitchen is as functional as it is beautiful!
Request a FREE Dura Supreme Brochure Packet:
http://www.durasupreme.com/request-brochure
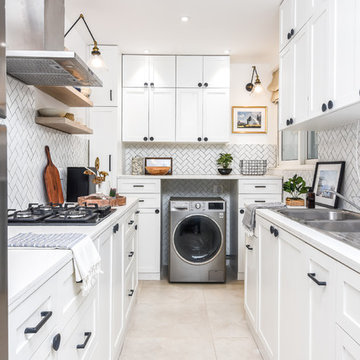
Photography :Nayan Soni
Idée de décoration pour une cuisine design en U fermée avec un évier 2 bacs, un placard à porte shaker, des portes de placard blanches, une crédence blanche, un électroménager en acier inoxydable, aucun îlot, un sol beige, un plan de travail blanc et machine à laver.
Idée de décoration pour une cuisine design en U fermée avec un évier 2 bacs, un placard à porte shaker, des portes de placard blanches, une crédence blanche, un électroménager en acier inoxydable, aucun îlot, un sol beige, un plan de travail blanc et machine à laver.

Zen-like kitchen has white kitchen walls & backsplash with contrasting light shades of beige and brown & modern flat panel touch latch cabinetry. Custom cabinetry made in the Benvenuti and Stein Evanston cabinet shop.
Norman Sizemore-Photographer
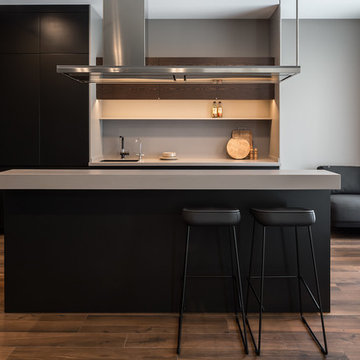
Aménagement d'une cuisine ouverte parallèle moderne de taille moyenne avec un évier intégré, un placard à porte plane, des portes de placard noires, un plan de travail en surface solide, une crédence blanche, îlot, un sol marron, un plan de travail blanc et un sol en carrelage de porcelaine.
Idées déco de cuisines noires avec un plan de travail blanc
3