Idées déco de cuisines noires avec un plan de travail blanc
Trier par :
Budget
Trier par:Populaires du jour
81 - 100 sur 10 360 photos
1 sur 3
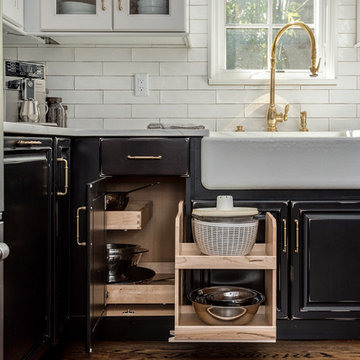
1920s Farmhouse Kitchen - modernized for a 1920s house in Orlando, Florida.
Exemple d'une cuisine nature en U fermée et de taille moyenne avec un évier de ferme, un placard avec porte à panneau surélevé, des portes de placard noires, plan de travail en marbre, une crédence blanche, une crédence en carrelage métro, un électroménager en acier inoxydable, un sol en bois brun, aucun îlot, un sol marron et un plan de travail blanc.
Exemple d'une cuisine nature en U fermée et de taille moyenne avec un évier de ferme, un placard avec porte à panneau surélevé, des portes de placard noires, plan de travail en marbre, une crédence blanche, une crédence en carrelage métro, un électroménager en acier inoxydable, un sol en bois brun, aucun îlot, un sol marron et un plan de travail blanc.
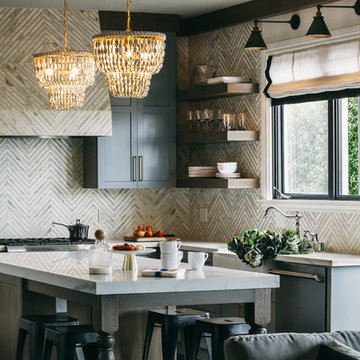
Conroy Tanzer
Cette photo montre une cuisine ouverte chic en U de taille moyenne avec un évier de ferme, un placard à porte shaker, des portes de placard grises, un plan de travail en quartz modifié, une crédence blanche, un électroménager en acier inoxydable, îlot, un sol noir, une crédence en marbre et un plan de travail blanc.
Cette photo montre une cuisine ouverte chic en U de taille moyenne avec un évier de ferme, un placard à porte shaker, des portes de placard grises, un plan de travail en quartz modifié, une crédence blanche, un électroménager en acier inoxydable, îlot, un sol noir, une crédence en marbre et un plan de travail blanc.
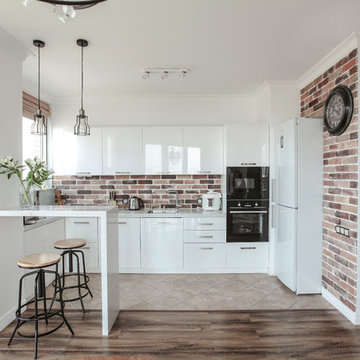
Viktoriya_design
Exemple d'une cuisine ouverte tendance en U de taille moyenne avec un évier 1 bac, un placard à porte plane, des portes de placard blanches, un électroménager noir et un plan de travail blanc.
Exemple d'une cuisine ouverte tendance en U de taille moyenne avec un évier 1 bac, un placard à porte plane, des portes de placard blanches, un électroménager noir et un plan de travail blanc.

Alise O'Brien Photography
Idées déco pour une cuisine classique avec un plan de travail blanc et un placard à porte affleurante.
Idées déco pour une cuisine classique avec un plan de travail blanc et un placard à porte affleurante.

Cette photo montre une grande cuisine chic en U fermée avec un évier de ferme, plan de travail en marbre, des portes de placard blanches, une crédence blanche, une crédence en carrelage métro, un électroménager en acier inoxydable, parquet foncé, îlot, un sol marron, un plan de travail blanc et un placard avec porte à panneau encastré.

This 1902 San Antonio home was beautiful both inside and out, except for the kitchen, which was dark and dated. The original kitchen layout consisted of a breakfast room and a small kitchen separated by a wall. There was also a very small screened in porch off of the kitchen. The homeowners dreamed of a light and bright new kitchen and that would accommodate a 48" gas range, built in refrigerator, an island and a walk in pantry. At first, it seemed almost impossible, but with a little imagination, we were able to give them every item on their wish list. We took down the wall separating the breakfast and kitchen areas, recessed the new Subzero refrigerator under the stairs, and turned the tiny screened porch into a walk in pantry with a gorgeous blue and white tile floor. The french doors in the breakfast area were replaced with a single transom door to mirror the door to the pantry. The new transoms make quite a statement on either side of the 48" Wolf range set against a marble tile wall. A lovely banquette area was created where the old breakfast table once was and is now graced by a lovely beaded chandelier. Pillows in shades of blue and white and a custom walnut table complete the cozy nook. The soapstone island with a walnut butcher block seating area adds warmth and character to the space. The navy barstools with chrome nailhead trim echo the design of the transoms and repeat the navy and chrome detailing on the custom range hood. A 42" Shaws farmhouse sink completes the kitchen work triangle. Off of the kitchen, the small hallway to the dining room got a facelift, as well. We added a decorative china cabinet and mirrored doors to the homeowner's storage closet to provide light and character to the passageway. After the project was completed, the homeowners told us that "this kitchen was the one that our historic house was always meant to have." There is no greater reward for what we do than that.

Réalisation d'une grande cuisine américaine design en U avec un évier encastré, un placard avec porte à panneau encastré, des portes de placard noires, plan de travail en marbre, une crédence verte, une crédence en carreau de verre, un électroménager en acier inoxydable, parquet clair, îlot, un sol marron et un plan de travail blanc.

Open Kitchen with large island. Two-tone cabinetry with decorative end panels. White quartz counters with stainless steel hood and brass pendant light fixtures.

Exemple d'une arrière-cuisine chic en L avec un placard avec porte à panneau encastré, un plan de travail en quartz, une crédence bleue, une crédence en bois, un plan de travail blanc, parquet foncé, un sol marron et des portes de placard grises.

Photography by ibi designs
Inspiration pour une grande cuisine design en U avec un évier encastré, des portes de placard noires, plan de travail en marbre, une crédence blanche, un électroménager en acier inoxydable, un sol en marbre, une péninsule, un placard à porte plane, un plan de travail blanc et un sol beige.
Inspiration pour une grande cuisine design en U avec un évier encastré, des portes de placard noires, plan de travail en marbre, une crédence blanche, un électroménager en acier inoxydable, un sol en marbre, une péninsule, un placard à porte plane, un plan de travail blanc et un sol beige.

Cette photo montre une grande cuisine américaine chic en U avec un électroménager en acier inoxydable, îlot, un évier de ferme, un placard sans porte, des portes de placard rouges, un plan de travail en inox, une crédence blanche, une crédence en dalle de pierre, un sol en bois brun, un sol violet, un plan de travail blanc et un plafond en lambris de bois.
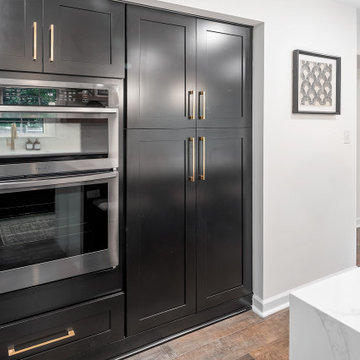
Designed by Sheryl Manning of Reico Kitchen & Bath in Charlotte, NC in collaboration with Home Care & Remodeling, this multi-room design includes a kitchen, pantry and laundry room. The kitchen and pantry feature the Merillat Masterpiece Turner door style in the finishes Onyx and Barley. The laundry room features Merillat Basics Collins in a Cotton finish with Bally Butcher Block maple tops. Reico provided the design, cabinets and butcher block for this project.
“This remodel of a 1979 home was challenging but fun! The homeowner had a very clear idea of what they wanted, and chose a modern transitional look with a Parisian influence, utilizing the Onyx finish with Brushed Gold hardware, and natural wood floating shelves, finished in a light brown Barley stain,” said Sheryl.
“We utilized every space, opening up a large closet for the oven and pantry cabinet and a small closet to form an art/display niche. The laundry room was not functional, with just a small wall for the washer-dryer. We placed wall cabinets above, pulling them forward 6" for ease of access. We added a working pantry and counter space for small appliances with butcher-block tops.”
“What a fun remodel, functional and beautiful, and a pleasure to work with a client with a good eye for design!”
“Sheryl from Reico was easy to work with and responsive as we worked through the design process!” said the client. “We were able to achieve the French modern traditional style I dreamed of while also maximizing the space. The contrast of the black cabinets, quartz countertops and gold hardware made the kitchen modern, welcoming and a true statement piece in the home! What I love the most is the dramatic waterfall island! A close second favorite is how functional the storage is.”
“Sheryl was fantastic at placing the optimal storage solutions in each area. We are thrilled with how this dream kitchen became a reality and made our house feel like a home.”
Photos courtesy of Six Cents Media LLC.
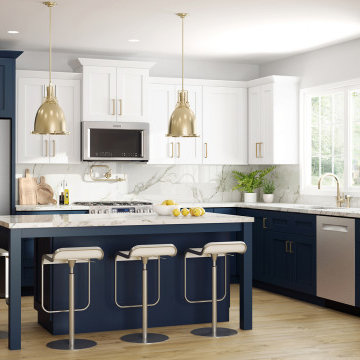
The Newport Blue Shaker Kitchen Cabinets have been paired with coordinating Newport White Shaker Cabinetry in this trendy open concept kitchen. Champagne gold cabinet hardware and fixtures complete the look of this modern kitchen style.

Modern Luxury Black, White, and Wood Kitchen By Darash design in Hartford Road - Austin, Texas home renovation project - featuring Dark and, Warm hues coming from the beautiful wood in this kitchen find balance with sleek no-handle flat panel matte Black kitchen cabinets, White Marble countertop for contrast. Glossy and Highly Reflective glass cabinets perfect storage to display your pretty dish collection in the kitchen. With stainless steel kitchen panel wall stacked oven and a stainless steel 6-burner stovetop. This open concept kitchen design Black, White and Wood color scheme flows from the kitchen island with wooden bar stools to all through out the living room lit up by the perfectly placed windows and sliding doors overlooking the nature in the perimeter of this Modern house, and the center of the great room --the dining area where the beautiful modern contemporary chandelier is placed in a lovely manner.

We designed an addition to the house to include the new kitchen, expanded mudroom and relocated laundry room. The kitchen features an abundance of countertop and island space, island seating, a farmhouse sink, custom walnut cabinetry and floating shelves, a breakfast nook with built-in bench seating and porcelain tile flooring.
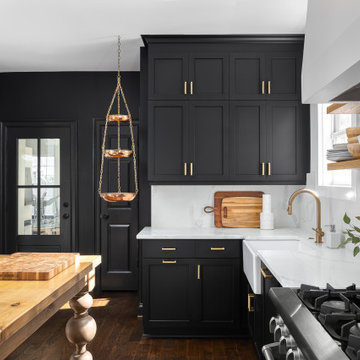
The kitchen after the renovation features black smooth front drawers with shaker style doors, custom solid wood open shelves and a custom built range hood box. Brass accents abound in the lighting and hardware for a fresh and warm pop. .

Cette image montre une petite cuisine américaine traditionnelle en L avec un évier encastré, un placard avec porte à panneau encastré, des portes de placard marrons, un plan de travail en quartz modifié, une crédence blanche, une crédence en dalle de pierre, un électroménager en acier inoxydable, un sol en bois brun, îlot, un sol marron et un plan de travail blanc.
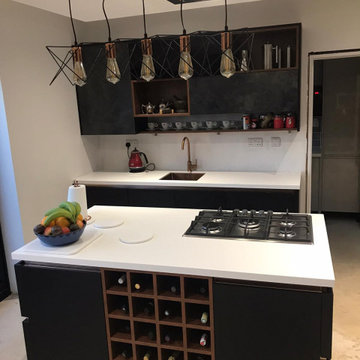
We manufactured bespoke counter tops from Durasein White as per survey taken
Idée de décoration pour une cuisine ouverte linéaire design de taille moyenne avec un plan de travail en surface solide, îlot et un plan de travail blanc.
Idée de décoration pour une cuisine ouverte linéaire design de taille moyenne avec un plan de travail en surface solide, îlot et un plan de travail blanc.

Idée de décoration pour une arrière-cuisine linéaire marine de taille moyenne avec un évier posé, un placard avec porte à panneau encastré, des portes de placard blanches, un plan de travail en granite, une crédence blanche, une crédence en granite, un électroménager en acier inoxydable, parquet clair, un sol beige et un plan de travail blanc.

Idées déco pour une petite arrière-cuisine bord de mer en U avec un évier de ferme, un placard à porte shaker, des portes de placard blanches, un plan de travail en quartz modifié, une crédence blanche, une crédence en carrelage métro, un électroménager noir, un sol en bois brun, îlot et un plan de travail blanc.
Idées déco de cuisines noires avec un plan de travail blanc
5