Idées déco de cuisines noires avec un plan de travail blanc
Trier par :
Budget
Trier par:Populaires du jour
61 - 80 sur 10 381 photos
1 sur 3
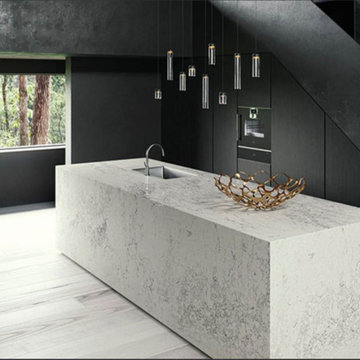
Exemple d'une cuisine encastrable moderne avec un évier encastré, un placard à porte plane, des portes de placard noires, plan de travail en marbre, îlot et un plan de travail blanc.

The expanded counter space made way for a beautiful double-basin enameled cast iron sink.
Photo By Alex Staniloff
Cette image montre une petite cuisine parallèle traditionnelle avec un évier 2 bacs, un placard à porte plane, des portes de placard grises, un plan de travail en quartz modifié, une crédence blanche, un électroménager en acier inoxydable, tomettes au sol, un plan de travail blanc, une péninsule et un sol multicolore.
Cette image montre une petite cuisine parallèle traditionnelle avec un évier 2 bacs, un placard à porte plane, des portes de placard grises, un plan de travail en quartz modifié, une crédence blanche, un électroménager en acier inoxydable, tomettes au sol, un plan de travail blanc, une péninsule et un sol multicolore.
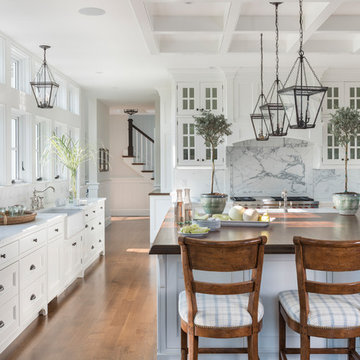
Cette image montre une cuisine marine avec un évier de ferme, des portes de placard blanches, une crédence blanche, une crédence en dalle de pierre, un électroménager en acier inoxydable, un sol en bois brun, îlot, un plan de travail blanc, un placard avec porte à panneau encastré et fenêtre au-dessus de l'évier.

Our clients had just recently closed on their new house in Stapleton and were excited to transform it into their perfect forever home. They wanted to remodel the entire first floor to create a more open floor plan and develop a smoother flow through the house that better fit the needs of their family. The original layout consisted of several small rooms that just weren’t very functional, so we decided to remove the walls that were breaking up the space and restructure the first floor to create a wonderfully open feel.
After removing the existing walls, we rearranged their spaces to give them an office at the front of the house, a large living room, and a large dining room that connects seamlessly with the kitchen. We also wanted to center the foyer in the home and allow more light to travel through the first floor, so we replaced their existing doors with beautiful custom sliding doors to the back yard and a gorgeous walnut door with side lights to greet guests at the front of their home.
Living Room
Our clients wanted a living room that could accommodate an inviting sectional, a baby grand piano, and plenty of space for family game nights. So, we transformed what had been a small office and sitting room into a large open living room with custom wood columns. We wanted to avoid making the home feel too vast and monumental, so we designed custom beams and columns to define spaces and to make the house feel like a home. Aesthetically we wanted their home to be soft and inviting, so we utilized a neutral color palette with occasional accents of muted blues and greens.
Dining Room
Our clients were also looking for a large dining room that was open to the rest of the home and perfect for big family gatherings. So, we removed what had been a small family room and eat-in dining area to create a spacious dining room with a fireplace and bar. We added custom cabinetry to the bar area with open shelving for displaying and designed a custom surround for their fireplace that ties in with the wood work we designed for their living room. We brought in the tones and materiality from the kitchen to unite the spaces and added a mixed metal light fixture to bring the space together
Kitchen
We wanted the kitchen to be a real show stopper and carry through the calm muted tones we were utilizing throughout their home. We reoriented the kitchen to allow for a big beautiful custom island and to give us the opportunity for a focal wall with cooktop and range hood. Their custom island was perfectly complimented with a dramatic quartz counter top and oversized pendants making it the real center of their home. Since they enter the kitchen first when coming from their detached garage, we included a small mud-room area right by the back door to catch everyone’s coats and shoes as they come in. We also created a new walk-in pantry with plenty of open storage and a fun chalkboard door for writing notes, recipes, and grocery lists.
Office
We transformed the original dining room into a handsome office at the front of the house. We designed custom walnut built-ins to house all of their books, and added glass french doors to give them a bit of privacy without making the space too closed off. We painted the room a deep muted blue to create a glimpse of rich color through the french doors
Powder Room
The powder room is a wonderful play on textures. We used a neutral palette with contrasting tones to create dramatic moments in this little space with accents of brushed gold.
Master Bathroom
The existing master bathroom had an awkward layout and outdated finishes, so we redesigned the space to create a clean layout with a dream worthy shower. We continued to use neutral tones that tie in with the rest of the home, but had fun playing with tile textures and patterns to create an eye-catching vanity. The wood-look tile planks along the floor provide a soft backdrop for their new free-standing bathtub and contrast beautifully with the deep ash finish on the cabinetry.
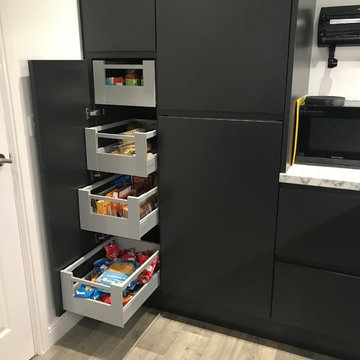
Small kitchen in modern day 3 bedroom house. Contemporary handleless graphite with marble worktop. Excellent storage keeping everything in one place and easy to access in this space tower larder.

Cette photo montre une cuisine encastrable, parallèle et bicolore chic avec un placard à porte shaker, des portes de placard blanches, une crédence multicolore, parquet foncé, îlot, un sol marron et un plan de travail blanc.

Дизайнер интерьера - Татьяна Архипова, фото - Михаил Лоскутов
Cette image montre une petite cuisine parallèle traditionnelle avec un évier encastré, un placard avec porte à panneau encastré, des portes de placard grises, un plan de travail en quartz modifié, une crédence blanche, une crédence en marbre, un électroménager en acier inoxydable, un sol en bois brun, îlot, un sol gris et un plan de travail blanc.
Cette image montre une petite cuisine parallèle traditionnelle avec un évier encastré, un placard avec porte à panneau encastré, des portes de placard grises, un plan de travail en quartz modifié, une crédence blanche, une crédence en marbre, un électroménager en acier inoxydable, un sol en bois brun, îlot, un sol gris et un plan de travail blanc.
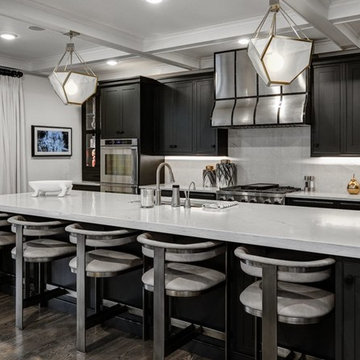
Inspiration pour une cuisine traditionnelle en bois foncé avec un évier encastré, un placard à porte shaker, une crédence blanche, une crédence en dalle de pierre, un électroménager en acier inoxydable, parquet foncé, îlot et un plan de travail blanc.

Idée de décoration pour une grande cuisine bohème en L avec un placard à porte plane, des portes de placard bleues, un électroménager en acier inoxydable, parquet foncé, îlot, un sol marron, un plan de travail blanc, une crédence grise et une crédence en carreau de ciment.

Timeless white kitchen with Carrara marble backsplash and custom gray-green island. Photo by Christopher Stark.
Inspiration pour une cuisine traditionnelle en U de taille moyenne avec un évier encastré, un placard à porte shaker, des portes de placard blanches, une crédence blanche, un électroménager en acier inoxydable, parquet clair, îlot, un plan de travail blanc, un plan de travail en quartz modifié, une crédence en marbre, un sol beige et fenêtre au-dessus de l'évier.
Inspiration pour une cuisine traditionnelle en U de taille moyenne avec un évier encastré, un placard à porte shaker, des portes de placard blanches, une crédence blanche, un électroménager en acier inoxydable, parquet clair, îlot, un plan de travail blanc, un plan de travail en quartz modifié, une crédence en marbre, un sol beige et fenêtre au-dessus de l'évier.

Inspired by the original Ladbroke kitchen, the Long Acre kitchen is a beautiful chic take on the contemporary design. The incredible mid-azure green cabinetry combines beautifully with walnut timber to create a chic, sophisticated room
Balancing the bold green with a simple light wash of pink on the walls ensures the rich, intense green can take centre stage in the room.
The open walnut shelving within the island is the perfect place to show off larger pottery or glassware, as well as your favourite cookery books.
Complete with a seating area, this island is the perfect area for entertaining friends and family.
With a wonderful backdrop of brass, the light is reflected around the space, enhancing every detail, even down to the matching brass handles and antique brass taps. This open yet comforting canvas will never go out of fashion, with rich colours and warming walnut timber.
The walnut super stave worktop adds a warmth and depth to the kitchen and contributes a beautiful earthy quality to the design. The natural hues of the kitchen and contrasting materials create an incredibly welcoming environment.
Photography by Tim Doyle.
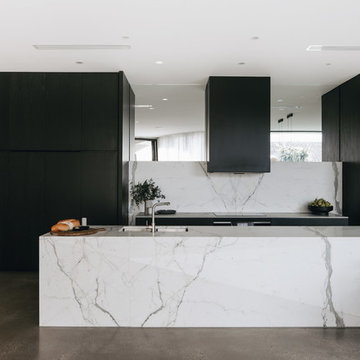
Aménagement d'une cuisine américaine parallèle et encastrable contemporaine avec un évier encastré, un placard à porte plane, des portes de placard noires, une crédence blanche, sol en béton ciré, îlot, un sol gris et un plan de travail blanc.

Aménagement d'une grande cuisine ouverte classique avec un évier encastré, un placard à porte shaker, des portes de placard blanches, un plan de travail en quartz, une crédence blanche, une crédence en céramique, un électroménager en acier inoxydable, parquet foncé, îlot, un sol marron et un plan de travail blanc.
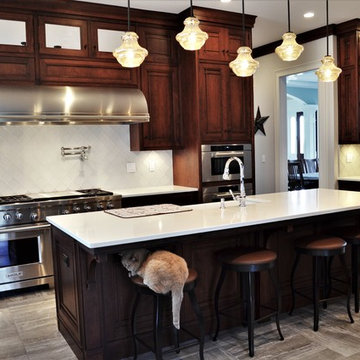
Cette photo montre une très grande cuisine américaine chic en L et bois foncé avec un évier de ferme, un placard avec porte à panneau encastré, un plan de travail en quartz, une crédence blanche, une crédence en carreau de verre, un électroménager en acier inoxydable, un sol en carrelage de porcelaine, îlot, un sol gris et un plan de travail blanc.

This photo: For a couple's house in Paradise Valley, architect C.P. Drewett created a sleek modern kitchen with Caesarstone counters and tile backsplashes from Art Stone LLC. Porcelain-tile floors from Villagio Tile & Stone provide contrast to the dark-stained vertical-grain white-oak cabinetry fabricated by Reliance Custom Cabinets.
Positioned near the base of iconic Camelback Mountain, “Outside In” is a modernist home celebrating the love of outdoor living Arizonans crave. The design inspiration was honoring early territorial architecture while applying modernist design principles.
Dressed with undulating negra cantera stone, the massing elements of “Outside In” bring an artistic stature to the project’s design hierarchy. This home boasts a first (never seen before feature) — a re-entrant pocketing door which unveils virtually the entire home’s living space to the exterior pool and view terrace.
A timeless chocolate and white palette makes this home both elegant and refined. Oriented south, the spectacular interior natural light illuminates what promises to become another timeless piece of architecture for the Paradise Valley landscape.
Project Details | Outside In
Architect: CP Drewett, AIA, NCARB, Drewett Works
Builder: Bedbrock Developers
Interior Designer: Ownby Design
Photographer: Werner Segarra
Publications:
Luxe Interiors & Design, Jan/Feb 2018, "Outside In: Optimized for Entertaining, a Paradise Valley Home Connects with its Desert Surrounds"
Awards:
Gold Nugget Awards - 2018
Award of Merit – Best Indoor/Outdoor Lifestyle for a Home – Custom
The Nationals - 2017
Silver Award -- Best Architectural Design of a One of a Kind Home - Custom or Spec
http://www.drewettworks.com/outside-in/

Large professional-grade kitchen with white and black cabinetry and open shelving in a naturally finished walnut wood.
Réalisation d'une grande cuisine ouverte bicolore tradition en L avec un évier encastré, un placard à porte shaker, un électroménager en acier inoxydable, parquet foncé, îlot, un sol marron, un plan de travail blanc, des portes de placard noires, un plan de travail en quartz, une crédence noire et une crédence en carreau de ciment.
Réalisation d'une grande cuisine ouverte bicolore tradition en L avec un évier encastré, un placard à porte shaker, un électroménager en acier inoxydable, parquet foncé, îlot, un sol marron, un plan de travail blanc, des portes de placard noires, un plan de travail en quartz, une crédence noire et une crédence en carreau de ciment.

Aménagement d'une cuisine industrielle avec un placard à porte plane, des portes de placard noires, une crédence noire, un électroménager en acier inoxydable, parquet clair, îlot et un plan de travail blanc.
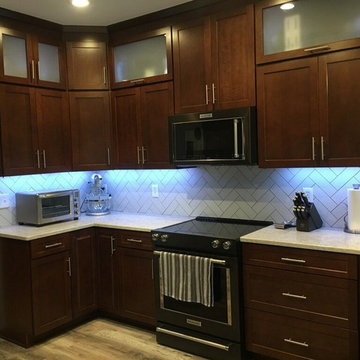
Full Kitchen Remodel with Cherry Spice Shaker Style cabinets, Grey Lagoon Quartz countertops, herringbone pattern backsplash tile, stacked upper cabinets with glass and interior and undercabinet lighting.
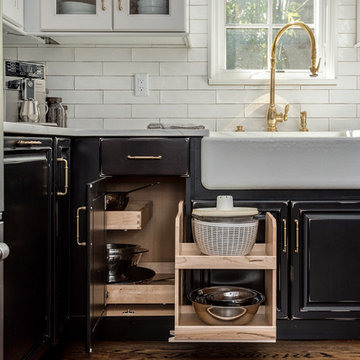
1920s Farmhouse Kitchen - modernized for a 1920s house in Orlando, Florida.
Exemple d'une cuisine nature en U fermée et de taille moyenne avec un évier de ferme, un placard avec porte à panneau surélevé, des portes de placard noires, plan de travail en marbre, une crédence blanche, une crédence en carrelage métro, un électroménager en acier inoxydable, un sol en bois brun, aucun îlot, un sol marron et un plan de travail blanc.
Exemple d'une cuisine nature en U fermée et de taille moyenne avec un évier de ferme, un placard avec porte à panneau surélevé, des portes de placard noires, plan de travail en marbre, une crédence blanche, une crédence en carrelage métro, un électroménager en acier inoxydable, un sol en bois brun, aucun îlot, un sol marron et un plan de travail blanc.
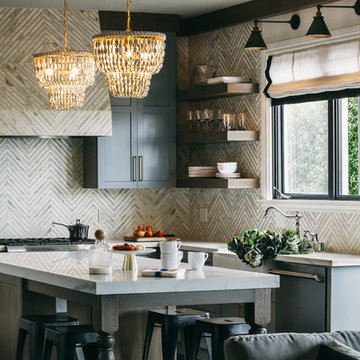
Conroy Tanzer
Cette photo montre une cuisine ouverte chic en U de taille moyenne avec un évier de ferme, un placard à porte shaker, des portes de placard grises, un plan de travail en quartz modifié, une crédence blanche, un électroménager en acier inoxydable, îlot, un sol noir, une crédence en marbre et un plan de travail blanc.
Cette photo montre une cuisine ouverte chic en U de taille moyenne avec un évier de ferme, un placard à porte shaker, des portes de placard grises, un plan de travail en quartz modifié, une crédence blanche, un électroménager en acier inoxydable, îlot, un sol noir, une crédence en marbre et un plan de travail blanc.
Idées déco de cuisines noires avec un plan de travail blanc
4