Idées déco de cuisines noires avec un sol en ardoise
Trier par :
Budget
Trier par:Populaires du jour
1 - 20 sur 625 photos
1 sur 3

Idées déco pour une arrière-cuisine contemporaine de taille moyenne avec un placard à porte plane, des portes de placard blanches, plan de travail en marbre, une crédence blanche, une crédence en carrelage métro, un sol en ardoise, aucun îlot et un sol gris.

Cette photo montre une grande cuisine ouverte chic avec un évier encastré, des portes de placard blanches, un plan de travail en quartz, une crédence blanche, une crédence en marbre, un électroménager en acier inoxydable, un sol en ardoise, îlot, un sol gris et un placard avec porte à panneau encastré.

Kimberly Muto
Idées déco pour une grande cuisine américaine campagne avec îlot, un évier encastré, un placard avec porte à panneau encastré, des portes de placard blanches, un plan de travail en quartz modifié, une crédence grise, une crédence en marbre, un électroménager en acier inoxydable, un sol en ardoise et un sol noir.
Idées déco pour une grande cuisine américaine campagne avec îlot, un évier encastré, un placard avec porte à panneau encastré, des portes de placard blanches, un plan de travail en quartz modifié, une crédence grise, une crédence en marbre, un électroménager en acier inoxydable, un sol en ardoise et un sol noir.

When we drove out to Mukilteo for our initial consultation, we immediately fell in love with this house. With its tall ceilings, eclectic mix of wood, glass and steel, and gorgeous view of the Puget Sound, we quickly nicknamed this project "The Mukilteo Gem". Our client, a cook and baker, did not like her existing kitchen. The main points of issue were short runs of available counter tops, lack of storage and shortage of light. So, we were called in to implement some big, bold ideas into a small footprint kitchen with big potential. We completely changed the layout of the room by creating a tall, built-in storage wall and a continuous u-shape counter top. Early in the project, we took inventory of every item our clients wanted to store in the kitchen and ensured that every spoon, gadget, or bowl would have a dedicated "home" in their new kitchen. The finishes were meticulously selected to ensure continuity throughout the house. We also played with the color scheme to achieve a bold yet natural feel.This kitchen is a prime example of how color can be used to both make a statement and project peace and balance simultaneously. While busy at work on our client's kitchen improvement, we also updated the entry and gave the homeowner a modern laundry room with triple the storage space they originally had.
End result: ecstatic clients and a very happy design team. That's what we call a big success!
John Granen.

Eckersley Garden Architecture http://www.e-ga.com.au
Badger dry stone walling http://www.ecooutdoor.com.au/walling/dry-stone/badger
Myrtle split stone flooring http://www.ecooutdoor.com.au/flooring/split-stone/myrtle
Eckersley Garden Architecture | Eco Outdoor | Badger walling | Myrtle flooring | livelifeoutdoors | Outdoor Design | Natural stone flooring + walling | Garden design | Outdoor paving | Outdoor design inspiration | Outdoor style | Outdoor ideas | Luxury homes | Paving ideas | Garden ideas | Natural pool ideas | Patio ideas | Indoor tiling ideas | Outdoor tiles | split stone flooring | Drystone walling | Stone walling | stone wall cladding

This large kitchen in a converted schoolhouse needed an unusual approach. The owners wanted an eclectic look – using a diverse range of styles, shapes, sizes, colours and finishes.
The final result speaks for itself – an amazing, quirky and edgy design. From the black sink unit with its ornate mouldings to the oak and beech butcher’s block, from the blue and cream solid wood cupboards with a mix of granite and wooden worktops to the more subtle free-standing furniture in the utility.
Top of the class in every respect!
Photo: www.clivedoyle.com

Exemple d'une cuisine victorienne en L de taille moyenne avec un évier de ferme, un placard à porte shaker, des portes de placard grises, un plan de travail en quartz, une crédence en dalle de pierre, un électroménager en acier inoxydable, un sol en ardoise, îlot et un sol gris.

Cette photo montre une cuisine chic en L et bois brun fermée et de taille moyenne avec un évier encastré, un placard avec porte à panneau encastré, un plan de travail en granite, un électroménager noir, un sol en ardoise, îlot, un sol vert et un plan de travail beige.

Haris Kenjar Photography and Design
Aménagement d'une cuisine ouverte craftsman en L avec des portes de placard blanches, plan de travail en marbre, une crédence blanche, un électroménager en acier inoxydable, îlot, un sol gris, un plan de travail gris, un évier encastré, une crédence en carrelage métro, un sol en ardoise, un placard à porte shaker et fenêtre au-dessus de l'évier.
Aménagement d'une cuisine ouverte craftsman en L avec des portes de placard blanches, plan de travail en marbre, une crédence blanche, un électroménager en acier inoxydable, îlot, un sol gris, un plan de travail gris, un évier encastré, une crédence en carrelage métro, un sol en ardoise, un placard à porte shaker et fenêtre au-dessus de l'évier.
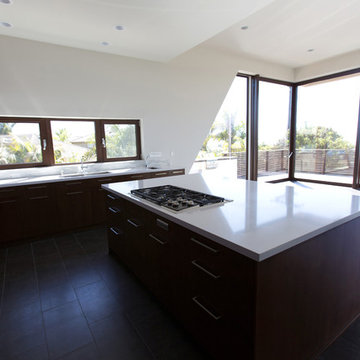
View of kitchen and island, overlooking west.
Photo: Juintow Lin
Cette image montre une grande cuisine américaine linéaire design en bois brun avec un évier 2 bacs, un placard à porte plane, une crédence multicolore, une crédence en terre cuite, un électroménager en acier inoxydable, un sol en ardoise et îlot.
Cette image montre une grande cuisine américaine linéaire design en bois brun avec un évier 2 bacs, un placard à porte plane, une crédence multicolore, une crédence en terre cuite, un électroménager en acier inoxydable, un sol en ardoise et îlot.

Cette photo montre une cuisine américaine industrielle en bois brun de taille moyenne avec un placard à porte plane, un plan de travail en inox, une crédence en brique, un électroménager en acier inoxydable, un sol en ardoise, îlot, un sol noir et un évier intégré.
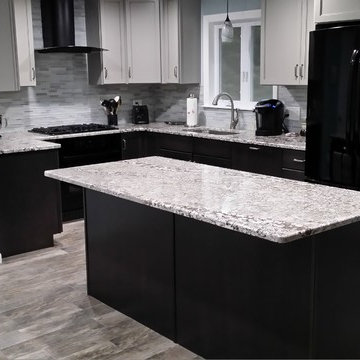
Aménagement d'une cuisine ouverte classique en U de taille moyenne avec un évier encastré, un placard à porte shaker, des portes de placard noires, un plan de travail en granite, une crédence grise, une crédence en carreau de verre, un électroménager en acier inoxydable, un sol en ardoise, îlot et un sol gris.
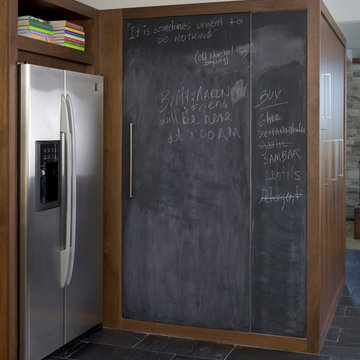
Aménagement d'une cuisine ouverte contemporaine en bois brun de taille moyenne avec un électroménager en acier inoxydable, un évier encastré, un placard à porte plane, un plan de travail en quartz, un sol en ardoise, aucun îlot et un sol gris.
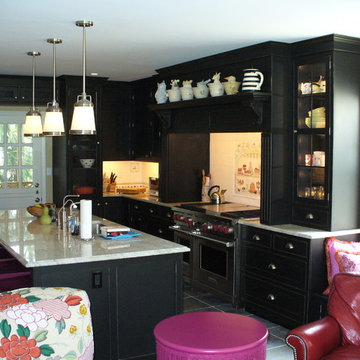
Plain & Fancy custom cabinets – Shaker / Quaker beaded inset door style with exposed hinges – Antique Black finish – Photos by Ric Guy - (This is a kitchen I designed before I started Scotland Kitchen & Bath Designs, Inc.)

Frameless, bright white Shaker cabinets reflect tons of light into this transitional-modern kitchen. The solid taupe quartz countertops provide a clean, neutral surface that lets the multi-toned, marble backsplash capture the attention.
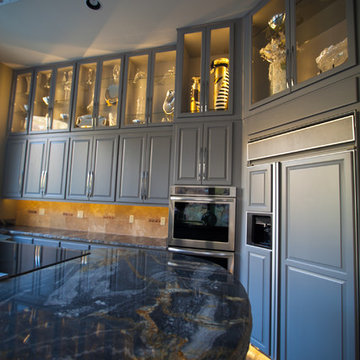
i2i Films
Idée de décoration pour une cuisine méditerranéenne en L de taille moyenne avec un évier posé, un placard avec porte à panneau surélevé, des portes de placard grises, un plan de travail en granite, une crédence beige, une crédence en céramique, un électroménager en acier inoxydable, un sol en ardoise et îlot.
Idée de décoration pour une cuisine méditerranéenne en L de taille moyenne avec un évier posé, un placard avec porte à panneau surélevé, des portes de placard grises, un plan de travail en granite, une crédence beige, une crédence en céramique, un électroménager en acier inoxydable, un sol en ardoise et îlot.
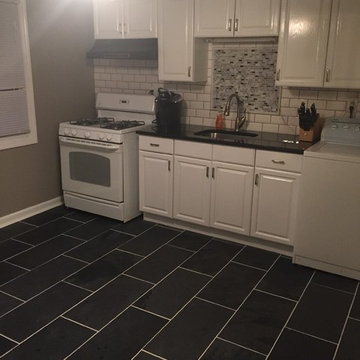
Cette photo montre une petite cuisine parallèle chic fermée avec un évier encastré, un placard avec porte à panneau encastré, des portes de placard blanches, un plan de travail en granite, une crédence blanche, une crédence en céramique, un électroménager blanc, un sol en ardoise et aucun îlot.
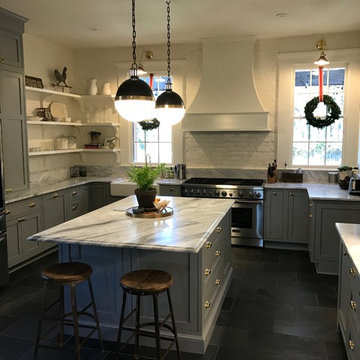
Custom island Candlelight Cabinetry
Color is Stonehenge Grey
Idées déco pour une grande cuisine américaine classique en U avec un évier de ferme, un placard à porte shaker, des portes de placard grises, plan de travail en marbre, un électroménager blanc, un sol en ardoise, îlot et un sol noir.
Idées déco pour une grande cuisine américaine classique en U avec un évier de ferme, un placard à porte shaker, des portes de placard grises, plan de travail en marbre, un électroménager blanc, un sol en ardoise, îlot et un sol noir.
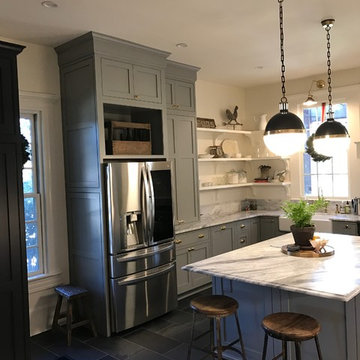
Custom island Candlelight Cabinetry
Color is Stonehenge Grey
Cette photo montre une grande cuisine américaine chic en U avec un évier de ferme, un placard à porte shaker, des portes de placard grises, plan de travail en marbre, un électroménager blanc, un sol en ardoise, îlot et un sol noir.
Cette photo montre une grande cuisine américaine chic en U avec un évier de ferme, un placard à porte shaker, des portes de placard grises, plan de travail en marbre, un électroménager blanc, un sol en ardoise, îlot et un sol noir.
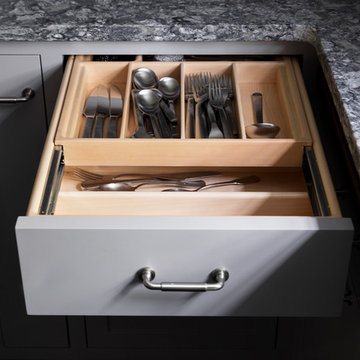
Réalisation d'une petite cuisine ouverte champêtre en U avec un évier de ferme, un placard avec porte à panneau encastré, des portes de placard grises, un plan de travail en quartz, une crédence blanche, une crédence en céramique, un électroménager en acier inoxydable, un sol en ardoise, îlot et un sol noir.
Idées déco de cuisines noires avec un sol en ardoise
1