Idées déco de cuisines noires avec un sol en ardoise
Trier par :
Budget
Trier par:Populaires du jour
81 - 100 sur 627 photos
1 sur 3
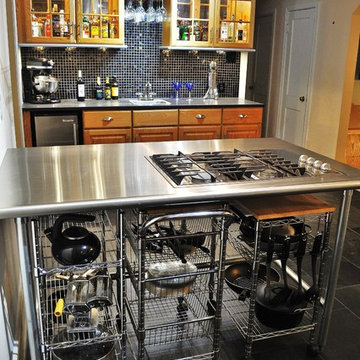
Barry Griffin
Cette image montre une cuisine américaine parallèle bohème en bois brun de taille moyenne avec un évier posé, un placard avec porte à panneau surélevé, un plan de travail en inox, une crédence noire, une crédence en carreau de verre, un électroménager en acier inoxydable, un sol en ardoise et îlot.
Cette image montre une cuisine américaine parallèle bohème en bois brun de taille moyenne avec un évier posé, un placard avec porte à panneau surélevé, un plan de travail en inox, une crédence noire, une crédence en carreau de verre, un électroménager en acier inoxydable, un sol en ardoise et îlot.
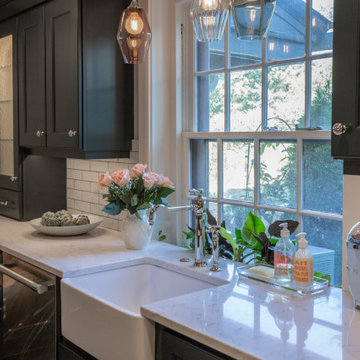
Réalisation d'une petite cuisine parallèle tradition fermée avec un évier de ferme, un placard à porte shaker, des portes de placards vertess, un plan de travail en quartz modifié, un électroménager en acier inoxydable, un sol en ardoise et un plan de travail blanc.
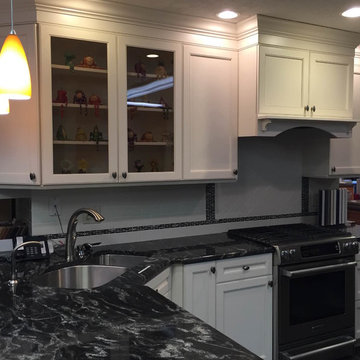
Exemple d'une cuisine chic en L de taille moyenne avec un évier encastré, un placard à porte shaker, des portes de placard blanches, plan de travail en marbre, une crédence multicolore, une crédence en carrelage métro, un électroménager en acier inoxydable et un sol en ardoise.
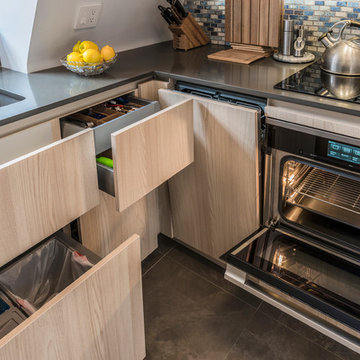
Charlestown, MA Tiny Kitchen
Designer: Samantha Demarco
Photography by Keitaro Yoshioka
Aménagement d'une petite cuisine américaine contemporaine en U et bois clair avec un évier encastré, un placard à porte plane, un plan de travail en quartz modifié, une crédence multicolore, une crédence en mosaïque, un électroménager en acier inoxydable, un sol en ardoise, une péninsule et un sol multicolore.
Aménagement d'une petite cuisine américaine contemporaine en U et bois clair avec un évier encastré, un placard à porte plane, un plan de travail en quartz modifié, une crédence multicolore, une crédence en mosaïque, un électroménager en acier inoxydable, un sol en ardoise, une péninsule et un sol multicolore.
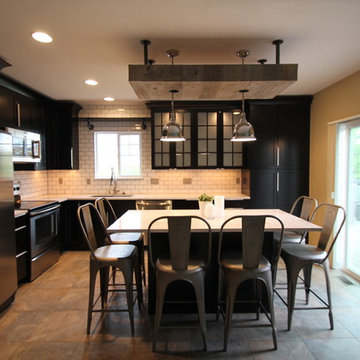
TVL Creative
Inspiration pour une grande cuisine ouverte urbaine en L et bois foncé avec un évier encastré, un placard à porte shaker, un plan de travail en quartz modifié, une crédence blanche, une crédence en carrelage métro, un électroménager en acier inoxydable, un sol en ardoise et îlot.
Inspiration pour une grande cuisine ouverte urbaine en L et bois foncé avec un évier encastré, un placard à porte shaker, un plan de travail en quartz modifié, une crédence blanche, une crédence en carrelage métro, un électroménager en acier inoxydable, un sol en ardoise et îlot.
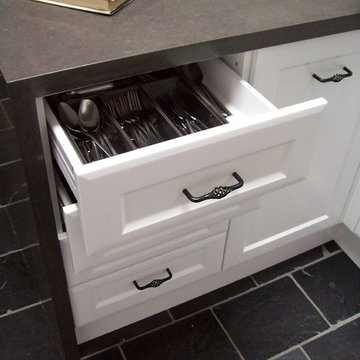
Kitchen renovation
Contemporary provincial style cabinetry doors
Stone bench top and waterfall end
Stone splash back
Canopy hood with stone running up behind it
Capping mould
Appliance cabinet with a roller shutter
Display cabinets with clear glass inserts
Blind pantry unit
Wall oven with mirowave above
Tall book case
Ice and water fridge
sink on top
Stainless steel dishwasher
Gas cook top
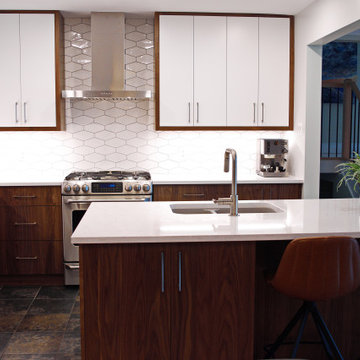
Aménagement d'une petite cuisine américaine rétro en L avec un évier encastré, un placard à porte plane, des portes de placard blanches, un plan de travail en quartz modifié, une crédence blanche, une crédence en céramique, un électroménager en acier inoxydable, un sol en ardoise, îlot, un sol multicolore et un plan de travail gris.
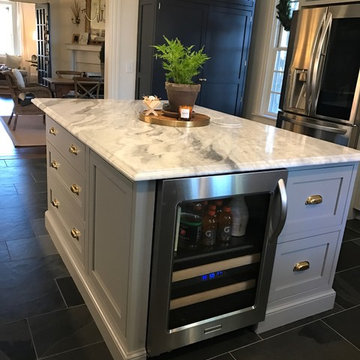
Custom island Candlelight Cabinetry
Color is Stonehenge Grey
Exemple d'une grande cuisine américaine chic en U avec un évier de ferme, un placard à porte shaker, des portes de placard grises, plan de travail en marbre, un électroménager blanc, un sol en ardoise, îlot et un sol noir.
Exemple d'une grande cuisine américaine chic en U avec un évier de ferme, un placard à porte shaker, des portes de placard grises, plan de travail en marbre, un électroménager blanc, un sol en ardoise, îlot et un sol noir.
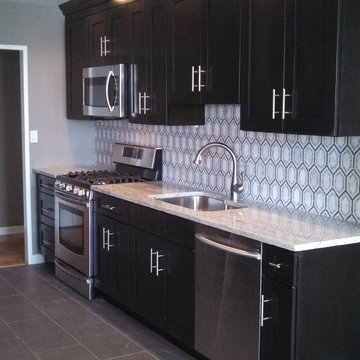
KS Restorations
Réalisation d'une cuisine parallèle design en bois foncé fermée et de taille moyenne avec un évier encastré, un placard avec porte à panneau encastré, un plan de travail en granite, une crédence blanche, une crédence en céramique, un électroménager en acier inoxydable, un sol en ardoise et aucun îlot.
Réalisation d'une cuisine parallèle design en bois foncé fermée et de taille moyenne avec un évier encastré, un placard avec porte à panneau encastré, un plan de travail en granite, une crédence blanche, une crédence en céramique, un électroménager en acier inoxydable, un sol en ardoise et aucun îlot.
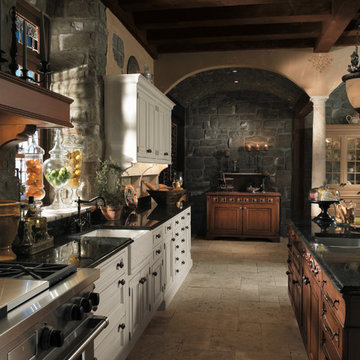
The owners of this villa decided to leave the ceiling exposed to give this kitchen a traditional countryside fell. This kitchen features custom made beaded inset cabinets that goes perfectly with the feel.
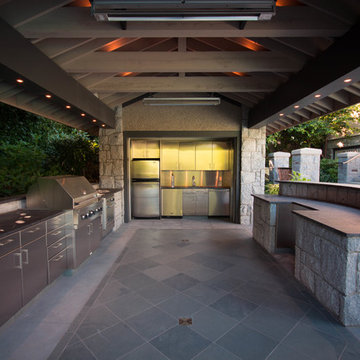
-Architect & Designer: McCulloch & Associates Design Ltd.-Landscape Architect: Paul Sangha Ltd.
Idées déco pour une grande cuisine ouverte classique en L et inox avec un évier 1 bac, un placard à porte plane, un plan de travail en stéatite, une crédence grise, une crédence en carrelage de pierre, un électroménager en acier inoxydable, un sol en ardoise et îlot.
Idées déco pour une grande cuisine ouverte classique en L et inox avec un évier 1 bac, un placard à porte plane, un plan de travail en stéatite, une crédence grise, une crédence en carrelage de pierre, un électroménager en acier inoxydable, un sol en ardoise et îlot.
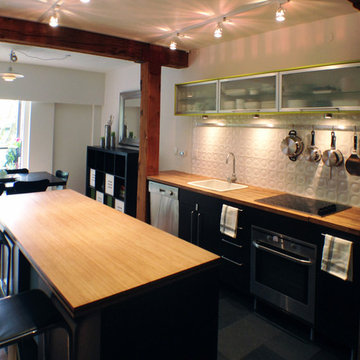
The kitchen was 'rough' when the owners bought this condo. The beams had been stripped of years of paint, and the cook top and sink were in place. The architect completed the built-in cabinets around the refrigerator, added a pantry, created a customized island (with hidden liquor cabinet - behind the blue door). New lighting was installed, the owner opted for track lighting since recessed lighting was not an option without dropping the ceiling. Under cabinet lighting was added as well as the unique Italian porcelain backsplash tiles.
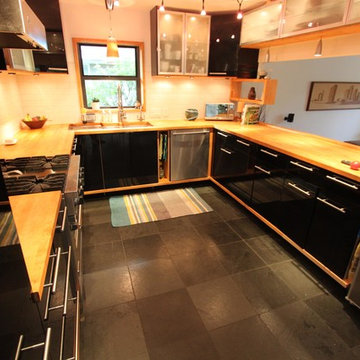
Cette photo montre une cuisine ouverte moderne en U de taille moyenne avec aucun îlot, un placard à porte plane, des portes de placard noires, un plan de travail en bois, une crédence blanche, une crédence en céramique, un électroménager en acier inoxydable, un évier 2 bacs et un sol en ardoise.
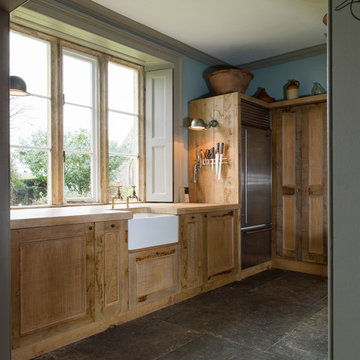
Industrial chic rustic kitchen in Wiltshire featuring reclaimed wood and french oak cabinets, stainless steel appliances a submerged Belfast ceramic white sink, with large reclaimed oak larder and a slab tiled floor.
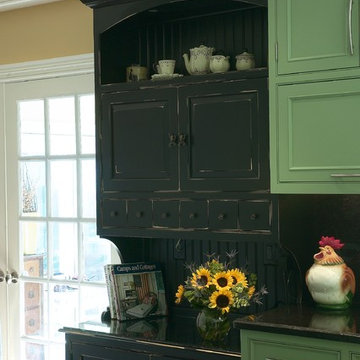
The green tones of this kitchen give a modern twist to this traditional home. Beaded board coffered ceiling delineates the kitchen space in this open floor plan.
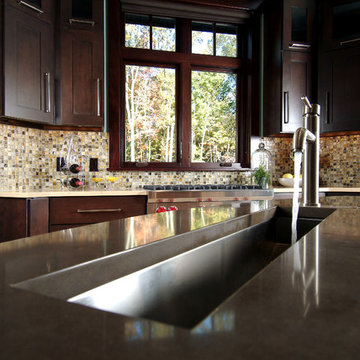
A unique combination of traditional design and an unpretentious, family-friendly floor plan, the Pemberley draws inspiration from European traditions as well as the American landscape. Picturesque rooflines of varying peaks and angles are echoed in the peaked living room with its large fireplace. The main floor includes a family room, large kitchen, dining room, den and master bedroom as well as an inviting screen porch with a built-in range. The upper level features three additional bedrooms, while the lower includes an exercise room, additional family room, sitting room, den, guest bedroom and trophy room.
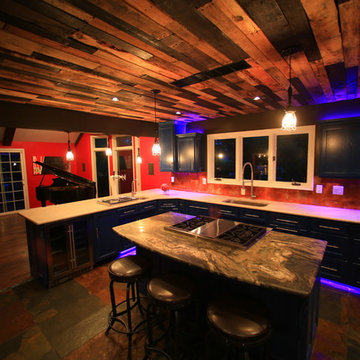
Cette image montre une cuisine design en U fermée et de taille moyenne avec un évier encastré, un placard à porte shaker, des portes de placard noires, un plan de travail en granite, un sol en ardoise, îlot et un sol multicolore.
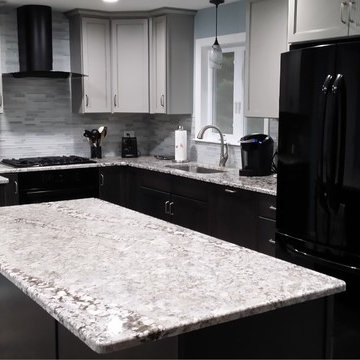
Idée de décoration pour une cuisine ouverte tradition en U de taille moyenne avec un évier encastré, un placard à porte shaker, des portes de placard noires, un plan de travail en granite, une crédence grise, une crédence en carreau de verre, un électroménager en acier inoxydable, un sol en ardoise, îlot et un sol gris.
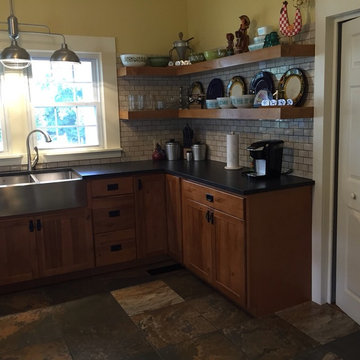
Cottage Kitchen - Aristokraft Cabinetry Rustic Birch cabinets, Black Pearl Leathered Granite countertop, open storage wood shelves, stainless farm sink, Hardware Resources Hardware designed by Will Calton at our Hoitt Avenue Kitchen and Bath showroom location Knoxville TN www.kitchensales.net
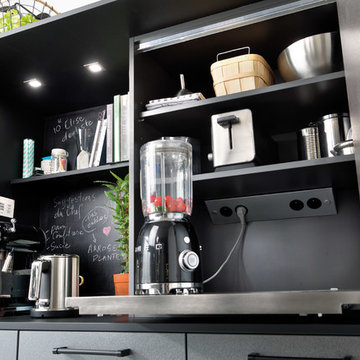
Cooking Centre
Collection Designer Line
This open plan kitchen is an open-style chef's paradise with an on-trend kitchen island and a hi-tech Nano Black compact worktop adorned with an array of household appliances.
Idées déco de cuisines noires avec un sol en ardoise
5