Idées déco de cuisines noires avec un sol en ardoise
Trier par :
Budget
Trier par:Populaires du jour
41 - 60 sur 625 photos
1 sur 3
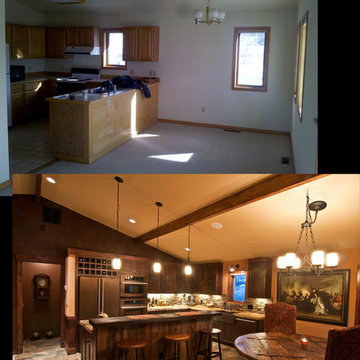
The before and afters... We like the after!
Photo by: Trent Bona Photography
Cette image montre une grande cuisine américaine chalet en U et bois brun avec un évier de ferme, un placard avec porte à panneau surélevé, un plan de travail en granite, une crédence marron, un électroménager de couleur, un sol en ardoise et îlot.
Cette image montre une grande cuisine américaine chalet en U et bois brun avec un évier de ferme, un placard avec porte à panneau surélevé, un plan de travail en granite, une crédence marron, un électroménager de couleur, un sol en ardoise et îlot.
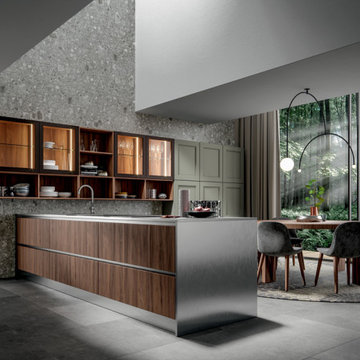
Idée de décoration pour une cuisine américaine minimaliste en L et bois foncé de taille moyenne avec un évier encastré, un placard à porte plane, un plan de travail en quartz modifié, un électroménager en acier inoxydable, un sol en ardoise, îlot, un sol gris et un plan de travail gris.

When these homeowners first approached me to help them update their kitchen, the first thing that came to mind was to open it up. The house was over 70 years old and the kitchen was a small boxed in area, that did not connect well to the large addition on the back of the house. Removing the former exterior, load bearinig, wall opened the space up dramatically. Then, I relocated the sink to the new peninsula and the range to the outside wall. New windows were added to flank the range. The homeowner is an architect and designed the stunning hood that is truly the focal point of the room. The shiplap island is a complex work that hides 3 drawers and spice storage. The original slate floors have radiant heat under them and needed to remain. The new greige cabinet color, with the accent of the dark grayish green on the custom furnuture piece and hutch, truly compiment the floor tones. Added features such as the wood beam that hides the support over the peninsula and doorway helped warm up the space. There is also a feature wall of stained shiplap that ties in the wood beam and ship lap details on the island.
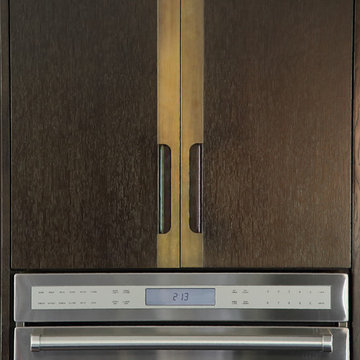
Exemple d'une grande cuisine américaine encastrable chic en U et bois foncé avec un évier encastré, un placard à porte shaker, plan de travail en marbre, une crédence grise, une crédence en céramique, un sol en ardoise et îlot.
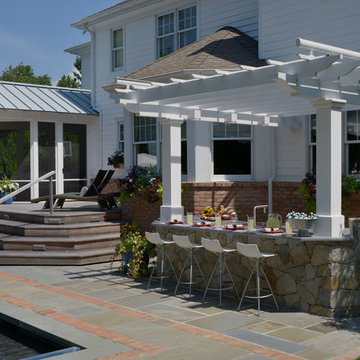
This client needed a place to entertain by the pool. They had already done their “inside” kitchen with Bilotta and so returned to design their outdoor space. All summer they spend a lot of time in their backyard entertaining guests, day and night. But before they had their fully designed outdoor space, whoever was in charge of grilling would feel isolated from everyone else. They needed one cohesive space to prep, mingle, eat and drink, alongside their pool. They did not skimp on a thing – they wanted all the bells and whistles: a big Wolf grill, plenty of weather resistant countertop space for dining (Lapitec - Grigio Cemento, by Eastern Stone), an awning (Durasol Pinnacle II by Gregory Sahagain & Sons, Inc.) that would also keep bright light out of the family room, lights, and an indoor space where they could escape the bugs if needed and even watch TV. The client was thrilled with the outcome - their complete vision for an ideal outdoor entertaining space came to life. Cabinetry is Lynx Professional Storage Line. Refrigerator drawers and sink by Lynx. Faucet is stainless by MGS Nerhas. Bilotta Designer: Randy O’Kane with Clark Neuringer Architects, posthumously. Photo Credit: Peter Krupenye
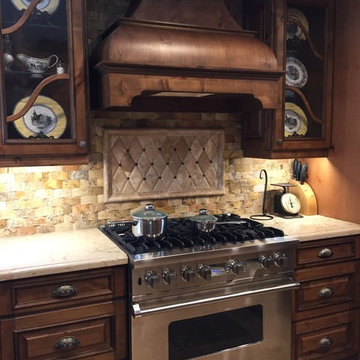
This section of the kitchen remodel features a 36" Viking Gas Range. Range hood is a custom French Curve hood with French cut valance front. Wall cabinets feature a custom French style mullion with antique glass inserts. Cabinet pulls are Schaub Corinthian style with Michelangelo Finish. The Wood is Rustic Alder in a full overlay door, raised panel with applied moulding. Finish is Sherwood Fruitwood with a Black Walnut glaze. Features custom cut French Style toe boards.
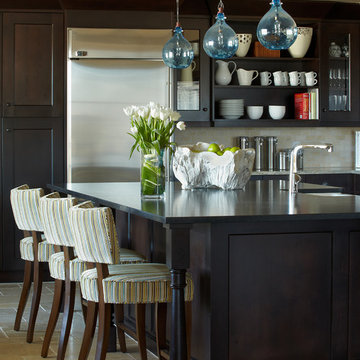
David Patterson
Cette image montre une grande cuisine ouverte traditionnelle en bois foncé et L avec une crédence beige, un électroménager en acier inoxydable, un évier encastré, un placard à porte shaker, un plan de travail en granite, une crédence en carrelage de pierre et un sol en ardoise.
Cette image montre une grande cuisine ouverte traditionnelle en bois foncé et L avec une crédence beige, un électroménager en acier inoxydable, un évier encastré, un placard à porte shaker, un plan de travail en granite, une crédence en carrelage de pierre et un sol en ardoise.
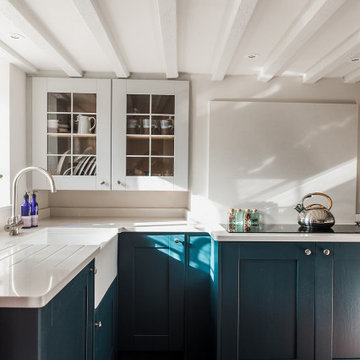
Basement Kitchen design with 5 pieces shaker door base cabinets in blue and light grey wall units. Quartz worktop, up stand and splashback.
Walls and ceiling all painted the same colour to create a light and airy feel
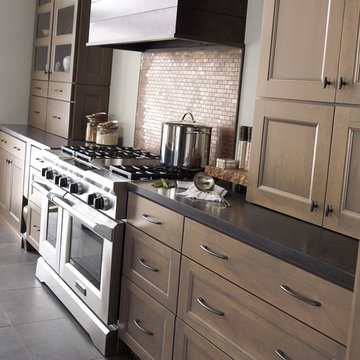
Idées déco pour une grande cuisine parallèle classique avec un évier encastré, des portes de placard marrons, un plan de travail en quartz modifié, une crédence beige, une crédence en mosaïque, un électroménager en acier inoxydable, un sol en ardoise, îlot et un placard avec porte à panneau encastré.
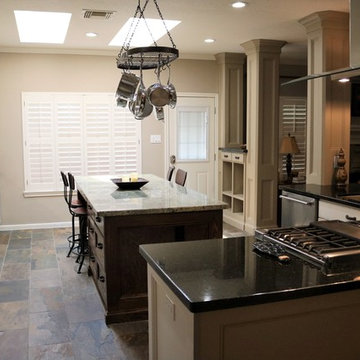
Exemple d'une cuisine chic avec des portes de placard blanches, un plan de travail en granite, une crédence beige, une crédence en carrelage de pierre, un électroménager en acier inoxydable, un sol en ardoise, îlot, un sol beige, un plan de travail vert, un évier encastré et un placard avec porte à panneau encastré.
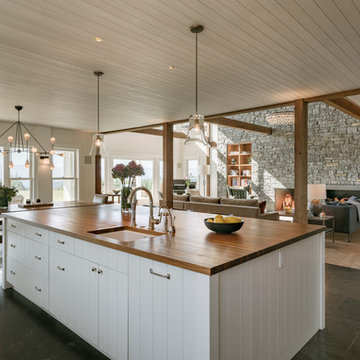
Eric Staudenmaier
Idées déco pour une grande cuisine ouverte linéaire campagne avec un évier encastré, des portes de placard blanches, un plan de travail en bois, un électroménager en acier inoxydable, un sol en ardoise, îlot, un sol marron et un placard à porte plane.
Idées déco pour une grande cuisine ouverte linéaire campagne avec un évier encastré, des portes de placard blanches, un plan de travail en bois, un électroménager en acier inoxydable, un sol en ardoise, îlot, un sol marron et un placard à porte plane.
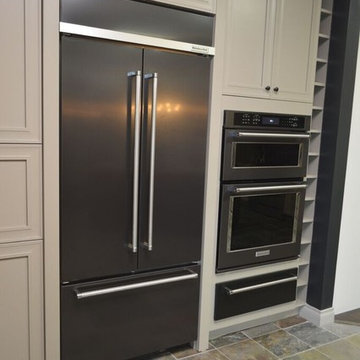
Aménagement d'une cuisine classique en L avec un placard à porte affleurante, des portes de placard blanches, un plan de travail en quartz modifié, une crédence blanche, une crédence en carreau de porcelaine, un électroménager en acier inoxydable et un sol en ardoise.
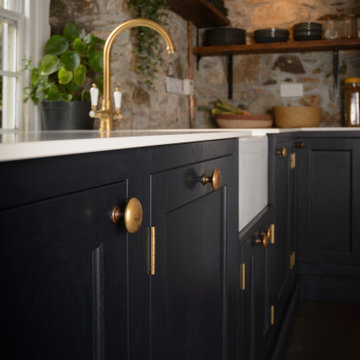
Brass accent fittings where used to complement the traditional feel of this country home.
Exemple d'une petite cuisine américaine nature en L avec un évier de ferme, un placard à porte shaker, des portes de placard bleues, un plan de travail en surface solide, une crédence en brique, un électroménager de couleur, un sol en ardoise, un sol gris et un plan de travail blanc.
Exemple d'une petite cuisine américaine nature en L avec un évier de ferme, un placard à porte shaker, des portes de placard bleues, un plan de travail en surface solide, une crédence en brique, un électroménager de couleur, un sol en ardoise, un sol gris et un plan de travail blanc.
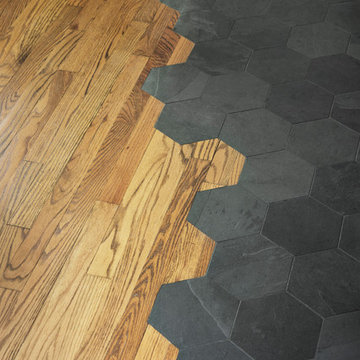
Inspiration pour une petite cuisine ouverte rustique en U avec un évier de ferme, un placard avec porte à panneau encastré, des portes de placard grises, un plan de travail en quartz, une crédence blanche, une crédence en céramique, un électroménager en acier inoxydable, un sol en ardoise, îlot et un sol noir.
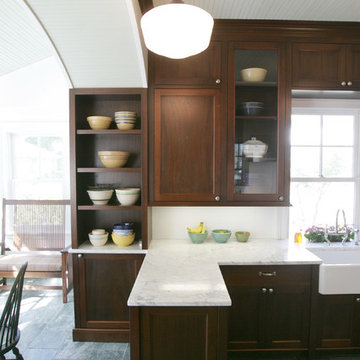
Craftsman style kitchen with mahogany cabinets, slate tile floor, and marble counter. The bead board ceiling is painted a pale sea-foam green to compliment the green tone of the slate floor.
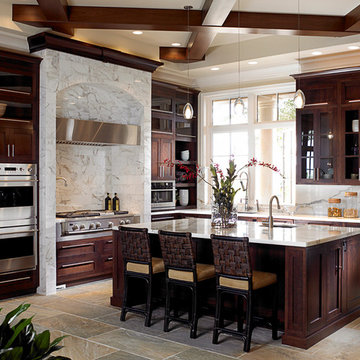
Marc Rutenberg Homes
Cette photo montre une grande cuisine américaine chic en L et bois foncé avec un évier encastré, un placard à porte plane, plan de travail en marbre, une crédence blanche, un électroménager en acier inoxydable, un sol en ardoise, îlot et une crédence en dalle de pierre.
Cette photo montre une grande cuisine américaine chic en L et bois foncé avec un évier encastré, un placard à porte plane, plan de travail en marbre, une crédence blanche, un électroménager en acier inoxydable, un sol en ardoise, îlot et une crédence en dalle de pierre.
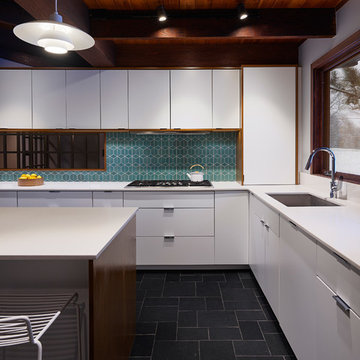
This kitchen renovation reconfigured the existing layout and workspace to re-orient the circulation toward the adjacent spaces. The flow and ease of use was essential for this couple who enjoy cooking and baking. The use of natural materials, clean lines and abundance of light was a top priorities for this project.
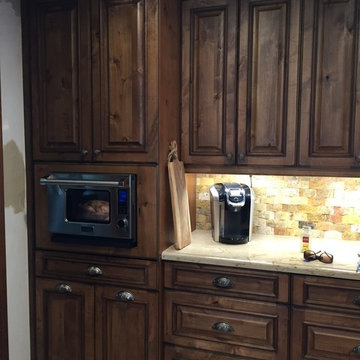
Project still in progress, with wall work to be completed. In this picture you can see the two trash pullouts. 24" three drawer unit to the right with a drawer head matching panel on the dishwasher at the very right bottom of the photo.
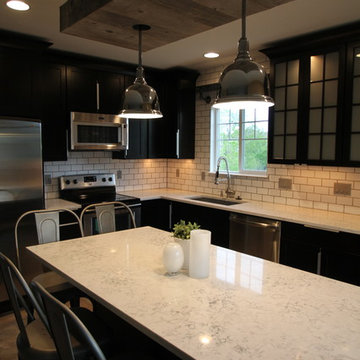
TVL Creative
Réalisation d'une grande cuisine ouverte urbaine en L et bois foncé avec un évier encastré, un placard à porte shaker, un plan de travail en quartz modifié, une crédence blanche, une crédence en carrelage métro, un électroménager en acier inoxydable, un sol en ardoise et îlot.
Réalisation d'une grande cuisine ouverte urbaine en L et bois foncé avec un évier encastré, un placard à porte shaker, un plan de travail en quartz modifié, une crédence blanche, une crédence en carrelage métro, un électroménager en acier inoxydable, un sol en ardoise et îlot.

This residence was designed to be a rural weekend getaway for a city couple and their children. The idea of ‘The Barn’ was embraced, as the building was intended to be an escape for the family to go and enjoy their horses. The ground floor plan has the ability to completely open up and engage with the sprawling lawn and grounds of the property. This also enables cross ventilation, and the ability of the family’s young children and their friends to run in and out of the building as they please. Cathedral-like ceilings and windows open up to frame views to the paddocks and bushland below.
As a weekend getaway and when other families come to stay, the bunkroom upstairs is generous enough for multiple children. The rooms upstairs also have skylights to watch the clouds go past during the day, and the stars by night. Australian hardwood has been used extensively both internally and externally, to reference the rural setting.
Idées déco de cuisines noires avec un sol en ardoise
3