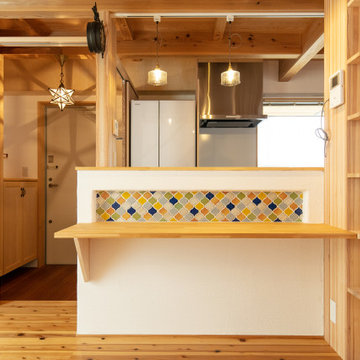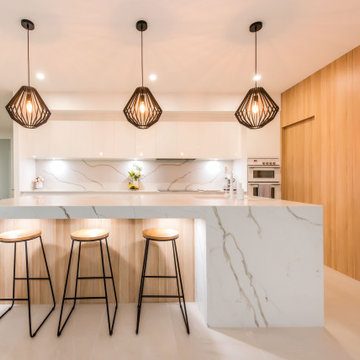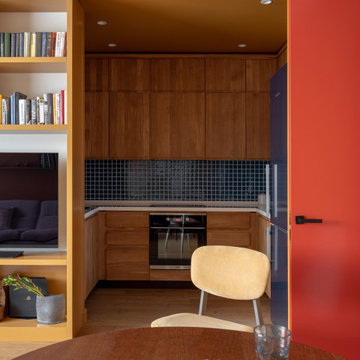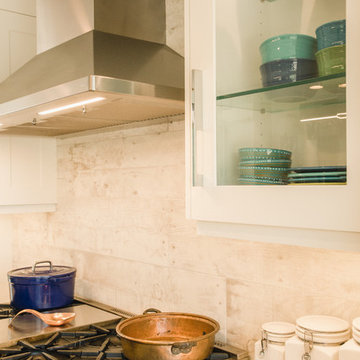Idées déco de cuisines oranges avec un plan de travail blanc
Trier par :
Budget
Trier par:Populaires du jour
41 - 60 sur 1 549 photos
1 sur 3

Idée de décoration pour une petite cuisine ouverte parallèle avec un évier intégré, un placard à porte plane, des portes de placard blanches, une crédence blanche, un électroménager en acier inoxydable, un sol en bois brun, une péninsule et un plan de travail blanc.

Francis Combes
Cette image montre une grande cuisine traditionnelle en L et bois clair fermée avec un évier encastré, un placard à porte shaker, un plan de travail en quartz modifié, une crédence bleue, une crédence en céramique, un électroménager en acier inoxydable, un sol en carrelage de porcelaine, aucun îlot, un sol bleu et un plan de travail blanc.
Cette image montre une grande cuisine traditionnelle en L et bois clair fermée avec un évier encastré, un placard à porte shaker, un plan de travail en quartz modifié, une crédence bleue, une crédence en céramique, un électroménager en acier inoxydable, un sol en carrelage de porcelaine, aucun îlot, un sol bleu et un plan de travail blanc.

Idées déco pour une grande cuisine parallèle contemporaine en bois clair avec un évier encastré, un placard à porte plane, un plan de travail en quartz modifié, une crédence blanche, une crédence en carreau de porcelaine, un électroménager en acier inoxydable, parquet clair, îlot, un plan de travail blanc et un sol beige.

“With the open-concept floor plan, this kitchen needed to have a galley layout,” Ellison says. A large island helps delineate the kitchen from the other rooms around it. These include a dining area directly behind the kitchen and a living room to the right of the dining room. This main floor also includes a small TV lounge, a powder room and a mudroom. The house sits on a slope, so this main level enjoys treehouse-like canopy views out the back. The bedrooms are on the walk-out lower level.“These homeowners liked grays and neutrals, and their style leaned contemporary,” Ellison says. “They also had a very nice art collection.” The artwork is bright and colorful, and a neutral scheme provided the perfect backdrop for it.
They also liked the idea of using durable laminate finishes on the cabinetry. The laminates have the look of white oak with vertical graining. The galley cabinets are lighter and warmer, while the island has the look of white oak with a gray wash for contrast. The countertops and backsplash are polished quartzite. The quartzite adds beautiful natural veining patterns and warm tones to the room.

Inspiration pour une cuisine ouverte design en U de taille moyenne avec une crédence rose, une crédence en feuille de verre, parquet clair, un évier encastré, un placard à porte plane, des portes de placard grises, une péninsule, un sol gris, un plan de travail blanc et un plafond voûté.

Idées déco pour une cuisine américaine parallèle bord de mer en bois clair avec un évier encastré, un placard à porte shaker, une crédence blanche, un sol en bois brun, îlot, un sol marron et un plan de travail blanc.

The kitchen featuring Smartstone island benchtop and splashback is proving a joy to live with its winning combination of luxe marble aesthetic in super-durable quartz. For the bathroom, Leeza chose Smartstone Amara, a soft, beautiful surface that features a subtle, random grey vein on a white background.

This was a full renovation of a 1920’s home sitting on a five acre lot. This is a beautiful and stately stone home whose interior was a victim of poorly thought-out, dated renovations and a sectioned off apartment taking up a quarter of the home. We changed the layout completely reclaimed the apartment and garage to make this space work for a growing family. We brought back style, elegance and era appropriate details to the main living spaces. Custom cabinetry, amazing carpentry details, reclaimed and natural materials and fixtures all work in unison to make this home complete. Our energetic, fun and positive clients lived through this amazing transformation like pros. The process was collaborative, fun, and organic.

This kitchen proves small East sac bungalows can have high function and all the storage of a larger kitchen. A large peninsula overlooks the dining and living room for an open concept. A lower countertop areas gives prep surface for baking and use of small appliances. Geometric hexite tiles by fireclay are finished with pale blue grout, which complements the upper cabinets. The same hexite pattern was recreated by a local artist on the refrigerator panes. A textured striped linen fabric by Ralph Lauren was selected for the interior clerestory windows of the wall cabinets.

Inspiration pour une cuisine design en bois brun avec un placard à porte plane, une crédence bleue et un plan de travail blanc.

Cette image montre une petite cuisine américaine encastrable marine en L avec un évier de ferme, un placard sans porte, des portes de placard blanches, un plan de travail en quartz modifié, une crédence verte, une crédence en carreau de porcelaine, parquet clair, îlot, un sol beige, un plan de travail blanc et poutres apparentes.

This client requested that we design her new kitchen space to look and function with her and her family’s usage in mind. She was not happy with her existing kitchen due to builder-grade ceramic flooring, lack of countertop space, poor lighting, inadequate and unorganized storage and the closed off feel of the area. Renovisions resolved all of these issues by designing and building an impressive, transitional styled kitchen; delivering a beautifully well thought-out space that provides a multi-functional approach and meets the needs of this busy and dynamic household.
Typically, we encounter challenges in every project, and this was no different. The upstairs bathroom plumbing ran across the entire length of the kitchen sink wall and it was necessary to work with it by moving the plumbing as far up as possible and then building a soffit to hide it.
Creating a space that has a more open feel was top of mind for our client. Installing a new wood floor that matched the existing dining room floor helped with this and in addition, warmed up the room. By relocating the refrigerator to the opposite wall and adding a bar area at the end toward the family room, the flow of traffic for family members and guests became more managed.
The open floor plan allowed for additional island cabinets to accommodate smart storage and better functionality when prepping meals, sitting to eat or gathering with friends and family. We believe having ample countertop surface space is a critical improvement in any renovation and this particular project now boasts a large countertop area with a stunning wide vein pattern that accentuates the design instead of overpowering it. The soft look of the Blanco Arabescato quartz enhances the space and looks lovely with the white inset styled cabinetry.
Beauty and function go hand-in-hand in this kitchen with several exceptional elements such as under-cabinet lighting with dimmers to control the mood light. Glass doors were added to the wall cabinets which flank the wine rack for displaying their decorative glassware and a beverage cooler below provided added convenience and access to cold beverages. The GE Café line of appliances in ‘Slate’ and ‘Stainless Steel’ finishes are a stunning contrast here.
The sensational looking decorative marble 6”x6” backsplash tile over the gas range and in the bar area creates nice focal points by creating a unique look for her that family and guests love.
Convenient and functional elements were added such as a blind corner pull-out for easier pot/pan storage, a sweep-o-vac under cabinet vacuum system for those constant quick clean-ups, a pull-out caddy under the sink base for storage of cleaning products and a protective mat to collect potential spills.
Our client let us know it was time for a change and we listened. She shared a few pictures she loved from a home magazine, we shared our insight and then designed/built the kitchen of her dreams! … A fabulous and functional space.

Exemple d'une cuisine américaine chic de taille moyenne avec un évier encastré, un placard avec porte à panneau encastré, des portes de placard blanches, un plan de travail en quartz modifié, une crédence blanche, une crédence en marbre, un électroménager en acier inoxydable, parquet clair, une péninsule, un sol marron et un plan de travail blanc.

Architecture by: Think Architecture
Interior Design by: Denton House
Construction by: Magleby Construction Photos by: Alan Blakley
Cette photo montre une grande cuisine encastrable tendance en L et bois foncé avec un évier de ferme, un placard à porte plane, une crédence blanche, un plan de travail en quartz, une crédence en céramique, parquet foncé, îlot, un sol marron et un plan de travail blanc.
Cette photo montre une grande cuisine encastrable tendance en L et bois foncé avec un évier de ferme, un placard à porte plane, une crédence blanche, un plan de travail en quartz, une crédence en céramique, parquet foncé, îlot, un sol marron et un plan de travail blanc.

Utility room is hidden behind double kitchen doors
Aménagement d'une cuisine ouverte contemporaine en L de taille moyenne avec un évier encastré, un placard à porte plane, des portes de placard bleues, un plan de travail en quartz, une crédence blanche, une crédence en quartz modifié, un électroménager noir, un sol en bois brun, îlot et un plan de travail blanc.
Aménagement d'une cuisine ouverte contemporaine en L de taille moyenne avec un évier encastré, un placard à porte plane, des portes de placard bleues, un plan de travail en quartz, une crédence blanche, une crédence en quartz modifié, un électroménager noir, un sol en bois brun, îlot et un plan de travail blanc.

GENEVA CABINET COMPANY, LLC., Lake Geneva, WI., -We say “oui” to French Country style in a home reminiscent of a French Country Chateau. The flawless kitchen features Plato Woodwork Premier Custom Cabinetry with a Dove White Newport style door and Walnut island. Difiniti Quartz countertops present in Viarreggio with hardware in a warm gold patina finish.

purelee photography
Aménagement d'une grande cuisine américaine linéaire bord de mer avec un évier de ferme, un placard à porte shaker, des portes de placard blanches, un plan de travail en quartz modifié, une crédence blanche, une crédence en carreau de porcelaine, un électroménager en acier inoxydable, un sol en bois brun, îlot, un sol marron et un plan de travail blanc.
Aménagement d'une grande cuisine américaine linéaire bord de mer avec un évier de ferme, un placard à porte shaker, des portes de placard blanches, un plan de travail en quartz modifié, une crédence blanche, une crédence en carreau de porcelaine, un électroménager en acier inoxydable, un sol en bois brun, îlot, un sol marron et un plan de travail blanc.

This was an interesting project to work on, The original builder/ designer was a student of Frank Lloyd Wright. The challenge with this project was to update the kitchen, while honoring the original designer's vision.

Blending old and new pieces, transforming what exists, and creating something entirely new. This Kitchen project was heavy on both style and function. From a massive L shaped island bench with double wide passage around it, to the hammered metal range hood with digital controls, style and function coexist at the apex of fine design.

The rear wall of the house was bumped out 4 feet to expand the kitchen. New windows bring light in above the countertops, while a large island anchors the space.
Idées déco de cuisines oranges avec un plan de travail blanc
3