Idées déco de cuisines oranges avec un plan de travail blanc
Trier par :
Budget
Trier par:Populaires du jour
61 - 80 sur 1 549 photos
1 sur 3

Réaménagement total d'un duplex de 140m2, déplacement de trémie, Création d'escalier sur mesure, menuiseries sur mesure,création de la cuisine sur mesure, rangements optimisés et intégrés, création d'ambiances... Aménagement mobilier, mise en scène...
Creation dune cuisine sur mesure, de son ilot central qui combine a la bois un espace de travail, des assises hautes pour la partie bar, ainsi qu’une reelle table a manger pour 4 personnes
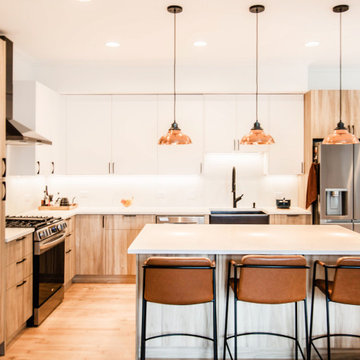
This stunning kitchen remodel has the perfect blend of neutral tones. The black farmhouse sink and range hood are brought together with the touches of black fixtures featured through out the kitchen. Copper pendent lights hang above the light white colored island. White flat paneled cabinets rest above light natural wood color cabinets. To tie everything together the light wood flooring that spreads from the kitchen to the living room also spans up the newly remodeled staircase.
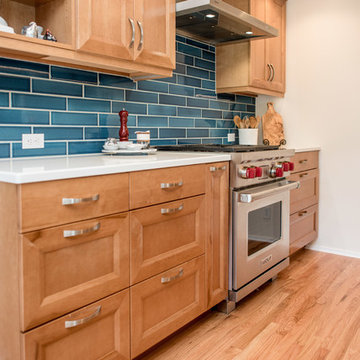
Yuriy Manchick
Cette photo montre une cuisine parallèle chic en bois clair avec un placard avec porte à panneau encastré, un plan de travail en quartz modifié, une crédence bleue, une crédence en carreau de porcelaine, un électroménager en acier inoxydable, parquet clair, aucun îlot, un sol beige et un plan de travail blanc.
Cette photo montre une cuisine parallèle chic en bois clair avec un placard avec porte à panneau encastré, un plan de travail en quartz modifié, une crédence bleue, une crédence en carreau de porcelaine, un électroménager en acier inoxydable, parquet clair, aucun îlot, un sol beige et un plan de travail blanc.
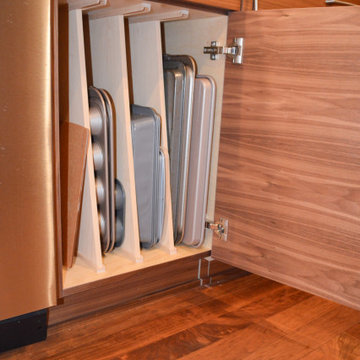
One cabinet dedicated to baking sheets / sheet pans, cookie sheets, cutting boards and muffin tins -- orgranized by type and stored vertically.
Idées déco pour une cuisine parallèle rétro en bois brun de taille moyenne avec un évier encastré, un placard à porte plane, un plan de travail en quartz modifié, une crédence blanche, une crédence en carrelage métro, un électroménager en acier inoxydable, un sol en bois brun, aucun îlot, un sol marron et un plan de travail blanc.
Idées déco pour une cuisine parallèle rétro en bois brun de taille moyenne avec un évier encastré, un placard à porte plane, un plan de travail en quartz modifié, une crédence blanche, une crédence en carrelage métro, un électroménager en acier inoxydable, un sol en bois brun, aucun îlot, un sol marron et un plan de travail blanc.
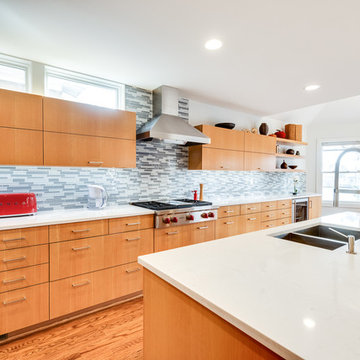
photo of modern douglas fir cabinets with glass tile backsplash
photo by Sara Terranova
Aménagement d'une cuisine ouverte moderne en L et bois clair de taille moyenne avec un évier encastré, un placard à porte plane, un plan de travail en quartz modifié, une crédence grise, une crédence en carreau de verre, un électroménager en acier inoxydable, un sol en bois brun, îlot, un sol marron et un plan de travail blanc.
Aménagement d'une cuisine ouverte moderne en L et bois clair de taille moyenne avec un évier encastré, un placard à porte plane, un plan de travail en quartz modifié, une crédence grise, une crédence en carreau de verre, un électroménager en acier inoxydable, un sol en bois brun, îlot, un sol marron et un plan de travail blanc.
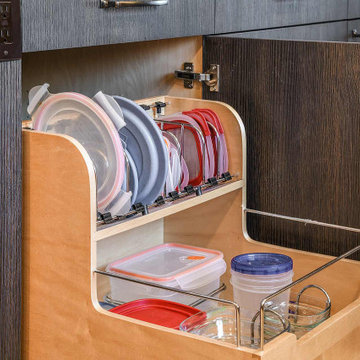
Beautiful contemporary kitchen with fantastic cabinetry, appliances and countertops. Designed for functionality and beauty both!
A place for everything and everything in it's place with these fantastic pull out shelves!

Zeitlos moderne und extravagante Wohnküche.
Fronten in Grau matt lackiert, kombiniert mit raffiniertem Fronten in Marmor-Optik.
Kochinsel mit breitem Induktions-Kochfeld sowie integriertem Kochfeldabzug.
Auf die Kochinsel-Rückseite wurde eine Barplatte gesetzt, an der 2 Personen ausreichend Platz für einen Kaffee oder zum frühstücken haben.
Auf der Kochinsel-Rückseite befinden sich große Auszuschränke für zusätzlichen Stauraum.
Abgerundet wird die Optik der offenen Wohnküche mit einem echten Eyecatcher, einem Retro-Kühlschrank in Ferrari-Rot und sorgt damit für eine frischen Farbtupfer.
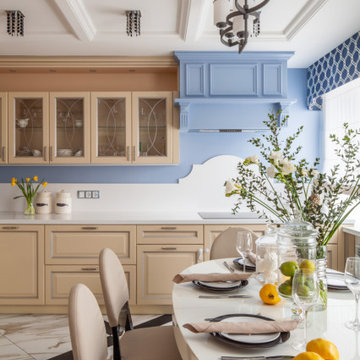
Aménagement d'une cuisine américaine classique avec un placard avec porte à panneau surélevé, des portes de placard beiges, une crédence blanche, un sol beige et un plan de travail blanc.
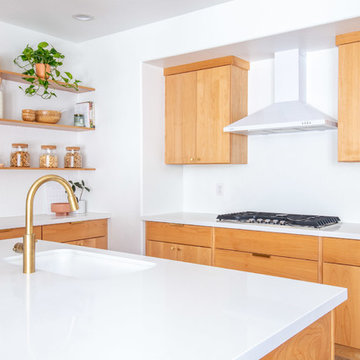
Shane Baker
Inspiration pour une cuisine américaine vintage en U et bois clair de taille moyenne avec un évier encastré, un placard à porte plane, un plan de travail en quartz modifié, une crédence blanche, un électroménager en acier inoxydable, parquet clair, îlot, un sol marron et un plan de travail blanc.
Inspiration pour une cuisine américaine vintage en U et bois clair de taille moyenne avec un évier encastré, un placard à porte plane, un plan de travail en quartz modifié, une crédence blanche, un électroménager en acier inoxydable, parquet clair, îlot, un sol marron et un plan de travail blanc.

Brittany Fecteau
Idées déco pour une grande arrière-cuisine campagne en L avec un évier encastré, un placard à porte plane, un plan de travail en quartz modifié, une crédence blanche, une crédence en carreau de porcelaine, un électroménager en acier inoxydable, carreaux de ciment au sol, îlot, un sol gris, un plan de travail blanc et des portes de placard grises.
Idées déco pour une grande arrière-cuisine campagne en L avec un évier encastré, un placard à porte plane, un plan de travail en quartz modifié, une crédence blanche, une crédence en carreau de porcelaine, un électroménager en acier inoxydable, carreaux de ciment au sol, îlot, un sol gris, un plan de travail blanc et des portes de placard grises.
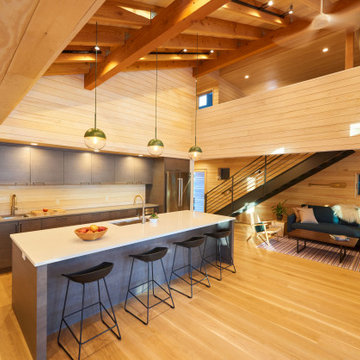
Aménagement d'une grande cuisine ouverte montagne avec un évier encastré, un placard à porte plane, des portes de placard grises, une crédence en bois, un électroménager en acier inoxydable, un sol en bois brun, îlot, un plan de travail blanc, poutres apparentes et un plan de travail en quartz.
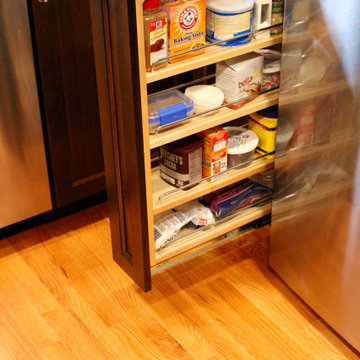
This is what you can do with just 6" of space. This pull-out is used to hold baking supplies conveniently located near the mixer.
Exemple d'une très grande cuisine chic en L et bois brun fermée avec un évier encastré, un placard avec porte à panneau encastré, un plan de travail en quartz modifié, une crédence beige, une crédence en marbre, un électroménager en acier inoxydable, un sol en bois brun, îlot, un sol marron et un plan de travail blanc.
Exemple d'une très grande cuisine chic en L et bois brun fermée avec un évier encastré, un placard avec porte à panneau encastré, un plan de travail en quartz modifié, une crédence beige, une crédence en marbre, un électroménager en acier inoxydable, un sol en bois brun, îlot, un sol marron et un plan de travail blanc.
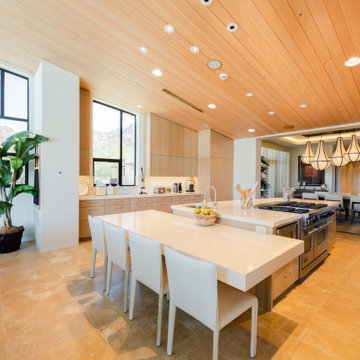
Inspiration pour une très grande cuisine design avec un évier encastré, un placard à porte plane, des portes de placard beiges, un plan de travail en quartz, une crédence blanche, une crédence en quartz modifié, un électroménager en acier inoxydable, îlot et un plan de travail blanc.

This fun kitchen is a perfect fit for its’ owners! As a returning client we knew this space would be a pleasure to complete, having previously updated their main bath. The variegated blue picket tiles add bold colour the homeowners craved, while the slab doors in a natural maple with matte black finishes and soft white quartz countertops offer a warm modern backdrop.
Filled with personality, this vibrant new kitchen inspires their love of cooking. The small footprint required creative planning to make the most efficient use of space while still including an open shelf section to allow for display and an open feel. The addition of a second sink was a game changer, allowing both sides of the room to function optimally. This kitchen was the perfect finishing touch for their home!
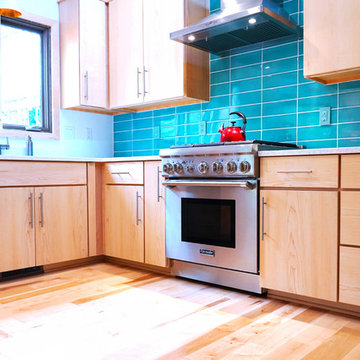
Marlena Cavanaugh
Exemple d'une cuisine américaine rétro en bois brun de taille moyenne avec un évier posé, un placard à porte plane, un plan de travail en quartz modifié, une crédence bleue, un électroménager en acier inoxydable, parquet clair, une péninsule et un plan de travail blanc.
Exemple d'une cuisine américaine rétro en bois brun de taille moyenne avec un évier posé, un placard à porte plane, un plan de travail en quartz modifié, une crédence bleue, un électroménager en acier inoxydable, parquet clair, une péninsule et un plan de travail blanc.
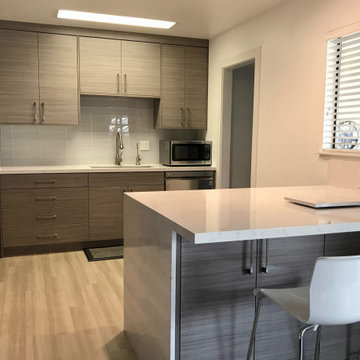
Cette image montre une cuisine minimaliste en bois brun avec un placard à porte plane, un plan de travail en quartz modifié, une crédence en carrelage métro, un électroménager en acier inoxydable, un sol beige et un plan de travail blanc.
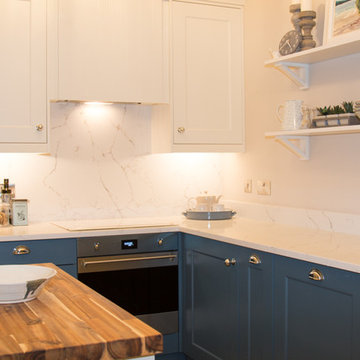
This stunning Coastal Inspired Kitchen is located in a Garden House at the rear of a large victorian in Newcastle County Down. The homeowners built the property for when their children return home from the Mainland Uk during the holidays, and other visiting friends and family. The stunning two story lodge has two bedrooms, two bathrooms, a lounge with wood burning stove, a utility room, and dining area off this kitchen.
Only the best materials and finishes were used in the kitchen including Quartz, Painted Wood, American Oak and Nickel.
The custom palette has a subtle but rich coastal look, in smooth painted Cadet Blue & Porcelain. The compact kitchen still manages to house a fridge freezer, larder, pullout bins, dishwasher and other pullout storage systems. There's even a compact mobile island that will double as a drinks trolley for sunny summer barbeques.
Visually the space looks larger with clever tricks such as a white induction hob, integrated cooker hood, undermount quartz sink, bench seating and even a 4in1 boiling water tap, alleviating the need for a kettle, or water filter jug.
The overall space is both timeless and elegant.
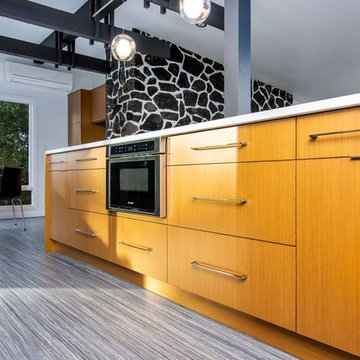
A modern contemporary kitchen remodel with mid-century modern influences. The eye catching exposed beams are complemented by a large island with panels capping the quartz counter top, which is a common mid-century design feature. The custom glass tile backsplash makes a statement, as do the pops of cobalt blue and the contemporary glass pendant lights.
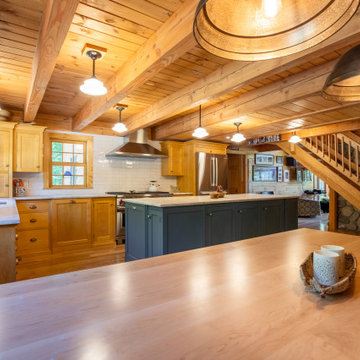
A high performance and sustainable mountain home. The kitchen and dining area is one big open space allowing for lots of countertop, a huge dining table (4.5’x7.5’) with booth seating, and big appliances for large family meals.
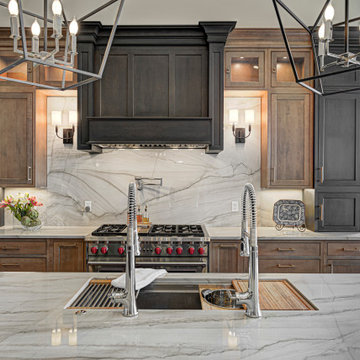
Our clients approached us nearly two years ago seeking professional guidance amid the overwhelming selection process and challenges in visualizing the final outcome of their Kokomo, IN, new build construction. The final result is a warm, sophisticated sanctuary that effortlessly embodies comfort and elegance.
This open-concept kitchen features two islands – one dedicated to meal prep and the other for dining. Abundant storage in stylish cabinets enhances functionality. Thoughtful lighting design illuminates the space, and a breakfast area adjacent to the kitchen completes the seamless blend of style and practicality.
...
Project completed by Wendy Langston's Everything Home interior design firm, which serves Carmel, Zionsville, Fishers, Westfield, Noblesville, and Indianapolis.
For more about Everything Home, see here: https://everythinghomedesigns.com/
To learn more about this project, see here: https://everythinghomedesigns.com/portfolio/kokomo-luxury-home-interior-design/
Idées déco de cuisines oranges avec un plan de travail blanc
4