Idées déco de cuisines oranges avec un plan de travail marron
Trier par :
Budget
Trier par:Populaires du jour
81 - 100 sur 388 photos
1 sur 3
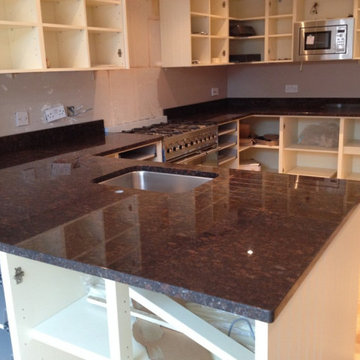
A Tan Brown Granite worktop is an ideal supplement to ivory, beige or coffee-colored kitchens. It functions admirably in bigger kitchens, as its complex examples can include more character than a plain or equitably designed countertops. It functions admirably with either current or conventional kitchen styles. Astrum Granite offers a best in class kitchen configuration administration that can assist you with arranging your kitchen around your fresh out of the box new Tan Brown granite worktops. Call us today at +44-774-855-6552 or utilize our online structure for a free citation.
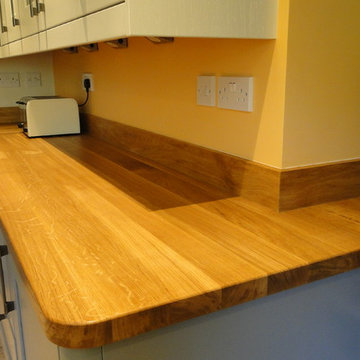
Marpatt Monarch Oak door in a block painted Stepping Stone and Snowdrop for the wall units. Full stave 90mm oak worktops with upstands. 50mm radius post, bespoke painted wine rack
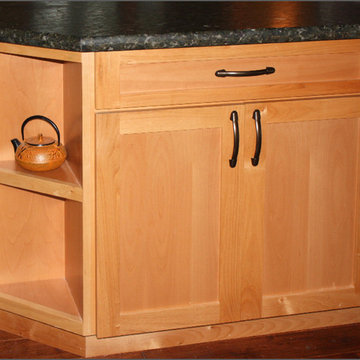
Réalisation d'une cuisine craftsman en U et bois clair de taille moyenne avec un évier de ferme, un placard à porte shaker, un plan de travail en stratifié, une crédence beige, un électroménager en acier inoxydable, un sol en bois brun, aucun îlot, un sol marron et un plan de travail marron.
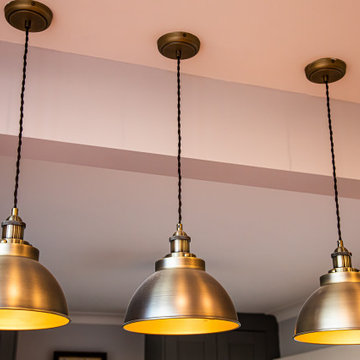
We designed this cosy grey family kitchen with reclaimed timber and elegant brass finishes, to work better with our clients’ style of living. We created this new space by knocking down an internal wall, to greatly improve the flow between the two rooms.
Our clients came to us with the vision of creating a better functioning kitchen with more storage for their growing family. We were challenged to design a more cost-effective space after the clients received some architectural plans which they thought were unnecessary. Storage and open space were at the forefront of this design.
Previously, this space was two rooms, separated by a wall. We knocked through to open up the kitchen and create a more communal family living area. Additionally, we knocked through into the area under the stairs to make room for an integrated fridge freezer.
The kitchen features reclaimed iroko timber throughout. The wood is reclaimed from old school lab benches, with the graffiti sanded away to reveal the beautiful grain underneath. It’s exciting when a kitchen has a story to tell. This unique timber unites the two zones, and is seen in the worktops, homework desk and shelving.
Our clients had two growing children and wanted a space for them to sit and do their homework. As a result of the lack of space in the previous room, we designed a homework bench to fit between two bespoke units. Due to lockdown, the clients children had spent most of the year in the dining room completing their school work. They lacked space and had limited storage for the children’s belongings. By creating a homework bench, we gave the family back their dining area, and the units on either side are valuable storage space. Additionally, the clients are now able to help their children with their work whilst cooking at the same time. This is a hugely important benefit of this multi-functional space.
The beautiful tiled splashback is the focal point of the kitchen. The combination of the teal and vibrant yellow into the muted colour palette brightens the room and ties together all of the brass accessories. Golden tones combined with the dark timber give the kitchen a cosy ambiance, creating a relaxing family space.
The end result is a beautiful new family kitchen-diner. The transformation made by knocking through has been enormous, with the reclaimed timber and elegant brass elements the stars of the kitchen. We hope that it will provide the family with a warm and homely space for many years to come.
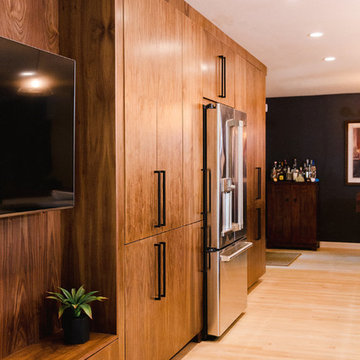
Here is another look at those quartz and walnut waterfall countertops.
Construction: Skelly Home Renovations
Designer: Ali Swidler
Photography: Sophie Epton
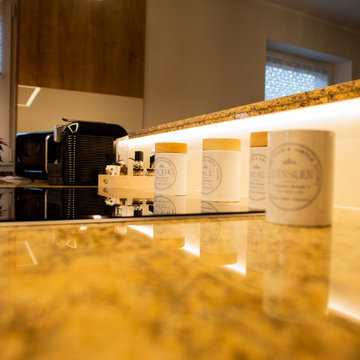
Inspiration pour une grande cuisine ouverte rustique en U avec un évier posé, un placard à porte plane, des portes de placard blanches, un plan de travail en granite, une crédence blanche, une crédence en feuille de verre, un électroménager en acier inoxydable, un sol en carrelage de céramique, une péninsule, un sol marron, un plan de travail marron et un plafond en papier peint.
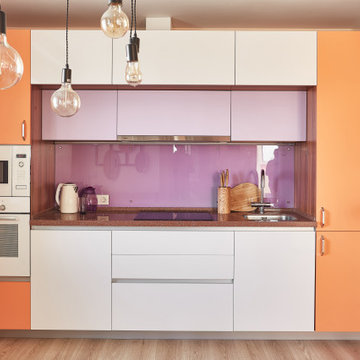
Яркий проект для молодой девушки-студентки. В этом проекте мы легко нашли общий язык с клиентами и подобрали жизнерадостную цветовую гамму. На заказ выполнена вся мебель в квартире.
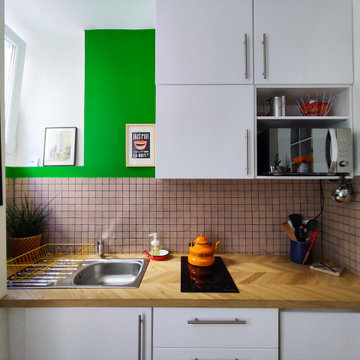
Réalisation d'une petite cuisine ouverte linéaire bohème avec un évier 1 bac, des portes de placard blanches, un plan de travail en bois, une crédence rose, une crédence en mosaïque, parquet clair, un sol beige, un plan de travail marron et fenêtre au-dessus de l'évier.
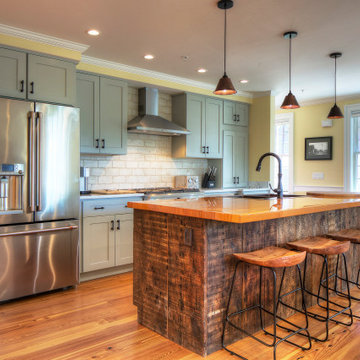
Second floor kitchen allows easy food service to third floor deck and recreation/media room for catered events. 200+ year old reclaimed beams milled into unique flooring and island countertop. Reused historic boards on custom kitchen island with hand hammered copper sink with matching pendant lights.
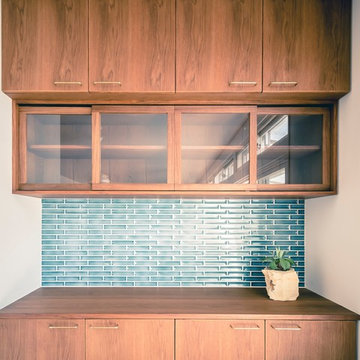
見せる壁収納
オーダーメイド収納棚キッチンとなりのダイニングに製作設置しました。一部をガラス戸にしコーヒーカップなど見せることで、楽しさと使いやすさを考えました。
Idées déco pour une cuisine ouverte linéaire scandinave en bois foncé de taille moyenne avec un évier 1 bac, un placard à porte affleurante, un plan de travail en inox, une crédence blanche, une crédence en carrelage métro, un électroménager en acier inoxydable, parquet foncé, îlot, un sol marron et un plan de travail marron.
Idées déco pour une cuisine ouverte linéaire scandinave en bois foncé de taille moyenne avec un évier 1 bac, un placard à porte affleurante, un plan de travail en inox, une crédence blanche, une crédence en carrelage métro, un électroménager en acier inoxydable, parquet foncé, îlot, un sol marron et un plan de travail marron.
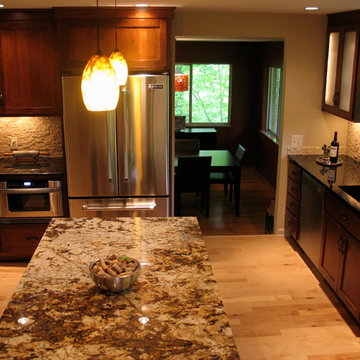
Cette photo montre une cuisine chic en L et bois brun fermée et de taille moyenne avec un évier encastré, un placard à porte shaker, une crédence beige, une crédence en carrelage de pierre, un électroménager en acier inoxydable, parquet clair, îlot, un sol beige et un plan de travail marron.
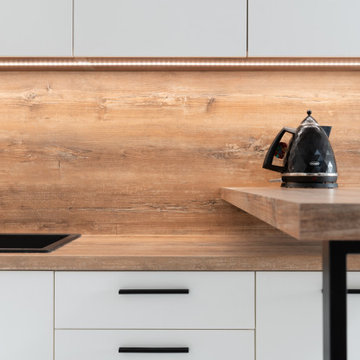
Réalisation d'une cuisine ouverte minimaliste en L de taille moyenne avec des portes de placard blanches, un plan de travail en bois, une crédence en bois, îlot, un plan de travail marron, un évier 1 bac, un électroménager noir, un placard à porte plane, une crédence marron, un sol en carrelage de porcelaine et un sol blanc.
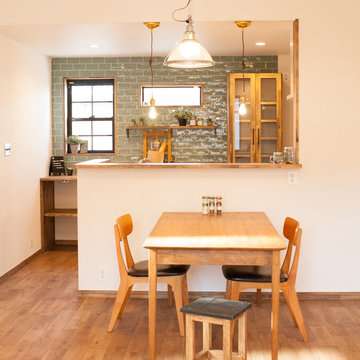
photo by Clover_house
Idées déco pour une cuisine contemporaine en bois vieilli avec un plan de travail en bois, parquet foncé, un sol marron, un plan de travail marron, un placard sans porte et une péninsule.
Idées déco pour une cuisine contemporaine en bois vieilli avec un plan de travail en bois, parquet foncé, un sol marron, un plan de travail marron, un placard sans porte et une péninsule.
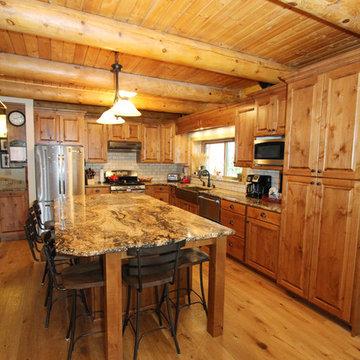
Lisa Brown - Photographer
Cette image montre une cuisine ouverte chalet en L et bois brun de taille moyenne avec un évier de ferme, un placard avec porte à panneau surélevé, un plan de travail en granite, une crédence beige, une crédence en carrelage de pierre, un électroménager en acier inoxydable, parquet clair, îlot et un plan de travail marron.
Cette image montre une cuisine ouverte chalet en L et bois brun de taille moyenne avec un évier de ferme, un placard avec porte à panneau surélevé, un plan de travail en granite, une crédence beige, une crédence en carrelage de pierre, un électroménager en acier inoxydable, parquet clair, îlot et un plan de travail marron.
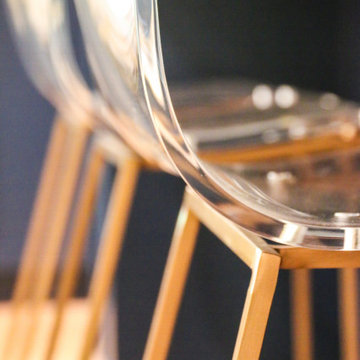
Idées déco pour une grande cuisine ouverte classique en L avec un évier encastré, un placard à porte shaker, des portes de placard bleues, un plan de travail en bois, une crédence grise, une crédence en céramique, un électroménager en acier inoxydable, îlot et un plan de travail marron.

A home this vibrant is something to admire. We worked alongside Greg Baudoin Interior Design, who brought this home to life using color. Together, we saturated the cottage retreat with floor to ceiling personality and custom finishes. The rich color palette presented in the décor pairs beautifully with natural materials such as Douglas fir planks and maple end cut countertops.
Surprising features lie around every corner. In one room alone you’ll find a woven fabric ceiling and a custom wooden bench handcrafted by Birchwood carpenters. As you continue throughout the home, you’ll admire the custom made nickel slot walls and glimpses of brass hardware. As they say, the devil is in the detail.
Photo credit: Jacqueline Southby
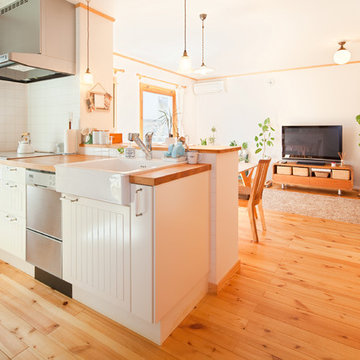
Aménagement d'une cuisine ouverte parallèle scandinave de taille moyenne avec un évier posé, un placard avec porte à panneau encastré, des portes de placard blanches, un plan de travail en bois, une crédence blanche, une crédence en céramique, un électroménager en acier inoxydable, un sol en bois brun, aucun îlot, un sol marron et un plan de travail marron.
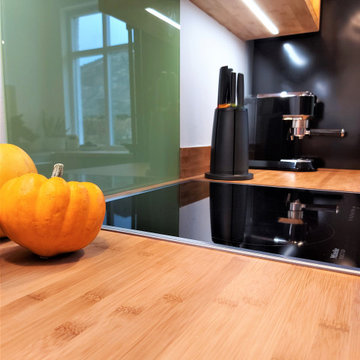
This contemporary compact kitchen not only looks great, but functions really well in the small u-shaped space. Incorporating two of the clients’ existing appliances, this grey, green and bamboo kitchen is a beautiful and cohesive cooking space.
The previous kitchen was galley style space, with units down each side of the room. We designed the new kitchen to make maximise the space along the end wall under the window. We built shallow cabinets to provide extra storage and worktop space along that wall. This resulted in connecting the two cabinet runs on each side of the room, aiding the flow throughout.
Although the grey kitchen and bamboo worktop create a soft colour palette, the addition of the green really lifts the space. The glass splashbacks on both walls are united by the green of the houseplants, adding a pop of colour and tying all the elements of the kitchen together.
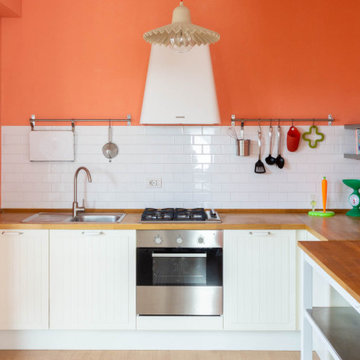
Cette photo montre une cuisine ouverte avec un évier 1 bac, des portes de placard blanches, une crédence blanche, une crédence en carrelage métro, un électroménager en acier inoxydable, îlot et un plan de travail marron.
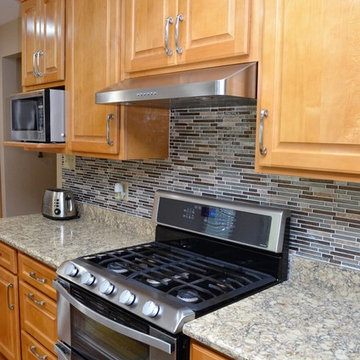
Haas Signature Collection
Wood Species: Maple
Cabinet Finish: Honey
Door Style: Federal Arch
Countertop: Quartz, Symphony color, bevel edge
Cette image montre une cuisine américaine linéaire traditionnelle en bois clair de taille moyenne avec un évier encastré, un placard avec porte à panneau surélevé, un plan de travail en quartz, une crédence multicolore, une crédence en carreau briquette, un électroménager en acier inoxydable, un sol en bois brun, îlot, un sol marron et un plan de travail marron.
Cette image montre une cuisine américaine linéaire traditionnelle en bois clair de taille moyenne avec un évier encastré, un placard avec porte à panneau surélevé, un plan de travail en quartz, une crédence multicolore, une crédence en carreau briquette, un électroménager en acier inoxydable, un sol en bois brun, îlot, un sol marron et un plan de travail marron.
Idées déco de cuisines oranges avec un plan de travail marron
5