Idées déco de cuisines oranges avec un plan de travail marron
Trier par :
Budget
Trier par:Populaires du jour
121 - 140 sur 389 photos
1 sur 3
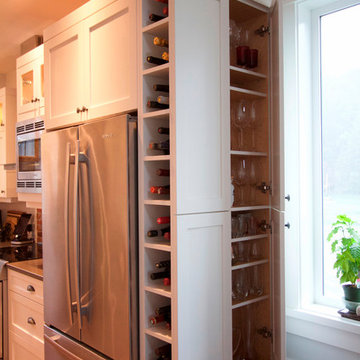
Réalisation d'une cuisine marine avec un évier de ferme, un placard à porte shaker, des portes de placard blanches, un plan de travail en quartz modifié, une crédence blanche, un électroménager en acier inoxydable, parquet foncé, îlot et un plan de travail marron.
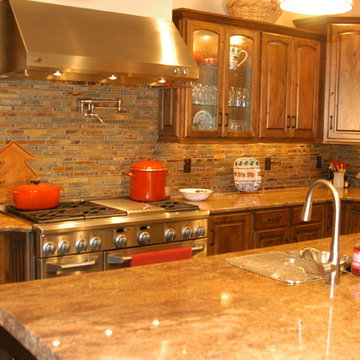
Wonderful kitchen to work on!
Cette image montre une grande cuisine américaine chalet en L et bois foncé avec un placard avec porte à panneau surélevé, un plan de travail en granite, une crédence multicolore, une crédence en carrelage de pierre, un électroménager en acier inoxydable, îlot et un plan de travail marron.
Cette image montre une grande cuisine américaine chalet en L et bois foncé avec un placard avec porte à panneau surélevé, un plan de travail en granite, une crédence multicolore, une crédence en carrelage de pierre, un électroménager en acier inoxydable, îlot et un plan de travail marron.
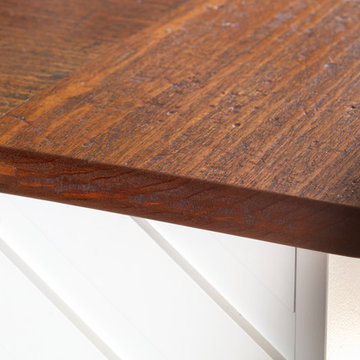
A close up of the reclaimed wood worktop we have used for this barn kitchen island - we love the look of it.
Inspiration pour une cuisine ouverte chalet en L de taille moyenne avec un évier 1 bac, des portes de placard blanches, un plan de travail en bois, parquet clair, îlot, un sol beige et un plan de travail marron.
Inspiration pour une cuisine ouverte chalet en L de taille moyenne avec un évier 1 bac, des portes de placard blanches, un plan de travail en bois, parquet clair, îlot, un sol beige et un plan de travail marron.
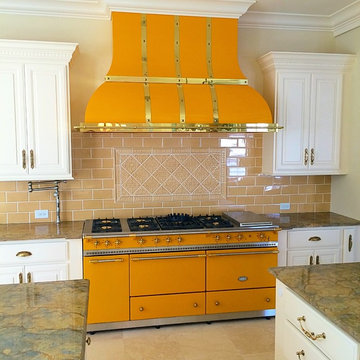
Cette photo montre une cuisine tendance avec un placard avec porte à panneau surélevé, des portes de placard blanches, un plan de travail en granite, une crédence beige, une crédence en céramique, carreaux de ciment au sol, 2 îlots, un sol beige et un plan de travail marron.
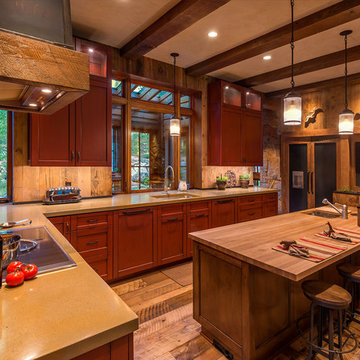
The kitchen opens to the green wall entry on the right side and the green house in the left. Large South and East facing windows provide copious amounts of warming sun and natural light. The beautiful concrete countertops were produced locally. Photographer: Vance Fox
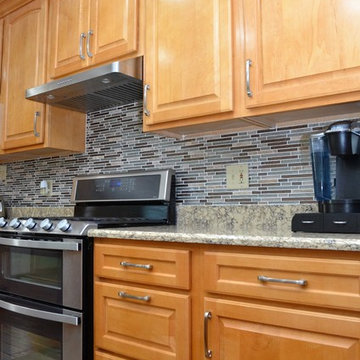
Haas Signature Collection
Wood Species: Maple
Cabinet Finish: Honey
Door Style: Federal Arch
Countertop: Quartz, Symphony color, bevel edge
Cette image montre une cuisine américaine linéaire traditionnelle en bois clair de taille moyenne avec un évier encastré, un placard avec porte à panneau surélevé, un plan de travail en quartz, une crédence multicolore, une crédence en carreau briquette, un électroménager en acier inoxydable, un sol en bois brun, îlot, un sol marron et un plan de travail marron.
Cette image montre une cuisine américaine linéaire traditionnelle en bois clair de taille moyenne avec un évier encastré, un placard avec porte à panneau surélevé, un plan de travail en quartz, une crédence multicolore, une crédence en carreau briquette, un électroménager en acier inoxydable, un sol en bois brun, îlot, un sol marron et un plan de travail marron.
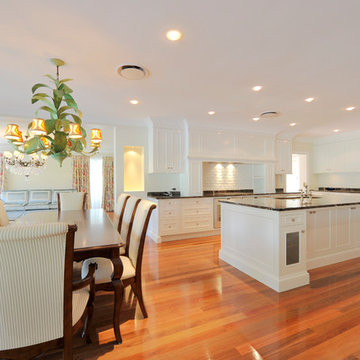
Custom luxury family home with open living Dining, living and dream kitchen, Ornate cornices and luxury light fittings
Réalisation d'une cuisine ouverte design en U avec un placard avec porte à panneau surélevé, des portes de placard blanches, plan de travail en marbre, une crédence en carrelage métro, un sol en bois brun, îlot et un plan de travail marron.
Réalisation d'une cuisine ouverte design en U avec un placard avec porte à panneau surélevé, des portes de placard blanches, plan de travail en marbre, une crédence en carrelage métro, un sol en bois brun, îlot et un plan de travail marron.
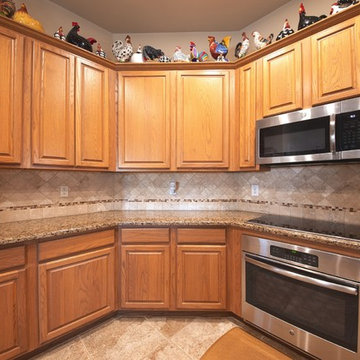
Kitchen was updated with granite countertops, tile backsplash, under mounted sink, fresh coat of paint in matching color scheme and lighting.
Photo credit: Carol Loveless, owner of Renovate Paint and Design
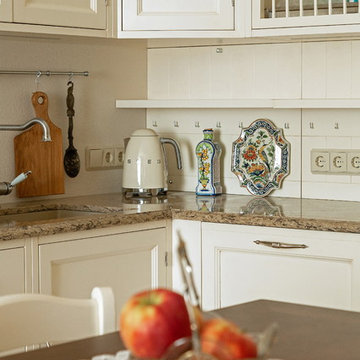
Гостиная в английском стиле, объединённая с кухней и столовой. Паркет уложен английской елочкой. Бархатные шторы с бахромой. Бумажные обои с растительным орнаментом. Белые двери и плинтуса. Гладкий потолочный карниз и лепная розетка. Белая кухня из массива с ручками из состаренного серебра фартуком из керамики и столешницей из кварца.
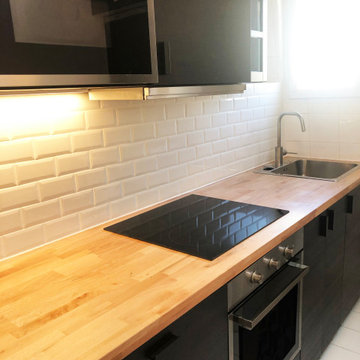
Création d'une cuisine sur mesure suite à la dépose d'une salle de bain existante. Réfection complète de la plomberie, des revêtements sols et murs. Préconisation d'agencement sur plan 3d.
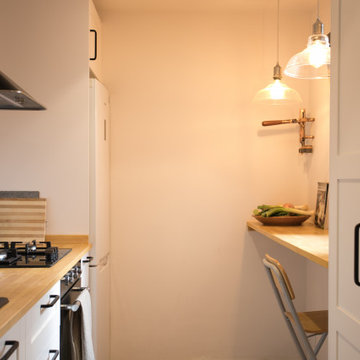
Cocina 2 linea despensa y trabajo
Cette image montre une petite cuisine blanche et bois méditerranéenne avec un évier posé, un placard avec porte à panneau surélevé, des portes de placard blanches, un plan de travail en bois, une crédence noire, une crédence en quartz modifié, un électroménager noir, sol en stratifié, un sol marron et un plan de travail marron.
Cette image montre une petite cuisine blanche et bois méditerranéenne avec un évier posé, un placard avec porte à panneau surélevé, des portes de placard blanches, un plan de travail en bois, une crédence noire, une crédence en quartz modifié, un électroménager noir, sol en stratifié, un sol marron et un plan de travail marron.
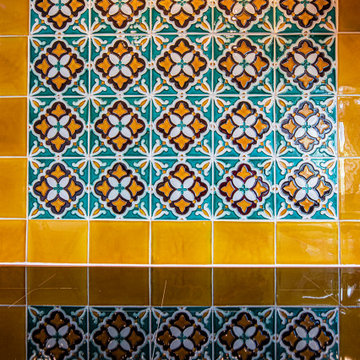
We designed this cosy grey family kitchen with reclaimed timber and elegant brass finishes, to work better with our clients’ style of living. We created this new space by knocking down an internal wall, to greatly improve the flow between the two rooms.
Our clients came to us with the vision of creating a better functioning kitchen with more storage for their growing family. We were challenged to design a more cost-effective space after the clients received some architectural plans which they thought were unnecessary. Storage and open space were at the forefront of this design.
Previously, this space was two rooms, separated by a wall. We knocked through to open up the kitchen and create a more communal family living area. Additionally, we knocked through into the area under the stairs to make room for an integrated fridge freezer.
The kitchen features reclaimed iroko timber throughout. The wood is reclaimed from old school lab benches, with the graffiti sanded away to reveal the beautiful grain underneath. It’s exciting when a kitchen has a story to tell. This unique timber unites the two zones, and is seen in the worktops, homework desk and shelving.
Our clients had two growing children and wanted a space for them to sit and do their homework. As a result of the lack of space in the previous room, we designed a homework bench to fit between two bespoke units. Due to lockdown, the clients children had spent most of the year in the dining room completing their school work. They lacked space and had limited storage for the children’s belongings. By creating a homework bench, we gave the family back their dining area, and the units on either side are valuable storage space. Additionally, the clients are now able to help their children with their work whilst cooking at the same time. This is a hugely important benefit of this multi-functional space.
The beautiful tiled splashback is the focal point of the kitchen. The combination of the teal and vibrant yellow into the muted colour palette brightens the room and ties together all of the brass accessories. Golden tones combined with the dark timber give the kitchen a cosy ambiance, creating a relaxing family space.
The end result is a beautiful new family kitchen-diner. The transformation made by knocking through has been enormous, with the reclaimed timber and elegant brass elements the stars of the kitchen. We hope that it will provide the family with a warm and homely space for many years to come.
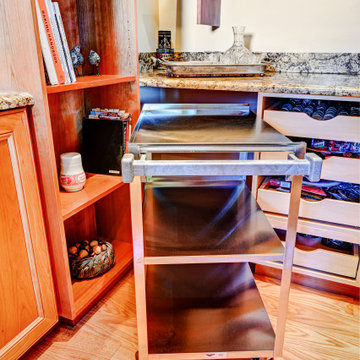
A commercial cart pulls out of its niche to be used when serving dinner. Very handy when clearing the table and wanting to bring the dishes back into a room where they are out of sight, out of mind for your guests!
~ Rich Williams, Pilchuck Photo
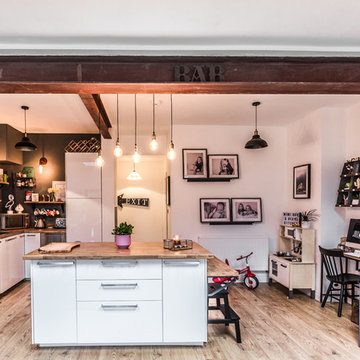
Shawn Eastman
Inspiration pour une grande cuisine américaine design en L avec un plan de travail en bois, îlot, un plan de travail marron, un évier 1 bac, des portes de placard blanches, une crédence grise, une crédence en dalle métallique, un électroménager en acier inoxydable, parquet clair, un sol marron et un placard à porte plane.
Inspiration pour une grande cuisine américaine design en L avec un plan de travail en bois, îlot, un plan de travail marron, un évier 1 bac, des portes de placard blanches, une crédence grise, une crédence en dalle métallique, un électroménager en acier inoxydable, parquet clair, un sol marron et un placard à porte plane.
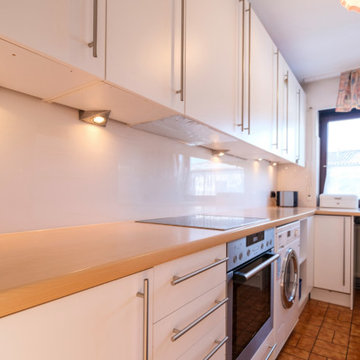
Nachher
Réalisation d'une petite cuisine tradition en U fermée avec un évier posé, des portes de placard blanches, un plan de travail en stratifié, une crédence beige, une crédence en feuille de verre, un électroménager en acier inoxydable et un plan de travail marron.
Réalisation d'une petite cuisine tradition en U fermée avec un évier posé, des portes de placard blanches, un plan de travail en stratifié, une crédence beige, une crédence en feuille de verre, un électroménager en acier inoxydable et un plan de travail marron.
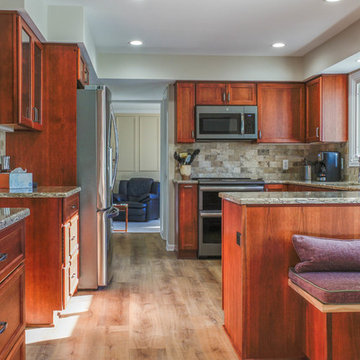
Réalisation d'une grande cuisine américaine tradition en U et bois brun avec un évier encastré, un placard avec porte à panneau encastré, un plan de travail en quartz modifié, une crédence beige, une crédence en carrelage de pierre, un électroménager en acier inoxydable, parquet clair, aucun îlot, un sol marron et un plan de travail marron.
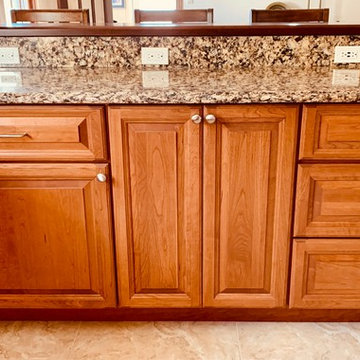
Candlelight/ Cherry Wood/ Overlay doors/ Cambria Quartz Countertop/stainless steel appliances/tile flooring.
Réalisation d'une cuisine américaine tradition de taille moyenne avec un évier posé, des portes de placard marrons, un plan de travail en quartz, une crédence beige, une crédence en carrelage de pierre, un électroménager en acier inoxydable, un sol en carrelage de céramique, aucun îlot, un sol beige et un plan de travail marron.
Réalisation d'une cuisine américaine tradition de taille moyenne avec un évier posé, des portes de placard marrons, un plan de travail en quartz, une crédence beige, une crédence en carrelage de pierre, un électroménager en acier inoxydable, un sol en carrelage de céramique, aucun îlot, un sol beige et un plan de travail marron.
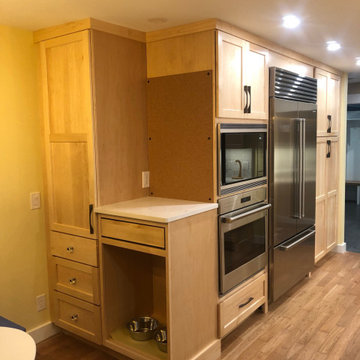
Cette photo montre une grande cuisine américaine tendance en L et bois clair avec un évier de ferme, un placard à porte shaker, un plan de travail en bois, une crédence blanche, une crédence en carrelage métro, un électroménager en acier inoxydable, parquet clair, îlot, un sol beige et un plan de travail marron.
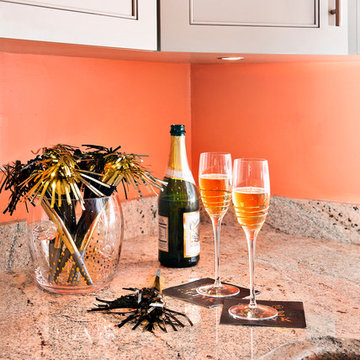
This gray kitchen was refaced with recessed panel doors and contemporary bar handles. The granite countertop has an ogee edge profile and an undermount double bowl sink. A range of conveniences were added, including a tip out tray and several cabinet optimizers, including a blind corner organizer.
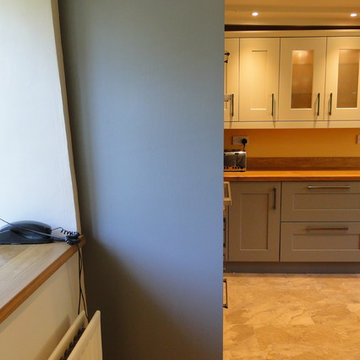
Marpatt Monarch Oak door in a block painted Stepping Stone and Snowdrop for the wall units. Oversized oak veneered panel, 3000*1200, used to overcome the unique angle of the internal walls
Idées déco de cuisines oranges avec un plan de travail marron
7