Idées déco de cuisines oranges avec un plan de travail marron
Trier par :
Budget
Trier par:Populaires du jour
141 - 160 sur 388 photos
1 sur 3
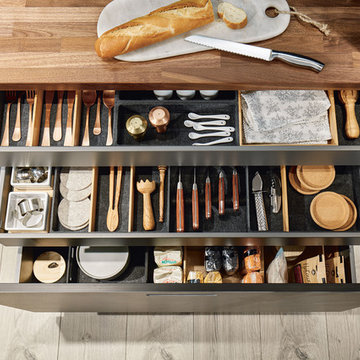
Der Dialog zwischen dunkler Front in Ceramic Marmor nero Nachbildung und warmem Holz schafft eine Atmosphäre, die an eine mondän gestaltete Bar erinnert. Die bewusst in starker Ausführung gewählte Holzarbeitsplatte unterstreicht den Charakter auf solide Art. Natürlich darf es auch an raffinierten Details nicht fehlen – hiervon zeugt die innovative Ausstattung der Schübe mit Formvlies, die besonders schonend für‘s Besteck ist. Dank der Innenschübe wird die Ruhe der Frontarchitektur gewahrt.
The dialogue between the dark front in Ceramic marble nero effect and warm wood creates an atmosphere that is reminiscent of a chic bar. The deliberately chosen chunky worktop adds character and underscores the solid look. There must, of course, be no lack of clever details, such as the innovative drawer interior organisers in moulded nonwoven material which are particularly kind on cutlery. The internal drawers preserve the calm look of the front panel architecture.
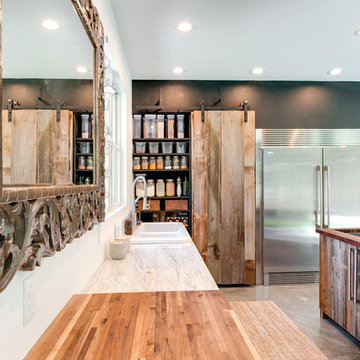
Idée de décoration pour une cuisine américaine chalet avec un évier encastré, un placard à porte plane, des portes de placard marrons, un plan de travail en bois, sol en béton ciré, îlot, un sol gris et un plan de travail marron.
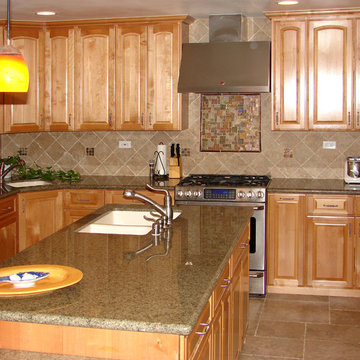
Cette image montre une cuisine américaine traditionnelle en L et bois clair de taille moyenne avec un évier encastré, un placard avec porte à panneau surélevé, un plan de travail en granite, une crédence beige, une crédence en céramique, un électroménager en acier inoxydable, un sol en travertin, îlot, un sol beige et un plan de travail marron.
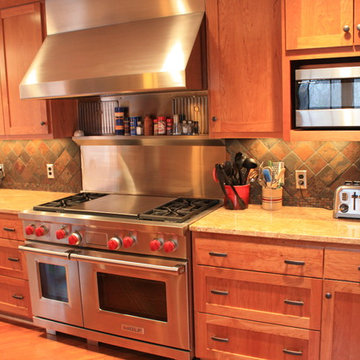
Photos by Ronda Zattera
Idées déco pour une cuisine américaine parallèle classique en bois foncé de taille moyenne avec un évier 2 bacs, un placard à porte shaker, un plan de travail en granite, une crédence multicolore, une crédence en carrelage de pierre, un électroménager en acier inoxydable, parquet foncé, une péninsule, un sol rouge et un plan de travail marron.
Idées déco pour une cuisine américaine parallèle classique en bois foncé de taille moyenne avec un évier 2 bacs, un placard à porte shaker, un plan de travail en granite, une crédence multicolore, une crédence en carrelage de pierre, un électroménager en acier inoxydable, parquet foncé, une péninsule, un sol rouge et un plan de travail marron.
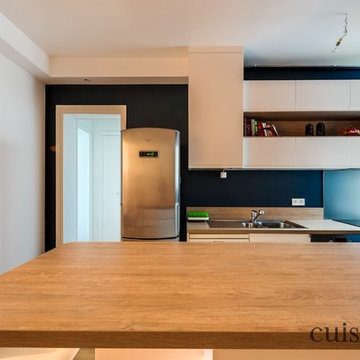
Exemple d'une cuisine ouverte tendance en L de taille moyenne avec îlot, un évier 1 bac, un placard à porte plane, des portes de placard blanches, un plan de travail en stratifié, une crédence marron, une crédence en bois, un électroménager en acier inoxydable, parquet clair, un sol marron et un plan de travail marron.
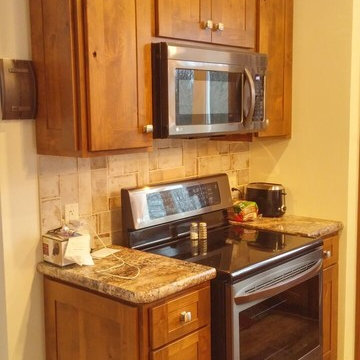
Aménagement d'une cuisine américaine classique en L et bois brun de taille moyenne avec un évier 2 bacs, un placard à porte shaker, un plan de travail en granite, une crédence beige, une crédence en travertin, un électroménager en acier inoxydable, un sol en bois brun, îlot, un sol marron et un plan de travail marron.
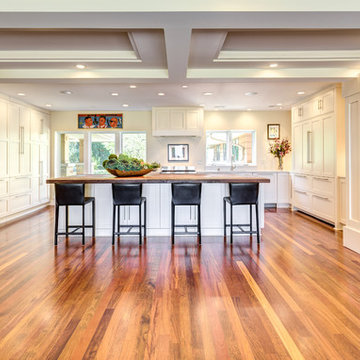
melbourne THIRD LLC
Aménagement d'une grande cuisine ouverte contemporaine en U avec un évier encastré, un placard avec porte à panneau encastré, des portes de placard blanches, un plan de travail en bois, un électroménager en acier inoxydable, un sol en bois brun, îlot, un sol marron et un plan de travail marron.
Aménagement d'une grande cuisine ouverte contemporaine en U avec un évier encastré, un placard avec porte à panneau encastré, des portes de placard blanches, un plan de travail en bois, un électroménager en acier inoxydable, un sol en bois brun, îlot, un sol marron et un plan de travail marron.
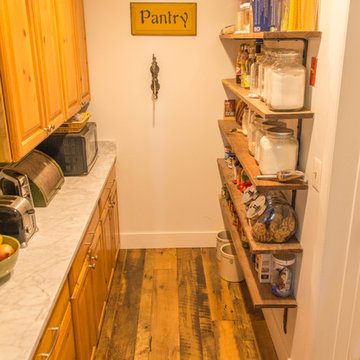
Inspiration pour une cuisine américaine parallèle et encastrable rustique de taille moyenne avec un évier de ferme, un placard à porte plane, des portes de placard blanches, un plan de travail en bois, une crédence multicolore, un sol en bois brun, îlot, un sol marron et un plan de travail marron.
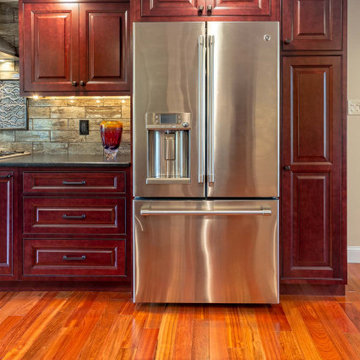
Main Line Kitchen Design’s unique business model allows our customers to work with the most experienced designers and get the most competitive kitchen cabinet pricing.
How does Main Line Kitchen Design offer the best designs along with the most competitive kitchen cabinet pricing? We are a more modern and cost effective business model. We are a kitchen cabinet dealer and design team that carries the highest quality kitchen cabinetry, is experienced, convenient, and reasonable priced. Our five award winning designers work by appointment only, with pre-qualified customers, and only on complete kitchen renovations.
Our designers are some of the most experienced and award winning kitchen designers in the Delaware Valley. We design with and sell 8 nationally distributed cabinet lines. Cabinet pricing is slightly less than major home centers for semi-custom cabinet lines, and significantly less than traditional showrooms for custom cabinet lines.
After discussing your kitchen on the phone, first appointments always take place in your home, where we discuss and measure your kitchen. Subsequent appointments usually take place in one of our offices and selection centers where our customers consider and modify 3D designs on flat screen TV’s. We can also bring sample doors and finishes to your home and make design changes on our laptops in 20-20 CAD with you, in your own kitchen.
Call today! We can estimate your kitchen project from soup to nuts in a 15 minute phone call and you can find out why we get the best reviews on the internet. We look forward to working with you.
As our company tag line says:
“The world of kitchen design is changing…”
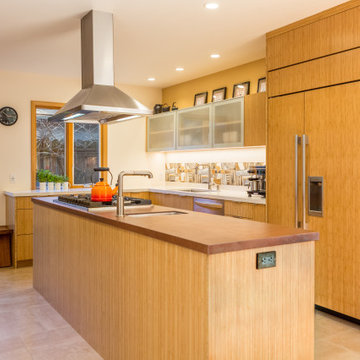
Colorful backsplash by Dune Ceramics adds playfulness. Countertop mimics corten steel.
Photography: Nadine Priestley Photography
Inspiration pour une cuisine américaine parallèle et encastrable design en bois brun de taille moyenne avec un évier encastré, un placard à porte plane, plan de travail carrelé, une crédence multicolore, une crédence en céramique, un sol en carrelage de céramique, îlot et un plan de travail marron.
Inspiration pour une cuisine américaine parallèle et encastrable design en bois brun de taille moyenne avec un évier encastré, un placard à porte plane, plan de travail carrelé, une crédence multicolore, une crédence en céramique, un sol en carrelage de céramique, îlot et un plan de travail marron.
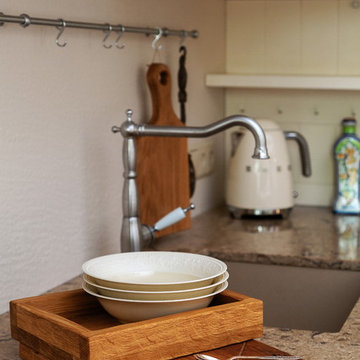
Гостиная в английском стиле, объединённая с кухней и столовой. Паркет уложен английской елочкой. Бархатные шторы с бахромой. Бумажные обои с растительным орнаментом. Белые двери и плинтуса. Гладкий потолочный карниз и лепная розетка. Белая кухня из массива с ручками из состаренного серебра фартуком из керамики и столешницей из кварца.
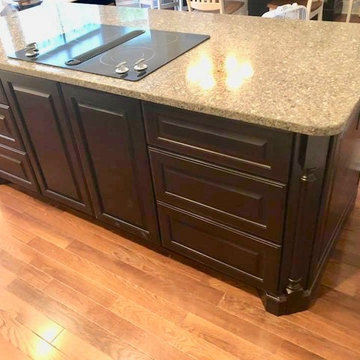
Kitchen remodel, flooring, countertops, island, backsplash, lighting
Exemple d'une cuisine ouverte chic en bois foncé avec un évier 2 bacs, un placard avec porte à panneau surélevé, un plan de travail en quartz modifié, une crédence blanche, une crédence en carrelage métro, un électroménager noir, un sol en bois brun, îlot, un sol marron et un plan de travail marron.
Exemple d'une cuisine ouverte chic en bois foncé avec un évier 2 bacs, un placard avec porte à panneau surélevé, un plan de travail en quartz modifié, une crédence blanche, une crédence en carrelage métro, un électroménager noir, un sol en bois brun, îlot, un sol marron et un plan de travail marron.
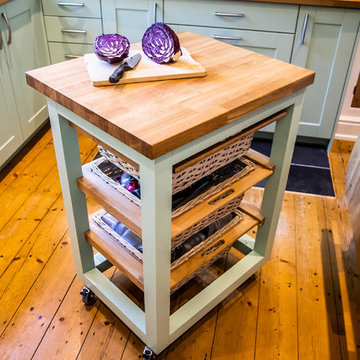
Dug Wilders Photography
Cette photo montre une petite cuisine américaine tendance avec un évier 2 bacs, un placard à porte shaker, des portes de placards vertess, un plan de travail en bois, une crédence verte, une crédence en feuille de verre, un électroménager en acier inoxydable, parquet clair, une péninsule, un sol marron et un plan de travail marron.
Cette photo montre une petite cuisine américaine tendance avec un évier 2 bacs, un placard à porte shaker, des portes de placards vertess, un plan de travail en bois, une crédence verte, une crédence en feuille de verre, un électroménager en acier inoxydable, parquet clair, une péninsule, un sol marron et un plan de travail marron.
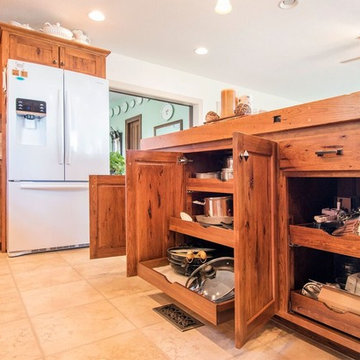
Cette photo montre une cuisine américaine montagne en U et bois brun de taille moyenne avec un évier posé, un placard avec porte à panneau encastré, un plan de travail en bois, un électroménager blanc, sol en stratifié, îlot et un plan de travail marron.
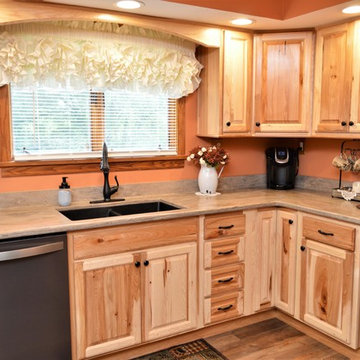
Cabinet Brand: Haas Signature Collection
Wood Species: Rustic Hickory
Cabinet Finish: Natural
Door Style: Federal Square
Counter tops: Corian Solid Surface, 1/2" Top & Bottom Radius edge, 4" Coved back splash, Riverbed color
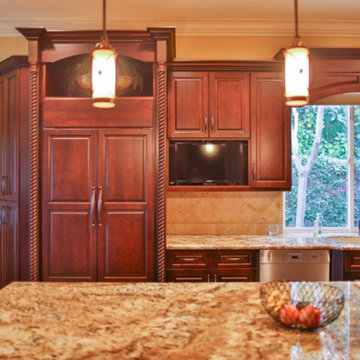
Exemple d'une cuisine ouverte encastrable chic en bois brun de taille moyenne avec un évier 2 bacs, un placard avec porte à panneau surélevé, un plan de travail en granite, une crédence beige, une crédence en céramique, îlot et un plan de travail marron.
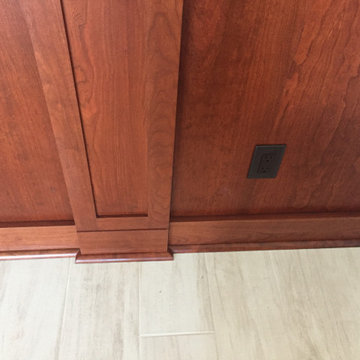
Cherry traditional paneling to cover the back of the Peninsula, note the Deco overlays to create a column, gray tile plank flooring was used to tie together the Thermofoil and the real cherry. Design by David Bauer, Built by Cornerstone Builders of SWFL
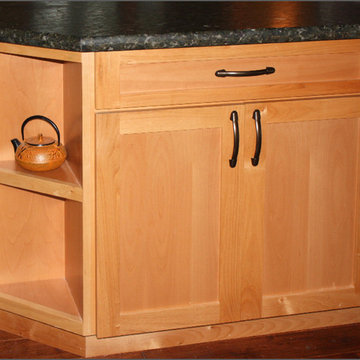
Réalisation d'une cuisine craftsman en U et bois clair de taille moyenne avec un évier de ferme, un placard à porte shaker, un plan de travail en stratifié, une crédence beige, un électroménager en acier inoxydable, un sol en bois brun, aucun îlot, un sol marron et un plan de travail marron.
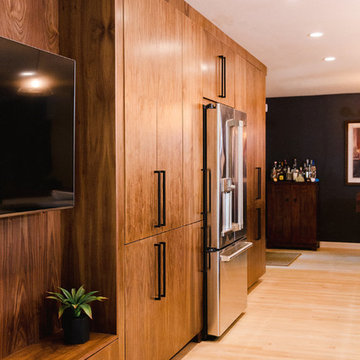
Here is another look at those quartz and walnut waterfall countertops.
Construction: Skelly Home Renovations
Designer: Ali Swidler
Photography: Sophie Epton
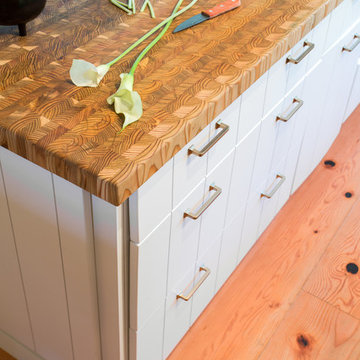
A home this vibrant is something to admire. We worked alongside Greg Baudoin Interior Design, who brought this home to life using color. Together, we saturated the cottage retreat with floor to ceiling personality and custom finishes. The rich color palette presented in the décor pairs beautifully with natural materials such as Douglas fir planks and maple end cut countertops.
Surprising features lie around every corner. In one room alone you’ll find a woven fabric ceiling and a custom wooden bench handcrafted by Birchwood carpenters. As you continue throughout the home, you’ll admire the custom made nickel slot walls and glimpses of brass hardware. As they say, the devil is in the detail.
Photo credit: Jacqueline Southby
Idées déco de cuisines oranges avec un plan de travail marron
8