Idées déco de cuisines ouvertes avec un évier intégré
Trier par :
Budget
Trier par:Populaires du jour
81 - 100 sur 18 209 photos
1 sur 3

bla architekten / Steffen Junghans
Exemple d'une cuisine ouverte tendance en U de taille moyenne avec un évier intégré, un placard à porte plane, des portes de placard noires, un plan de travail en bois, une crédence noire, une crédence en bois, parquet clair, une péninsule, un sol marron et un électroménager noir.
Exemple d'une cuisine ouverte tendance en U de taille moyenne avec un évier intégré, un placard à porte plane, des portes de placard noires, un plan de travail en bois, une crédence noire, une crédence en bois, parquet clair, une péninsule, un sol marron et un électroménager noir.
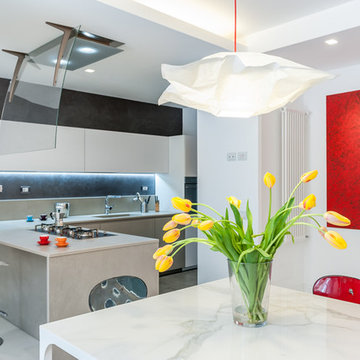
Paolo Fusco
Exemple d'une cuisine ouverte moderne en L de taille moyenne avec un évier intégré, un placard à porte plane, des portes de placard beiges, un plan de travail en quartz, une crédence grise, une crédence en marbre, un électroménager en acier inoxydable, parquet peint, une péninsule et un sol blanc.
Exemple d'une cuisine ouverte moderne en L de taille moyenne avec un évier intégré, un placard à porte plane, des portes de placard beiges, un plan de travail en quartz, une crédence grise, une crédence en marbre, un électroménager en acier inoxydable, parquet peint, une péninsule et un sol blanc.

I built this on my property for my aging father who has some health issues. Handicap accessibility was a factor in design. His dream has always been to try retire to a cabin in the woods. This is what he got.
It is a 1 bedroom, 1 bath with a great room. It is 600 sqft of AC space. The footprint is 40' x 26' overall.
The site was the former home of our pig pen. I only had to take 1 tree to make this work and I planted 3 in its place. The axis is set from root ball to root ball. The rear center is aligned with mean sunset and is visible across a wetland.
The goal was to make the home feel like it was floating in the palms. The geometry had to simple and I didn't want it feeling heavy on the land so I cantilevered the structure beyond exposed foundation walls. My barn is nearby and it features old 1950's "S" corrugated metal panel walls. I used the same panel profile for my siding. I ran it vertical to math the barn, but also to balance the length of the structure and stretch the high point into the canopy, visually. The wood is all Southern Yellow Pine. This material came from clearing at the Babcock Ranch Development site. I ran it through the structure, end to end and horizontally, to create a seamless feel and to stretch the space. It worked. It feels MUCH bigger than it is.
I milled the material to specific sizes in specific areas to create precise alignments. Floor starters align with base. Wall tops adjoin ceiling starters to create the illusion of a seamless board. All light fixtures, HVAC supports, cabinets, switches, outlets, are set specifically to wood joints. The front and rear porch wood has three different milling profiles so the hypotenuse on the ceilings, align with the walls, and yield an aligned deck board below. Yes, I over did it. It is spectacular in its detailing. That's the benefit of small spaces.
Concrete counters and IKEA cabinets round out the conversation.
For those who could not live in a tiny house, I offer the Tiny-ish House.
Photos by Ryan Gamma
Staging by iStage Homes
Design assistance by Jimmy Thornton
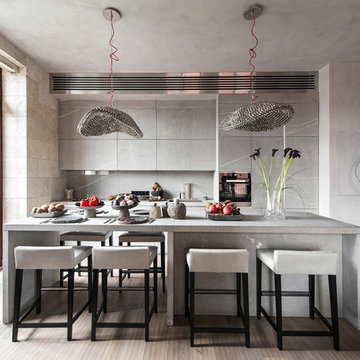
Exemple d'une cuisine ouverte parallèle tendance avec un placard à porte plane, des portes de placard grises, une crédence grise, une crédence en dalle de pierre, îlot, un sol beige, un évier intégré, un plan de travail en granite, un électroménager en acier inoxydable et parquet clair.

The term “industrial” evokes images of large factories with lots of machinery and moving parts. These cavernous, old brick buildings, built with steel and concrete are being rehabilitated into very desirable living spaces all over the country. Old manufacturing spaces have unique architectural elements that are often reclaimed and repurposed into what is now open residential living space. Exposed ductwork, concrete beams and columns, even the metal frame windows are considered desirable design elements that give a nod to the past.
This unique loft space is a perfect example of the rustic industrial style. The exposed beams, brick walls, and visible ductwork speak to the building’s past. Add a modern kitchen in complementing materials and you have created casual sophistication in a grand space.
Dura Supreme’s Silverton door style in Black paint coordinates beautifully with the black metal frames on the windows. Knotty Alder with a Hazelnut finish lends that rustic detail to a very sleek design. Custom metal shelving provides storage as well a visual appeal by tying all of the industrial details together.
Custom details add to the rustic industrial appeal of this industrial styled kitchen design with Dura Supreme Cabinetry.
Request a FREE Dura Supreme Brochure Packet:
http://www.durasupreme.com/request-brochure
Find a Dura Supreme Showroom near you today:
http://www.durasupreme.com/dealer-locator
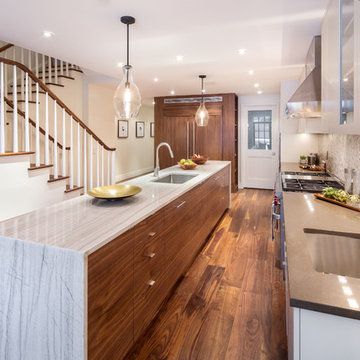
326 West 89th Street
Sold in 29 Days // $12.5 Million
Upper West Side // New York City // 10024
Cette image montre une grande cuisine ouverte encastrable design en U avec un évier intégré, un placard à porte plane, des portes de placard blanches, plan de travail en marbre, une crédence grise, une crédence en carrelage de pierre, un sol en bois brun et îlot.
Cette image montre une grande cuisine ouverte encastrable design en U avec un évier intégré, un placard à porte plane, des portes de placard blanches, plan de travail en marbre, une crédence grise, une crédence en carrelage de pierre, un sol en bois brun et îlot.
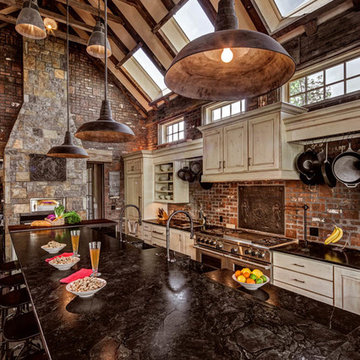
Blakely Photography
Cette image montre une grande cuisine ouverte encastrable chalet en L avec un évier intégré, un placard avec porte à panneau surélevé, des portes de placard beiges, une crédence rouge, une crédence en brique, parquet foncé, îlot, un sol marron et plan de travail noir.
Cette image montre une grande cuisine ouverte encastrable chalet en L avec un évier intégré, un placard avec porte à panneau surélevé, des portes de placard beiges, une crédence rouge, une crédence en brique, parquet foncé, îlot, un sol marron et plan de travail noir.

Durham Road is our minimal and contemporary extension and renovation of a Victorian house in East Finchley, North London.
Custom joinery hides away all the typical kitchen necessities, and an all-glass box seat will allow the owners to enjoy their garden even when the weather isn’t on their side.
Despite a relatively tight budget we successfully managed to find resources for high-quality materials and finishes, underfloor heating, a custom kitchen, Domus tiles, and the modern oriel window by one finest glassworkers in town.

A view of the kitchen where the custom ceiling is cut out to provide a slot for the hanging track lighting.
Aménagement d'une cuisine ouverte moderne en bois brun de taille moyenne avec un évier intégré, un plan de travail en inox, un placard à porte plane, un électroménager en acier inoxydable, parquet clair et îlot.
Aménagement d'une cuisine ouverte moderne en bois brun de taille moyenne avec un évier intégré, un plan de travail en inox, un placard à porte plane, un électroménager en acier inoxydable, parquet clair et îlot.

Cette cuisine sophistiquée allie le charme du noir à la chaleur du bois pour créer un espace à la fois moderne et accueillant. Les façades noires mat encadrent un plan de travail en granit assorti, centré autour d’un îlot de cuisine imposant. Une table en bois adjacente apporte une touche organique, tandis qu’une élégante ouverture verrière baigne la pièce de lumière naturelle, ajoutant une dimension lumineuse et aérée à cet espace contemporain.

Au cœur de ce projet, la création d’un espace de vie centré autour de la cuisine avec un îlot central permettant d’adosser une banquette à l’espace salle à manger.

A lackluster kitchen transformed into a haven for culinary creativity and social gatherings.
With its abundance of storage, separate baking area, upgraded appliances, and stylish design elements, this kitchen now perfectly caters to our client's baking business and her desire for a functional and inviting space.

This open plan handleless kitchen was designed for an architect, who drew the original plans for the layout as part of a contemporary new-build home project for him and his family. The new house has a very modern design with extensive use of glass throughout. The kitchen itself faces out to the garden with full-height panel doors with black surrounds that slide open entirely to bring the outside in during the summer months. To reflect the natural light, the Intuo kitchen furniture features polished glass door and drawer fronts in Lava and Fango colourways to complement the marble floor tiles that are also light-reflective.
We designed the kitchen to specification, with the main feature being a large T-shaped island in the 5.8m x 9m space. The concept behind the island’s shape was to have a full preparation and surface cooking space with the sink run behind it, while the length of the island would be used for dining and socialising, with bar stool seating in recesses on either side. Further soft-close drawers are on either side at the end. The raised Eternal Marfil worktop by Silestone is 80mm thick with square edging.
The preparation area is 3.2m wide and features a contrasting 20mm thick Eternal Marfil worktop with Shark’s nose edging to provide easy access to the stainless-steel recessed handle rails to the deep drawers at the front and sides of the island. At the centre is a Novy Panorama
PRO 90, with an integrated ventilation tower that rises when extraction is required and then retracts back into the hob’s surface when cooking has ended. For this reason, no overhead extraction was required for this kitchen. Directly beneath the hob are pull-out storage units and there are further deep drawers on either side for pans and plates.
To the left of the island are tall handleless glass-fronted cabinets within a 600mm recess, featuring a broom cupboard at one end and a Neff integrated fridge freezer at the other. A bank of Neff side-by-side cooking appliances make the central focus and include two single pyrolytic ovens, a combination microwave and an integrated coffee machine together with accessory drawers. Further storage cupboards are above and below each appliance.
The sink run is situated beneath a long rectangular picture window with a black metal surround. Directly above it is a run of glazed cabinets, all by Intuo, with black glass surrounds, with one double-height to the left of the window. The cabinets all store glassware and crockery and they are backlit to make a feature of them at night. Functional pull-out storage cupboards sit beneath the worktop, including pull-out bins, together with a 60cm integrated dishwasher on either side of the sink unit. An undermount single bowl and separate half bowl sink by Axixuno are all cladded in stone to match the pale walls and the tap is by Quooker.
The feature wall is painted in Caramel crunch by Dulux. The bar stools by Danetti were chosen by our client to complement this striking colour, and crockery was chosen to match. The pendant lights are taper by Franklite.

This amazing old house was in need of something really special and by mixing a couple of antiques with modern dark Eggersmann units we have a real stand out kitchen that looks like no other we have ever done. What a joy to work with such a visionary client and on such a beautiful home.

Cette photo montre une cuisine ouverte bicolore et grise et blanche tendance en L de taille moyenne avec un évier intégré, un placard à porte plane, des portes de placard grises, un plan de travail en surface solide, une crédence blanche, une crédence en quartz modifié, un électroménager noir, un sol en bois brun, aucun îlot, un sol marron et un plan de travail blanc.
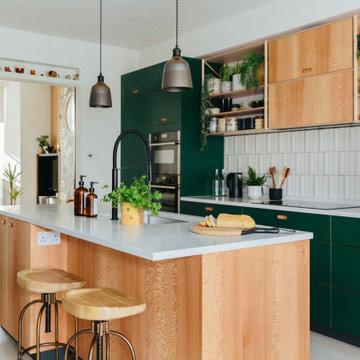
Cette image montre une cuisine ouverte de taille moyenne avec un évier intégré, un placard à porte plane, des portes de placards vertess, une crédence blanche, une crédence en céramique, un électroménager de couleur, sol en stratifié, îlot et un sol gris.

Exemple d'une grande cuisine ouverte parallèle et encastrable tendance avec un évier intégré, placards, des portes de placard blanches, un plan de travail en calcaire, une crédence blanche, une crédence en carreau de ciment, parquet clair, îlot, un sol beige et un plan de travail gris.
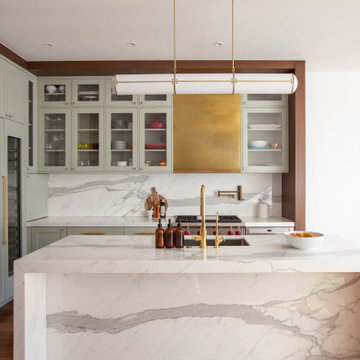
Cette image montre une grande cuisine ouverte design en U avec un évier intégré, un placard à porte shaker, des portes de placards vertess, plan de travail en marbre, une crédence blanche, une crédence en marbre, un électroménager en acier inoxydable, un sol en bois brun, îlot, un sol marron, un plan de travail blanc et différents designs de plafond.
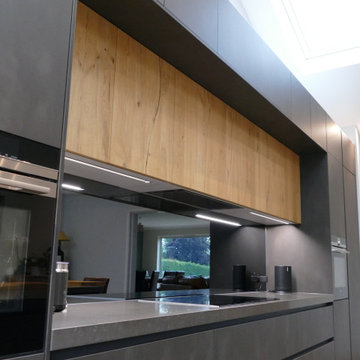
Exemple d'une grande cuisine ouverte linéaire moderne avec un évier intégré, un placard à porte plane, des portes de placard grises, un plan de travail en quartz, une crédence grise, une crédence miroir, un électroménager noir, un sol en carrelage de porcelaine, îlot, un sol gris, un plan de travail gris et poutres apparentes.

Designed and Executed by Juro Design, this kitchen was completely re-imagined to create a timeless space that builds appeal and interest through layered decor elements. The final result exceeded our clients' expectations and has become a design focal point.
Materials used: Laminex Absolute Matte Black cabinets, paired with concrete benchtops and finished off with custom solid blackbutt timber handles and feature details.
The door to the pantry forms part of the cabinetry concealing it from view. We also have a custom made sliding access panel incorporated into the splashback with the benchtop following through proving functional easy access to the pantry.
Idées déco de cuisines ouvertes avec un évier intégré
5