Idées déco de cuisines ouvertes avec un évier intégré
Trier par :
Budget
Trier par:Populaires du jour
101 - 120 sur 18 209 photos
1 sur 3

This bespoke handpainted kitchen featuring solid walnut chopping block, solid walnut internals and dovetailed drawers has been handpainted in Little Greene Wood Ash with Farrow & Ball Stiffkey Blue on island. The bespoke curved larder is a rel statement piece, with its discreet concave façade and huge internal capacity for storage
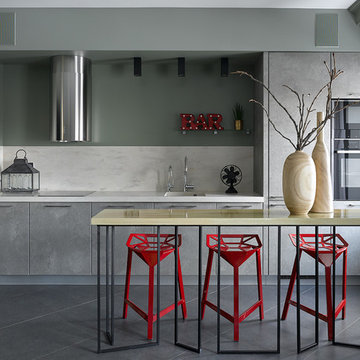
Фото: Сергей Ананьев
Idées déco pour une cuisine ouverte linéaire contemporaine avec un évier intégré, un placard à porte plane, des portes de placard grises, une crédence blanche, un électroménager noir, aucun îlot et un sol gris.
Idées déco pour une cuisine ouverte linéaire contemporaine avec un évier intégré, un placard à porte plane, des portes de placard grises, une crédence blanche, un électroménager noir, aucun îlot et un sol gris.
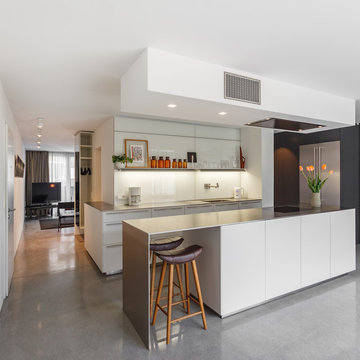
Cette image montre une cuisine ouverte linéaire design de taille moyenne avec un placard à porte plane, des portes de placard blanches, un plan de travail en inox, une crédence blanche, une crédence en feuille de verre, sol en béton ciré, îlot, un sol gris et un évier intégré.
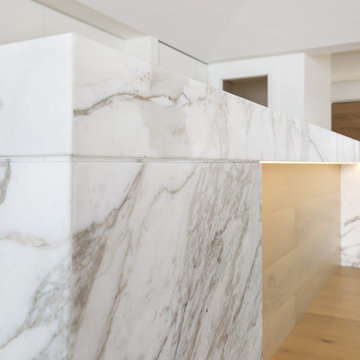
A striking entertainers kitchen in a beach house at Sydney's Palm Beach. Featuring a drinks bar hidden behind pocket doors, calacatta oro island bench, stainless steel benchtops with welded in sinks, walk in pantry/scullery, integrated Sub-Zero refrigerator, Wolf 76cm oven, and motorised drawers
Photos: Paul Worsley @ Live By The Sea
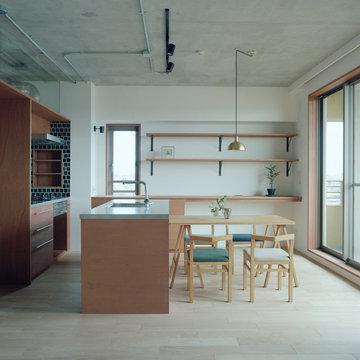
Photo by Koji Honda
Idées déco pour une petite cuisine ouverte parallèle scandinave en bois brun avec un évier intégré, un placard à porte plane, un plan de travail en inox, une crédence noire, une crédence en carreau de verre, un électroménager en acier inoxydable, parquet clair et îlot.
Idées déco pour une petite cuisine ouverte parallèle scandinave en bois brun avec un évier intégré, un placard à porte plane, un plan de travail en inox, une crédence noire, une crédence en carreau de verre, un électroménager en acier inoxydable, parquet clair et îlot.
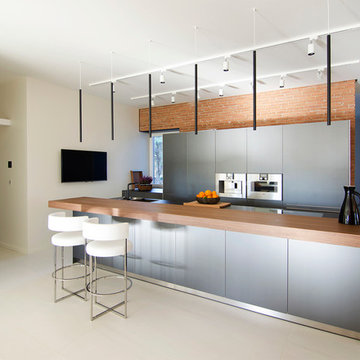
Fotógrafa: Maria Comas
Idées déco pour une grande cuisine ouverte linéaire contemporaine avec un placard à porte plane, des portes de placard grises, un électroménager en acier inoxydable, îlot et un évier intégré.
Idées déco pour une grande cuisine ouverte linéaire contemporaine avec un placard à porte plane, des portes de placard grises, un électroménager en acier inoxydable, îlot et un évier intégré.
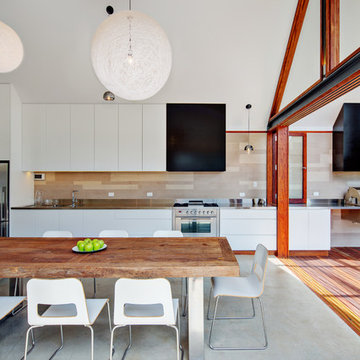
Photography : Huw Lambert
Inspiration pour une cuisine ouverte linéaire design de taille moyenne avec un placard à porte plane, des portes de placard blanches, un plan de travail en inox, un électroménager en acier inoxydable, sol en béton ciré et un évier intégré.
Inspiration pour une cuisine ouverte linéaire design de taille moyenne avec un placard à porte plane, des portes de placard blanches, un plan de travail en inox, un électroménager en acier inoxydable, sol en béton ciré et un évier intégré.
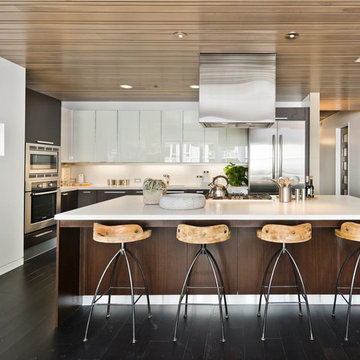
This newly installed kitchen at 750 2nd St. in San Francisco features Italian-made dark oak and white lacquered glass cabinets from Aran Cucine's Erika collection. Integrated stainless steel appliances, cube range hood, gas cooktop, Caesartsone quartz countertop, and breakfast bar.

Cette image montre une très grande cuisine ouverte parallèle design avec un évier intégré, un placard à porte plane, des portes de placard grises, un plan de travail en béton, sol en béton ciré, 2 îlots et un sol gris.

The unsual setting of the property on a hill in Kingston, along with tricky planning considerations, meant that we had to achieve a space split into different floor levels and with an irregular shape. This allowed us to create diverse spaces inside and out maximizing the natural light ingress on the east and south whilst optimizing the connection between internal and external areas. Vaulted ceilings, crisp finishes, minimalistic lines, modern windows and doors, and a sharp composite cladding resulted in an elegant, airy, and well-lighted dream home.

The large open space continues the themes set out in the Living and Dining areas with a similar palette of darker surfaces and finishes, chosen to create an effect that is highly evocative of past centuries, linking new and old with a poetic approach.
The dark grey concrete floor is a paired with traditional but luxurious Tadelakt Moroccan plaster, chose for its uneven and natural texture as well as beautiful earthy hues.
The supporting structure is exposed and painted in a deep red hue to suggest the different functional areas and create a unique interior which is then reflected on the exterior of the extension.

la cucina del piano attico è con isola in legno chiaro e marmo di carrara, pensili bianco laccato. Colonna mascherata con libreria verticale. Pareti zona scale in verde. Pavimento in rovere termo-trattato scuro. Cucina di Cesar Cucine
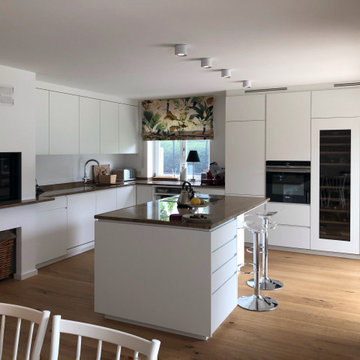
Eine grosszügige offene Wohnküche mit Zugang zur Terrasse.
Aménagement d'une cuisine ouverte contemporaine en L de taille moyenne avec un évier intégré, un placard à porte plane, un plan de travail en calcaire, une crédence blanche, un électroménager noir, parquet clair, îlot, un sol beige et un plan de travail beige.
Aménagement d'une cuisine ouverte contemporaine en L de taille moyenne avec un évier intégré, un placard à porte plane, un plan de travail en calcaire, une crédence blanche, un électroménager noir, parquet clair, îlot, un sol beige et un plan de travail beige.

Slik modern kitchen with waterfall island. Beautiful house by the beach.
Inspiration pour une grande cuisine ouverte parallèle minimaliste en bois clair avec un évier intégré, un placard à porte plane, un plan de travail en quartz, une crédence blanche, une crédence en quartz modifié, un électroménager en acier inoxydable, parquet clair, îlot, un sol beige et un plan de travail blanc.
Inspiration pour une grande cuisine ouverte parallèle minimaliste en bois clair avec un évier intégré, un placard à porte plane, un plan de travail en quartz, une crédence blanche, une crédence en quartz modifié, un électroménager en acier inoxydable, parquet clair, îlot, un sol beige et un plan de travail blanc.
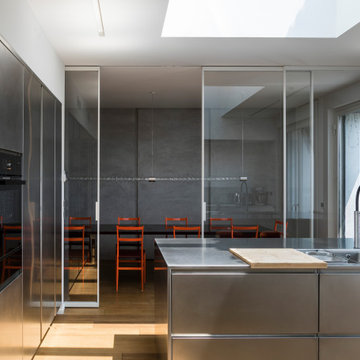
Cucina con lucernario realizzata su misura in acciaio
Idée de décoration pour une grande cuisine ouverte design en L et inox avec un évier intégré, un placard à porte plane, un plan de travail en inox, un électroménager en acier inoxydable, un sol en bois brun et îlot.
Idée de décoration pour une grande cuisine ouverte design en L et inox avec un évier intégré, un placard à porte plane, un plan de travail en inox, un électroménager en acier inoxydable, un sol en bois brun et îlot.

Designed by Malia Schultheis and built by Tru Form Tiny. This Tiny Home features Blue stained pine for the ceiling, pine wall boards in white, custom barn door, custom steel work throughout, and modern minimalist window trim. The Cabinetry is Maple with stainless steel countertop and hardware. The backsplash is a glass and stone mix. It only has a 2 burner cook top and no oven. The washer/ drier combo is in the kitchen area. Open shelving was installed to maintain an open feel.

Quartzite island with waterfall sink and chevron pattern white oak floors.
Idées déco pour une grande cuisine ouverte contemporaine en L et bois clair avec un évier intégré, un plan de travail en quartz, une crédence grise, une crédence en dalle de pierre, un électroménager en acier inoxydable, un sol en bois brun, îlot, un sol beige, un plan de travail gris, poutres apparentes et un placard à porte plane.
Idées déco pour une grande cuisine ouverte contemporaine en L et bois clair avec un évier intégré, un plan de travail en quartz, une crédence grise, une crédence en dalle de pierre, un électroménager en acier inoxydable, un sol en bois brun, îlot, un sol beige, un plan de travail gris, poutres apparentes et un placard à porte plane.
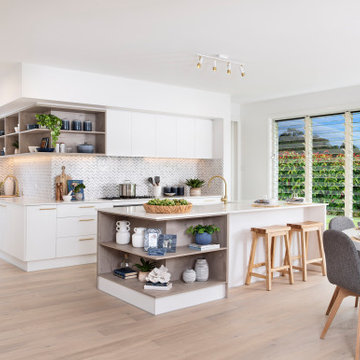
The Gourmet Kitchen is the centrepiece of this home with a new wrap-around design opening the entire area up seamlessly and offering a communal space perfect for active families and those who love to entertain family and friends. The integrated appliances add to the effortless aesthetic and the open shelving compliments the relaxed Coastal styling.
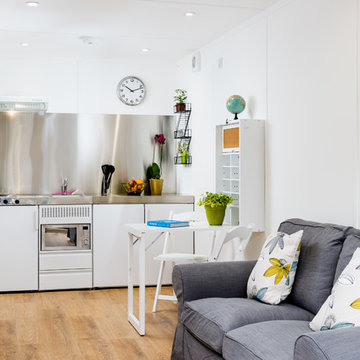
Simon Callaghan Photography
Exemple d'une petite cuisine ouverte linéaire tendance avec un évier intégré, un placard à porte plane, des portes de placard blanches, un plan de travail en inox, une crédence grise, un électroménager blanc, un sol en bois brun, aucun îlot, un sol marron et un plan de travail gris.
Exemple d'une petite cuisine ouverte linéaire tendance avec un évier intégré, un placard à porte plane, des portes de placard blanches, un plan de travail en inox, une crédence grise, un électroménager blanc, un sol en bois brun, aucun îlot, un sol marron et un plan de travail gris.

Simple grey kitchen with its elegant proportions fits seamlessly into this gracious space and benefits from an amazing view into the garden which enhances the felling of openness
Idées déco de cuisines ouvertes avec un évier intégré
6