Idées déco de cuisines ouvertes avec un placard à porte affleurante
Trier par :
Budget
Trier par:Populaires du jour
201 - 220 sur 21 384 photos
1 sur 4
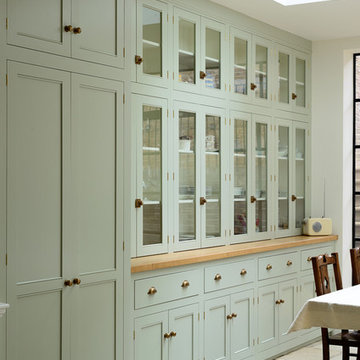
deVOL Kitchens
Inspiration pour une grande cuisine ouverte traditionnelle avec un évier de ferme, un placard à porte affleurante, des portes de placard blanches, un plan de travail en bois, une crédence blanche, une crédence en carrelage métro, un électroménager noir et îlot.
Inspiration pour une grande cuisine ouverte traditionnelle avec un évier de ferme, un placard à porte affleurante, des portes de placard blanches, un plan de travail en bois, une crédence blanche, une crédence en carrelage métro, un électroménager noir et îlot.
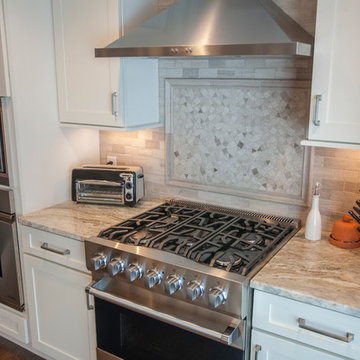
Beautiful Fantasy Brown Quartzite Countertops in two recently renovated kitchens.
http://marble.com/material/details/613/Fantasy-Brown

Luxury Kitchen renovation removing wall between kitchen and living room creating the space for 2 islands with luxury porcelain panda material and black leathered stone. Francois and Co Vent hood is the focal point.

Cocina abierta y lavadero cerrado
Idées déco pour une cuisine ouverte linéaire, encastrable et grise et blanche montagne de taille moyenne avec un évier encastré, un placard à porte affleurante, un plan de travail en quartz modifié, une crédence grise, une crédence en quartz modifié, sol en béton ciré, îlot, un sol gris, un plan de travail gris et poutres apparentes.
Idées déco pour une cuisine ouverte linéaire, encastrable et grise et blanche montagne de taille moyenne avec un évier encastré, un placard à porte affleurante, un plan de travail en quartz modifié, une crédence grise, une crédence en quartz modifié, sol en béton ciré, îlot, un sol gris, un plan de travail gris et poutres apparentes.

A Modern home that wished for more warmth...
An addition and reconstruction of approx. 750sq. area.
That included new kitchen, office, family room and back patio cover area.
The custom-made kitchen cabinets are semi-inset / semi-frameless combination.
The door style was custom build with a minor bevel at the edge of each door.
White oak was used for the frame, drawers and most of the cabinet doors with some doors paint white for accent effect.
The island "legs" or water fall sides if you wish and the hood enclosure are Tambour wood paneling.
These are 3/4" half round wood profile connected together for a continues pattern.
These Tambour panels, the wicker pendant lights and the green live walls inject a bit of an Asian fusion into the design mix.
The floors are polished concrete in a dark brown finish to inject additional warmth vs. the standard concrete gray most of us familiar with.
A huge 16' multi sliding door by La Cantina was installed, this door is aluminum clad (wood finish on the interior of the door).
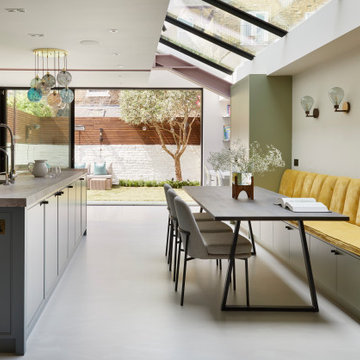
We were lucky enough to work with our client on the renovation of their whole house in South West London, they came to us for a 'turn-key' Interior Design service, the project took over two years to complete and included a basement dig out. This was a family home so not only did it need to look beautiful, it also needed to be practical for the two children. We took full advantage of the clients love of colour, giving each space it's own individual feel whilst maintaining a cohesive scheme throughout the property.
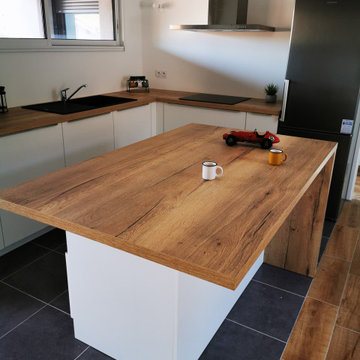
Aujourd'hui, nous vous présentons un projet destiné à la location et basé à Talence!
Une cuisine blanche et bois compacte avec un îlot central et une hotte en aluminium.
Une cuisine fonctionnelle et moderne, avec beaucoup de rangements au sol et un îlot disposant de multiples tiroirs.
Un bel espace de vie au cœur de ce logement locatif; de la modernité et de la praticité, le tout avec des meubles fabriqués en France!
Merci à Damien pour sa confiance lors ce projet qui nous a passionné!
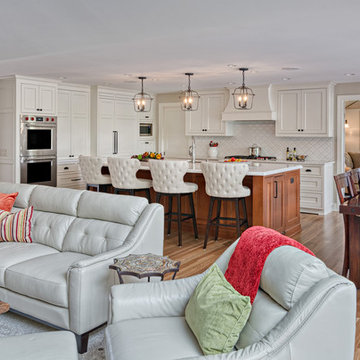
Cette image montre une grande cuisine ouverte encastrable traditionnelle en L avec un évier encastré, un placard à porte affleurante, des portes de placard blanches, un plan de travail en quartz modifié, une crédence blanche, une crédence en céramique, un sol en bois brun, îlot, un sol marron et un plan de travail blanc.
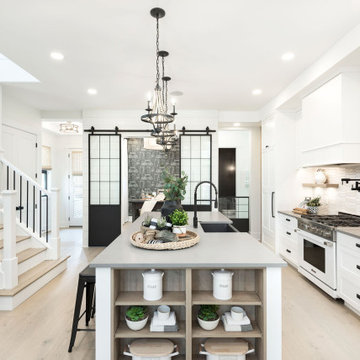
This beautiful kitchen features Lauzon's hardwood flooring Moorland. A magnific White Oak flooring from our Estate series that will enhance your decor with its marvelous light beige color, along with its hand scraped and wire brushed texture and its character look. Improve your indoor air quality with our Pure Genius air-purifying smart floor.
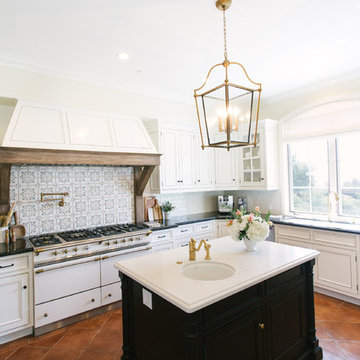
Idées déco pour une grande cuisine ouverte montagne en U avec un évier encastré, un placard à porte affleurante, des portes de placard blanches, un plan de travail en quartz modifié, une crédence blanche, une crédence en carrelage métro, un électroménager en acier inoxydable, tomettes au sol, îlot, un sol marron et plan de travail noir.
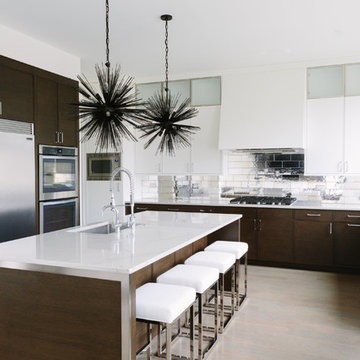
Photo Credit:
Aimée Mazzenga
Cette image montre une cuisine ouverte minimaliste en L avec un évier encastré, un placard à porte affleurante, des portes de placard blanches, plan de travail carrelé, une crédence métallisée, une crédence en carreau de porcelaine, un électroménager en acier inoxydable, parquet clair, îlot, un sol beige et un plan de travail blanc.
Cette image montre une cuisine ouverte minimaliste en L avec un évier encastré, un placard à porte affleurante, des portes de placard blanches, plan de travail carrelé, une crédence métallisée, une crédence en carreau de porcelaine, un électroménager en acier inoxydable, parquet clair, îlot, un sol beige et un plan de travail blanc.
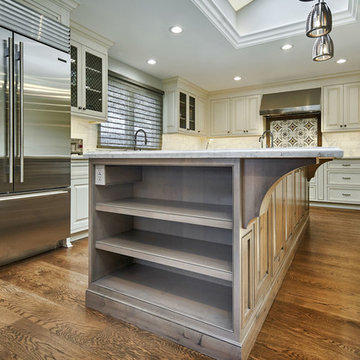
Mark Pinkerton - vi360 Photography
Idées déco pour une grande cuisine ouverte classique en L avec un évier encastré, un placard à porte affleurante, des portes de placard blanches, un plan de travail en quartz, une crédence blanche, une crédence en marbre, un électroménager en acier inoxydable, un sol en bois brun, îlot, un sol marron et un plan de travail blanc.
Idées déco pour une grande cuisine ouverte classique en L avec un évier encastré, un placard à porte affleurante, des portes de placard blanches, un plan de travail en quartz, une crédence blanche, une crédence en marbre, un électroménager en acier inoxydable, un sol en bois brun, îlot, un sol marron et un plan de travail blanc.
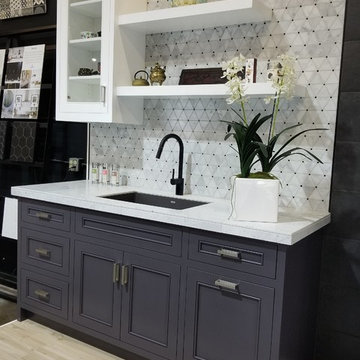
Photography - Zapata Design LLC
Inspiration pour une petite cuisine ouverte linéaire design avec un placard à porte affleurante, des portes de placard violettes, une crédence multicolore, une crédence en marbre, aucun îlot, un plan de travail jaune et plan de travail en marbre.
Inspiration pour une petite cuisine ouverte linéaire design avec un placard à porte affleurante, des portes de placard violettes, une crédence multicolore, une crédence en marbre, aucun îlot, un plan de travail jaune et plan de travail en marbre.
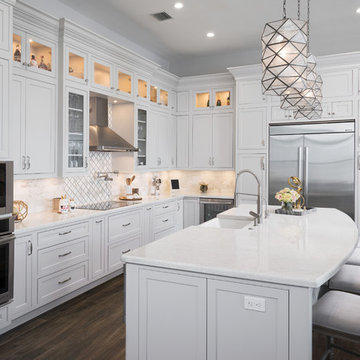
Transitional kitchen featuring beaded inset doors in Crushed Ice by Decora and engineered quartz in Lusso by Silestone.
Idée de décoration pour une grande cuisine ouverte tradition en L avec un évier de ferme, un placard à porte affleurante, des portes de placard blanches, un plan de travail en quartz modifié, une crédence blanche, une crédence en carrelage métro, un électroménager en acier inoxydable, un sol en carrelage de porcelaine, îlot et un sol marron.
Idée de décoration pour une grande cuisine ouverte tradition en L avec un évier de ferme, un placard à porte affleurante, des portes de placard blanches, un plan de travail en quartz modifié, une crédence blanche, une crédence en carrelage métro, un électroménager en acier inoxydable, un sol en carrelage de porcelaine, îlot et un sol marron.
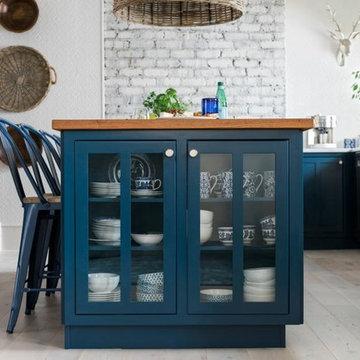
Photo Credit: Robert Peterson- Rustic White Photography
Open Concept Kitchen With Navy Cabinets Made to Wow
To add distinctive style and personality, the kitchen at HGTV Urban Oasis 2017 focuses on eye-catching textures with a mix of historic windows, whitewashed brick and navy blue cabinets.

Cette image montre une grande cuisine ouverte parallèle traditionnelle avec un évier encastré, un placard à porte affleurante, des portes de placard blanches, un plan de travail en quartz, une crédence blanche, une crédence en carrelage métro, un électroménager en acier inoxydable, parquet clair et une péninsule.
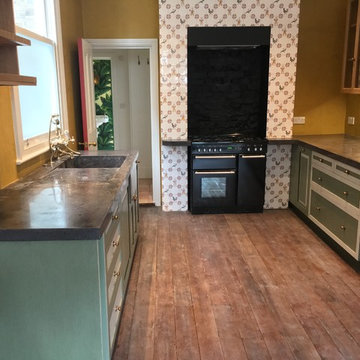
Junior Phipps
Inspiration pour une cuisine ouverte encastrable traditionnelle de taille moyenne avec un évier intégré, un placard à porte affleurante, des portes de placards vertess, un plan de travail en béton, une crédence jaune et parquet peint.
Inspiration pour une cuisine ouverte encastrable traditionnelle de taille moyenne avec un évier intégré, un placard à porte affleurante, des portes de placards vertess, un plan de travail en béton, une crédence jaune et parquet peint.
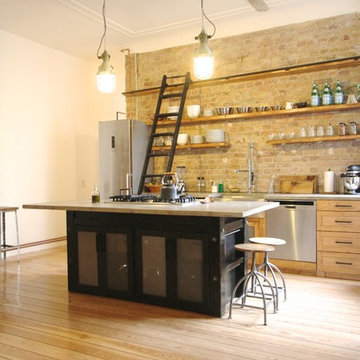
Exemple d'une grande cuisine ouverte linéaire industrielle en bois brun avec un placard à porte affleurante, un électroménager en acier inoxydable, parquet clair et îlot.
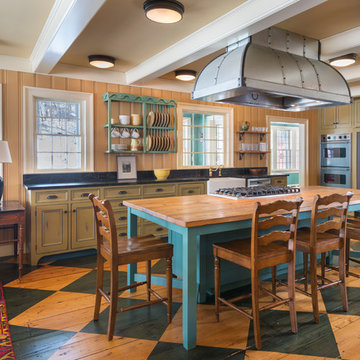
Photography - Nat Rea www.natrea.com
Idée de décoration pour une cuisine ouverte champêtre avec un évier de ferme, un placard à porte affleurante, des portes de placards vertess, un plan de travail en stéatite et parquet peint.
Idée de décoration pour une cuisine ouverte champêtre avec un évier de ferme, un placard à porte affleurante, des portes de placards vertess, un plan de travail en stéatite et parquet peint.
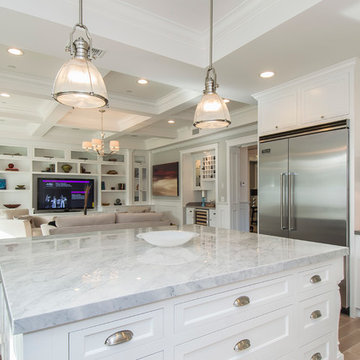
White Kitchen and great room with clear glass down pendants.
Réalisation d'une petite cuisine ouverte champêtre en U avec un évier intégré, un placard à porte affleurante, des portes de placard blanches, une crédence multicolore, une crédence en céramique, un électroménager en acier inoxydable, un sol en bois brun et îlot.
Réalisation d'une petite cuisine ouverte champêtre en U avec un évier intégré, un placard à porte affleurante, des portes de placard blanches, une crédence multicolore, une crédence en céramique, un électroménager en acier inoxydable, un sol en bois brun et îlot.
Idées déco de cuisines ouvertes avec un placard à porte affleurante
11