Idées déco de cuisines ouvertes avec un plan de travail en cuivre
Trier par:Populaires du jour
81 - 100 sur 143 photos
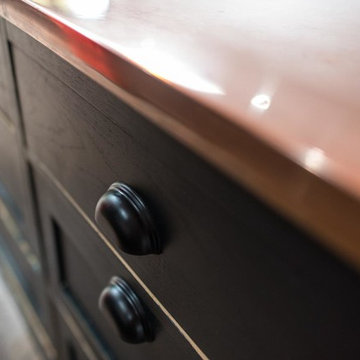
This distinctive kitchen illustrates the versatility of the Shaker style, containing many elements typical of the classic country kitchen such as exposed butt hinges, v-groove end panels and cup handles, only this time they have been re-invented to create an exciting, non-traditional space.
The Shaker kitchen has been re-imagined by our Alexandra Park customer. Choosing our component assembly option, each cabinet has been lovingly hand painted once assembled to achieve an antique - distressed finish with the warm golden tones of Oak visible around the door and drawers.
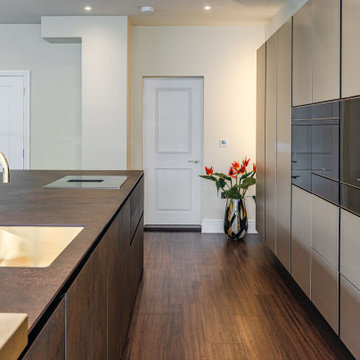
This kitchen features a minimalist yet sophisticated design that emphasizes clean lines and quality materials. The sleek cabinetry in a muted grey tone provides a smooth texture that complements the rich wooden flooring. A standout feature is the kitchen island with a polished gold-toned faucet and undermount sink, which adds a touch of luxury. The countertops are of a high-quality surface, possibly quartz or granite, and extend seamlessly into a modern induction cooktop. Integrated appliances, including a wall oven, ensure a streamlined appearance. Strategic lighting highlights the bright, open space, while a bouquet of vibrant flowers introduces a pop of color, enhancing the kitchen's elegant ambiance.
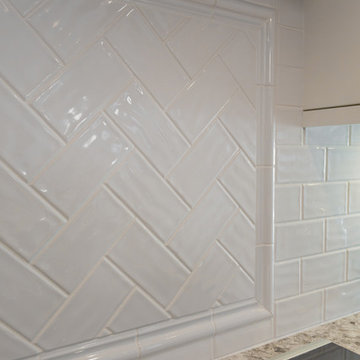
Exemple d'une cuisine ouverte chic en U de taille moyenne avec un évier encastré, un placard à porte affleurante, des portes de placard blanches, un plan de travail en cuivre, une crédence blanche, une crédence en carreau de porcelaine, un électroménager en acier inoxydable, un sol en bois brun, îlot, un sol marron et un plan de travail blanc.
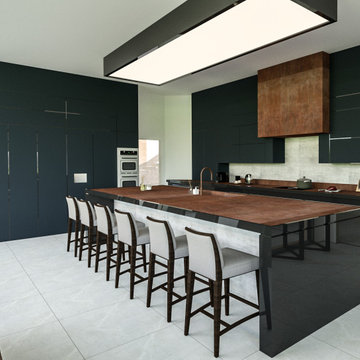
Idée de décoration pour une très grande cuisine ouverte minimaliste en L avec un évier encastré, un placard à porte plane, des portes de placard bleues, un plan de travail en cuivre, une crédence grise, une crédence en pierre calcaire, un électroménager en acier inoxydable, un sol en carrelage de céramique, îlot, un sol gris et un plan de travail marron.
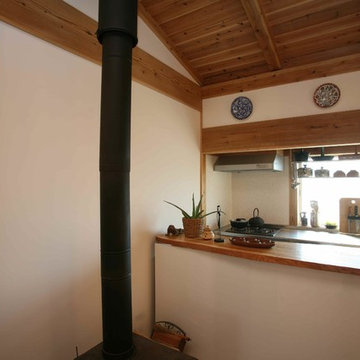
南向きのキッチンと建て主手作りのカウンター
Cette image montre une petite cuisine ouverte linéaire minimaliste avec un plan de travail en cuivre, une crédence blanche, une crédence en feuille de verre, un électroménager blanc, un sol en bois brun, un sol marron et un plan de travail marron.
Cette image montre une petite cuisine ouverte linéaire minimaliste avec un plan de travail en cuivre, une crédence blanche, une crédence en feuille de verre, un électroménager blanc, un sol en bois brun, un sol marron et un plan de travail marron.
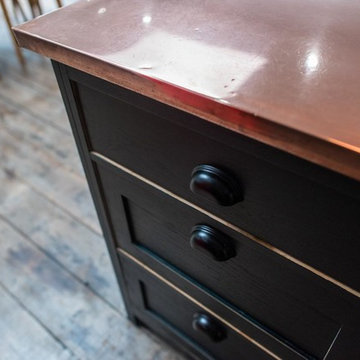
This distinctive kitchen illustrates the versatility of the Shaker style, containing many elements typical of the classic country kitchen such as exposed butt hinges, v-groove end panels and cup handles, only this time they have been re-invented to create an exciting, non-traditional space.
The Shaker kitchen has been re-imagined by our Alexandra Park customer. Choosing our component assembly option, each cabinet has been lovingly hand painted once assembled to achieve an antique - distressed finish with the warm golden tones of Oak visible around the door and drawers.
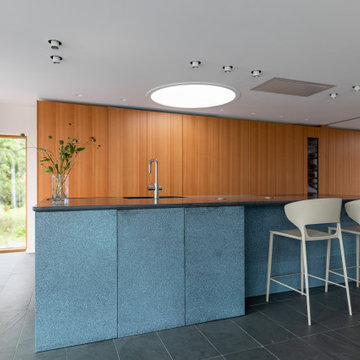
Villa B - Max Gerthel
Det här köket ger en lektion i praktisk färglära, där man på ett mästerligt sätt har dragit nytta av principerna från Ittens färgcirkel och gjort komplementfärger centrala i uttrycket. Högskåpsluckorna är tillverkade i den utsökta Oregon Pine, som kännetecknas av den regelbundna ådringen, och står i elegant kontrast till underskåpens oxiderade fronter.
Dessutom har köket fått en intressant taktil upplevelse genom att man använder ytor med olika finishar och olika texturer. Arkitekt Max Gerthel.
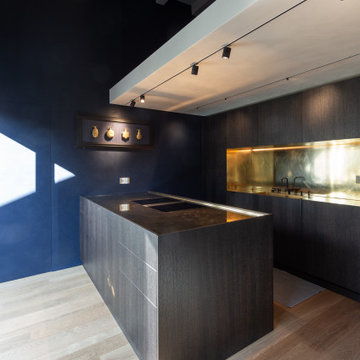
Réalisation d'une cuisine ouverte parallèle et encastrable design en bois foncé de taille moyenne avec un évier 1 bac, un placard à porte plane, un plan de travail en cuivre, une crédence jaune, un sol en bois brun, îlot, un sol beige, un plan de travail jaune et un plafond voûté.
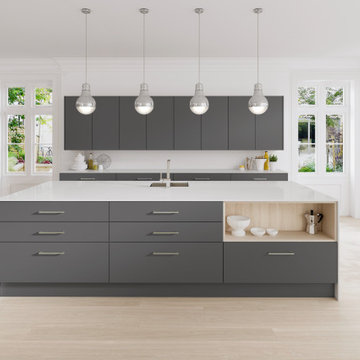
Idées déco pour une grande cuisine ouverte contemporaine en U avec un évier 1 bac, un placard à porte plane, des portes de placard grises, un plan de travail en cuivre, une crédence blanche, un électroménager noir, îlot, un sol beige et un plan de travail blanc.
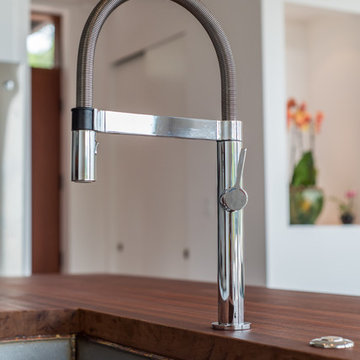
Located on a lot along the Rocky River sits a 1,300 sf 24’ x 24’ two-story dwelling divided into a four square quadrant with the goal of creating a variety of interior and exterior experiences within a small footprint. The house’s nine column steel frame grid reinforces this and through simplicity of form, structure & material a space of tranquility is achieved. The opening of a two-story volume maximizes long views down the Rocky River where its mouth meets Lake Erie as internally the house reflects the passions and experiences of its owners.
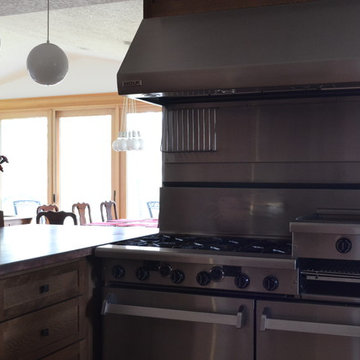
This home began as a 1244 sf. single level home with 3 bedrooms and 1 bathroom. We added 384 sf. of interior living space and 150 sf. of exterior space. A master bathroom, walk in closet, mudroom, living room and covered deck were added. We also moved the location of the kitchen to improve the view and layout. The completed home is 1628 sf. and 1 level.
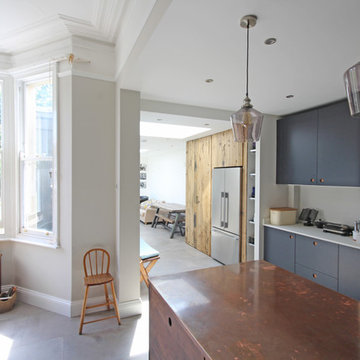
Idée de décoration pour une cuisine ouverte minimaliste en L de taille moyenne avec un placard à porte plane, des portes de placard grises, un plan de travail en cuivre, un sol en carrelage de porcelaine, îlot, un sol gris et un plan de travail marron.
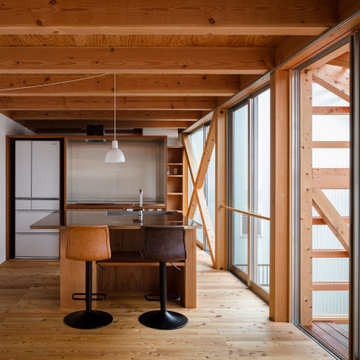
Idée de décoration pour une petite cuisine ouverte parallèle chalet en bois brun avec un évier intégré, un placard sans porte, un plan de travail en cuivre, un électroménager en acier inoxydable, un sol en bois brun, îlot, un sol beige et poutres apparentes.
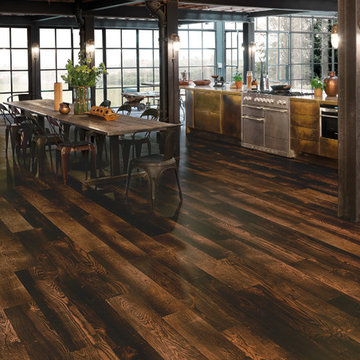
Van Gogh Charred Oak LVT Flooring. Photo courtesy of Karndean International Flooring
Cette image montre une grande cuisine ouverte linéaire design avec un plan de travail en cuivre, un sol en vinyl et un sol marron.
Cette image montre une grande cuisine ouverte linéaire design avec un plan de travail en cuivre, un sol en vinyl et un sol marron.
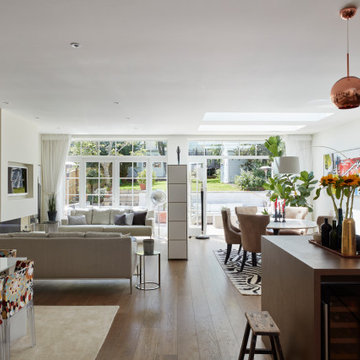
Cette image montre une grande cuisine ouverte encastrable design en U avec un placard à porte plane, des portes de placard marrons, un plan de travail en cuivre, une crédence blanche, une crédence en carrelage métro, un sol en bois brun, îlot, un sol marron et un plan de travail marron.
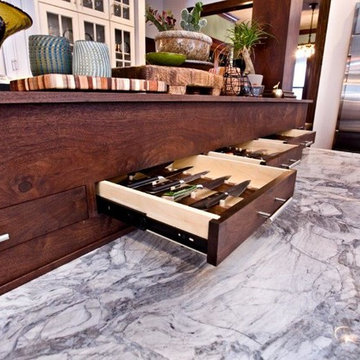
Idée de décoration pour une grande cuisine ouverte craftsman en U avec un évier encastré, un placard à porte shaker, des portes de placard bleues, un plan de travail en cuivre, une crédence métallisée, une crédence en dalle métallique, un électroménager en acier inoxydable, un sol en bois brun, îlot et un sol marron.
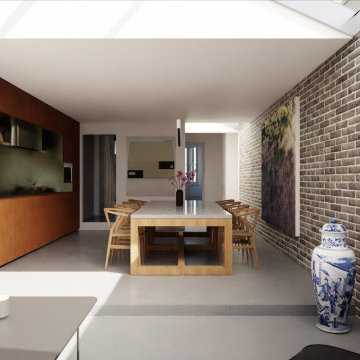
The owners wished to reconfigure the downstairs of their property to create a space which truly connects with their garden. The result is a contemporary take on the classic conservatory. This steel and glass rear extension combines with a side extension to create a light, bright interior space which is as much a part of the garden as it is the house. Using solar control glass and opening roof lights, the space allows for good natural ventilation moderating the temperature during the summer months. A new bedroom will also be added in a mansard roof extension.
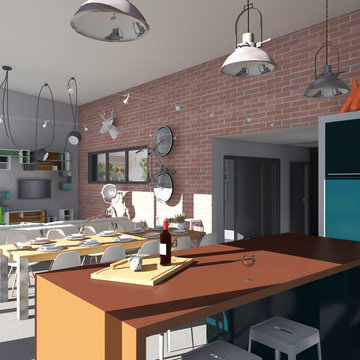
Aménagement d'une cuisine ouverte industrielle avec un plan de travail en cuivre, un électroménager en acier inoxydable et îlot.
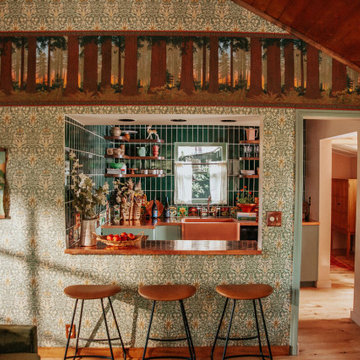
Réalisation d'une cuisine ouverte parallèle craftsman en bois foncé avec un évier de ferme, un placard sans porte, un plan de travail en cuivre, une crédence verte, une crédence en céramique, parquet clair, îlot et un plafond en bois.
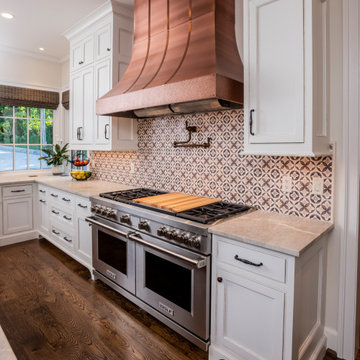
Idée de décoration pour une grande cuisine ouverte tradition en L avec un évier 2 bacs, un placard à porte affleurante, des portes de placard blanches, un plan de travail en cuivre, une crédence multicolore, une crédence en céramique, parquet foncé, îlot, un sol marron et un plan de travail blanc.
Idées déco de cuisines ouvertes avec un plan de travail en cuivre
5