Idées déco de cuisines ouvertes avec un plan de travail en cuivre
Trier par :
Budget
Trier par:Populaires du jour
21 - 40 sur 143 photos
1 sur 3
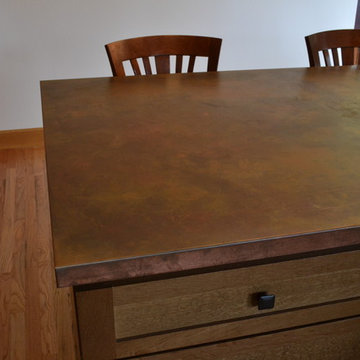
This home began as a 1244 sf. single level home with 3 bedrooms and 1 bathroom. We added 384 sf. of interior living space and 150 sf. of exterior space. A master bathroom, walk in closet, mudroom, living room and covered deck were added. We also moved the location of the kitchen to improve the view and layout. The completed home is 1628 sf. and 1 level.
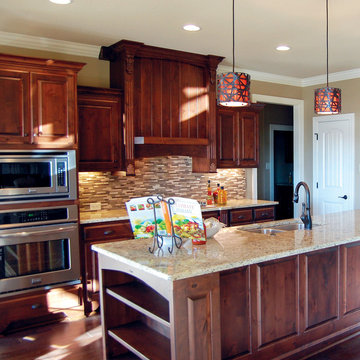
Kitchen
Aménagement d'une grande cuisine ouverte linéaire montagne en bois foncé avec un évier encastré, un placard avec porte à panneau surélevé, un plan de travail en cuivre, une crédence multicolore, une crédence en carreau briquette, un électroménager en acier inoxydable, parquet foncé, îlot et un sol marron.
Aménagement d'une grande cuisine ouverte linéaire montagne en bois foncé avec un évier encastré, un placard avec porte à panneau surélevé, un plan de travail en cuivre, une crédence multicolore, une crédence en carreau briquette, un électroménager en acier inoxydable, parquet foncé, îlot et un sol marron.
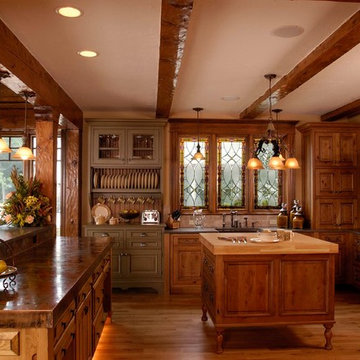
Photo by Linda Oyama Bryan.
Cabinetry by Wood-Mode/Brookhaven.
Inspiration pour une grande cuisine ouverte encastrable traditionnelle en U et bois brun avec un évier de ferme, un placard avec porte à panneau surélevé, un plan de travail en cuivre, une crédence beige, une crédence en carrelage de pierre, un sol en bois brun et 2 îlots.
Inspiration pour une grande cuisine ouverte encastrable traditionnelle en U et bois brun avec un évier de ferme, un placard avec porte à panneau surélevé, un plan de travail en cuivre, une crédence beige, une crédence en carrelage de pierre, un sol en bois brun et 2 îlots.
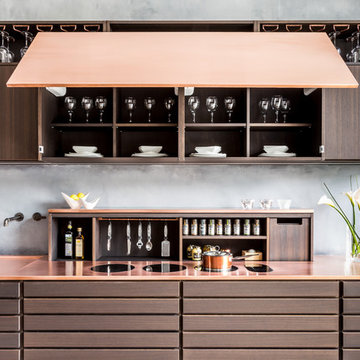
Mia Lind
Exemple d'une petite cuisine ouverte linéaire tendance avec un évier posé, un placard à porte plane, des portes de placard marrons, un plan de travail en cuivre, une crédence grise et aucun îlot.
Exemple d'une petite cuisine ouverte linéaire tendance avec un évier posé, un placard à porte plane, des portes de placard marrons, un plan de travail en cuivre, une crédence grise et aucun îlot.
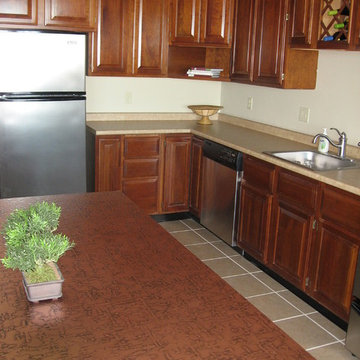
Scott Dean Scotts Creative Home
Idée de décoration pour une petite cuisine ouverte tradition en L et bois brun avec un évier 1 bac, un placard avec porte à panneau surélevé, un plan de travail en cuivre, un électroménager en acier inoxydable, un sol en carrelage de céramique et îlot.
Idée de décoration pour une petite cuisine ouverte tradition en L et bois brun avec un évier 1 bac, un placard avec porte à panneau surélevé, un plan de travail en cuivre, un électroménager en acier inoxydable, un sol en carrelage de céramique et îlot.
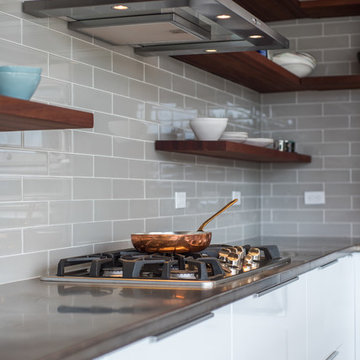
Located on a lot along the Rocky River sits a 1,300 sf 24’ x 24’ two-story dwelling divided into a four square quadrant with the goal of creating a variety of interior and exterior experiences within a small footprint. The house’s nine column steel frame grid reinforces this and through simplicity of form, structure & material a space of tranquility is achieved. The opening of a two-story volume maximizes long views down the Rocky River where its mouth meets Lake Erie as internally the house reflects the passions and experiences of its owners.
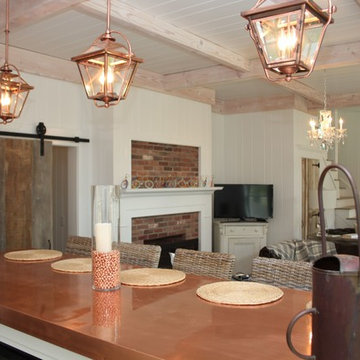
Michael Hally
Cette photo montre une cuisine ouverte parallèle éclectique de taille moyenne avec un évier de ferme, des portes de placard blanches, un plan de travail en cuivre et îlot.
Cette photo montre une cuisine ouverte parallèle éclectique de taille moyenne avec un évier de ferme, des portes de placard blanches, un plan de travail en cuivre et îlot.
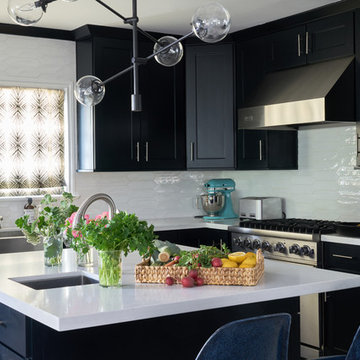
Cette image montre une cuisine ouverte vintage de taille moyenne avec un évier de ferme, un placard à porte shaker, des portes de placard noires, un plan de travail en cuivre, une crédence blanche, un électroménager en acier inoxydable, îlot et un plan de travail blanc.
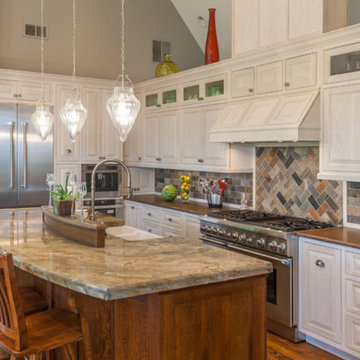
Cette photo montre une cuisine ouverte nature en L de taille moyenne avec un évier de ferme, un placard avec porte à panneau surélevé, des portes de placard blanches, un plan de travail en cuivre, une crédence multicolore, une crédence en carrelage de pierre, un électroménager en acier inoxydable, parquet foncé et îlot.
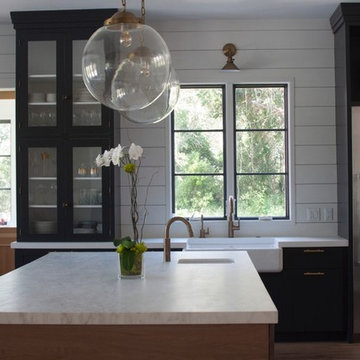
Design by Raissa Hall. Cabinetry by Candlelight Cabinetry and a custom island. Photos by Kelsey Schumaker
Inspiration pour une grande cuisine ouverte urbaine en U avec un évier de ferme, un placard à porte shaker, des portes de placard bleues, un plan de travail en cuivre, une crédence blanche, une crédence en céramique, un électroménager en acier inoxydable, parquet clair, îlot et un sol beige.
Inspiration pour une grande cuisine ouverte urbaine en U avec un évier de ferme, un placard à porte shaker, des portes de placard bleues, un plan de travail en cuivre, une crédence blanche, une crédence en céramique, un électroménager en acier inoxydable, parquet clair, îlot et un sol beige.
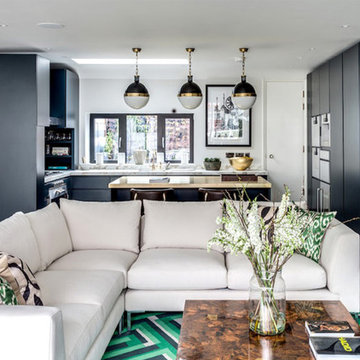
OPEN PLAN KITCHEN | DINING | LIVING TO PENTHOUSE with contemporary furniture and contrasting dark blue kitchen and vintage decor.
project: AUTHENTICALLY MODERN GRADE II. APARTMENTS in Heritage respectful Contemporary Classic Luxury style
For full details see or contact us:
www.mischmisch.com
studio@mischmisch.com
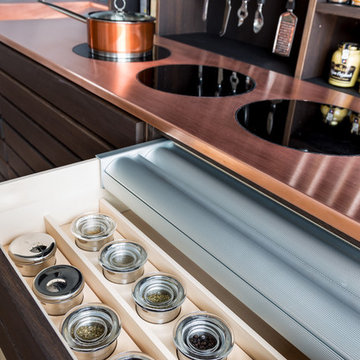
Mia Lind
Inspiration pour une petite cuisine ouverte linéaire design avec un évier posé, un placard à porte plane, des portes de placard marrons, un plan de travail en cuivre, une crédence grise et aucun îlot.
Inspiration pour une petite cuisine ouverte linéaire design avec un évier posé, un placard à porte plane, des portes de placard marrons, un plan de travail en cuivre, une crédence grise et aucun îlot.
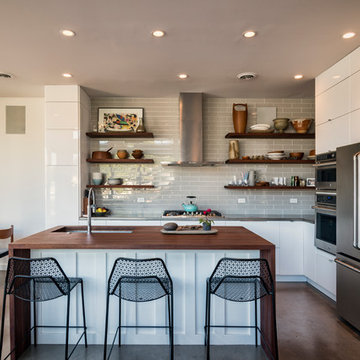
Located on a lot along the Rocky River sits a 1,300 sf 24’ x 24’ two-story dwelling divided into a four square quadrant with the goal of creating a variety of interior and exterior experiences within a small footprint. The house’s nine column steel frame grid reinforces this and through simplicity of form, structure & material a space of tranquility is achieved. The opening of a two-story volume maximizes long views down the Rocky River where its mouth meets Lake Erie as internally the house reflects the passions and experiences of its owners.
Photo: Sergiu Stoian
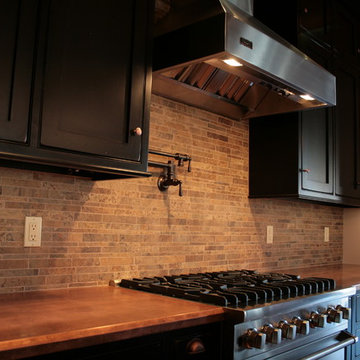
Nugent Design Build, LLC
Idée de décoration pour une cuisine ouverte bohème en L de taille moyenne avec un placard à porte affleurante, des portes de placard noires, un plan de travail en cuivre, une crédence beige, une crédence en céramique, un électroménager en acier inoxydable, un sol en bois brun et îlot.
Idée de décoration pour une cuisine ouverte bohème en L de taille moyenne avec un placard à porte affleurante, des portes de placard noires, un plan de travail en cuivre, une crédence beige, une crédence en céramique, un électroménager en acier inoxydable, un sol en bois brun et îlot.
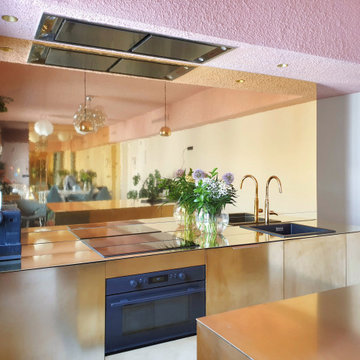
BOUTIQUE KITCHEN EN BOUTIC APARTMENT.
Esta cocina de estilo GLAM. Donde destacan los metales con brillo intrínseco. Casi un espejo dorado. Combinado con el rosa de los techos y las lámparas colgantes. Dando gran importancia a la iluminación y los elementos únicos, en este caso una cocina de latón.
Apartamento de arquitectos Strategic design studio, Jump and fly. Cocina de Barronkress
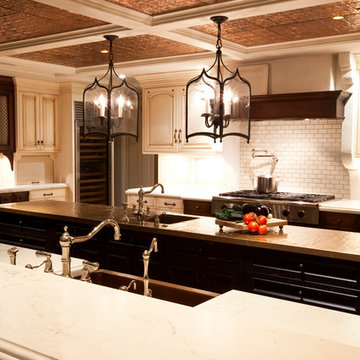
Period style custom gourmet kitchen
Exemple d'une grande cuisine ouverte encastrable chic en L et bois vieilli avec un évier de ferme, un placard avec porte à panneau surélevé, un plan de travail en cuivre, un sol en travertin et îlot.
Exemple d'une grande cuisine ouverte encastrable chic en L et bois vieilli avec un évier de ferme, un placard avec porte à panneau surélevé, un plan de travail en cuivre, un sol en travertin et îlot.
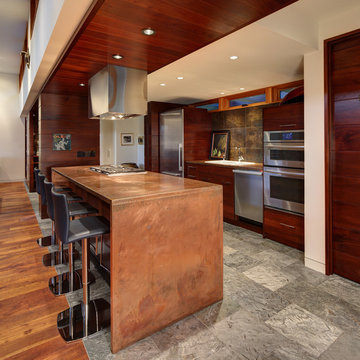
© Tricia Shay Photography
Exemple d'une cuisine ouverte parallèle moderne en bois foncé avec un évier de ferme, un placard à porte plane, un plan de travail en cuivre, une crédence en carrelage de pierre, un électroménager en acier inoxydable, un sol en ardoise et îlot.
Exemple d'une cuisine ouverte parallèle moderne en bois foncé avec un évier de ferme, un placard à porte plane, un plan de travail en cuivre, une crédence en carrelage de pierre, un électroménager en acier inoxydable, un sol en ardoise et îlot.
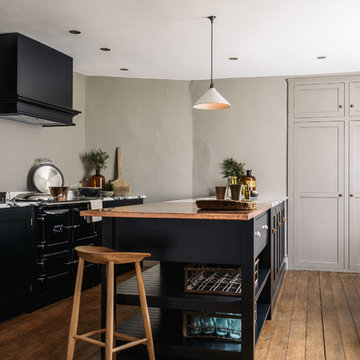
deVOL Kitchens
Idée de décoration pour une cuisine ouverte linéaire champêtre de taille moyenne avec un évier intégré, un placard à porte shaker, des portes de placard noires, un plan de travail en cuivre, une crédence grise, un électroménager noir, un sol en bois brun et îlot.
Idée de décoration pour une cuisine ouverte linéaire champêtre de taille moyenne avec un évier intégré, un placard à porte shaker, des portes de placard noires, un plan de travail en cuivre, une crédence grise, un électroménager noir, un sol en bois brun et îlot.
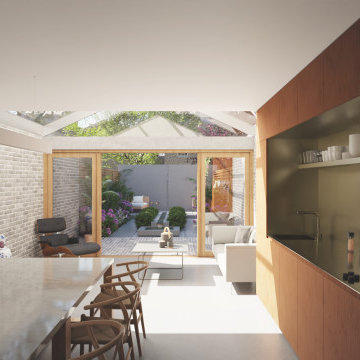
The owners wish to reconfigure the downstairs of their property to create a space which truly connects with their garden. The result is a contemporary take on the classic conservatory. This steel and glass rear extension combines with a side extension to create a light, bright interior space which is as much a part of the garden as it is the house. Using solar control glass and opening roof lights, the space allows for good natural ventilation moderating the temperature during the summer months. A new bedroom will also be added in a mansard roof extension.
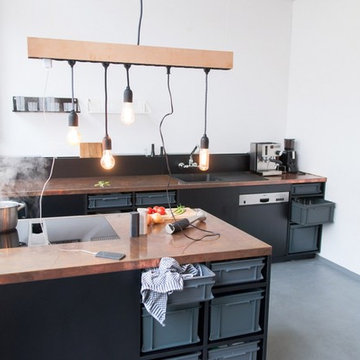
The Berlin Studio Kitchen is an economic concept for a functional kitchen that combines an industrial look with the natural beauty and vividness of untreated copper. Standard container boxes serve perfectly as drawers. That way expensive mechanical drawer runners, lacquered fronts and handles become all unnecessary. The good thing about this of course: the saved money can be invested in a beautiful worktop and quality appliances.
The kitchen body therefore becomes merely a shelve, filled with boxes which are made of recycled plastic material. For going shopping or the barbecue outside, one simply takes a box from the shelve.
The copper worktop opposes the industrial and raw look of the kitchen body. It’s untreated surface is vivid, reacting in various colors to the influences of cooking and cleaning and thereby creating an atmosphere of warmth and natural ageing.
Idées déco de cuisines ouvertes avec un plan de travail en cuivre
2