Idées déco de cuisines ouvertes avec un plan de travail en cuivre
Trier par :
Budget
Trier par:Populaires du jour
61 - 80 sur 143 photos
1 sur 3
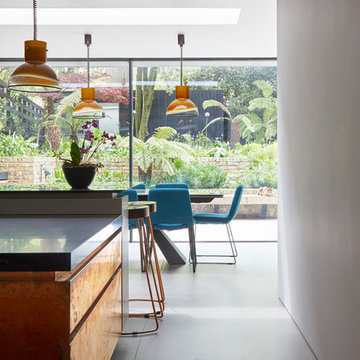
As purveyors of fine interiors, we've crafted a space that balances bold textures with a flood of natural light, creating an inviting ambiance that speaks to both urban sophistication and organic tranquility.
Center stage, the island is a masterpiece, clad in rich, patinaed copper that tells a story with every nuanced hue. Its robust character is balanced by the sleek, modern bar stools, featuring copper-toned legs that echo the island's warmth and wooden seats that add a touch of rustic comfort. These thoughtful material choices are a testament to our commitment to creating spaces that resonate with character and warmth.
Above, a pair of mustard pendant lights in Murano glass, hang with elegance, their vibrant color casting a welcoming glow over the island. These striking fixtures are not just sources of light but beacons of style that encapsulate our attention to detail and our flair for marrying functionality with aesthetic appeal.
The kitchen opens up to an idyllic view of the garden, where floor-to-ceiling glass panels invite the outdoors in, blurring the boundaries between the built and natural environments. This seamless integration is a hallmark of our design philosophy, offering a serene backdrop of lush greenery and enhancing the sense of openness in the kitchen.
With a foundation of polished concrete underfoot, the space is anchored in contemporary design while remaining versatile and resilient. Each element in this kitchen has been carefully curated to create a cohesive narrative—one of modern luxury interwoven with an appreciation for the beauty of natural elements.
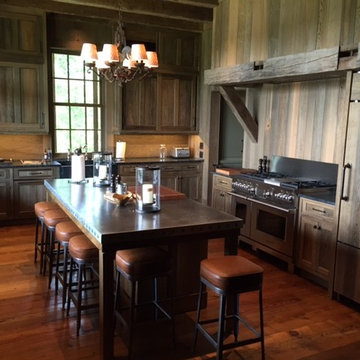
Idée de décoration pour une cuisine ouverte encastrable chalet en L et bois foncé de taille moyenne avec un évier de ferme, un placard à porte shaker, un plan de travail en cuivre, une crédence marron, une crédence en bois, parquet foncé et îlot.
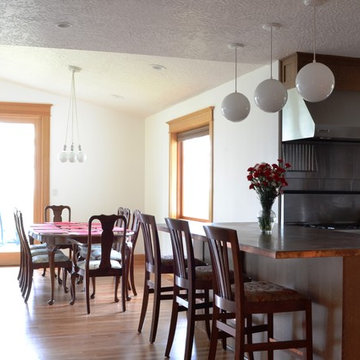
This home began as a 1244 sf. single level home with 3 bedrooms and 1 bathroom. We added 384 sf. of interior living space and 150 sf. of exterior space. A master bathroom, walk in closet, mudroom, living room and covered deck were added. We also moved the location of the kitchen to improve the view and layout. The completed home is 1628 sf. and 1 level.
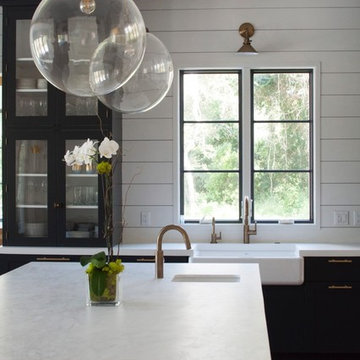
Design by Raissa Hall. Cabinetry by Candlelight Cabinetry and a custom island. Photos by Kelsey Schumaker
Cette photo montre une grande cuisine ouverte industrielle en U avec un évier de ferme, un placard à porte shaker, des portes de placard bleues, un plan de travail en cuivre, une crédence blanche, une crédence en céramique, un électroménager en acier inoxydable, parquet clair, îlot et un sol beige.
Cette photo montre une grande cuisine ouverte industrielle en U avec un évier de ferme, un placard à porte shaker, des portes de placard bleues, un plan de travail en cuivre, une crédence blanche, une crédence en céramique, un électroménager en acier inoxydable, parquet clair, îlot et un sol beige.
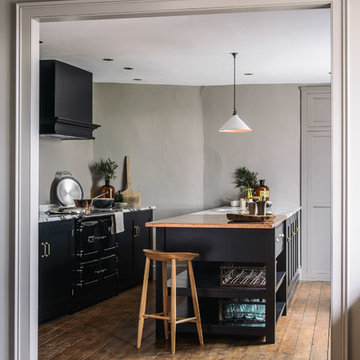
deVOL Kitchens
Cette photo montre une cuisine ouverte linéaire nature de taille moyenne avec un évier intégré, un placard à porte shaker, des portes de placard noires, un plan de travail en cuivre, une crédence grise, un électroménager noir, un sol en bois brun et îlot.
Cette photo montre une cuisine ouverte linéaire nature de taille moyenne avec un évier intégré, un placard à porte shaker, des portes de placard noires, un plan de travail en cuivre, une crédence grise, un électroménager noir, un sol en bois brun et îlot.
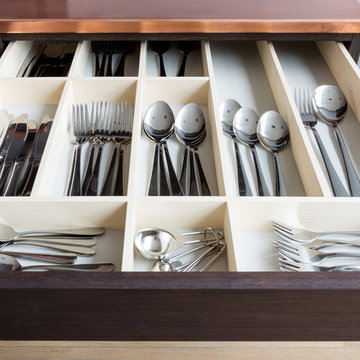
Mia Lind
Idée de décoration pour une petite cuisine ouverte linéaire design avec un évier posé, un placard à porte plane, des portes de placard marrons, un plan de travail en cuivre, une crédence grise et aucun îlot.
Idée de décoration pour une petite cuisine ouverte linéaire design avec un évier posé, un placard à porte plane, des portes de placard marrons, un plan de travail en cuivre, une crédence grise et aucun îlot.
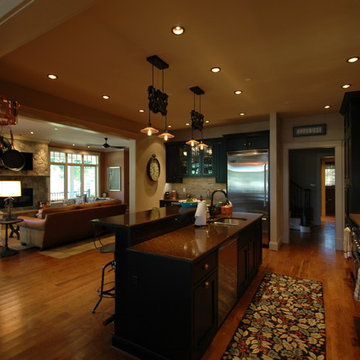
Nugent Design Build, LLC
Inspiration pour une cuisine ouverte bohème en L de taille moyenne avec un évier encastré, un placard à porte affleurante, des portes de placard noires, un plan de travail en cuivre, une crédence beige, une crédence en céramique, un électroménager en acier inoxydable, un sol en bois brun et îlot.
Inspiration pour une cuisine ouverte bohème en L de taille moyenne avec un évier encastré, un placard à porte affleurante, des portes de placard noires, un plan de travail en cuivre, une crédence beige, une crédence en céramique, un électroménager en acier inoxydable, un sol en bois brun et îlot.
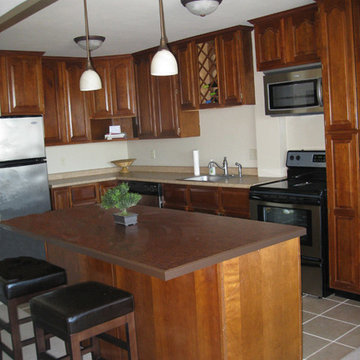
Scott Dean Scotts Creative Home
Idée de décoration pour une petite cuisine ouverte tradition en L et bois brun avec un évier 1 bac, un placard avec porte à panneau surélevé, un plan de travail en cuivre, un électroménager en acier inoxydable, un sol en carrelage de céramique et îlot.
Idée de décoration pour une petite cuisine ouverte tradition en L et bois brun avec un évier 1 bac, un placard avec porte à panneau surélevé, un plan de travail en cuivre, un électroménager en acier inoxydable, un sol en carrelage de céramique et îlot.
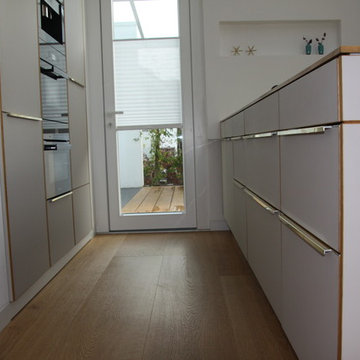
Cette photo montre une grande cuisine ouverte parallèle tendance avec un évier posé, un placard à porte plane, des portes de placard blanches, un électroménager en acier inoxydable, parquet foncé, îlot, un sol marron, un plan de travail en cuivre et une crédence blanche.
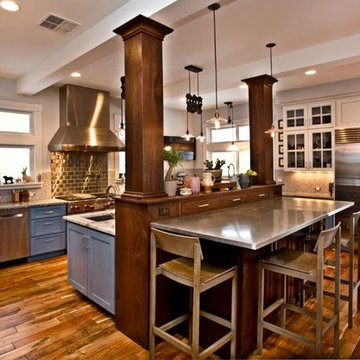
Cette image montre une grande cuisine ouverte craftsman en U avec un évier encastré, un placard à porte shaker, des portes de placard bleues, un plan de travail en cuivre, une crédence métallisée, une crédence en dalle métallique, un électroménager en acier inoxydable, un sol en bois brun, îlot et un sol marron.
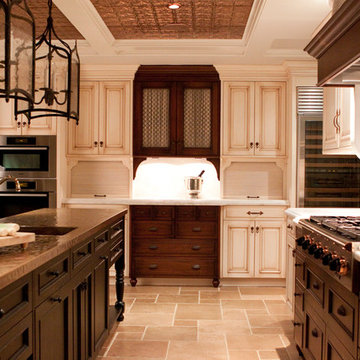
Period style custom gourmet kitchen
Réalisation d'une grande cuisine ouverte encastrable tradition en L et bois vieilli avec un évier de ferme, un placard avec porte à panneau surélevé, un plan de travail en cuivre, un sol en travertin et îlot.
Réalisation d'une grande cuisine ouverte encastrable tradition en L et bois vieilli avec un évier de ferme, un placard avec porte à panneau surélevé, un plan de travail en cuivre, un sol en travertin et îlot.
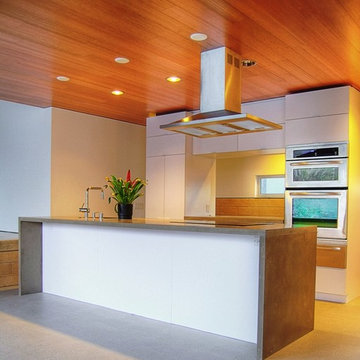
Photography by Greg Hoppe.
Idées déco pour une cuisine ouverte industrielle en L de taille moyenne avec un évier encastré, un placard à porte plane, des portes de placard blanches, un plan de travail en cuivre, un électroménager en acier inoxydable, sol en béton ciré et îlot.
Idées déco pour une cuisine ouverte industrielle en L de taille moyenne avec un évier encastré, un placard à porte plane, des portes de placard blanches, un plan de travail en cuivre, un électroménager en acier inoxydable, sol en béton ciré et îlot.
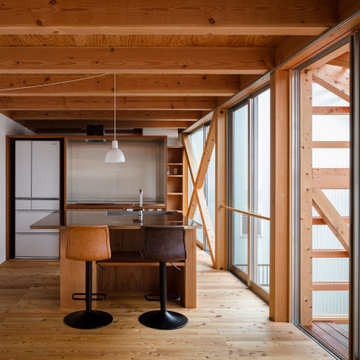
Idée de décoration pour une petite cuisine ouverte parallèle chalet en bois brun avec un évier intégré, un placard sans porte, un plan de travail en cuivre, un électroménager en acier inoxydable, un sol en bois brun, îlot, un sol beige et poutres apparentes.
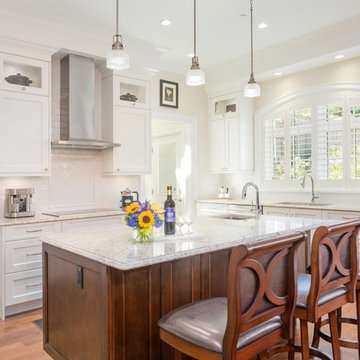
Idée de décoration pour une cuisine ouverte tradition en U de taille moyenne avec un évier encastré, un placard à porte affleurante, des portes de placard blanches, un plan de travail en cuivre, une crédence blanche, une crédence en carreau de porcelaine, un électroménager en acier inoxydable, un sol en bois brun, îlot, un sol marron et un plan de travail blanc.
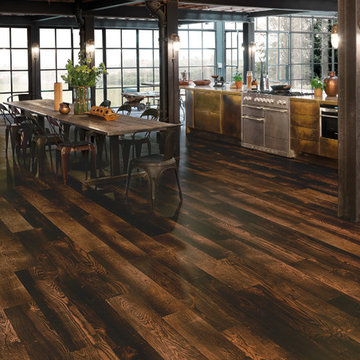
Van Gogh Charred Oak LVT Flooring. Photo courtesy of Karndean International Flooring
Cette image montre une grande cuisine ouverte linéaire design avec un plan de travail en cuivre, un sol en vinyl et un sol marron.
Cette image montre une grande cuisine ouverte linéaire design avec un plan de travail en cuivre, un sol en vinyl et un sol marron.
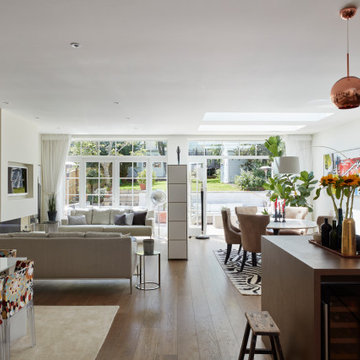
Cette image montre une grande cuisine ouverte encastrable design en U avec un placard à porte plane, des portes de placard marrons, un plan de travail en cuivre, une crédence blanche, une crédence en carrelage métro, un sol en bois brun, îlot, un sol marron et un plan de travail marron.
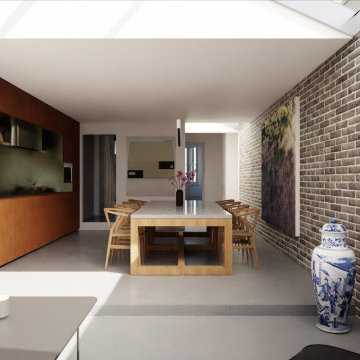
The owners wished to reconfigure the downstairs of their property to create a space which truly connects with their garden. The result is a contemporary take on the classic conservatory. This steel and glass rear extension combines with a side extension to create a light, bright interior space which is as much a part of the garden as it is the house. Using solar control glass and opening roof lights, the space allows for good natural ventilation moderating the temperature during the summer months. A new bedroom will also be added in a mansard roof extension.
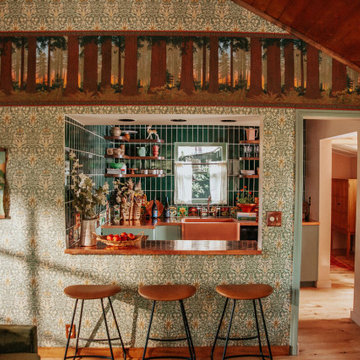
Réalisation d'une cuisine ouverte parallèle craftsman en bois foncé avec un évier de ferme, un placard sans porte, un plan de travail en cuivre, une crédence verte, une crédence en céramique, parquet clair, îlot et un plafond en bois.
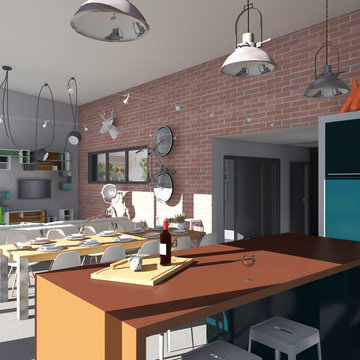
Aménagement d'une cuisine ouverte industrielle avec un plan de travail en cuivre, un électroménager en acier inoxydable et îlot.
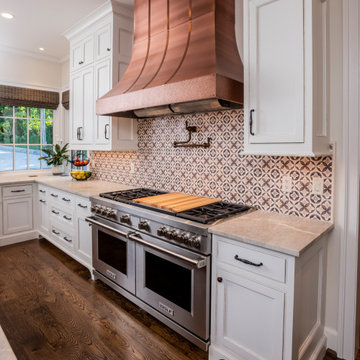
Idée de décoration pour une grande cuisine ouverte tradition en L avec un évier 2 bacs, un placard à porte affleurante, des portes de placard blanches, un plan de travail en cuivre, une crédence multicolore, une crédence en céramique, parquet foncé, îlot, un sol marron et un plan de travail blanc.
Idées déco de cuisines ouvertes avec un plan de travail en cuivre
4