Idées déco de cuisines ouvertes avec un plan de travail en granite
Trier par :
Budget
Trier par:Populaires du jour
101 - 120 sur 81 362 photos
1 sur 3

Cette image montre une cuisine ouverte linéaire traditionnelle en bois clair de taille moyenne avec un placard à porte plane, un plan de travail en granite, une crédence beige et un sol en travertin.
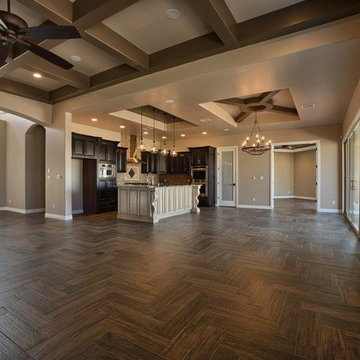
Inspiration pour une grande cuisine ouverte traditionnelle en L et bois foncé avec un évier encastré, un placard avec porte à panneau surélevé, un plan de travail en granite, une crédence beige, une crédence en carreau de ciment, un électroménager en acier inoxydable, un sol en bois brun, îlot et un sol marron.
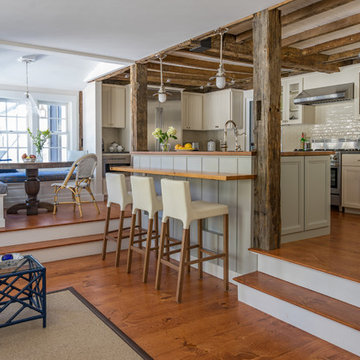
Eric Roth
Cette image montre une cuisine ouverte linéaire rustique de taille moyenne avec un évier de ferme, un placard à porte affleurante, des portes de placard noires, un plan de travail en granite, une crédence beige, une crédence en carrelage métro, un électroménager en acier inoxydable, parquet clair et îlot.
Cette image montre une cuisine ouverte linéaire rustique de taille moyenne avec un évier de ferme, un placard à porte affleurante, des portes de placard noires, un plan de travail en granite, une crédence beige, une crédence en carrelage métro, un électroménager en acier inoxydable, parquet clair et îlot.
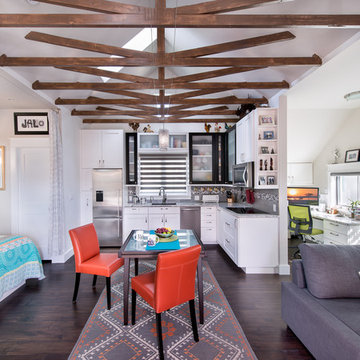
Photo by Daniel O'Connor Photography
Cette image montre une cuisine ouverte bicolore traditionnelle en L avec un placard avec porte à panneau encastré, des portes de placard blanches, un plan de travail en granite, un électroménager en acier inoxydable, aucun îlot, un évier encastré, une crédence multicolore et parquet foncé.
Cette image montre une cuisine ouverte bicolore traditionnelle en L avec un placard avec porte à panneau encastré, des portes de placard blanches, un plan de travail en granite, un électroménager en acier inoxydable, aucun îlot, un évier encastré, une crédence multicolore et parquet foncé.
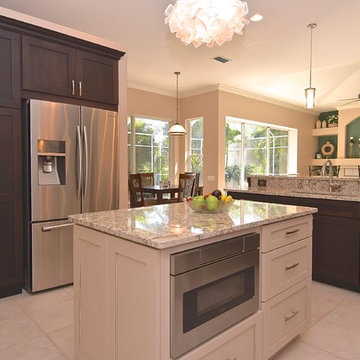
This traditional kitchen remodel has a beautiful open room concept. The natural light from the windows in the living area flows throughout the kitchen to compliment the modern light fixtures.
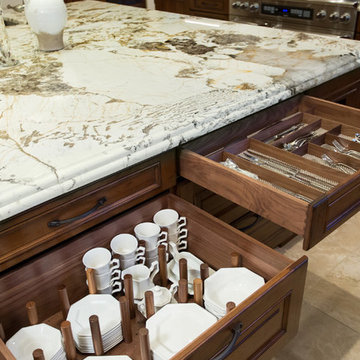
Beautiful Italian Villa kitchen complete with everything you can think of. This kitchen is a true gem.
Cette image montre une grande cuisine ouverte encastrable traditionnelle en U et bois vieilli avec un évier encastré, un placard avec porte à panneau surélevé, un plan de travail en granite, une crédence multicolore, une crédence en mosaïque, un sol en travertin et îlot.
Cette image montre une grande cuisine ouverte encastrable traditionnelle en U et bois vieilli avec un évier encastré, un placard avec porte à panneau surélevé, un plan de travail en granite, une crédence multicolore, une crédence en mosaïque, un sol en travertin et îlot.

Idée de décoration pour une cuisine ouverte tradition en L de taille moyenne avec un évier encastré, un placard avec porte à panneau surélevé, des portes de placard blanches, un plan de travail en granite, une crédence grise, une crédence en brique, un électroménager en acier inoxydable, un sol en bois brun et îlot.
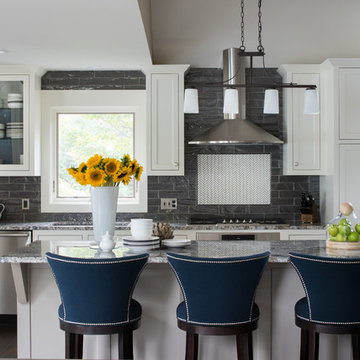
Scott Amundson Photography
Réalisation d'une grande cuisine ouverte parallèle tradition avec un placard à porte shaker, des portes de placard blanches, une crédence grise, une crédence en carrelage métro, parquet foncé, îlot, un évier encastré, un électroménager en acier inoxydable, un sol marron et un plan de travail en granite.
Réalisation d'une grande cuisine ouverte parallèle tradition avec un placard à porte shaker, des portes de placard blanches, une crédence grise, une crédence en carrelage métro, parquet foncé, îlot, un évier encastré, un électroménager en acier inoxydable, un sol marron et un plan de travail en granite.
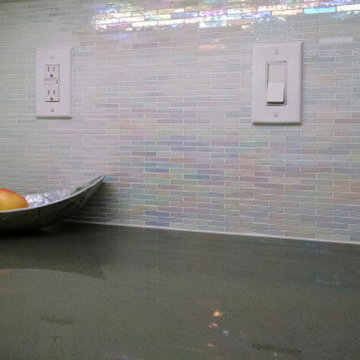
Idée de décoration pour une grande cuisine ouverte minimaliste en U avec un évier posé, un placard à porte shaker, des portes de placard blanches, un plan de travail en granite, une crédence blanche, une crédence en carreau de verre, un électroménager en acier inoxydable, un sol en bois brun et aucun îlot.
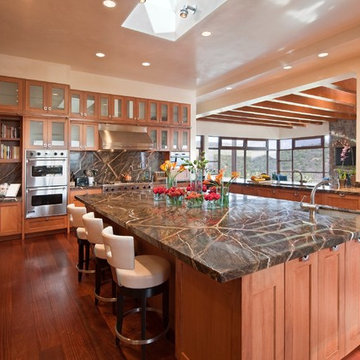
Copyright © 2009 Robert Reck. All Rights Reserved.
Exemple d'une grande cuisine ouverte sud-ouest américain en bois brun et U avec un évier encastré, un placard à porte vitrée, une crédence multicolore, un électroménager en acier inoxydable, un sol en bois brun, îlot, un plan de travail en granite, une crédence en dalle de pierre et un sol marron.
Exemple d'une grande cuisine ouverte sud-ouest américain en bois brun et U avec un évier encastré, un placard à porte vitrée, une crédence multicolore, un électroménager en acier inoxydable, un sol en bois brun, îlot, un plan de travail en granite, une crédence en dalle de pierre et un sol marron.
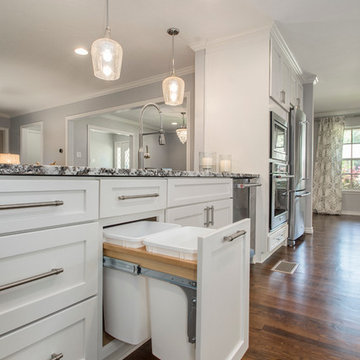
This 1965 home had a cut off layout. We opened up the heart of this home and created an open kitchen/living and dining area where these homeowners can entertain and enjoy comfortably. The sleek updated kitchen and vast storage combined with enhanced lighting and beautiful hardwoods has this remodel looking stunning. Design by Hatfield Builders & Remodelers | Photography by Versatile Imaging
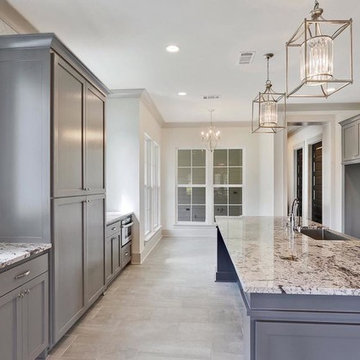
Aménagement d'une grande cuisine ouverte parallèle classique avec un évier de ferme, un placard avec porte à panneau encastré, des portes de placard grises, un plan de travail en granite, une crédence blanche, une crédence en marbre, un électroménager en acier inoxydable et îlot.
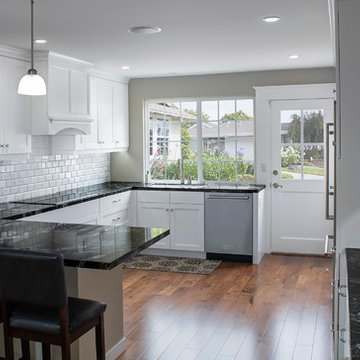
Sometimes, I can’t help but smile. Recently October 5 met a beautiful couple, Al and Shawn. With their two sons gone, they decided to remodel their kitchen. The house was built in 1957, with the original kitchen remaining.
When I first met Shawn, she was determined, make no mistake about it. She wanted, “. . . dark cabinets with a dark floor.” End of story! Hmmm . . . I just smiled and listened. She finally asked me what I thought. I told her, “Well, I don’t really see dark cabinets with a dark floor.”
Beautifully carved wooden beams supported the living room ceiling, along with a well design wrap-around comfortable bay-window seat. All of it painted white, which looked beautiful and enjoyed architectural significance. I guess after living in a house for 27 years, we tend to overlook its natural treasures. Shawn was having none of it. “Oh my god, white? Who’s going to keep it clean? No way? Dark, dark, dark!”
Sometimes, you just have to let an idea sit and marinate. You might guess as to who won . . . remember, I am writing this. Shawn and Al have to be one of my favorite clients of all times. We debated, argued and even kept score. Shawn won on the countertops, Arabian Nights, I have to give her credit, and the backsplash. She did not want outlets in the Carrera Marble backsplash, which surprisingly has changed my opinion, but I won everything else.
At the end of the project the score was Shawn = 2 (may be 3) and Jim = 12+ (I eventually lost count, but who’s counting anyway.)
Sometimes, I can’t help but smile. Hope you do too, when you look at the pictures below.
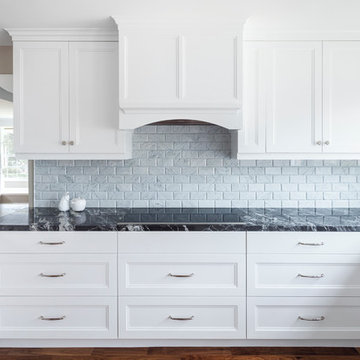
Sometimes, I can’t help but smile. Recently October 5 met a beautiful couple, Al and Shawn. With their two sons gone, they decided to remodel their kitchen. The house was built in 1957, with the original kitchen remaining.
When I first met Shawn, she was determined, make no mistake about it. She wanted, “. . . dark cabinets with a dark floor.” End of story! Hmmm . . . I just smiled and listened. She finally asked me what I thought. I told her, “Well, I don’t really see dark cabinets with a dark floor.”
Beautifully carved wooden beams supported the living room ceiling, along with a well design wrap-around comfortable bay-window seat. All of it painted white, which looked beautiful and enjoyed architectural significance. I guess after living in a house for 27 years, we tend to overlook its natural treasures. Shawn was having none of it. “Oh my god, white? Who’s going to keep it clean? No way? Dark, dark, dark!”
Sometimes, you just have to let an idea sit and marinate. You might guess as to who won . . . remember, I am writing this. Shawn and Al have to be one of my favorite clients of all times. We debated, argued and even kept score. Shawn won on the countertops, Arabian Nights, I have to give her credit, and the backsplash. She did not want outlets in the Carrera Marble backsplash, which surprisingly has changed my opinion, but I won everything else.
At the end of the project the score was Shawn = 2 (may be 3) and Jim = 12+ (I eventually lost count, but who’s counting anyway.)
Sometimes, I can’t help but smile. Hope you do too, when you look at the pictures below.
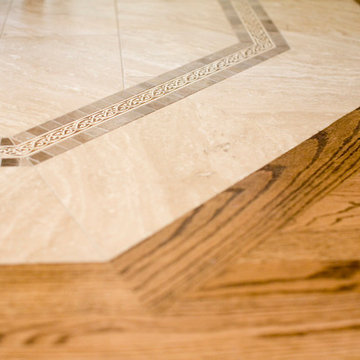
Idée de décoration pour une grande cuisine ouverte encastrable craftsman en L avec un évier encastré, un placard avec porte à panneau surélevé, des portes de placard blanches, un plan de travail en granite, une crédence multicolore, une crédence en céramique, parquet foncé, îlot et un sol marron.
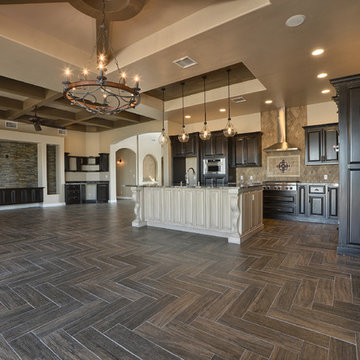
Inspiration pour une grande cuisine ouverte traditionnelle en L et bois foncé avec un évier encastré, un placard avec porte à panneau surélevé, un plan de travail en granite, une crédence beige, une crédence en carreau de ciment, un électroménager en acier inoxydable, un sol en bois brun, îlot et un sol marron.
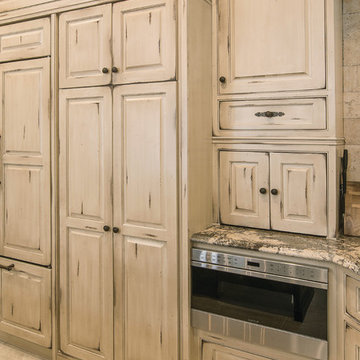
Cette photo montre une cuisine ouverte chic avec un placard avec porte à panneau surélevé, des portes de placard grises et un plan de travail en granite.
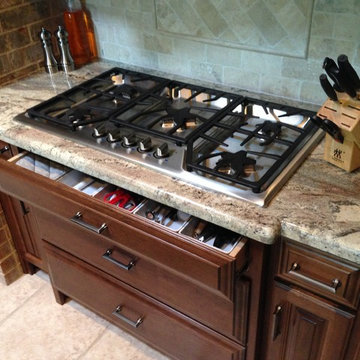
Aménagement d'une cuisine ouverte classique en U et bois foncé de taille moyenne avec un placard avec porte à panneau surélevé, un plan de travail en granite, un électroménager en acier inoxydable, un sol en carrelage de céramique, îlot, un évier de ferme, une crédence beige et une crédence en carrelage de pierre.
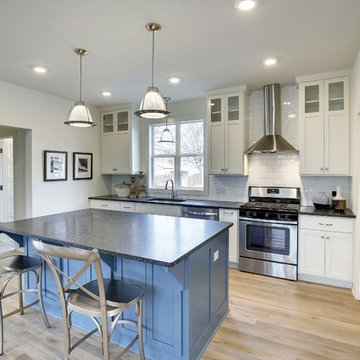
Inspiration pour une cuisine ouverte linéaire traditionnelle de taille moyenne avec un évier posé, un placard avec porte à panneau encastré, des portes de placard blanches, un plan de travail en granite, une crédence blanche, une crédence en céramique, un électroménager en acier inoxydable, parquet clair et îlot.
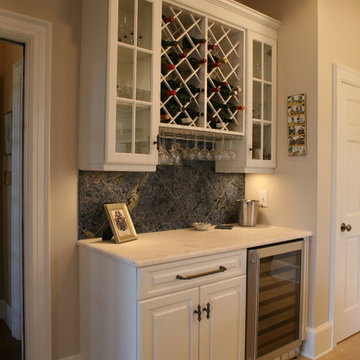
Dennis Nodine
Inspiration pour une grande cuisine ouverte traditionnelle en U avec un placard avec porte à panneau surélevé, des portes de placard blanches, un plan de travail en granite, une crédence jaune, un électroménager en acier inoxydable, îlot, un évier 2 bacs, une crédence en carrelage métro et un sol en travertin.
Inspiration pour une grande cuisine ouverte traditionnelle en U avec un placard avec porte à panneau surélevé, des portes de placard blanches, un plan de travail en granite, une crédence jaune, un électroménager en acier inoxydable, îlot, un évier 2 bacs, une crédence en carrelage métro et un sol en travertin.
Idées déco de cuisines ouvertes avec un plan de travail en granite
6