Idées déco de cuisines ouvertes avec un plan de travail en granite
Trier par :
Budget
Trier par:Populaires du jour
161 - 180 sur 81 362 photos
1 sur 3

The existing 70's styled kitchen needed a complete makeover. The original kitchen and family room wing included a rabbit warren of small rooms with an awkward angled family room separating the kitchen from the formal spaces.
The new space plan required moving the angled wall two feet to widen the space for an island. The kitchen was relocated to what was the original family room enabling direct access to both the formal dining space and the new family room space.
The large island is the heart of the redesigned kitchen, ample counter space flanks the island cooking station and the raised glass door cabinets provide a visually interesting separation of work space and dining room.
The contemporized Arts and Crafts style developed for the space integrates seamlessly with the existing shingled home. Split panel doors in rich cherry wood are the perfect foil for the dark granite counters with sparks of cobalt blue.
Dave Adams Photography
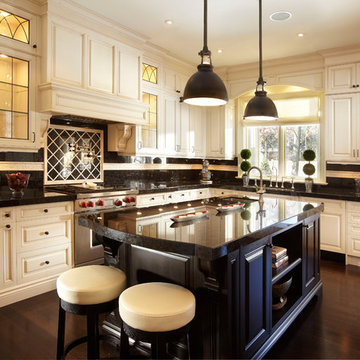
A bright white kitchen with a dark island to create visual contrast in this traditional kitchen.
Inspiration pour une grande cuisine ouverte traditionnelle en U avec un placard avec porte à panneau surélevé, un électroménager en acier inoxydable, un évier encastré, des portes de placard blanches, un plan de travail en granite, une crédence multicolore, parquet foncé, îlot et plan de travail noir.
Inspiration pour une grande cuisine ouverte traditionnelle en U avec un placard avec porte à panneau surélevé, un électroménager en acier inoxydable, un évier encastré, des portes de placard blanches, un plan de travail en granite, une crédence multicolore, parquet foncé, îlot et plan de travail noir.
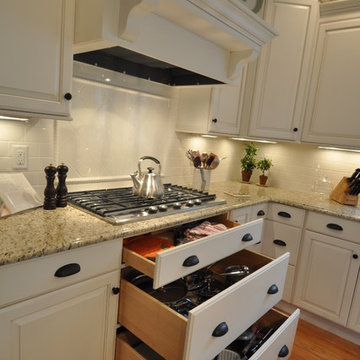
Réalisation d'une cuisine ouverte tradition de taille moyenne avec un évier encastré, un placard avec porte à panneau surélevé, des portes de placard blanches, un plan de travail en granite, une crédence beige, une crédence en carrelage métro, un électroménager en acier inoxydable, un sol en bois brun et îlot.

Réalisation d'une cuisine ouverte tradition en L de taille moyenne avec un placard avec porte à panneau surélevé, des portes de placard blanches, un électroménager en acier inoxydable, un évier encastré, un plan de travail en granite, une crédence bleue, une crédence en carreau briquette, un sol en bois brun, îlot et un sol marron.

Sunnyvale Kitchen
Photo: Devon Carlock, Chris Donatelli Builders
Cette image montre une cuisine ouverte parallèle minimaliste de taille moyenne avec un électroménager en acier inoxydable, un évier encastré, un placard à porte plane, des portes de placard grises, un plan de travail en granite, une crédence verte, une crédence en carreau de verre, un sol en bois brun et îlot.
Cette image montre une cuisine ouverte parallèle minimaliste de taille moyenne avec un électroménager en acier inoxydable, un évier encastré, un placard à porte plane, des portes de placard grises, un plan de travail en granite, une crédence verte, une crédence en carreau de verre, un sol en bois brun et îlot.
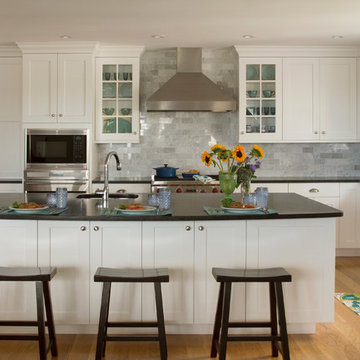
Boston area kitchen showroom Heartwood Kitchens, winner of North Shore Magazine's Readers Choice award designed this Maine kitchen. This transitional custom kitchen is designed for many cooks and guests. It includes a large island, 2 sinks, high end appliances including Wolf ovens, Wolf range, a Sub-Zero refrigerator and Sub-Zero freezer covered in appliance panels made beautifully by Mouser Custom Cabinetry to match cabinet door fronts. Carrara subway tiles and black leathered granite are a great combination for this simple shaker style kitchen. Visit Heartwood to see high end custom kitchen cabinetry in the Boston area. Photo credit: Eric Roth Photography.
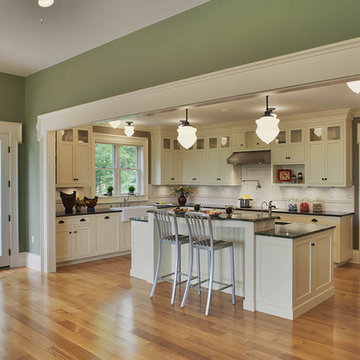
Deep - Green addition (ICF and SIPs, geo-thermal heating) and full renovation to an existing Italianate farmhouse outside of Manchester. The project added a new kitchen family room study and master suite and renovated the existing house augmenting existing insulation and adding high velocity forced air where radiant floors were not feasible. Design: KSF Architects; Builder: Meadowlark Builders

Architect: Studio Z Architecture
Contractor: Beechwood Building and Design
Photo: Steve Kuzma Photography
Cette photo montre une grande cuisine ouverte moderne en L avec un électroménager en acier inoxydable, un évier encastré, un placard à porte plane, des portes de placard blanches, un plan de travail en granite, une crédence en feuille de verre, parquet clair et îlot.
Cette photo montre une grande cuisine ouverte moderne en L avec un électroménager en acier inoxydable, un évier encastré, un placard à porte plane, des portes de placard blanches, un plan de travail en granite, une crédence en feuille de verre, parquet clair et îlot.
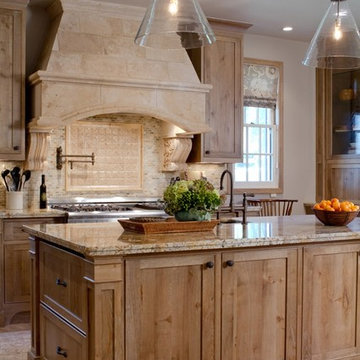
Kitchen and Great Room Remodel
Photos by Erika Bierman
www.erikabiermanphotography.com
Inspiration pour une cuisine ouverte traditionnelle en bois brun avec un évier 1 bac, un placard à porte shaker, un plan de travail en granite, une crédence beige, une crédence en carrelage de pierre, un électroménager en acier inoxydable, un sol en travertin et îlot.
Inspiration pour une cuisine ouverte traditionnelle en bois brun avec un évier 1 bac, un placard à porte shaker, un plan de travail en granite, une crédence beige, une crédence en carrelage de pierre, un électroménager en acier inoxydable, un sol en travertin et îlot.

All of the cabinets in the kitchen are custom-made by Inplace Studio of La Jolla.
Inspiration pour une grande cuisine ouverte design en L et bois foncé avec un électroménager en acier inoxydable, un évier encastré, un sol en bois brun, un sol marron, un placard à porte shaker, un plan de travail en granite, une crédence beige, une crédence en dalle de pierre et îlot.
Inspiration pour une grande cuisine ouverte design en L et bois foncé avec un électroménager en acier inoxydable, un évier encastré, un sol en bois brun, un sol marron, un placard à porte shaker, un plan de travail en granite, une crédence beige, une crédence en dalle de pierre et îlot.
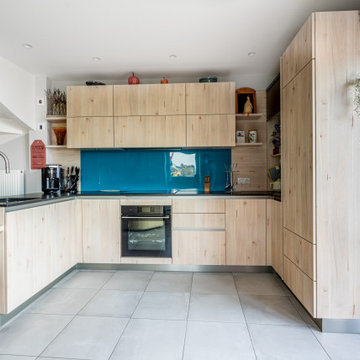
Idée de décoration pour une grande cuisine ouverte encastrable design en U et bois clair avec un évier encastré, un placard à porte plane, un plan de travail en granite, une crédence bleue, un sol en carrelage de céramique, aucun îlot, un sol gris et plan de travail noir.

Three level island...
The homeowner’s wanted a large galley style kitchen with island. It was important to the wife the island be unique and serve many purposes. Our team used Google Sketchup to produce and present concept after concept. Each revision brought us closer to what you see. The final design boasted a two sided island (yes, there is storage under the bar) 6” thick cantilevered bar ledge over a steel armature, and waterfall counter tops on both ends. On one end we had a slit fabricated to receive one side of a tempered glass counter top. The other side is supported by a stainless steel inverted U. The couple usually enjoys breakfast or coffee and the morning news at this quaint spot.
Photography by Juliana Franco

Aménagement d'une grande cuisine ouverte classique en U avec un évier encastré, un placard à porte shaker, des portes de placard jaunes, un plan de travail en granite, une crédence grise, une crédence en marbre, un électroménager en acier inoxydable, parquet clair, îlot, un sol marron et un plan de travail blanc.

The curves of the dark, oil-rubbed copper hood complement the kitchen’s more linear elements. Furniture-inspired features are used sparingly to add warmth without feeling too traditional. Photo by MIke Kaskel

INTERNATIONAL AWARD WINNER. 2018 NKBA Design Competition Best Overall Kitchen. 2018 TIDA International USA Kitchen of the Year. 2018 Best Traditional Kitchen - Westchester Home Magazine design awards. The designer's own kitchen was gutted and renovated in 2017, with a focus on classic materials and thoughtful storage. The 1920s craftsman home has been in the family since 1940, and every effort was made to keep finishes and details true to the original construction. For sources, please see the website at www.studiodearborn.com. Photography, Adam Kane Macchia

Free ebook, Creating the Ideal Kitchen. DOWNLOAD NOW
This client wanted a complete update of their kitchen and came to us with several objectives. They wanted a larger island and easier access to the dining room. They also wanted to eliminate the existing cooktop location from the island and make the island larger. Because the existing space was not able to accommodate all those requests, we decided to eliminate the breakfast area and incorporate that space into the kitchen. By eliminating an existing bay window and making the kitchen sink window larger, we were able to make the new layout work without sacrificing any natural light. A French door to the newly added and adjoining sunroom and casual outdoor dining spot still allows for multiple dining options. And by enlarging the opening to the dining room, it allows for easier access to this space on a daily basis versus for special occasions only.
The client already had a large desk in the kitchen and spends a lot of time at this area. We were able to make the new desk even larger by moving the refrigerator to another area. The refrigerator is covered in decorative panels so that it blends nicely into the furniture look of the room. The larger island can now seat several people comfortably.
The room’s traditional feel was achieved by providing different finishes on the perimeter, island and desk cabinetry. Handmade gray backsplash tile, a combination of soapstone and Carrera marble give the space a classic appeal. Details provide interest – custom glass mullions, decorative wood hood and bronze hardware give the space character and charm.
Designed by: Susan Klimala, CKD, CBD
Interior Design by: Rachel Alcorn
Architect: Rick Rearick
Contractor: KJN Renovations
Photography by: Mike Kaskel
For more information on kitchen and bath design ideas go to: www.kitchenstudio-ge.com

2015 First Place Winner of the NKBA Puget Sound Small to Medium Kitchen Design Awards. 2016 Winner HGTV People's Choice Awards in Kitchen Trends. 2016 First Place Winner of the NKBA National Design Competition.
NW Architectural Photography-Judith Wright Design

Working closely with the clients, a two-part split layout was designed. The main ‘presentation’ kitchen within the living area, and the ‘prep’ kitchen for larger catering needs, are separated by a Rimadesio sliding pocket door.
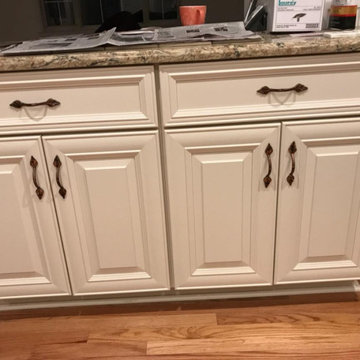
Exemple d'une cuisine ouverte en U de taille moyenne avec un évier encastré, un placard à porte shaker, des portes de placard blanches, un plan de travail en granite, une crédence beige, une crédence en carrelage de pierre, un électroménager en acier inoxydable, un sol en bois brun, aucun îlot, un sol marron et un plan de travail multicolore.

Exemple d'une petite cuisine ouverte parallèle et encastrable tendance en bois foncé avec un évier encastré, un placard à porte vitrée, un plan de travail en granite, une crédence grise, une crédence en granite, parquet clair, un plan de travail gris et poutres apparentes.
Idées déco de cuisines ouvertes avec un plan de travail en granite
9