Idées déco de cuisines ouvertes avec un plan de travail marron
Trier par :
Budget
Trier par:Populaires du jour
121 - 140 sur 8 123 photos
1 sur 3

JVL Photography
Cette photo montre une petite cuisine ouverte chic en L avec un évier posé, un placard avec porte à panneau encastré, des portes de placard bleues, un plan de travail en bois, une crédence blanche, une crédence en céramique, un électroménager en acier inoxydable, un sol en bois brun, une péninsule, un sol marron et un plan de travail marron.
Cette photo montre une petite cuisine ouverte chic en L avec un évier posé, un placard avec porte à panneau encastré, des portes de placard bleues, un plan de travail en bois, une crédence blanche, une crédence en céramique, un électroménager en acier inoxydable, un sol en bois brun, une péninsule, un sol marron et un plan de travail marron.

The wood cabinetry, stone countertops, and stainless steel appliances add an element of luxury to the small space.
Réalisation d'une petite cuisine ouverte parallèle tradition en bois brun avec un évier encastré, un placard à porte shaker, un plan de travail en quartz, une crédence marron, une crédence en dalle de pierre, un électroménager en acier inoxydable, sol en béton ciré, aucun îlot, un sol marron et un plan de travail marron.
Réalisation d'une petite cuisine ouverte parallèle tradition en bois brun avec un évier encastré, un placard à porte shaker, un plan de travail en quartz, une crédence marron, une crédence en dalle de pierre, un électroménager en acier inoxydable, sol en béton ciré, aucun îlot, un sol marron et un plan de travail marron.

Bluetomatophotos
Exemple d'une grande cuisine ouverte encastrable tendance en U avec un évier posé, un placard à porte plane, des portes de placard blanches, un plan de travail en quartz modifié, une crédence marron, carreaux de ciment au sol, îlot, un sol multicolore et un plan de travail marron.
Exemple d'une grande cuisine ouverte encastrable tendance en U avec un évier posé, un placard à porte plane, des portes de placard blanches, un plan de travail en quartz modifié, une crédence marron, carreaux de ciment au sol, îlot, un sol multicolore et un plan de travail marron.
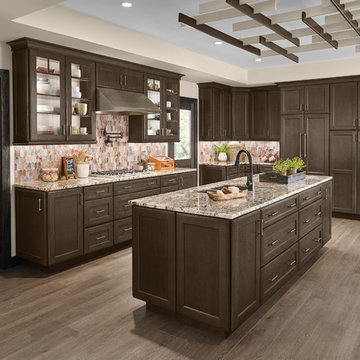
A kitchen can be designed so that it straddles the line between full house and empty nest, functioning smoothly when the family gathers and when the situation returns to “just-the-two-of-us."

A deux pas du canal de l’Ourq dans le XIXè arrondissement de Paris, cet appartement était bien loin d’en être un. Surface vétuste et humide, corroborée par des problématiques structurelles importantes, le local ne présentait initialement aucun atout. Ce fut sans compter sur la faculté de projection des nouveaux acquéreurs et d’un travail important en amont du bureau d’étude Védia Ingéniérie, que cet appartement de 27m2 a pu se révéler. Avec sa forme rectangulaire et ses 3,00m de hauteur sous plafond, le potentiel de l’enveloppe architecturale offrait à l’équipe d’Ameo Concept un terrain de jeu bien prédisposé. Le challenge : créer un espace nuit indépendant et allier toutes les fonctionnalités d’un appartement d’une surface supérieure, le tout dans un esprit chaleureux reprenant les codes du « bohème chic ». Tout en travaillant les verticalités avec de nombreux rangements se déclinant jusqu’au faux plafond, une cuisine ouverte voit le jour avec son espace polyvalent dinatoire/bureau grâce à un plan de table rabattable, une pièce à vivre avec son canapé trois places, une chambre en second jour avec dressing, une salle d’eau attenante et un sanitaire séparé. Les surfaces en cannage se mêlent au travertin naturel, essences de chêne et zelliges aux nuances sables, pour un ensemble tout en douceur et caractère. Un projet clé en main pour cet appartement fonctionnel et décontracté destiné à la location.

Cette petite cuisine a été entièrement repensée. Pour pouvoir agrandir la salle de bain le choix a été fait de diminuer la surface de la cuisine. Elle reste néanmoins très fonctionnelle car toutes les fonctions d'usage sont présentes mais masquées par les portes de placard (frigo, four micro ondes, hotte, rangements.... )
Elle est séparée du salon par un clairevoie ce qui la lie au reste de l'appartement sans pour autant être complétement ouverte.
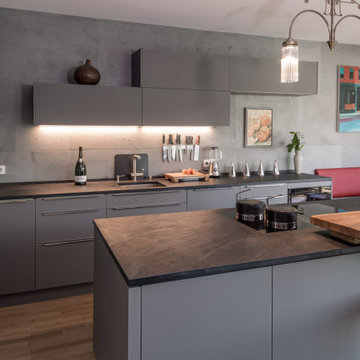
Eine gemütliche, aber dennoch elegante Küche, welche mit Naturmaterialien besticht.
Inspiration pour une grande cuisine ouverte design en L avec un placard à porte plane, des portes de placard grises, un plan de travail en bois, une crédence grise, un électroménager noir, parquet clair, îlot, un sol marron et un plan de travail marron.
Inspiration pour une grande cuisine ouverte design en L avec un placard à porte plane, des portes de placard grises, un plan de travail en bois, une crédence grise, un électroménager noir, parquet clair, îlot, un sol marron et un plan de travail marron.
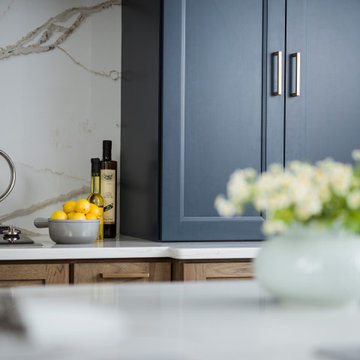
This modern farmhouse kitchen features a beautiful combination of Navy Blue painted and gray stained Hickory cabinets that’s sure to be an eye-catcher. The elegant “Morel” stain blends and harmonizes the natural Hickory wood grain while emphasizing the grain with a subtle gray tone that beautifully coordinated with the cool, deep blue paint.
The “Gale Force” SW 7605 blue paint from Sherwin-Williams is a stunning deep blue paint color that is sophisticated, fun, and creative. It’s a stunning statement-making color that’s sure to be a classic for years to come and represents the latest in color trends. It’s no surprise this beautiful navy blue has been a part of Dura Supreme’s Curated Color Collection for several years, making the top 6 colors for 2017 through 2020.
Beyond the beautiful exterior, there is so much well-thought-out storage and function behind each and every cabinet door. The two beautiful blue countertop towers that frame the modern wood hood and cooktop are two intricately designed larder cabinets built to meet the homeowner’s exact needs.
The larder cabinet on the left is designed as a beverage center with apothecary drawers designed for housing beverage stir sticks, sugar packets, creamers, and other misc. coffee and home bar supplies. A wine glass rack and shelves provides optimal storage for a full collection of glassware while a power supply in the back helps power coffee & espresso (machines, blenders, grinders and other small appliances that could be used for daily beverage creations. The roll-out shelf makes it easier to fill clean and operate each appliance while also making it easy to put away. Pocket doors tuck out of the way and into the cabinet so you can easily leave open for your household or guests to access, but easily shut the cabinet doors and conceal when you’re ready to tidy up.
Beneath the beverage center larder is a drawer designed with 2 layers of multi-tasking storage for utensils and additional beverage supplies storage with space for tea packets, and a full drawer of K-Cup storage. The cabinet below uses powered roll-out shelves to create the perfect breakfast center with power for a toaster and divided storage to organize all the daily fixings and pantry items the household needs for their morning routine.
On the right, the second larder is the ultimate hub and center for the homeowner’s baking tasks. A wide roll-out shelf helps store heavy small appliances like a KitchenAid Mixer while making them easy to use, clean, and put away. Shelves and a set of apothecary drawers help house an assortment of baking tools, ingredients, mixing bowls and cookbooks. Beneath the counter a drawer and a set of roll-out shelves in various heights provides more easy access storage for pantry items, misc. baking accessories, rolling pins, mixing bowls, and more.
The kitchen island provides a large worktop, seating for 3-4 guests, and even more storage! The back of the island includes an appliance lift cabinet used for a sewing machine for the homeowner’s beloved hobby, a deep drawer built for organizing a full collection of dishware, a waste recycling bin, and more!
All and all this kitchen is as functional as it is beautiful!
Request a FREE Dura Supreme Brochure Packet:
http://www.durasupreme.com/request-brochure
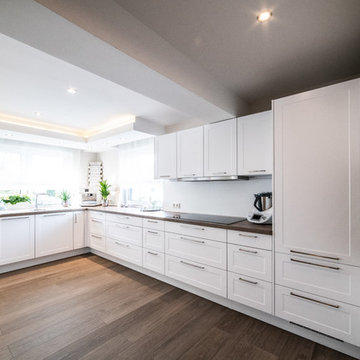
Offene Raumgestaltung: Küche
Cette photo montre une grande cuisine ouverte chic en U avec un évier posé, un placard avec porte à panneau surélevé, des portes de placard blanches, un plan de travail en bois, une crédence blanche, une crédence en bois, un électroménager en acier inoxydable, un sol en vinyl, une péninsule, un sol marron et un plan de travail marron.
Cette photo montre une grande cuisine ouverte chic en U avec un évier posé, un placard avec porte à panneau surélevé, des portes de placard blanches, un plan de travail en bois, une crédence blanche, une crédence en bois, un électroménager en acier inoxydable, un sol en vinyl, une péninsule, un sol marron et un plan de travail marron.
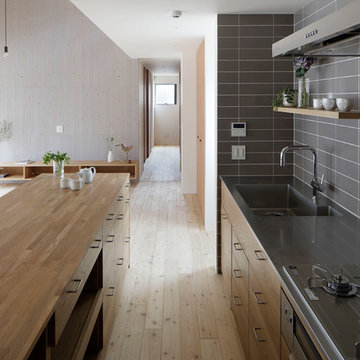
photo by:daisukee shima
Idée de décoration pour une cuisine ouverte nordique en bois brun avec un évier intégré, un placard à porte plane, un plan de travail en inox, parquet clair, un sol beige et un plan de travail marron.
Idée de décoration pour une cuisine ouverte nordique en bois brun avec un évier intégré, un placard à porte plane, un plan de travail en inox, parquet clair, un sol beige et un plan de travail marron.
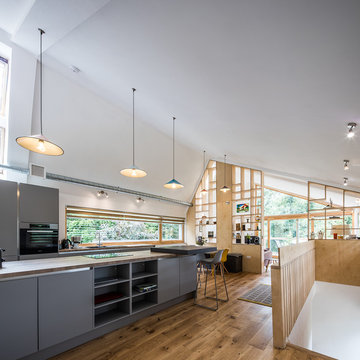
Open plan kitchen diner with plywood floor-to-ceiling feature storage wall. Contemporary dark grey kitchen with exposed services.
Exemple d'une cuisine ouverte parallèle tendance de taille moyenne avec un évier 2 bacs, des portes de placard grises, un plan de travail en bois, fenêtre, un sol en bois brun, îlot, un sol marron, un plan de travail marron et un plafond voûté.
Exemple d'une cuisine ouverte parallèle tendance de taille moyenne avec un évier 2 bacs, des portes de placard grises, un plan de travail en bois, fenêtre, un sol en bois brun, îlot, un sol marron, un plan de travail marron et un plafond voûté.

海が見える家、リビング
Exemple d'une cuisine ouverte linéaire bord de mer en bois vieilli avec parquet foncé, un sol marron, un évier 1 bac, un placard à porte plane, un plan de travail en inox, une crédence marron, îlot et un plan de travail marron.
Exemple d'une cuisine ouverte linéaire bord de mer en bois vieilli avec parquet foncé, un sol marron, un évier 1 bac, un placard à porte plane, un plan de travail en inox, une crédence marron, îlot et un plan de travail marron.

Cuisine ouverte sur la principale pièce de vie d'un Loft - Esprit scandinave - Isabelle Le Rest Intérieurs
Idée de décoration pour une cuisine ouverte nordique en U de taille moyenne avec des portes de placard blanches, un plan de travail en bois, une crédence blanche, une crédence en terre cuite, un électroménager en acier inoxydable, îlot, un évier encastré, un placard à porte plane, carreaux de ciment au sol, un sol gris et un plan de travail marron.
Idée de décoration pour une cuisine ouverte nordique en U de taille moyenne avec des portes de placard blanches, un plan de travail en bois, une crédence blanche, une crédence en terre cuite, un électroménager en acier inoxydable, îlot, un évier encastré, un placard à porte plane, carreaux de ciment au sol, un sol gris et un plan de travail marron.

Idées déco pour une grande cuisine ouverte exotique en bois foncé et L avec un évier posé, un placard avec porte à panneau encastré, un plan de travail en granite, un électroménager en acier inoxydable, un sol en travertin, îlot, une crédence multicolore, une crédence en carreau de verre, un sol beige et un plan de travail marron.
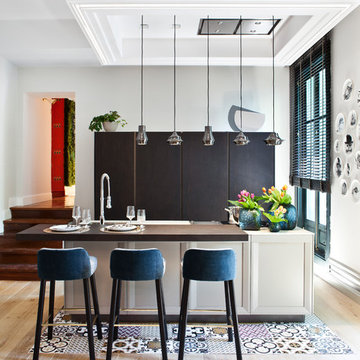
Cette photo montre une cuisine ouverte linéaire tendance de taille moyenne avec des portes de placard noires, îlot et un plan de travail marron.

Our client envisioned an inviting, open plan area that effortlessly blends the beauty of contemporary design with the charm of a country-style kitchen. They wanted a central hub, a sociable cooking and seating area, where the whole family could gather, share stories, and create lasting memories.
For this exceptional project, we utilised the finest craftsmanship and chose Masterclass furniture in Hunter Green and Farringdon Grey. The combination brings a harmonious blend of sophistication and rustic allure to the kitchen space.
To complement the furniture and enhance its elegance, we selected solid oak worktops, with the oak’s warm tones and natural grains offering a classic aesthetic while providing durability and functionality for everyday use.
We installed top-of-the-line Neff appliances to ensure that cooking and meal preparations are an absolute joy. The seamless integration of modern technology enhances the efficiency of the kitchen, making it a pleasure to work in.
Our client's happiness is the ultimate measure of our success. We are thrilled to share that our efforts have left our client beaming with satisfaction. After completing the kitchen project, we were honoured to be trusted with another project, installing a utility/boot room for the client.
In the client's own words:
"After 18 months, I now have the most fabulous kitchen/dining/family space and a utility/boot room. It was a long journey as I was having an extension built and some internal walls removed, and I chose to have the fitting done in two stages, wanting the same fitters for both jobs. But it's been worth the wait. Catherine's design skills helped me visualise from the architect's plans what each space would look like, making the best use of storage space and worktops. The kitchen fitters had an incredible eye for detail, and everything was finished to a very high standard. Was it an easy journey? To be honest, no, as we were working through Brexit and Covid, but The Kitchen Store worked well with my builders and always communicated with me in a timely fashion regarding any delays. The Kitchen Store also came on site to check progress and the quality of finish. I love my new space and am excited to be hosting a big family Christmas this year."
We are immensely proud to have been part of this wonderful journey, and we look forward to crafting more extraordinary spaces for our valued clients. If you're ready to make your kitchen dreams a reality, contact our friendly team today.
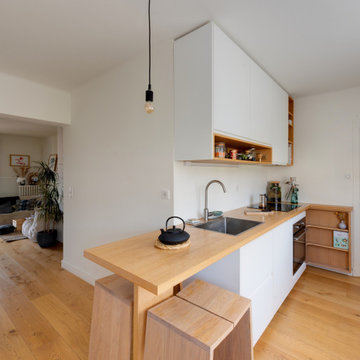
Rénovation complète d’un appartement T3 de 60 m² dans un immeuble des années 50 à Annecy, conception et réalisation du lot agencement et cuisine.
Cette photo montre une cuisine ouverte linéaire et blanche et bois scandinave de taille moyenne avec un évier 1 bac, un placard à porte affleurante, des portes de placard blanches, un plan de travail en bois, une crédence blanche, un électroménager noir, parquet clair, une péninsule, un sol marron et un plan de travail marron.
Cette photo montre une cuisine ouverte linéaire et blanche et bois scandinave de taille moyenne avec un évier 1 bac, un placard à porte affleurante, des portes de placard blanches, un plan de travail en bois, une crédence blanche, un électroménager noir, parquet clair, une péninsule, un sol marron et un plan de travail marron.

Aménagement d'une grande cuisine ouverte parallèle moderne avec un évier posé, un placard à porte plane, des portes de placards vertess, un plan de travail en bois, une crédence blanche, une crédence en céramique, un électroménager noir, parquet foncé, îlot, un sol marron et un plan de travail marron.

Super Alternative zur Dunstabzughaube: der Ozonos liegt auf dem obersten Regalboden und reinigt die Luft, fast besser als jeder Dunstabzug
Aménagement d'une grande cuisine ouverte contemporaine en U avec un évier 2 bacs, un placard à porte plane, des portes de placards vertess, un plan de travail en bois, une crédence grise, une crédence en dalle de pierre, un électroménager en acier inoxydable, tomettes au sol, aucun îlot, un sol orange et un plan de travail marron.
Aménagement d'une grande cuisine ouverte contemporaine en U avec un évier 2 bacs, un placard à porte plane, des portes de placards vertess, un plan de travail en bois, une crédence grise, une crédence en dalle de pierre, un électroménager en acier inoxydable, tomettes au sol, aucun îlot, un sol orange et un plan de travail marron.
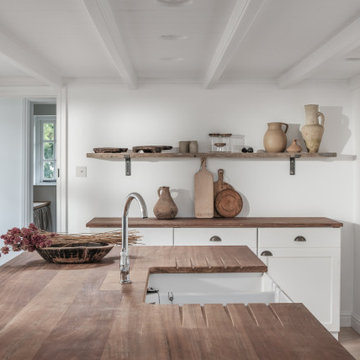
Cette photo montre une cuisine ouverte linéaire bord de mer avec un évier de ferme, un placard avec porte à panneau encastré, des portes de placard blanches, parquet clair, îlot et un plan de travail marron.
Idées déco de cuisines ouvertes avec un plan de travail marron
7