Idées déco de cuisines ouvertes avec un plan de travail marron
Trier par :
Budget
Trier par:Populaires du jour
161 - 180 sur 8 123 photos
1 sur 3
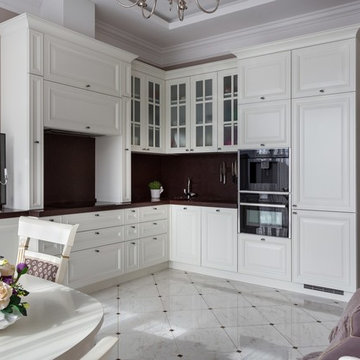
Антон Лихтарович
Réalisation d'une cuisine ouverte tradition en L avec un placard avec porte à panneau surélevé, des portes de placard blanches, une crédence marron, un électroménager noir, aucun îlot, un sol blanc et un plan de travail marron.
Réalisation d'une cuisine ouverte tradition en L avec un placard avec porte à panneau surélevé, des portes de placard blanches, une crédence marron, un électroménager noir, aucun îlot, un sol blanc et un plan de travail marron.
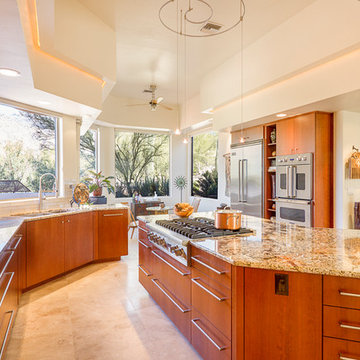
Exemple d'une grande cuisine ouverte chic en bois brun avec un évier encastré, un placard à porte plane, un plan de travail en granite, une crédence blanche, une crédence en carrelage métro, un électroménager en acier inoxydable, îlot, un sol beige et un plan de travail marron.

Disposé au centre au dessous de la table à manger, le travertin multi-format intégré au milieu du carrelage imitation ciment confère une touche d'originalité à la pièce.

Cuisine située dans l'entrée à la place de la salle de bain. La cuisine communique avec la salle-à-manger en toute discrétion. Plan de travail en granit Green Forest du Rajastan (tons de beige) dont les veines rappellent les racines d'arbres. Crédence avec miroir ce qui permet un apport de lumière.

While working with this couple on their master bathroom, they asked us to renovate their kitchen which was still in the 70’s and needed a complete demo and upgrade utilizing new modern design and innovative technology and elements. We transformed an indoor grill area with curved design on top to a buffet/serving station with an angled top to mimic the angle of the ceiling. Skylights were incorporated for natural light and the red brick fireplace was changed to split face stacked travertine which continued over the buffet for a dramatic aesthetic. The dated island, cabinetry and appliances were replaced with bark-stained Hickory cabinets, a larger island and state of the art appliances. The sink and faucet were chosen from a source in Chicago and add a contemporary flare to the island. An additional buffet area was added for a tv, bookshelves and additional storage. The pendant light over the kitchen table took some time to find exactly what they were looking for, but we found a light that was minimalist and contemporary to ensure an unobstructed view of their beautiful backyard. The result is a stunning kitchen with improved function, storage, and the WOW they were going for.
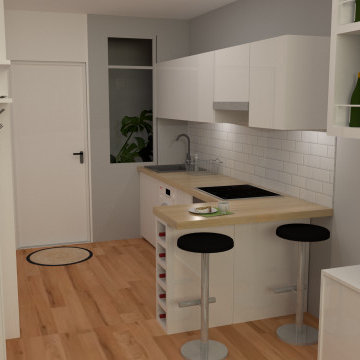
Inspiration pour une petite cuisine ouverte minimaliste en L avec des portes de placard blanches, un plan de travail en bois, un électroménager noir, parquet clair, un sol marron, un plan de travail marron et un plafond décaissé.
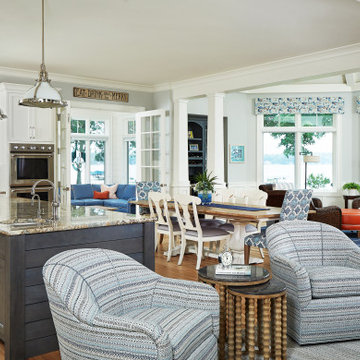
The kitchen opens up to a dining space and sun room, so views of the lake can be enjoyed from many sitting areas.
Photo by Ashley Avila Photography
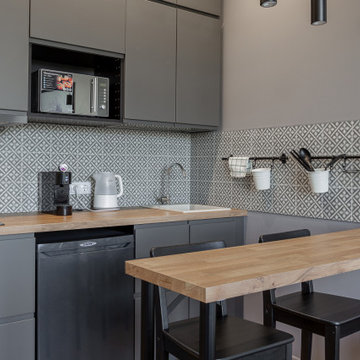
Интерьер студии для сдачи в аренду с зонированием по потолку
Idées déco pour une petite cuisine ouverte linéaire contemporaine avec un évier encastré, un placard à porte plane, des portes de placard grises, un plan de travail en stratifié, une crédence noire, une crédence en céramique, un électroménager noir, sol en stratifié, un sol marron et un plan de travail marron.
Idées déco pour une petite cuisine ouverte linéaire contemporaine avec un évier encastré, un placard à porte plane, des portes de placard grises, un plan de travail en stratifié, une crédence noire, une crédence en céramique, un électroménager noir, sol en stratifié, un sol marron et un plan de travail marron.
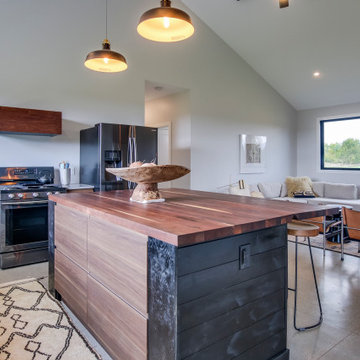
Réalisation d'une cuisine ouverte nordique en L et bois brun avec un évier encastré, un placard à porte plane, un plan de travail en bois, un électroménager en acier inoxydable, sol en béton ciré, îlot, un sol gris et un plan de travail marron.
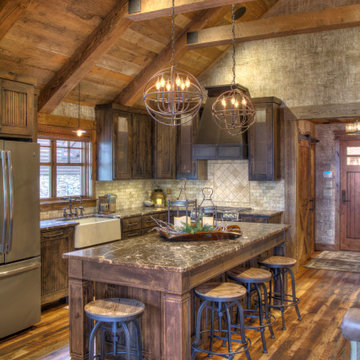
Idée de décoration pour une grande cuisine ouverte chalet en L et bois foncé avec un évier de ferme, un placard à porte affleurante, un plan de travail en granite, une crédence beige, une crédence en céramique, un électroménager en acier inoxydable, un sol en bois brun, îlot, un sol multicolore et un plan de travail marron.
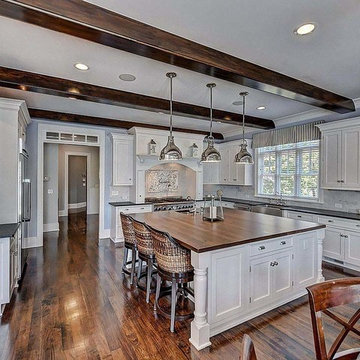
Idée de décoration pour une grande cuisine ouverte tradition avec un évier 2 bacs, un placard à porte shaker, des portes de placard blanches, un plan de travail en bois, une crédence blanche, une crédence en céramique, un sol en bois brun, îlot, un sol marron et un plan de travail marron.

Photographer - Brett Charles
Cette photo montre une petite cuisine ouverte linéaire et encastrable scandinave avec un évier 1 bac, un placard à porte plane, des portes de placard grises, un plan de travail en bois, une crédence blanche, une crédence en bois, parquet peint, aucun îlot, un sol noir et un plan de travail marron.
Cette photo montre une petite cuisine ouverte linéaire et encastrable scandinave avec un évier 1 bac, un placard à porte plane, des portes de placard grises, un plan de travail en bois, une crédence blanche, une crédence en bois, parquet peint, aucun îlot, un sol noir et un plan de travail marron.

Manufacturer: Showplace EVO
Style: Maple Pierce
Stain: Peppercorn
Countertop (Kitchen & Bathrooms): Blue Arras Granite (Eagle Marble & Granite)
Countertop (Laundry): Granito Anarelo (Rogers Cabinets Inc.)
Sinks & Fixtures: Customer’s Own
Designer: Andrea Yeip
Builder/Contractor: LaBelle
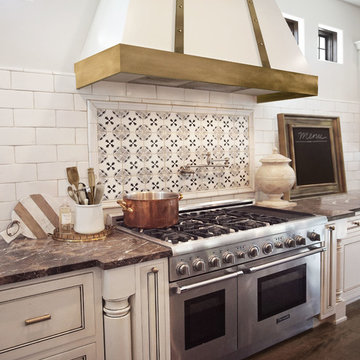
Heather Ryan, Interior Designer
H.Ryan Studio - Scottsdale, AZ
www.hryanstudio.com
Exemple d'une grande cuisine ouverte chic en L avec un évier de ferme, un placard avec porte à panneau encastré, des portes de placard blanches, plan de travail en marbre, une crédence blanche, une crédence en terre cuite, un électroménager en acier inoxydable, parquet foncé, îlot, un sol marron et un plan de travail marron.
Exemple d'une grande cuisine ouverte chic en L avec un évier de ferme, un placard avec porte à panneau encastré, des portes de placard blanches, plan de travail en marbre, une crédence blanche, une crédence en terre cuite, un électroménager en acier inoxydable, parquet foncé, îlot, un sol marron et un plan de travail marron.
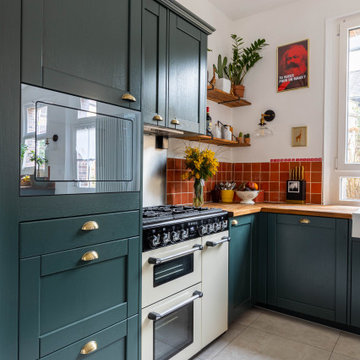
Inspiration pour une cuisine ouverte encastrable bohème en L de taille moyenne avec un évier encastré, un placard à porte affleurante, des portes de placard bleues, un plan de travail en bois, une crédence rouge, un sol en carrelage de céramique, un sol beige, un plan de travail marron et îlot.

Cette image montre une cuisine ouverte bicolore design en L de taille moyenne avec un évier posé, un placard à porte plane, des portes de placard noires, un plan de travail en bois, une crédence marron, une crédence en bois, un électroménager noir, un sol en carrelage de céramique, aucun îlot, un sol noir, un plan de travail marron et un plafond en papier peint.
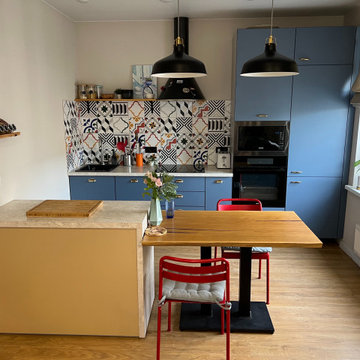
Cette image montre une cuisine ouverte parallèle et bicolore design de taille moyenne avec un évier posé, un placard à porte plane, des portes de placard bleues, un plan de travail en bois, une crédence multicolore, une crédence en céramique, un électroménager noir, sol en stratifié, îlot, un sol marron et un plan de travail marron.

Due to the property being a small single storey cottage, the customers wanted to make the most of the views from the rear of the property and create a feeling of space whilst cooking. The customers are keen cooks and spend a lot of their time in the kitchen space, so didn’t want to be stuck in a small room at the front of the house, which is where the kitchen was originally situated. They wanted to include a pantry and incorporate open shelving with minimal wall units, and were looking for a colour palette with a bit of interest rather than just light beige/creams.
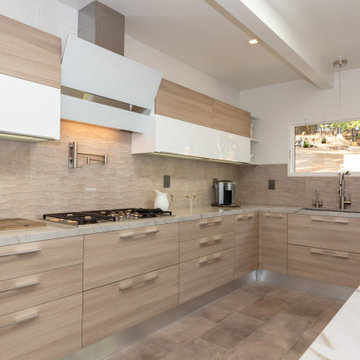
Base cabinets from the Aran Cucine Mia collection in Tafira Elm Tranche with mini handles. Wall cabinets from the Erika collection in white glossy PET and Mia Tafira Elm Tranche with profile handles. Tall cabinets from the Erika collection in white glossy PET with mini vertical handles. Island cabinets from the Mia collection in Tafira Elm Tranche with aluminum c-channel handles. Toekick in PVC aluminum. Granite countertop fabricated and installed by Bay StoneWorks. Appliances from Miele including oven, speed oven, refrigerator, gas cooktop, and dishwasher. Range hood from Zypher.

Luxury hand painted, bespoke joinery kitchen in Flushing, Cornwall. Painted in situ using Farrow and Ball water based paint. Dead flat varnish finish. Designed by Samuel Walsh.
Idées déco de cuisines ouvertes avec un plan de travail marron
9