Idées déco de cuisines ouvertes noires
Trier par :
Budget
Trier par:Populaires du jour
1 - 20 sur 16 167 photos
1 sur 4
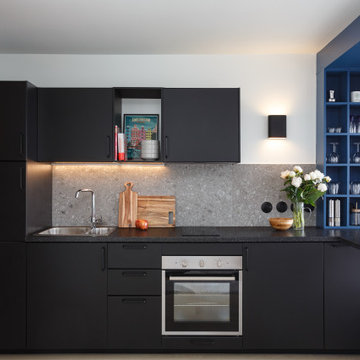
Inspiration pour une cuisine ouverte encastrable nordique en U de taille moyenne avec un évier 2 bacs, un placard à porte plane, des portes de placard noires, un plan de travail en stratifié, une crédence grise, une crédence en céramique, parquet clair, un sol marron et plan de travail noir.

Idées déco pour une grande cuisine ouverte scandinave en L avec un évier intégré, un placard à porte affleurante, des portes de placard noires, un plan de travail en granite, une crédence noire, une crédence en granite, un électroménager en acier inoxydable, un sol en carrelage de céramique, un sol gris et plan de travail noir.

Située en région parisienne, Du ciel et du bois est le projet d’une maison éco-durable de 340 m² en ossature bois pour une famille.
Elle se présente comme une architecture contemporaine, avec des volumes simples qui s’intègrent dans l’environnement sans rechercher un mimétisme.
La peau des façades est rythmée par la pose du bardage, une stratégie pour enquêter la relation entre intérieur et extérieur, plein et vide, lumière et ombre.
-
Photo: © David Boureau

Inspiration pour une cuisine ouverte linéaire et encastrable design de taille moyenne avec un placard à porte plane, des portes de placard noires, une crédence blanche, îlot, un sol multicolore et un plan de travail blanc.

Cuisine noire avec piano de cuisson.
Inspiration pour une cuisine ouverte design en L de taille moyenne avec un évier encastré, des portes de placard noires, un plan de travail en granite, une crédence métallisée, un électroménager en acier inoxydable, un sol en carrelage de céramique, aucun îlot, un sol blanc, plan de travail noir et un placard à porte plane.
Inspiration pour une cuisine ouverte design en L de taille moyenne avec un évier encastré, des portes de placard noires, un plan de travail en granite, une crédence métallisée, un électroménager en acier inoxydable, un sol en carrelage de céramique, aucun îlot, un sol blanc, plan de travail noir et un placard à porte plane.

Dans l’entrée - qui donne accès à la cuisine ouverte astucieusement agencée en U, au coin parents et à la pièce de vie - notre attention est instantanément portée sur la jolie teinte « Brun Murcie » des menuiseries, sublimée par l’iconique lampe Flowerpot de And Tradition.
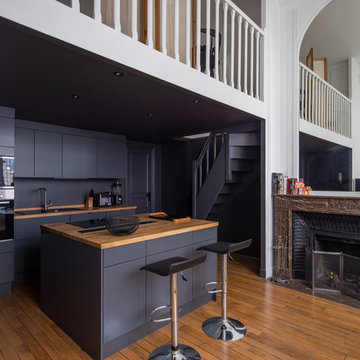
Aménagement d'une cuisine ouverte parallèle contemporaine avec un évier posé, un placard à porte plane, des portes de placard noires, un plan de travail en bois, un électroménager noir, un sol en bois brun, îlot, un sol marron et un plan de travail marron.
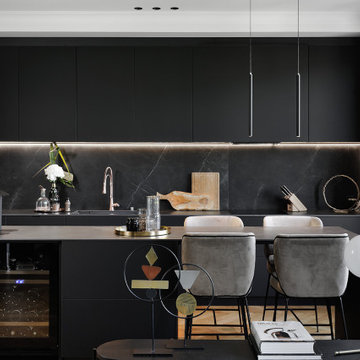
Conception et création d'une cuisine noire contemporaine sur-mesure, en Fenix NTM noir
Cette photo montre une cuisine ouverte tendance avec un placard à porte plane, des portes de placard noires, une crédence noire, une crédence en dalle de pierre, parquet clair, îlot et un plan de travail gris.
Cette photo montre une cuisine ouverte tendance avec un placard à porte plane, des portes de placard noires, une crédence noire, une crédence en dalle de pierre, parquet clair, îlot et un plan de travail gris.
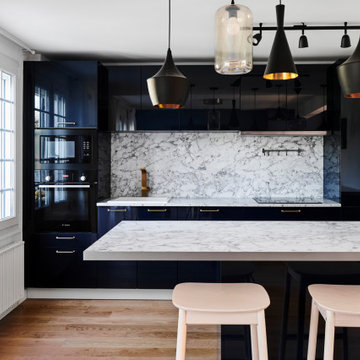
Voici une cuisine contemporaine de couleur bleu foncé laqué qui est à la fois élégante et fonctionnelle.
Le design de cette cuisine a été réalisé par nos architectes BeHome Interiors Bruxelles. Le résultat donne un style épuré chic, avec des lignes simples et des surfaces laquées.

Les murs en bleu créent une toile de fond rafraîchissante, ajoutant une note de modernité et de vitalité à l'espace culinaire. Les rangements en blanc, élégamment agencés, apportent une touche de simplicité chic tout en optimisant l'efficacité et l'organisation. Cette combinaison de couleurs crée un équilibre visuel harmonieux, incarnant la fusion parfaite entre esthétique et fonctionnalité.
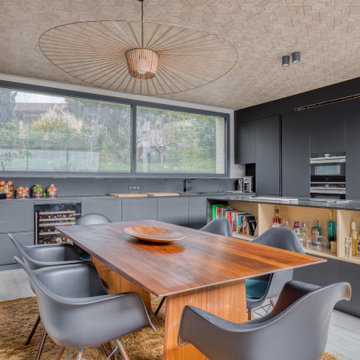
Cette photo montre une cuisine ouverte grise et noire en L avec un placard à porte plane, des portes de placard grises, un électroménager noir, îlot, un sol gris et un plan de travail gris.
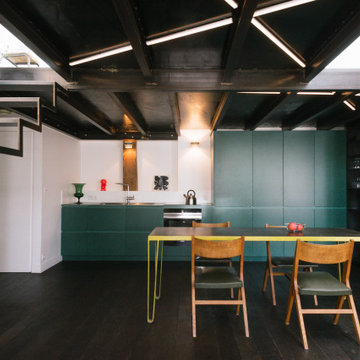
Idée de décoration pour une cuisine ouverte urbaine avec un placard à porte plane, des portes de placards vertess, parquet foncé et un sol marron.

Modern functionality with a vintage farmhouse style makes this the perfect kitchen featuring marble counter tops, subway tile backsplash, SubZero and Wolf appliances, custom cabinetry, white oak floating shelves and engineered wide plank, oak flooring.

Matthew Niemann Photography
www.matthewniemann.com
Cette photo montre une cuisine ouverte encastrable chic en L avec un évier de ferme, un placard à porte shaker, des portes de placard blanches, une crédence en carrelage métro, un sol en bois brun, îlot, un sol marron et plan de travail noir.
Cette photo montre une cuisine ouverte encastrable chic en L avec un évier de ferme, un placard à porte shaker, des portes de placard blanches, une crédence en carrelage métro, un sol en bois brun, îlot, un sol marron et plan de travail noir.

Exemple d'une cuisine ouverte parallèle moderne de taille moyenne avec un évier encastré, des portes de placard noires, une crédence noire, une crédence en dalle de pierre, un électroménager en acier inoxydable, sol en béton ciré, îlot et un placard à porte plane.

Love how this kitchen renovation creates an open feel for our clients to their dining room and office and a better transition to back yard!
Exemple d'une cuisine ouverte bicolore chic avec un évier encastré, un placard à porte shaker, une crédence grise, une crédence en marbre, parquet foncé, îlot, un sol marron, un plan de travail blanc, un électroménager en acier inoxydable et des portes de placard noires.
Exemple d'une cuisine ouverte bicolore chic avec un évier encastré, un placard à porte shaker, une crédence grise, une crédence en marbre, parquet foncé, îlot, un sol marron, un plan de travail blanc, un électroménager en acier inoxydable et des portes de placard noires.

Open Kitchen with large island. Two-tone cabinetry with decorative end panels. White quartz counters with stainless steel hood and brass pendant light fixtures.

This expansive Victorian had tremendous historic charm but hadn’t seen a kitchen renovation since the 1950s. The homeowners wanted to take advantage of their views of the backyard and raised the roof and pushed the kitchen into the back of the house, where expansive windows could allow southern light into the kitchen all day. A warm historic gray/beige was chosen for the cabinetry, which was contrasted with character oak cabinetry on the appliance wall and bar in a modern chevron detail. Kitchen Design: Sarah Robertson, Studio Dearborn Architect: Ned Stoll, Interior finishes Tami Wassong Interiors

Kitchen
Idées déco pour une cuisine ouverte éclectique avec des portes de placard blanches, un plan de travail en bois, une crédence en céramique, parquet peint, un électroménager de couleur et un placard à porte shaker.
Idées déco pour une cuisine ouverte éclectique avec des portes de placard blanches, un plan de travail en bois, une crédence en céramique, parquet peint, un électroménager de couleur et un placard à porte shaker.

This modern farmhouse kitchen features a beautiful combination of Navy Blue painted and gray stained Hickory cabinets that’s sure to be an eye-catcher. The elegant “Morel” stain blends and harmonizes the natural Hickory wood grain while emphasizing the grain with a subtle gray tone that beautifully coordinated with the cool, deep blue paint.
The “Gale Force” SW 7605 blue paint from Sherwin-Williams is a stunning deep blue paint color that is sophisticated, fun, and creative. It’s a stunning statement-making color that’s sure to be a classic for years to come and represents the latest in color trends. It’s no surprise this beautiful navy blue has been a part of Dura Supreme’s Curated Color Collection for several years, making the top 6 colors for 2017 through 2020.
Beyond the beautiful exterior, there is so much well-thought-out storage and function behind each and every cabinet door. The two beautiful blue countertop towers that frame the modern wood hood and cooktop are two intricately designed larder cabinets built to meet the homeowner’s exact needs.
The larder cabinet on the left is designed as a beverage center with apothecary drawers designed for housing beverage stir sticks, sugar packets, creamers, and other misc. coffee and home bar supplies. A wine glass rack and shelves provides optimal storage for a full collection of glassware while a power supply in the back helps power coffee & espresso (machines, blenders, grinders and other small appliances that could be used for daily beverage creations. The roll-out shelf makes it easier to fill clean and operate each appliance while also making it easy to put away. Pocket doors tuck out of the way and into the cabinet so you can easily leave open for your household or guests to access, but easily shut the cabinet doors and conceal when you’re ready to tidy up.
Beneath the beverage center larder is a drawer designed with 2 layers of multi-tasking storage for utensils and additional beverage supplies storage with space for tea packets, and a full drawer of K-Cup storage. The cabinet below uses powered roll-out shelves to create the perfect breakfast center with power for a toaster and divided storage to organize all the daily fixings and pantry items the household needs for their morning routine.
On the right, the second larder is the ultimate hub and center for the homeowner’s baking tasks. A wide roll-out shelf helps store heavy small appliances like a KitchenAid Mixer while making them easy to use, clean, and put away. Shelves and a set of apothecary drawers help house an assortment of baking tools, ingredients, mixing bowls and cookbooks. Beneath the counter a drawer and a set of roll-out shelves in various heights provides more easy access storage for pantry items, misc. baking accessories, rolling pins, mixing bowls, and more.
The kitchen island provides a large worktop, seating for 3-4 guests, and even more storage! The back of the island includes an appliance lift cabinet used for a sewing machine for the homeowner’s beloved hobby, a deep drawer built for organizing a full collection of dishware, a waste recycling bin, and more!
All and all this kitchen is as functional as it is beautiful!
Request a FREE Dura Supreme Brochure Packet:
http://www.durasupreme.com/request-brochure
Idées déco de cuisines ouvertes noires
1