Idées déco de cuisines ouvertes noires
Trier par :
Budget
Trier par:Populaires du jour
141 - 160 sur 16 175 photos
1 sur 4

Studio secondaire d'un couple nantais, face à la mer, sur l'île de Noirmoutier.
Agencement du mur cuisine / bibliothèque.
Le fil du bois file tout le long des façades, les lignes sont tirées au cordeau.
De gauche à droite: Partie cuisine, Sous évier, lave-vaisselle, rangements 3 coulissants, four + tiroir + domino induction et rangement 3 coulissants. Partie bibliothèque: porte et étagères.
Crédit photo: Germain Herriau
Direction artistique et stylisme: Aurélie Lesage
Accessoires et mobilier: Espace Boutique MIRA, Dodé, Atelier du Petit Parc, Valérie Menuet, Laura Orlhiac, Arcam Glass

Colin Conces
Cette image montre une petite cuisine ouverte encastrable vintage en L avec un évier encastré, un placard à porte plane, des portes de placard grises, un plan de travail en quartz, une crédence blanche, une crédence en feuille de verre, un sol en carrelage de porcelaine, une péninsule, un sol noir et un plan de travail blanc.
Cette image montre une petite cuisine ouverte encastrable vintage en L avec un évier encastré, un placard à porte plane, des portes de placard grises, un plan de travail en quartz, une crédence blanche, une crédence en feuille de verre, un sol en carrelage de porcelaine, une péninsule, un sol noir et un plan de travail blanc.
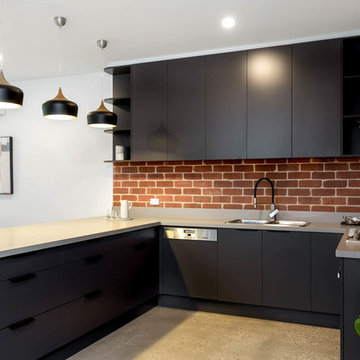
Angela Giles
Inspiration pour une cuisine ouverte design en U de taille moyenne avec un placard à porte plane, des portes de placard noires, un plan de travail en quartz modifié, une crédence rouge, une crédence en brique, un électroménager noir, sol en béton ciré, un sol gris, un plan de travail gris, un évier posé et une péninsule.
Inspiration pour une cuisine ouverte design en U de taille moyenne avec un placard à porte plane, des portes de placard noires, un plan de travail en quartz modifié, une crédence rouge, une crédence en brique, un électroménager noir, sol en béton ciré, un sol gris, un plan de travail gris, un évier posé et une péninsule.
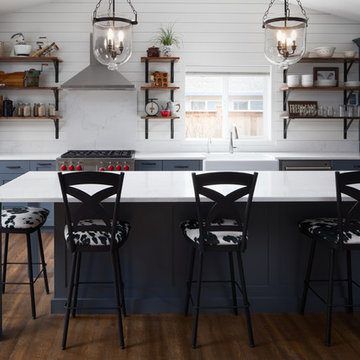
Caleb Vandermeer Photography
Cette photo montre une grande cuisine ouverte parallèle nature avec un évier de ferme, un placard à porte shaker, des portes de placard bleues, un plan de travail en quartz modifié, une crédence blanche, une crédence en bois, un électroménager en acier inoxydable, un sol en vinyl, îlot et un sol marron.
Cette photo montre une grande cuisine ouverte parallèle nature avec un évier de ferme, un placard à porte shaker, des portes de placard bleues, un plan de travail en quartz modifié, une crédence blanche, une crédence en bois, un électroménager en acier inoxydable, un sol en vinyl, îlot et un sol marron.
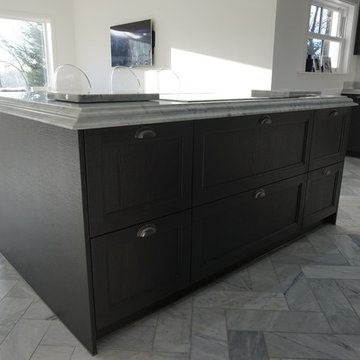
Schmidt Loughton
Exemple d'une grande cuisine ouverte linéaire victorienne avec un évier encastré, un placard à porte shaker, des portes de placard grises, plan de travail en marbre, une crédence blanche, une crédence en marbre, un électroménager noir, un sol en marbre, îlot et un sol blanc.
Exemple d'une grande cuisine ouverte linéaire victorienne avec un évier encastré, un placard à porte shaker, des portes de placard grises, plan de travail en marbre, une crédence blanche, une crédence en marbre, un électroménager noir, un sol en marbre, îlot et un sol blanc.
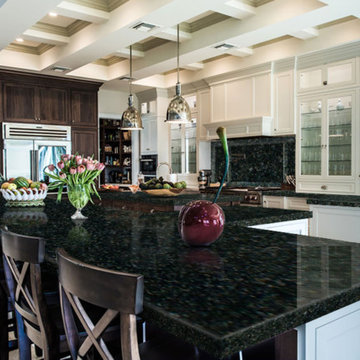
Butterfly Green granite is shown in this project!
Search "Butterfly Greenl" granite, see more granite or other stone options: http://www.stoneaction.com
Learn more about granite to see if it’s right for you:
Granite countertops can last a lifetime. It contains no harmful chemicals and do not emit harmful radiation or gasses. Granite is heat resistant and is one of the most heat-resistant countertops on the market. You can place a hot pan out of the oven directly onto the countertop surface. Experts do recommend the use of a trivet when using appliances that emit heat for long periods of time, such as crockpots. Since the material is so dense, there is a small possibility heating one area of the top and not the entire thing, could cause the countertop to crack.
Granite is scratch resistant. You can cut on it, but it will dull your knives! Granite scores a seven on Moh’s hardness scale.
Granite countertops are considered to be a low maintenance countertop surface. The likelihood of needing to be repaired or resurfaced is low. Granite is a porous material. Most fabricators will apply a sealer to granite countertops before they are installed which will protect them from absorbing liquids too quickly. Many sealers last more than 10 years before needing to be reapplied. When they do need to be reapplied, it is something that most homeowners can do on their own as the process is similar to cleaning. Darker granites are very dense and sometimes don’t even require a sealer.
When it comes to pricing, there are a lot of variables such as edge profile, total square footage, backsplash, etc. Don’t be fooled by the stereotype that all granite is expensive. Lower-range granites will cost less than high-range laminate. Though granite countertops are not considered “low range” in pricing, there are a lot of affordable options.
If you are looking for something truly unique, consider an exotic granite. Some quarries are not easily accessible and/or only able to be quarried for short periods of time throughout the year. If these circumstances exist in a quarry with gorgeous stone, the price will be driven upward.
You won’t find a lot of solid patterns or bright colors, but both do exist. Also, watch for a large range of color and pattern within the same color of stone. It’s always a good idea to view the exact slab(s) that will be fabricated for your kitchen to make sure they are what you expected to see from the sample. Another factor is that many exotic types of granite have huge flowing waves, and a small sample will not be an accurate representation of the whole slab.
Granite countertops are very resistant to chemicals. Acids and bases will not harm the material.

Réalisation d'une grande cuisine ouverte design en bois brun et L avec un évier encastré, un placard à porte plane, plan de travail en marbre, un électroménager en acier inoxydable, parquet clair, îlot et un sol beige.
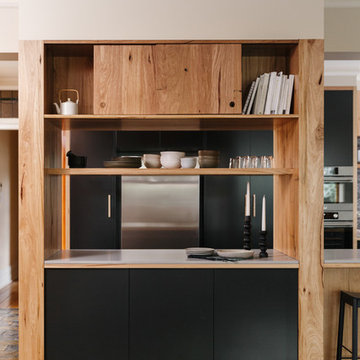
Jonathan VDK
Réalisation d'une grande cuisine ouverte minimaliste en U et bois brun avec un placard à porte plane, un plan de travail en surface solide, une crédence grise, une crédence en céramique, un électroménager en acier inoxydable, un sol en ardoise, îlot et un sol multicolore.
Réalisation d'une grande cuisine ouverte minimaliste en U et bois brun avec un placard à porte plane, un plan de travail en surface solide, une crédence grise, une crédence en céramique, un électroménager en acier inoxydable, un sol en ardoise, îlot et un sol multicolore.
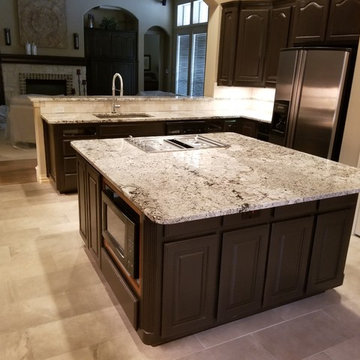
Aménagement d'une cuisine ouverte classique en L et bois foncé de taille moyenne avec un évier encastré, un placard avec porte à panneau surélevé, un plan de travail en granite, une crédence grise, une crédence en carreau de porcelaine, un électroménager en acier inoxydable, un sol en carrelage de porcelaine, îlot, un sol gris et un plan de travail gris.
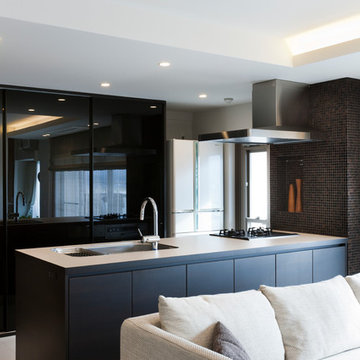
Inspiration pour une cuisine ouverte linéaire minimaliste avec un sol en carrelage de porcelaine et îlot.

Walls are Sherwin Williams Wool Skein, ceiling and trim are Sherwin Williams Creamy, cabinets are Wool Skein and Rain. Nancy Nolan
Exemple d'une grande cuisine ouverte nature en L avec un évier de ferme, un placard à porte affleurante, des portes de placard bleues, plan de travail en marbre, une crédence beige, une crédence en carrelage métro, un électroménager en acier inoxydable, parquet foncé et îlot.
Exemple d'une grande cuisine ouverte nature en L avec un évier de ferme, un placard à porte affleurante, des portes de placard bleues, plan de travail en marbre, une crédence beige, une crédence en carrelage métro, un électroménager en acier inoxydable, parquet foncé et îlot.
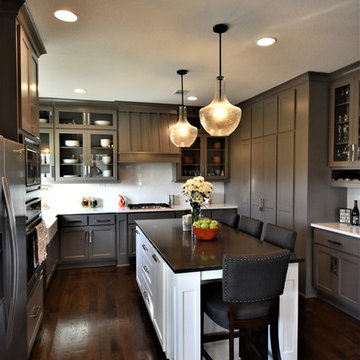
Carrie Babbitt
Réalisation d'une cuisine ouverte craftsman en U de taille moyenne avec un évier de ferme, un placard à porte shaker, des portes de placard grises, un plan de travail en surface solide, une crédence blanche, une crédence en carrelage métro, un électroménager en acier inoxydable, parquet foncé et îlot.
Réalisation d'une cuisine ouverte craftsman en U de taille moyenne avec un évier de ferme, un placard à porte shaker, des portes de placard grises, un plan de travail en surface solide, une crédence blanche, une crédence en carrelage métro, un électroménager en acier inoxydable, parquet foncé et îlot.
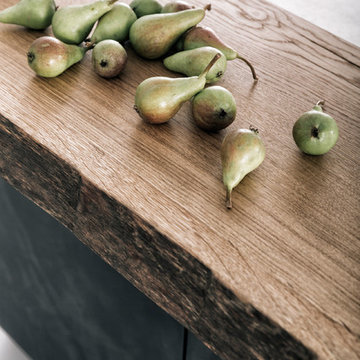
Cette image montre une cuisine ouverte parallèle minimaliste de taille moyenne avec un évier encastré, un placard à porte plane, des portes de placard grises, un plan de travail en béton, une crédence blanche, un électroménager en acier inoxydable, sol en béton ciré et îlot.
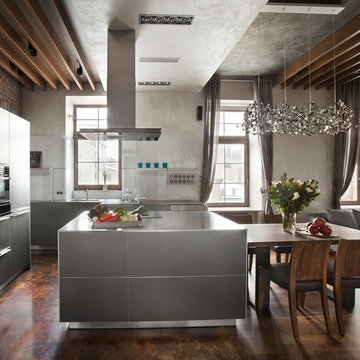
Réalisation d'une cuisine ouverte design en U de taille moyenne avec un placard à porte plane, des portes de placard grises, un électroménager noir et îlot.

Shop the Look, See the Photo Tour here: https://www.studio-mcgee.com/studioblog/2016/4/4/modern-mountain-home-tour
Watch the Webisode: https://www.youtube.com/watch?v=JtwvqrNPjhU
Travis J Photography
![Miton. Collection H78 [81]. Model LIMHA ACRILICO.](https://st.hzcdn.com/fimgs/pictures/kitchens/miton-collection-h78-81-model-limha-acrilico-la-modern-kitchen-by-mef-img~8321657506197ffe_6671-1-b034c78-w360-h360-b0-p0.jpg)
Idée de décoration pour une petite cuisine ouverte parallèle minimaliste avec un placard à porte plane, un électroménager en acier inoxydable, sol en béton ciré et îlot.
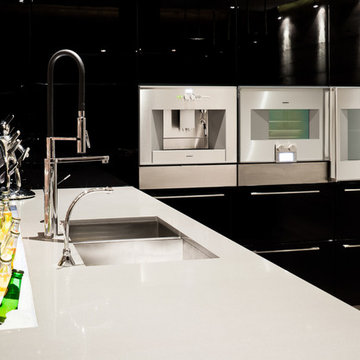
Photo by: Lucas Finlay
A successful entrepreneur and self-proclaimed bachelor, the owner of this 1,100-square-foot Yaletown property sought a complete renovation in time for Vancouver Winter Olympic Games. The goal: make it party central and keep the neighbours happy. For the latter, we added acoustical insulation to walls, ceilings, floors and doors. For the former, we designed the kitchen to provide ample catering space and keep guests oriented around the bar top and living area. Concrete counters, stainless steel cabinets, tin doors and concrete floors were chosen for durability and easy cleaning. The black, high-gloss lacquered pantry cabinets reflect light from the single window, and amplify the industrial space’s masculinity.
To add depth and highlight the history of the 100-year-old garment factory building, the original brick and concrete walls were exposed. In the living room, a drywall ceiling and steel beams were clad in Douglas Fir to reference the old, original post and beam structure.
We juxtaposed these raw elements with clean lines and bold statements with a nod to overnight guests. In the ensuite, the sculptural Spoon XL tub provides room for two; the vanity has a pop-up make-up mirror and extra storage; and, LED lighting in the steam shower to shift the mood from refreshing to sensual.
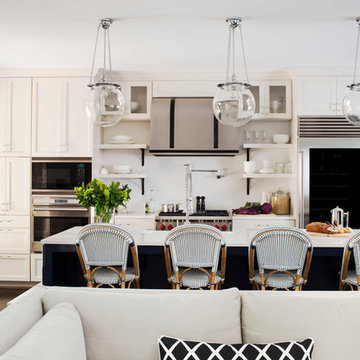
Jeff Herr
Aménagement d'une cuisine ouverte parallèle classique avec un évier de ferme, un placard avec porte à panneau encastré, un plan de travail en surface solide, une crédence blanche, un électroménager en acier inoxydable, parquet foncé et îlot.
Aménagement d'une cuisine ouverte parallèle classique avec un évier de ferme, un placard avec porte à panneau encastré, un plan de travail en surface solide, une crédence blanche, un électroménager en acier inoxydable, parquet foncé et îlot.
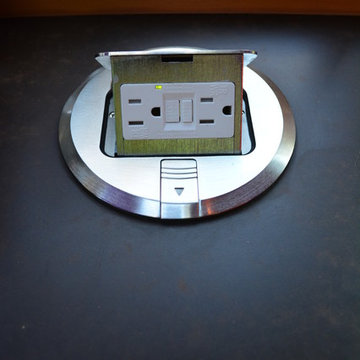
This project was for a house located in the Capital Hill neighborhood of Seattle. The homeowner was interested in building a new addition to house a large kitchen, convert the old kitchen to an office space, add a 'smart car' garage and rebuild the front porch. The home was a large load bearing masonry structure which made the construction
Design: Heidi Helgeson, H2D Architecture + Design
Build: Carlisle Classic Homes
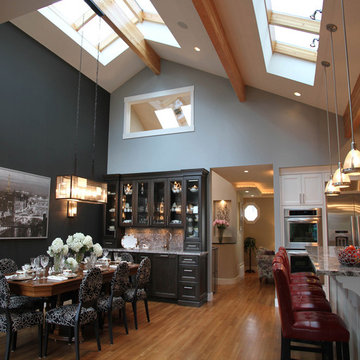
Vaulted ceiling with dramatic ‘skyroof’ in the Great Room/Kitchen floods the interior with natural light. The classic white kitchen with sparkling granite countertops, and stainless appliances is a gourmet chef's dream.
my house design build team
Idées déco de cuisines ouvertes noires
8